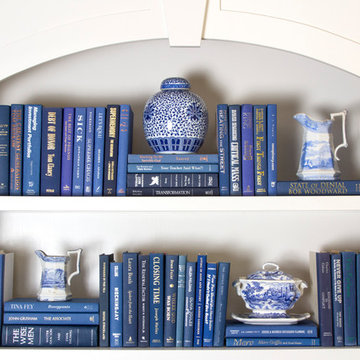Soggiorni blu di medie dimensioni - Foto e idee per arredare
Filtra anche per:
Budget
Ordina per:Popolari oggi
81 - 100 di 3.289 foto
1 di 3
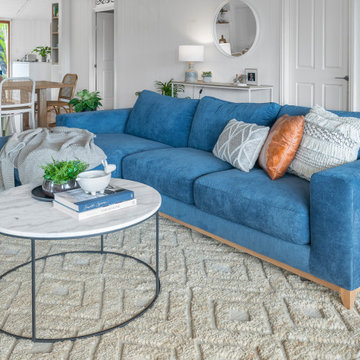
Open plan living with blue sectional sofa. Lots of timber, marble and fresh neutrals, as well as greenery.
Esempio di un soggiorno minimalista di medie dimensioni con pareti bianche e parquet scuro
Esempio di un soggiorno minimalista di medie dimensioni con pareti bianche e parquet scuro
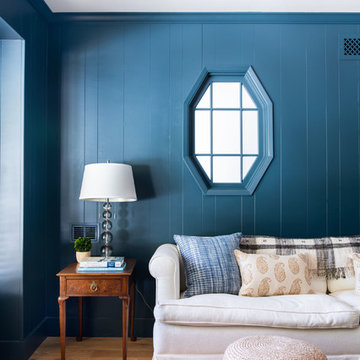
The classic styling of the original home was recaptured and modernized with tasteful classic design thanks to a new rich color palette and beautiful furnishings.
Interiors by Mara Raphael; Photos by Tessa Neustadt
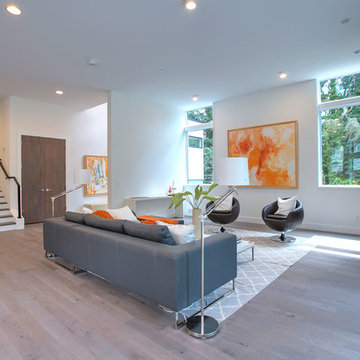
Immagine di un soggiorno minimalista di medie dimensioni e aperto con sala formale, pareti bianche, pavimento in legno massello medio, camino lineare Ribbon, cornice del camino piastrellata, nessuna TV e pavimento grigio
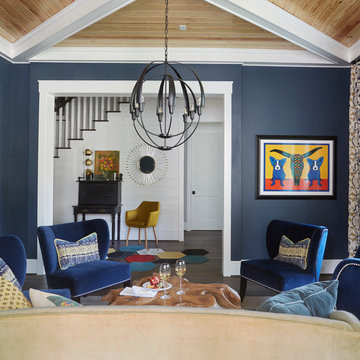
Mike Kaskel
Idee per un soggiorno tradizionale di medie dimensioni e chiuso con pareti blu, parquet scuro, nessun camino, nessuna TV e pavimento marrone
Idee per un soggiorno tradizionale di medie dimensioni e chiuso con pareti blu, parquet scuro, nessun camino, nessuna TV e pavimento marrone

The Laurel Model family room featuring gas fireplace and stone surround.
Esempio di un soggiorno american style aperto e di medie dimensioni con pareti grigie, parquet scuro, camino classico, cornice del camino in pietra, nessuna TV e pavimento marrone
Esempio di un soggiorno american style aperto e di medie dimensioni con pareti grigie, parquet scuro, camino classico, cornice del camino in pietra, nessuna TV e pavimento marrone
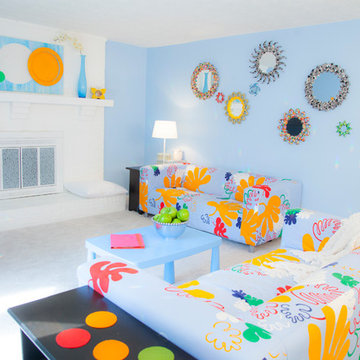
Immagine di un soggiorno bohémian di medie dimensioni e chiuso con pareti blu, camino classico e cornice del camino in mattoni
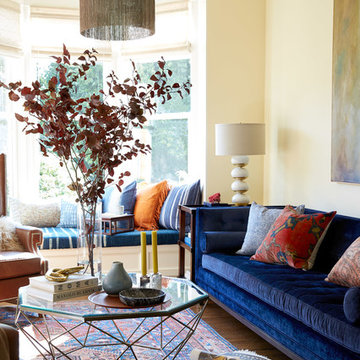
Idee per un soggiorno bohémian di medie dimensioni e chiuso con pareti beige, pavimento in legno massello medio e pavimento marrone
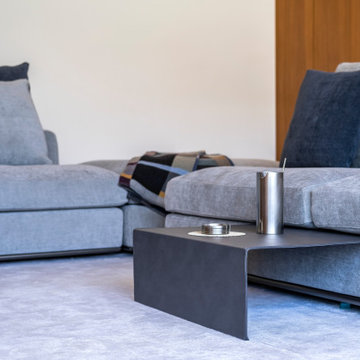
Resource Furniture worked with Turkel Design to furnish Axiom Desert House, a custom-designed, luxury prefab home nestled in sunny Palm Springs. Resource Furniture provided the Square Line Sofa with pull-out end tables; the Raia walnut dining table and Orca dining chairs; the Flex Outdoor modular sofa on the lanai; as well as the Tango Sectional, Swing, and Kali Duo wall beds. These transforming, multi-purpose and small-footprint furniture pieces allow the 1,200-square-foot home to feel and function like one twice the size, without compromising comfort or high-end style. Axiom Desert House made its debut in February 2019 as a Modernism Week Featured Home and gained national attention for its groundbreaking innovations in high-end prefab construction and flexible, sustainable design.
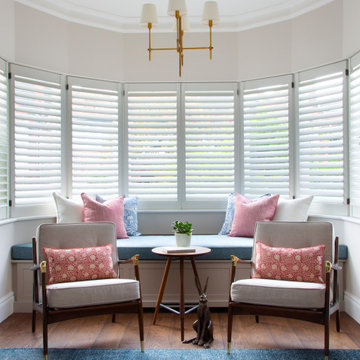
Idee per un soggiorno chic di medie dimensioni con pareti beige, pavimento in legno massello medio e pavimento marrone
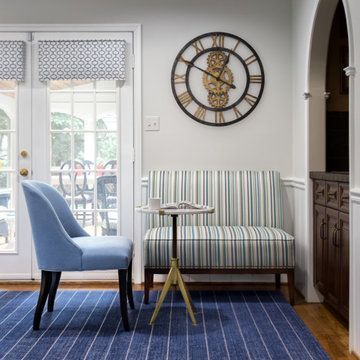
Blue seating nook in living room - the perfect place to have a cup of coffee and read the paper
Photo by Jenn Verrier Photography
Ispirazione per un soggiorno classico di medie dimensioni e chiuso con pareti grigie, parquet chiaro, camino classico, cornice del camino in mattoni, TV autoportante e pavimento blu
Ispirazione per un soggiorno classico di medie dimensioni e chiuso con pareti grigie, parquet chiaro, camino classico, cornice del camino in mattoni, TV autoportante e pavimento blu

We infused jewel tones and fun art into this Austin home.
Project designed by Sara Barney’s Austin interior design studio BANDD DESIGN. They serve the entire Austin area and its surrounding towns, with an emphasis on Round Rock, Lake Travis, West Lake Hills, and Tarrytown.
For more about BANDD DESIGN, click here: https://bandddesign.com/
To learn more about this project, click here: https://bandddesign.com/austin-artistic-home/
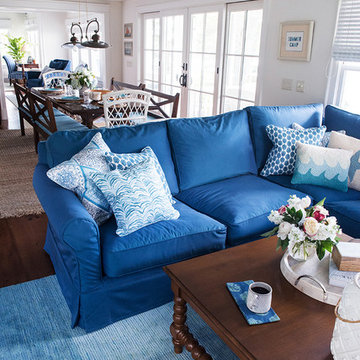
Lake house family room
Slipcover sofa, with barley twist coffee table and built in TV
photo: Alice G Patterson
Ispirazione per un soggiorno costiero di medie dimensioni e aperto con pareti bianche, pavimento in legno massello medio, camino classico e cornice del camino piastrellata
Ispirazione per un soggiorno costiero di medie dimensioni e aperto con pareti bianche, pavimento in legno massello medio, camino classico e cornice del camino piastrellata
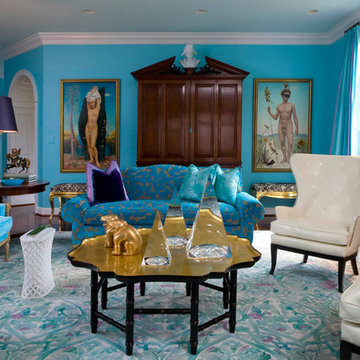
Foto di un soggiorno bohémian di medie dimensioni e chiuso con pareti blu, parquet scuro, nessun camino e nessuna TV
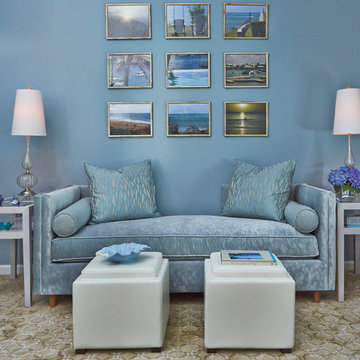
This yoga retreat was designed to be an escape for our client to practice yoga and to receive in home massages. We kept a theme of soothing blues throughout the space. A collection of the client's treasured photographs from travel sit atop this charming velvet-covered recamier from Kravet. Two small Kravet Alder Side Tables and two glass candlestick lamps flank either side. Two small storage ottomans sit in front, allowing for flexibility in the space and ease of movement when needing to be cleared for yoga or setting up the massage table.
Photo by Anastassios Mentis
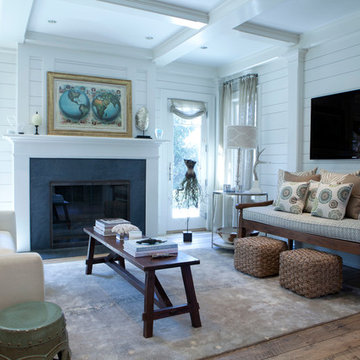
Beth Bischoff Studios
Ispirazione per un soggiorno stile marino di medie dimensioni e aperto con pareti bianche, TV a parete, parquet chiaro, camino classico e cornice del camino in pietra
Ispirazione per un soggiorno stile marino di medie dimensioni e aperto con pareti bianche, TV a parete, parquet chiaro, camino classico e cornice del camino in pietra

Ispirazione per un soggiorno tradizionale di medie dimensioni con libreria, pareti blu, parquet scuro, camino classico, cornice del camino in mattoni, pavimento marrone e pannellatura
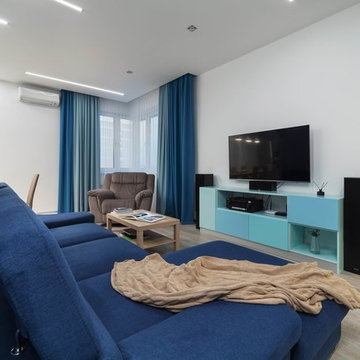
Фото: Аскар Кабжан
Immagine di un soggiorno minimal di medie dimensioni e aperto con pareti blu, pavimento in laminato, TV a parete e pavimento marrone
Immagine di un soggiorno minimal di medie dimensioni e aperto con pareti blu, pavimento in laminato, TV a parete e pavimento marrone
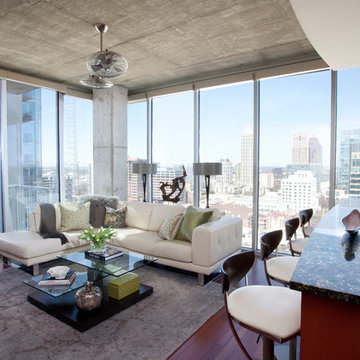
Christina Wedge
Idee per un soggiorno minimal di medie dimensioni e aperto con pareti beige, parquet scuro, cornice del camino in pietra e TV a parete
Idee per un soggiorno minimal di medie dimensioni e aperto con pareti beige, parquet scuro, cornice del camino in pietra e TV a parete

Our Carmel design-build studio was tasked with organizing our client’s basement and main floor to improve functionality and create spaces for entertaining.
In the basement, the goal was to include a simple dry bar, theater area, mingling or lounge area, playroom, and gym space with the vibe of a swanky lounge with a moody color scheme. In the large theater area, a U-shaped sectional with a sofa table and bar stools with a deep blue, gold, white, and wood theme create a sophisticated appeal. The addition of a perpendicular wall for the new bar created a nook for a long banquette. With a couple of elegant cocktail tables and chairs, it demarcates the lounge area. Sliding metal doors, chunky picture ledges, architectural accent walls, and artsy wall sconces add a pop of fun.
On the main floor, a unique feature fireplace creates architectural interest. The traditional painted surround was removed, and dark large format tile was added to the entire chase, as well as rustic iron brackets and wood mantel. The moldings behind the TV console create a dramatic dimensional feature, and a built-in bench along the back window adds extra seating and offers storage space to tuck away the toys. In the office, a beautiful feature wall was installed to balance the built-ins on the other side. The powder room also received a fun facelift, giving it character and glitz.
---
Project completed by Wendy Langston's Everything Home interior design firm, which serves Carmel, Zionsville, Fishers, Westfield, Noblesville, and Indianapolis.
For more about Everything Home, see here: https://everythinghomedesigns.com/
To learn more about this project, see here:
https://everythinghomedesigns.com/portfolio/carmel-indiana-posh-home-remodel
Soggiorni blu di medie dimensioni - Foto e idee per arredare
5
