Soggiorni blu di medie dimensioni - Foto e idee per arredare
Filtra anche per:
Budget
Ordina per:Popolari oggi
81 - 100 di 3.297 foto
1 di 3

Mahjong Game Room with Wet Bar
Ispirazione per un soggiorno classico di medie dimensioni con moquette, pavimento multicolore, angolo bar e pareti multicolore
Ispirazione per un soggiorno classico di medie dimensioni con moquette, pavimento multicolore, angolo bar e pareti multicolore

Luke Hayes
Foto di un soggiorno contemporaneo di medie dimensioni con pareti bianche, parquet chiaro, nessuna TV e pavimento beige
Foto di un soggiorno contemporaneo di medie dimensioni con pareti bianche, parquet chiaro, nessuna TV e pavimento beige
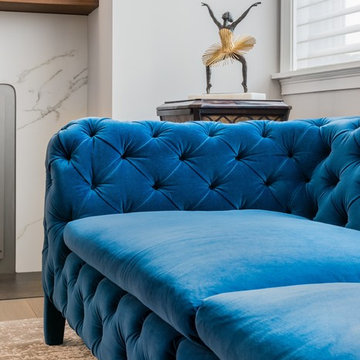
Designer: Jana Neudel
Photography by Keitaro Yoshioka
Foto di un soggiorno boho chic di medie dimensioni e aperto con libreria, pareti bianche, pavimento in legno massello medio, camino bifacciale, cornice del camino in pietra, TV autoportante e pavimento grigio
Foto di un soggiorno boho chic di medie dimensioni e aperto con libreria, pareti bianche, pavimento in legno massello medio, camino bifacciale, cornice del camino in pietra, TV autoportante e pavimento grigio

Idee per un soggiorno chic di medie dimensioni e chiuso con pareti bianche, parquet chiaro, pavimento beige, sala formale e nessuna TV
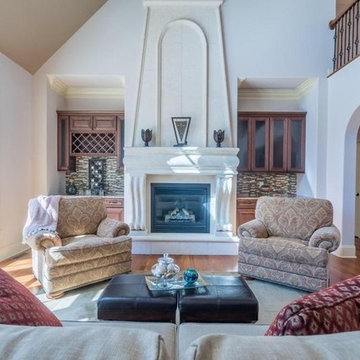
Take a twist on traditional
Foto di un soggiorno scandinavo di medie dimensioni e chiuso con sala formale, parquet chiaro, camino classico, nessuna TV, cornice del camino in intonaco, pavimento marrone e pareti viola
Foto di un soggiorno scandinavo di medie dimensioni e chiuso con sala formale, parquet chiaro, camino classico, nessuna TV, cornice del camino in intonaco, pavimento marrone e pareti viola
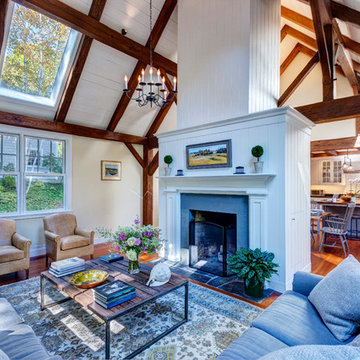
Greg Hubbard Photography
Foto di un soggiorno chic di medie dimensioni e aperto con pavimento in legno massello medio, camino classico e cornice del camino in pietra
Foto di un soggiorno chic di medie dimensioni e aperto con pavimento in legno massello medio, camino classico e cornice del camino in pietra
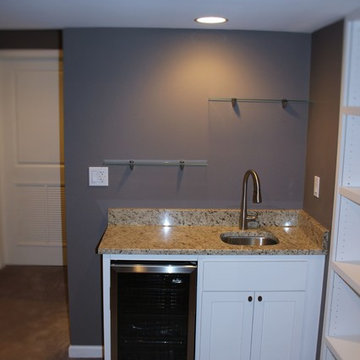
Ispirazione per un soggiorno chic di medie dimensioni e chiuso con sala giochi, pareti grigie, moquette, nessun camino e TV a parete
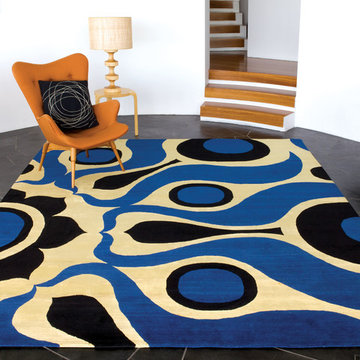
Solar (Blue)
Immagine di un soggiorno minimal di medie dimensioni e chiuso con sala formale, pareti bianche, pavimento con piastrelle in ceramica, nessun camino, nessuna TV e pavimento beige
Immagine di un soggiorno minimal di medie dimensioni e chiuso con sala formale, pareti bianche, pavimento con piastrelle in ceramica, nessun camino, nessuna TV e pavimento beige

A contemplative space and lovely window seat
Idee per un soggiorno minimal di medie dimensioni e aperto con pareti blu, parquet chiaro, sala formale, camino bifacciale, cornice del camino in legno e nessuna TV
Idee per un soggiorno minimal di medie dimensioni e aperto con pareti blu, parquet chiaro, sala formale, camino bifacciale, cornice del camino in legno e nessuna TV

This playroom/family hangout area got a dose of jewel tones.
Foto di un soggiorno chic di medie dimensioni con pareti in perlinato
Foto di un soggiorno chic di medie dimensioni con pareti in perlinato

Designed and constructed by Los Angeles architect, John Southern and his firm Urban Operations, the Slice and Fold House is a contemporary hillside home in the cosmopolitan neighborhood of Highland Park. Nestling into its steep hillside site, the house steps gracefully up the sloping topography, and provides outdoor space for every room without additional sitework. The first floor is conceived as an open plan, and features strategically located light-wells that flood the home with sunlight from above. On the second floor, each bedroom has access to outdoor space, decks and an at-grade patio, which opens onto a landscaped backyard. The home also features a roof deck inspired by Le Corbusier’s early villas, and where one can see Griffith Park and the San Gabriel Mountains in the distance.

A view of the home's great room with wrapping windows to offer views toward the Cascade Mountain range. The gas ribbon of fire firebox provides drama to the polished concrete surround

Troy Thies
Foto di un soggiorno stile marino di medie dimensioni e chiuso con TV a parete, nessun camino, pareti bianche e parquet chiaro
Foto di un soggiorno stile marino di medie dimensioni e chiuso con TV a parete, nessun camino, pareti bianche e parquet chiaro
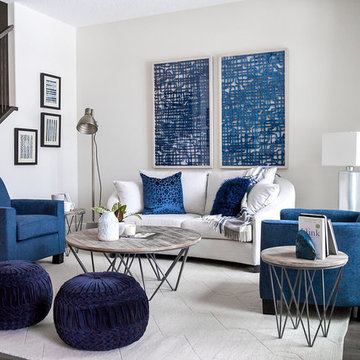
Lindsay Nichols
Esempio di un soggiorno classico di medie dimensioni e aperto con sala formale, nessuna TV, pareti grigie, parquet scuro, nessun camino e pavimento marrone
Esempio di un soggiorno classico di medie dimensioni e aperto con sala formale, nessuna TV, pareti grigie, parquet scuro, nessun camino e pavimento marrone

Our goal was to create an elegant current space that fit naturally into the architecture, utilizing tailored furniture and subtle tones and textures. We wanted to make the space feel lighter, open, and spacious both for entertaining and daily life. The fireplace received a face lift with a bright white paint job and a black honed slab hearth. We thoughtfully incorporated durable fabrics and materials as our client's home life includes dogs and children.
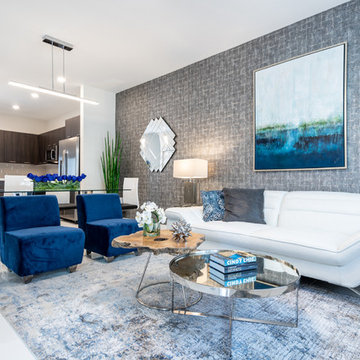
Interior Designer Julissa De los Santos, MH2G. Furniture, furnishings and accessories from Modern Home 2 Go (MH2G). Photography by Francisco Aguila.
Ispirazione per un soggiorno moderno di medie dimensioni e aperto con pareti grigie, pavimento in gres porcellanato, TV a parete e pavimento bianco
Ispirazione per un soggiorno moderno di medie dimensioni e aperto con pareti grigie, pavimento in gres porcellanato, TV a parete e pavimento bianco

mid century living room decor with shag rug in pale grey, mid century grey sofa with cobalt blue accent pillows. metallic amorphous shape cocktail table. swivel cobalt blue velvet chairs. living room art deco inspired built ins around the fireplace. wall mounted mirror over quartzite fireplace. mid century side table.

Esempio di un soggiorno classico di medie dimensioni e chiuso con pareti grigie, pavimento in legno massello medio, nessun camino, nessuna TV e pavimento marrone

A custom millwork piece in the living room was designed to house an entertainment center, work space, and mud room storage for this 1700 square foot loft in Tribeca. Reclaimed gray wood clads the storage and compliments the gray leather desk. Blackened Steel works with the gray material palette at the desk wall and entertainment area. An island with customization for the family dog completes the large, open kitchen. The floors were ebonized to emphasize the raw materials in the space.
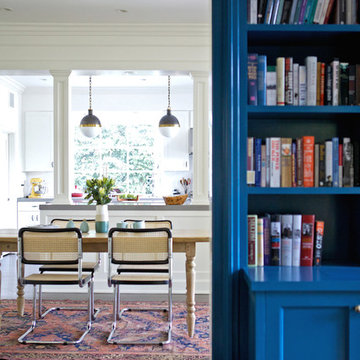
Amy Bartlam
Esempio di un soggiorno chic di medie dimensioni con libreria, pareti blu e parquet scuro
Esempio di un soggiorno chic di medie dimensioni con libreria, pareti blu e parquet scuro
Soggiorni blu di medie dimensioni - Foto e idee per arredare
5