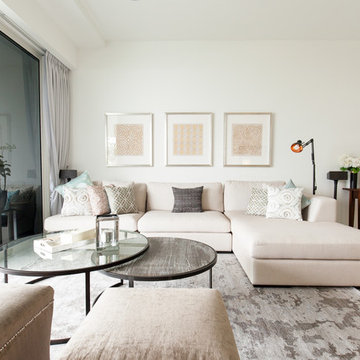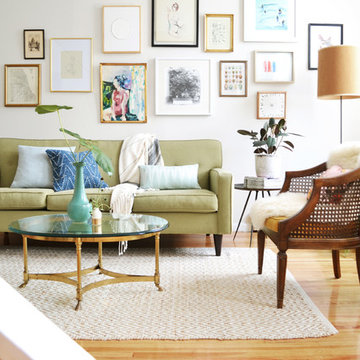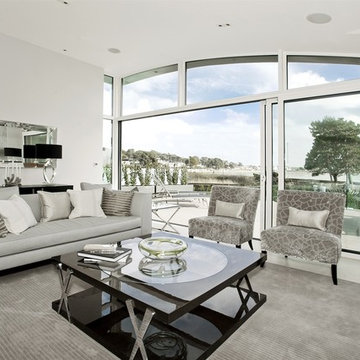Soggiorni bianchi - Foto e idee per arredare
Filtra anche per:
Budget
Ordina per:Popolari oggi
121 - 140 di 49.805 foto
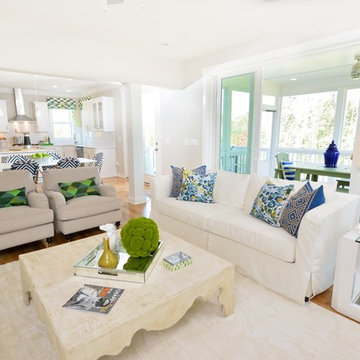
Designed and built by Terramor Homes in Raleigh, NC. Photo: M. Eric Honeycutt
Immagine di un soggiorno chic aperto con pareti beige, parquet chiaro, camino classico, cornice del camino in mattoni e TV a parete
Immagine di un soggiorno chic aperto con pareti beige, parquet chiaro, camino classico, cornice del camino in mattoni e TV a parete
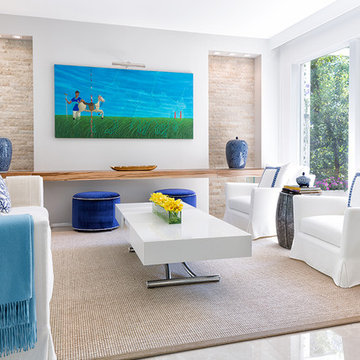
Project Feature in: Luxe Magazine & Luxury Living Brickell
From skiing in the Swiss Alps to water sports in Key Biscayne, a relocation for a Chilean couple with three small children was a sea change. “They’re probably the most opposite places in the world,” says the husband about moving
from Switzerland to Miami. The couple fell in love with a tropical modern house in Key Biscayne with architecture by Marta Zubillaga and Juan Jose Zubillaga of Zubillaga Design. The white-stucco home with horizontal planks of red cedar had them at hello due to the open interiors kept bright and airy with limestone and marble plus an abundance of windows. “The light,” the husband says, “is something we loved.”
While in Miami on an overseas trip, the wife met with designer Maite Granda, whose style she had seen and liked online. For their interview, the homeowner brought along a photo book she created that essentially offered a roadmap to their family with profiles, likes, sports, and hobbies to navigate through the design. They immediately clicked, and Granda’s passion for designing children’s rooms was a value-added perk that the mother of three appreciated. “She painted a picture for me of each of the kids,” recalls Granda. “She said, ‘My boy is very creative—always building; he loves Legos. My oldest girl is very artistic— always dressing up in costumes, and she likes to sing. And the little one—we’re still discovering her personality.’”
To read more visit:
https://maitegranda.com/wp-content/uploads/2017/01/LX_MIA11_HOM_Maite_12.compressed.pdf
Rolando Diaz
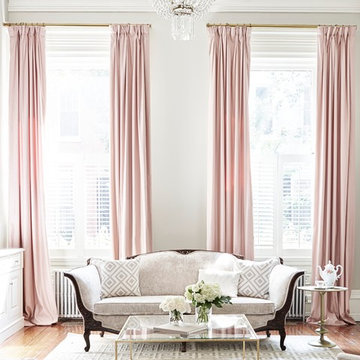
Interiors by SHOPHOUSE
Kyle Born Photography
Foto di un soggiorno tradizionale con pareti bianche e pavimento in legno massello medio
Foto di un soggiorno tradizionale con pareti bianche e pavimento in legno massello medio
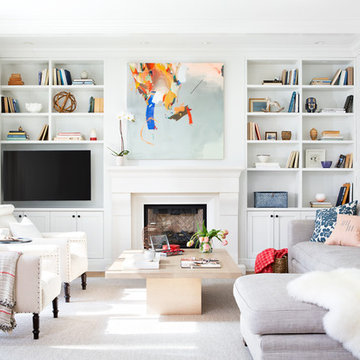
Ema Peter | www.emapeter.com
Ispirazione per un soggiorno stile marinaro con libreria, pareti bianche, pavimento in legno massello medio, camino classico e TV a parete
Ispirazione per un soggiorno stile marinaro con libreria, pareti bianche, pavimento in legno massello medio, camino classico e TV a parete

This family room was totally redesigned with new shelving and all new furniture. The blue grasscloth added texture and interest. The fabrics are all kid friendly and the rug is an indoor/outdoor rug by Stark. Photo by: Melodie Hayes
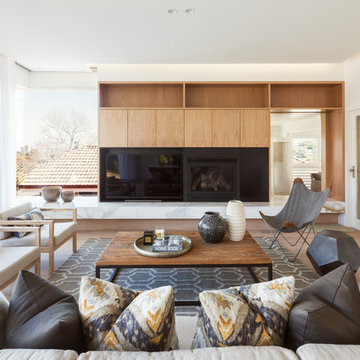
View across family room to fireplace and tv
Photography by Katherine Lu
Immagine di un soggiorno nordico di medie dimensioni e aperto con pareti bianche, camino classico e TV autoportante
Immagine di un soggiorno nordico di medie dimensioni e aperto con pareti bianche, camino classico e TV autoportante
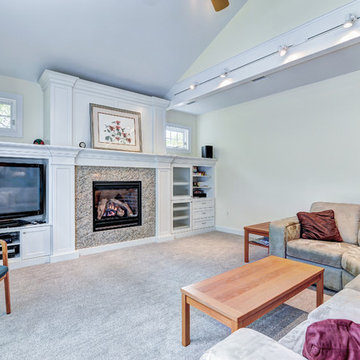
This Ambler, PA family room is truly fit for a family gathering—from the centerpiece fireplace, vaulted ceilings, custom built-in shelving and large comfy couch. This is the perfect room to cozy up in while you watch the snow fall outside. To see the kitchen remodel Meridian Construction also did in this home, head over to our Kitchen Gallery. Design and Construction by Meridian.
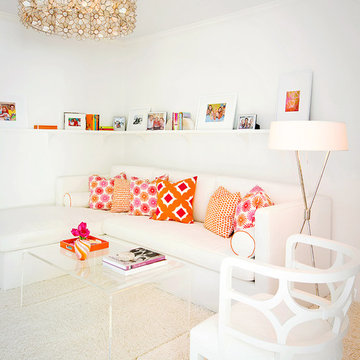
Idee per un soggiorno contemporaneo di medie dimensioni e chiuso con pareti bianche, moquette, sala formale, nessun camino, nessuna TV e pavimento beige

Ispirazione per un grande soggiorno nordico chiuso con pareti nere, camino sospeso e cornice del camino in metallo
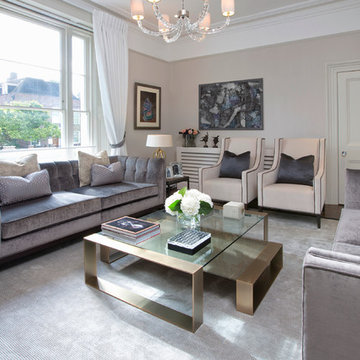
Sofa & Chair Company
Ispirazione per un soggiorno minimal chiuso
Ispirazione per un soggiorno minimal chiuso
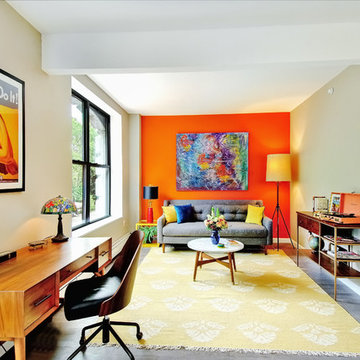
Idee per un soggiorno minimalista di medie dimensioni con sala formale e pareti arancioni
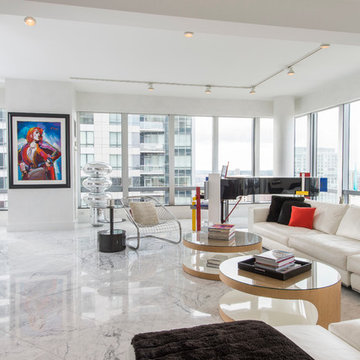
Located in one of the Ritz residential towers in Boston, the project was a complete renovation. The design and scope of work included the entire residence from marble flooring throughout, to movement of walls, new kitchen, bathrooms, all furnishings, lighting, closets, artwork and accessories. Smart home sound and wifi integration throughout including concealed electronic window treatments.
The challenge for the final project design was multifaceted. First and foremost to maintain a light, sheer appearance in the main open areas, while having a considerable amount of seating for living, dining and entertaining purposes. All the while giving an inviting peaceful feel,
and never interfering with the view which was of course the piece de resistance throughout.
Bringing a unique, individual feeling to each of the private rooms to surprise and stimulate the eye while navigating through the residence was also a priority and great pleasure to work on, while incorporating small details within each room to bind the flow from area to area which would not be necessarily obvious to the eye, but palpable in our minds in a very suttle manner. The combination of luxurious textures throughout brought a third dimension into the environments, and one of the many aspects that made the project so exceptionally unique, and a true pleasure to have created. Reach us www.themorsoncollection.com
Photography by Elevin Studio.
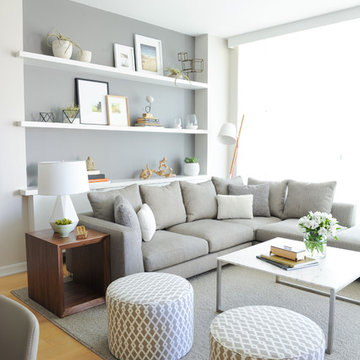
{www.traceyaytonphotography.com}
Ispirazione per un soggiorno nordico aperto con pareti grigie e parquet chiaro
Ispirazione per un soggiorno nordico aperto con pareti grigie e parquet chiaro
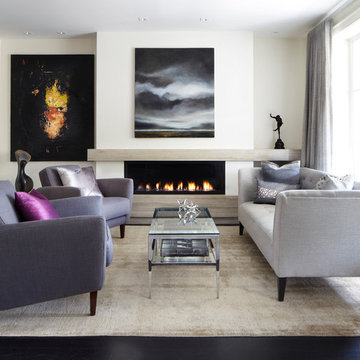
Custom gas fireplace.
Photo by Lisa Petrole Photography
Idee per un soggiorno minimal con sala formale, pareti bianche, camino lineare Ribbon e cornice del camino in pietra
Idee per un soggiorno minimal con sala formale, pareti bianche, camino lineare Ribbon e cornice del camino in pietra
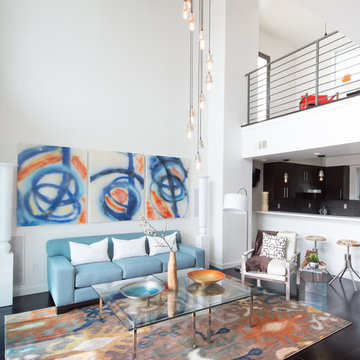
Modern Condo Living space with popping contemporary art.
Idee per un soggiorno design con pareti bianche
Idee per un soggiorno design con pareti bianche
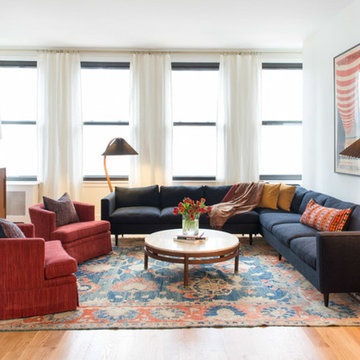
A SpeedDesign client relocates from Los Angeles to an empty Manhattan apartment. We started and finished this job on both coasts in two weeks. Sectional was custom-made in Los Angeles and shipped to New York, along with the travertine marble coffee table and pair of red swivel chairs. Photo credit: Brett Beyer
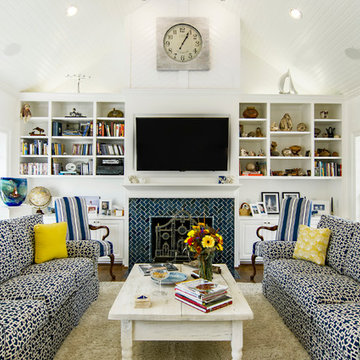
Photo Credit : Lauren Brown
www.versatileimaging.com
Immagine di un soggiorno classico di medie dimensioni con pareti bianche, pavimento in legno massello medio, cornice del camino piastrellata, TV a parete e camino classico
Immagine di un soggiorno classico di medie dimensioni con pareti bianche, pavimento in legno massello medio, cornice del camino piastrellata, TV a parete e camino classico
Soggiorni bianchi - Foto e idee per arredare
7
