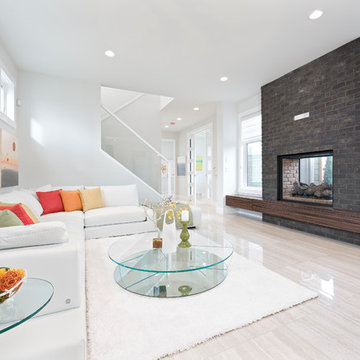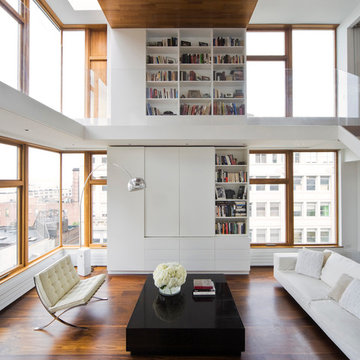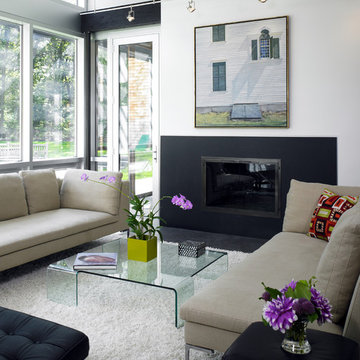Soggiorni bianchi - Foto e idee per arredare
Filtra anche per:
Budget
Ordina per:Popolari oggi
161 - 180 di 49.805 foto
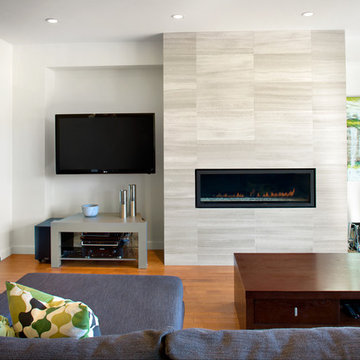
Natural-stone fireplace surround with high-end hardwood and flood of natural light add warmth to modern, clean lines
Ovation Award Finalist: Best Renovated Room & Best Renovation: 250K - 499K
Photos by Ema Peter
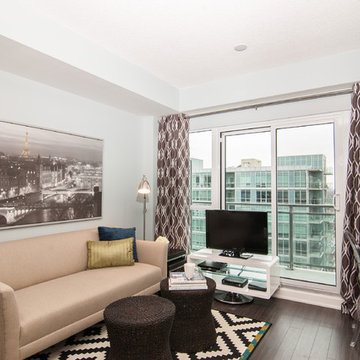
Idee per un soggiorno design di medie dimensioni e chiuso con pareti bianche, parquet scuro, nessun camino e TV autoportante

The outdoors comes inside for our orchid loving homeowners with their moss green wrapped sunroom. Cut with the right balance of earthy brown and soft buttercup, this sunroom sizzles thanks to the detailed use of stone, slate, slubby weaves, classic furnishings & architectural salvage. The mix in total broadcasts sit-for-a-while casual cool and easy elegance. Pass the poi...
David Van Scott
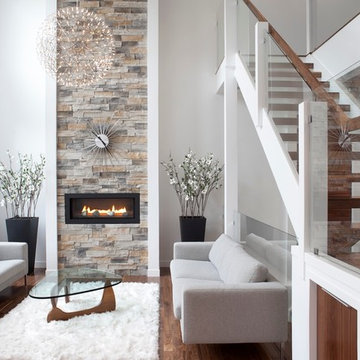
Calgary > Marda Loop > Powder room, Kitchen, Exterior Back, Exterior Front, Front Entry, Garage, Living Room
Photo credit: Bruce Edwards
Esempio di un soggiorno contemporaneo con camino lineare Ribbon e cornice del camino in pietra
Esempio di un soggiorno contemporaneo con camino lineare Ribbon e cornice del camino in pietra
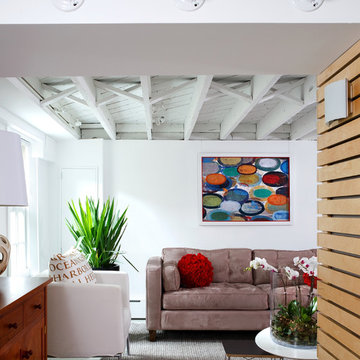
Exposed joists add character to reconfigured and remodeled basement
Foto di un soggiorno design con pareti bianche, nessun camino e pavimento con piastrelle in ceramica
Foto di un soggiorno design con pareti bianche, nessun camino e pavimento con piastrelle in ceramica
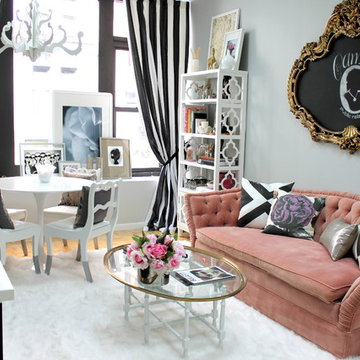
Idee per un piccolo soggiorno bohémian chiuso con nessuna TV, pareti grigie, parquet chiaro e tappeto
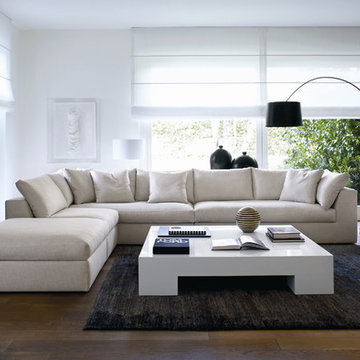
Modular sofa system available in two versions, Small or Plus. Components for both sizes include a chaise, one-armed end unit, central unit, corner, and two ottomans.

Interior Design, Custom Furniture Design, & Art Curation by Chango & Co.
Photography by Raquel Langworthy
See the project in Architectural Digest
Immagine di un ampio soggiorno chic aperto con pareti beige, parquet scuro, camino classico, cornice del camino in pietra e TV a parete
Immagine di un ampio soggiorno chic aperto con pareti beige, parquet scuro, camino classico, cornice del camino in pietra e TV a parete

Layering neutrals, textures, and materials creates a comfortable, light elegance in this seating area. Featuring pieces from Ligne Roset, Gubi, Meridiani, and Moooi.
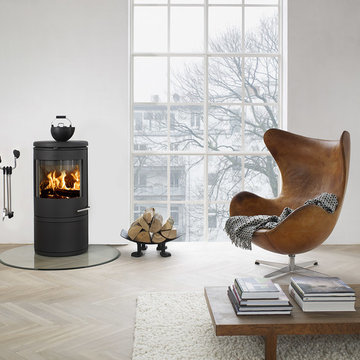
Morso 7642 wood stove heats up to 1200 sq/ft.
Esempio di un soggiorno bohémian di medie dimensioni e aperto con pareti beige, stufa a legna, sala formale, parquet chiaro, cornice del camino in metallo e nessuna TV
Esempio di un soggiorno bohémian di medie dimensioni e aperto con pareti beige, stufa a legna, sala formale, parquet chiaro, cornice del camino in metallo e nessuna TV
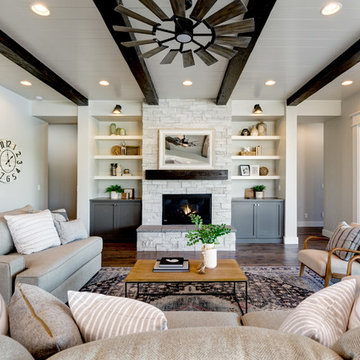
Ispirazione per un soggiorno country con sala formale, pareti grigie, pavimento in legno massello medio, camino classico, cornice del camino in mattoni, nessuna TV e pavimento marrone
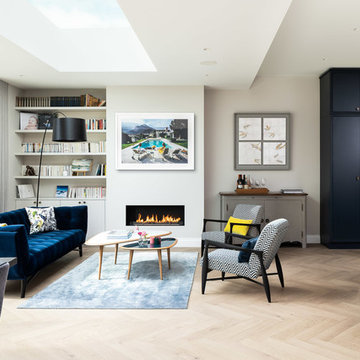
Foto di un soggiorno design aperto con libreria, pareti grigie, parquet chiaro, camino lineare Ribbon, nessuna TV e tappeto
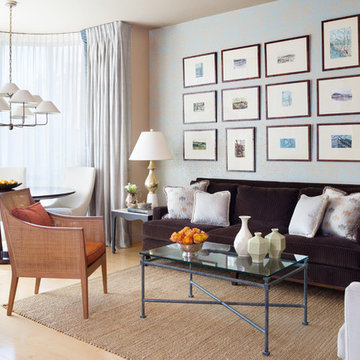
Adjoining the living space, the lounge area showcases a wall of mirrors made with gilt frames found by the owner in the attic of his previous home. A black iron-and-crystal chandelier hangs above a pair of Nancy Corzine chaises in silk velvet. An accent wall in Coral Red arrowroot grasscloth by Phillip Jeffires picks up the hue the red lacquered Chinese chest.
Photograph © Stacy Zarin Goldberg Photography
Project designed by Boston interior design studio Dane Austin Design. They serve Boston, Cambridge, Hingham, Cohasset, Newton, Weston, Lexington, Concord, Dover, Andover, Gloucester, as well as surrounding areas.
For more about Dane Austin Design, click here: https://daneaustindesign.com/
To learn more about this project, click here: https://daneaustindesign.com/dupont-circle-highrise
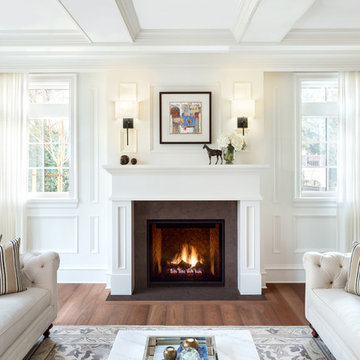
Idee per un soggiorno tradizionale con sala formale, pareti bianche, pavimento in legno massello medio, camino classico e nessuna TV
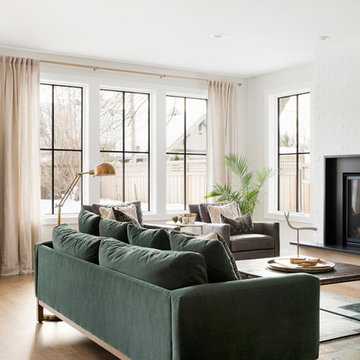
Ispirazione per un soggiorno country con sala formale, pareti bianche, parquet chiaro, camino classico, nessuna TV e tappeto
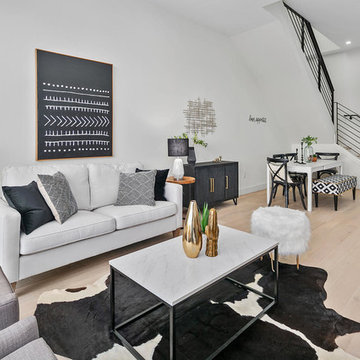
Photo Credit Jenn Smira
Idee per un soggiorno nordico aperto con sala formale, pareti bianche, parquet chiaro e nessun camino
Idee per un soggiorno nordico aperto con sala formale, pareti bianche, parquet chiaro e nessun camino
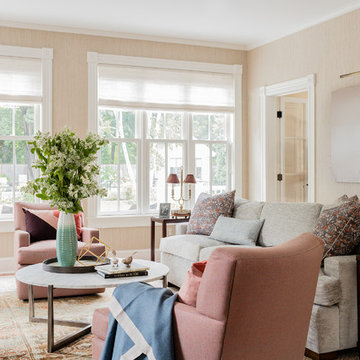
LeBlanc Design
Michael J. Lee Photography
Ispirazione per un soggiorno classico chiuso con sala formale, pareti rosa, pavimento in legno massello medio e nessun camino
Ispirazione per un soggiorno classico chiuso con sala formale, pareti rosa, pavimento in legno massello medio e nessun camino
Soggiorni bianchi - Foto e idee per arredare
9
