Soggiorni bianchi con pavimento in ardesia - Foto e idee per arredare
Filtra anche per:
Budget
Ordina per:Popolari oggi
181 - 200 di 221 foto
1 di 3
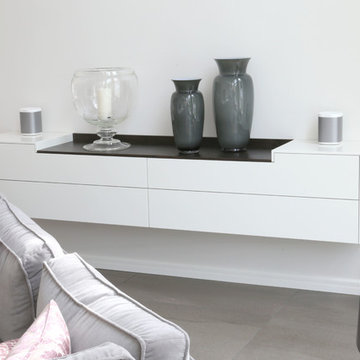
Idee per un grande soggiorno contemporaneo aperto con sala formale, pareti grigie, pavimento in ardesia, camino ad angolo, TV autoportante, pavimento grigio e cornice del camino in intonaco
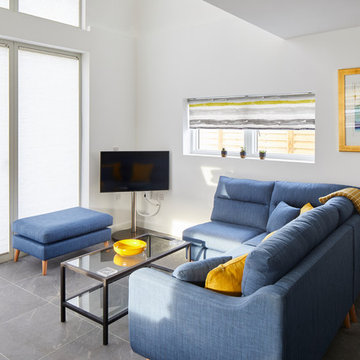
Chris Snook
Esempio di un soggiorno minimalista con pareti bianche, pavimento in ardesia, TV autoportante e pavimento grigio
Esempio di un soggiorno minimalista con pareti bianche, pavimento in ardesia, TV autoportante e pavimento grigio
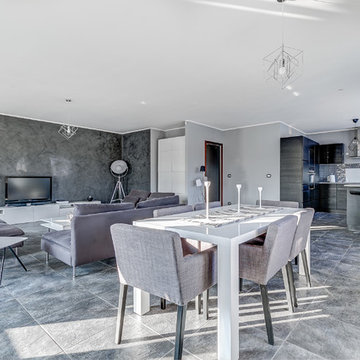
Antoine Pulia
Esempio di un grande soggiorno minimal chiuso con pareti grigie, pavimento in ardesia, nessun camino, TV autoportante e pavimento grigio
Esempio di un grande soggiorno minimal chiuso con pareti grigie, pavimento in ardesia, nessun camino, TV autoportante e pavimento grigio
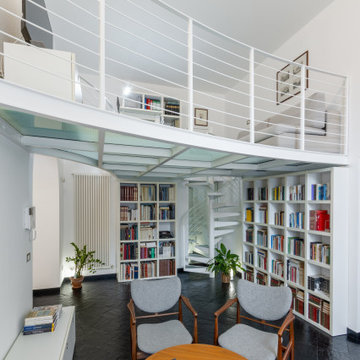
soggiorno con soppalco
Esempio di un soggiorno moderno di medie dimensioni con libreria, pareti bianche, pavimento in ardesia e pavimento nero
Esempio di un soggiorno moderno di medie dimensioni con libreria, pareti bianche, pavimento in ardesia e pavimento nero
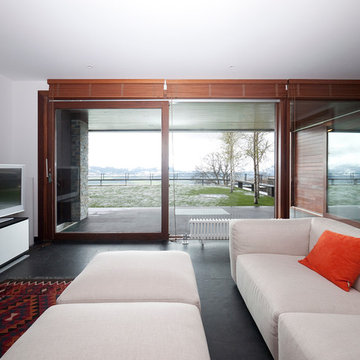
Ispirazione per un grande soggiorno contemporaneo aperto con libreria, pareti bianche e pavimento in ardesia
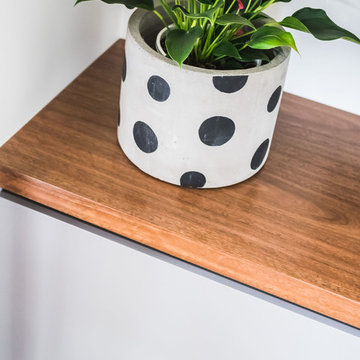
Kate Hansen Photography
Ispirazione per un grande soggiorno minimalista aperto con pareti bianche, pavimento in ardesia, stufa a legna, cornice del camino in intonaco, TV a parete e pavimento marrone
Ispirazione per un grande soggiorno minimalista aperto con pareti bianche, pavimento in ardesia, stufa a legna, cornice del camino in intonaco, TV a parete e pavimento marrone
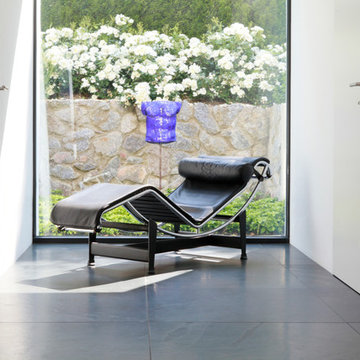
Villa im Bauhausstil
Naturstein Schiefer (Mustang)
Format Bodenplatten 85 x 85 cm
Idee per un soggiorno con pavimento in ardesia
Idee per un soggiorno con pavimento in ardesia
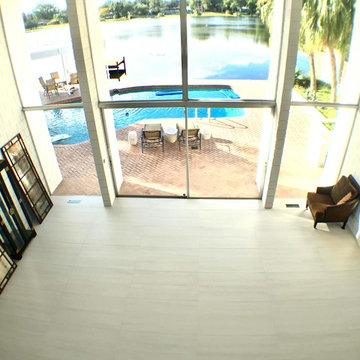
Natalie Martinez
Immagine di un soggiorno minimalista di medie dimensioni e chiuso con pareti bianche, pavimento in ardesia, nessun camino e TV a parete
Immagine di un soggiorno minimalista di medie dimensioni e chiuso con pareti bianche, pavimento in ardesia, nessun camino e TV a parete
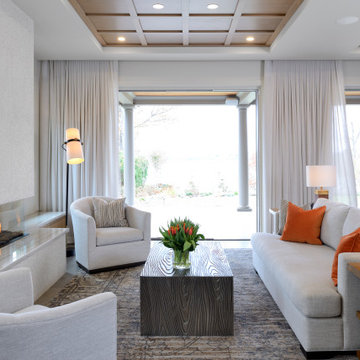
Idee per un ampio soggiorno minimalista aperto con sala formale, pareti bianche, pavimento in ardesia, camino lineare Ribbon, cornice del camino in pietra, pavimento grigio e soffitto a cassettoni
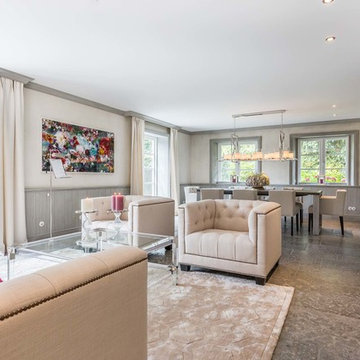
www.immofoto-sylt.de
Esempio di un grande soggiorno country stile loft con sala formale, pareti beige, pavimento in ardesia, camino classico, cornice del camino in pietra, nessuna TV e pavimento grigio
Esempio di un grande soggiorno country stile loft con sala formale, pareti beige, pavimento in ardesia, camino classico, cornice del camino in pietra, nessuna TV e pavimento grigio
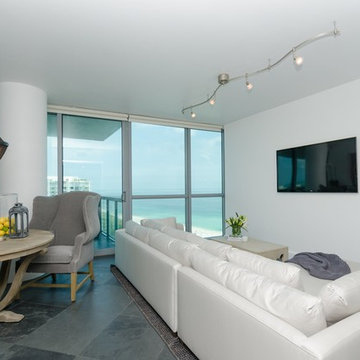
Esempio di un soggiorno di medie dimensioni e aperto con pareti bianche, pavimento in ardesia e pavimento nero
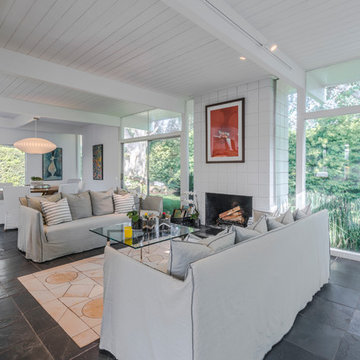
Modern Home designed by Burdge and Associates Architects in Malibu, CA.
Idee per un soggiorno contemporaneo aperto con pareti bianche, pavimento in ardesia, camino classico, cornice del camino piastrellata e pavimento grigio
Idee per un soggiorno contemporaneo aperto con pareti bianche, pavimento in ardesia, camino classico, cornice del camino piastrellata e pavimento grigio
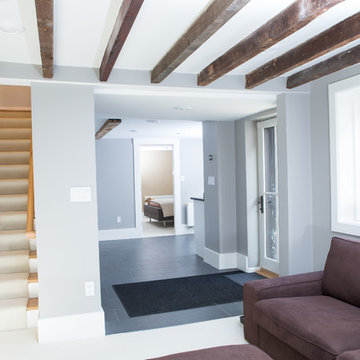
Esempio di un soggiorno design di medie dimensioni e chiuso con pareti blu, pavimento in ardesia e pavimento grigio
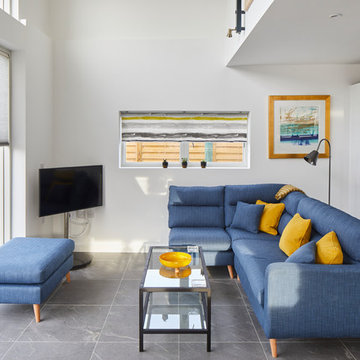
Chris Snook
Esempio di un soggiorno minimalista con pareti bianche, pavimento in ardesia, TV autoportante e pavimento grigio
Esempio di un soggiorno minimalista con pareti bianche, pavimento in ardesia, TV autoportante e pavimento grigio
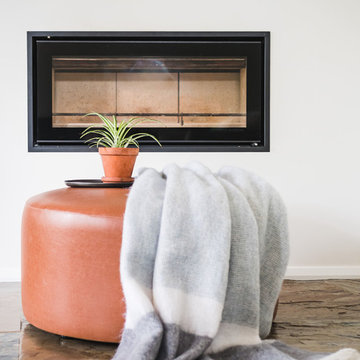
Kate Hansen Photography
Esempio di un grande soggiorno moderno aperto con pareti bianche, pavimento in ardesia, stufa a legna, cornice del camino in intonaco, TV a parete e pavimento marrone
Esempio di un grande soggiorno moderno aperto con pareti bianche, pavimento in ardesia, stufa a legna, cornice del camino in intonaco, TV a parete e pavimento marrone
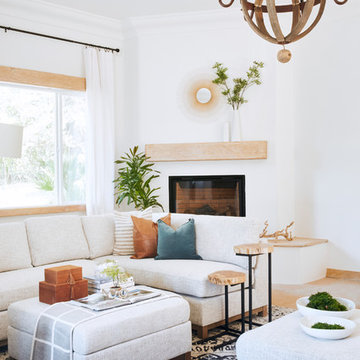
Clean lines with two sectional sofas facing each other added lots of room for guests to have room to relax and chat.
Idee per un grande soggiorno mediterraneo aperto con pareti bianche, pavimento in ardesia, camino ad angolo, cornice del camino in intonaco e pavimento marrone
Idee per un grande soggiorno mediterraneo aperto con pareti bianche, pavimento in ardesia, camino ad angolo, cornice del camino in intonaco e pavimento marrone
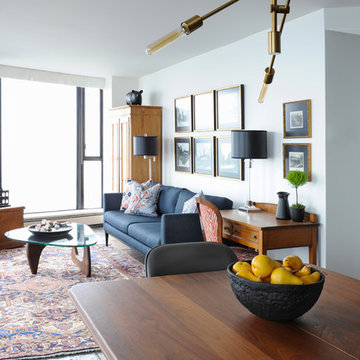
The homeowners of this condo sought our assistance when downsizing from a large family home on Howe Sound to a small urban condo in Lower Lonsdale, North Vancouver. They asked us to incorporate many of their precious antiques and art pieces into the new design. Our challenges here were twofold; first, how to deal with the unconventional curved floor plan with vast South facing windows that provide a 180 degree view of downtown Vancouver, and second, how to successfully merge an eclectic collection of antique pieces into a modern setting. We began by updating most of their artwork with new matting and framing. We created a gallery effect by grouping like artwork together and displaying larger pieces on the sections of wall between the windows, lighting them with black wall sconces for a graphic effect. We re-upholstered their antique seating with more contemporary fabrics choices - a gray flannel on their Victorian fainting couch and a fun orange chenille animal print on their Louis style chairs. We selected black as an accent colour for many of the accessories as well as the dining room wall to give the space a sophisticated modern edge. The new pieces that we added, including the sofa, coffee table and dining light fixture are mid century inspired, bridging the gap between old and new. White walls and understated wallpaper provide the perfect backdrop for the colourful mix of antique pieces. Interior Design by Lori Steeves, Simply Home Decorating. Photos by Tracey Ayton Photography
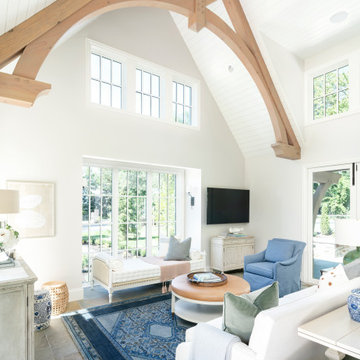
Immagine di un grande soggiorno classico aperto con pareti bianche, pavimento in ardesia, camino classico, cornice del camino in pietra, TV a parete e pavimento grigio
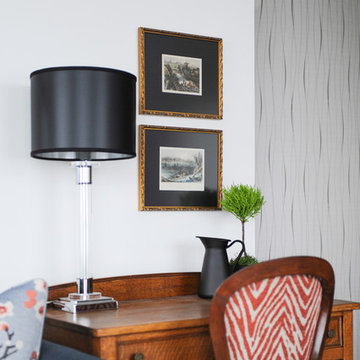
The homeowners of this condo sought our assistance when downsizing from a large family home on Howe Sound to a small urban condo in Lower Lonsdale, North Vancouver. They asked us to incorporate many of their precious antiques and art pieces into the new design. Our challenges here were twofold; first, how to deal with the unconventional curved floor plan with vast South facing windows that provide a 180 degree view of downtown Vancouver, and second, how to successfully merge an eclectic collection of antique pieces into a modern setting. We began by updating most of their artwork with new matting and framing. We created a gallery effect by grouping like artwork together and displaying larger pieces on the sections of wall between the windows, lighting them with black wall sconces for a graphic effect. We re-upholstered their antique seating with more contemporary fabrics choices - a gray flannel on their Victorian fainting couch and a fun orange chenille animal print on their Louis style chairs. We selected black as an accent colour for many of the accessories as well as the dining room wall to give the space a sophisticated modern edge. The new pieces that we added, including the sofa, coffee table and dining light fixture are mid century inspired, bridging the gap between old and new. White walls and understated wallpaper provide the perfect backdrop for the colourful mix of antique pieces. Interior Design by Lori Steeves, Simply Home Decorating. Photos by Tracey Ayton Photography
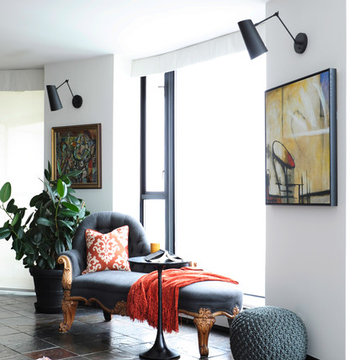
The homeowners of this condo sought our assistance when downsizing from a large family home on Howe Sound to a small urban condo in Lower Lonsdale, North Vancouver. They asked us to incorporate many of their precious antiques and art pieces into the new design. Our challenges here were twofold; first, how to deal with the unconventional curved floor plan with vast South facing windows that provide a 180 degree view of downtown Vancouver, and second, how to successfully merge an eclectic collection of antique pieces into a modern setting. We began by updating most of their artwork with new matting and framing. We created a gallery effect by grouping like artwork together and displaying larger pieces on the sections of wall between the windows, lighting them with black wall sconces for a graphic effect. We re-upholstered their antique seating with more contemporary fabrics choices - a gray flannel on their Victorian fainting couch and a fun orange chenille animal print on their Louis style chairs. We selected black as an accent colour for many of the accessories as well as the dining room wall to give the space a sophisticated modern edge. The new pieces that we added, including the sofa, coffee table and dining light fixture are mid century inspired, bridging the gap between old and new. White walls and understated wallpaper provide the perfect backdrop for the colourful mix of antique pieces. Interior Design by Lori Steeves, Simply Home Decorating. Photos by Tracey Ayton Photography
Soggiorni bianchi con pavimento in ardesia - Foto e idee per arredare
10