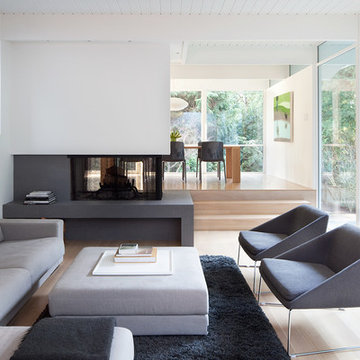Soggiorni bianchi con camino bifacciale - Foto e idee per arredare
Filtra anche per:
Budget
Ordina per:Popolari oggi
161 - 180 di 2.461 foto
1 di 3
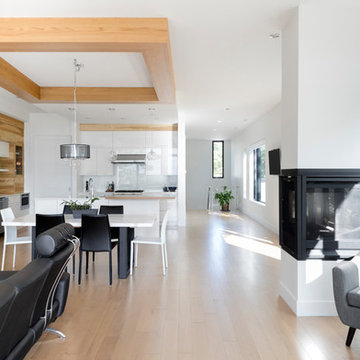
living space.
Dining room, kitchen and living room.
Photo credit : Jessy Bernier Photographe
Ispirazione per un soggiorno minimal aperto con pareti bianche, parquet chiaro, camino bifacciale, cornice del camino in metallo, TV autoportante e pavimento beige
Ispirazione per un soggiorno minimal aperto con pareti bianche, parquet chiaro, camino bifacciale, cornice del camino in metallo, TV autoportante e pavimento beige
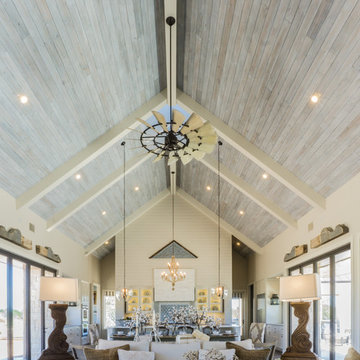
The Vineyard Farmhouse in the Peninsula at Rough Hollow. This 2017 Greater Austin Parade Home was designed and built by Jenkins Custom Homes. Cedar Siding and the Pine for the soffits and ceilings was provided by TimberTown.
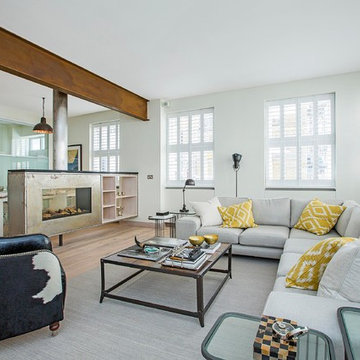
Esempio di un soggiorno design aperto con sala formale, pareti bianche, pavimento in legno massello medio, camino bifacciale e cornice del camino in metallo
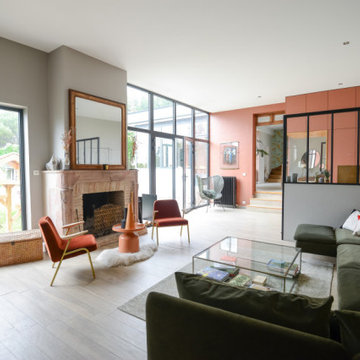
Foto di un soggiorno design con pareti grigie, camino bifacciale, cornice del camino in mattoni, nessuna TV e tappeto

Immagine di un soggiorno stile marinaro con pareti bianche, parquet scuro, camino bifacciale, cornice del camino piastrellata, TV a parete e pavimento marrone
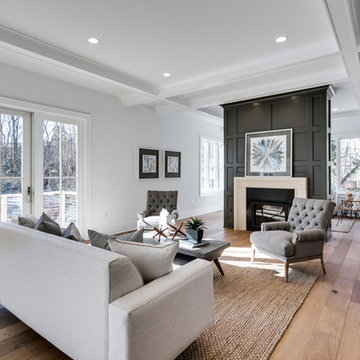
Immagine di un soggiorno country con parquet chiaro, camino bifacciale e cornice del camino in pietra

Immagine di un soggiorno tradizionale di medie dimensioni e chiuso con moquette, cornice del camino in pietra, pavimento grigio, pareti beige, camino bifacciale, nessuna TV e tappeto
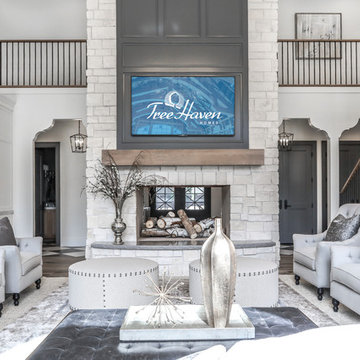
Brad Montgomery, tym.
Foto di un grande soggiorno mediterraneo aperto con pareti beige, camino bifacciale, cornice del camino in pietra, TV a parete, pavimento marrone e pavimento con piastrelle in ceramica
Foto di un grande soggiorno mediterraneo aperto con pareti beige, camino bifacciale, cornice del camino in pietra, TV a parete, pavimento marrone e pavimento con piastrelle in ceramica
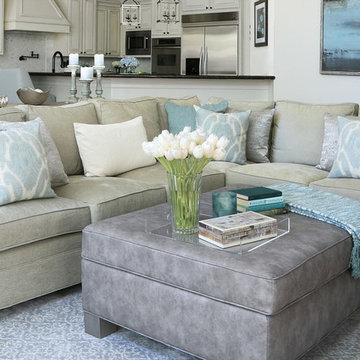
This Family Room was made with family in mind. The sectional is in a tan crypton very durable fabric. Blue upholstered chairs in a teflon finish from Duralee. A faux leather ottoman and stain master carpet rug all provide peace of mind with this family. A very kid friendly space that the whole family can enjoy. Wall Color Benjamin Moore Classic Gray OC-23.

Martha O'Hara Interiors, Interior Design & Photo Styling | Corey Gaffer, Photography | Please Note: All “related,” “similar,” and “sponsored” products tagged or listed by Houzz are not actual products pictured. They have not been approved by Martha O’Hara Interiors nor any of the professionals credited. For information about our work, please contact design@oharainteriors.com.
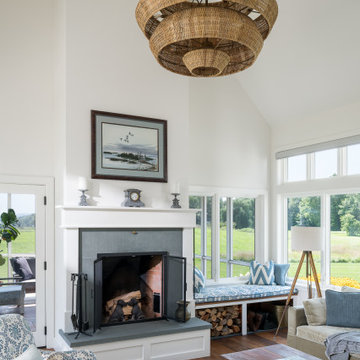
Esempio di un soggiorno country di medie dimensioni e aperto con libreria, pareti bianche, pavimento in legno massello medio, camino bifacciale e cornice del camino in pietra
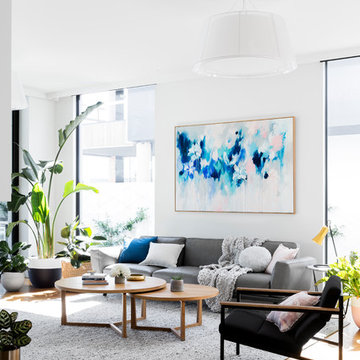
Martina Gemmola
Main living room - design and decor
Esempio di un soggiorno minimal aperto con pareti bianche, pavimento in legno massello medio, pavimento marrone, camino bifacciale, cornice del camino in pietra e TV a parete
Esempio di un soggiorno minimal aperto con pareti bianche, pavimento in legno massello medio, pavimento marrone, camino bifacciale, cornice del camino in pietra e TV a parete
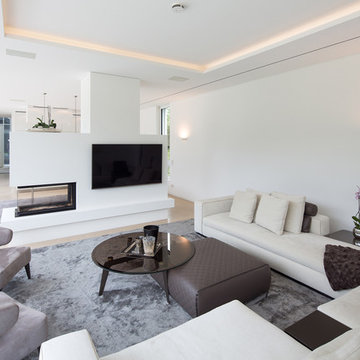
Esempio di un soggiorno design di medie dimensioni con pareti bianche, moquette, camino bifacciale e cornice del camino in intonaco

The owners of this property had been away from the Bay Area for many years, and looked forward to returning to an elegant mid-century modern house. The one they bought was anything but that. Faced with a “remuddled” kitchen from one decade, a haphazard bedroom / family room addition from another, and an otherwise disjointed and generally run-down mid-century modern house, the owners asked Klopf Architecture and Envision Landscape Studio to re-imagine this house and property as a unified, flowing, sophisticated, warm, modern indoor / outdoor living space for a family of five.
Opening up the spaces internally and from inside to out was the first order of business. The formerly disjointed eat-in kitchen with 7 foot high ceilings were opened up to the living room, re-oriented, and replaced with a spacious cook's kitchen complete with a row of skylights bringing light into the space. Adjacent the living room wall was completely opened up with La Cantina folding door system, connecting the interior living space to a new wood deck that acts as a continuation of the wood floor. People can flow from kitchen to the living / dining room and the deck seamlessly, making the main entertainment space feel at once unified and complete, and at the same time open and limitless.
Klopf opened up the bedroom with a large sliding panel, and turned what was once a large walk-in closet into an office area, again with a large sliding panel. The master bathroom has high windows all along one wall to bring in light, and a large wet room area for the shower and tub. The dark, solid roof structure over the patio was replaced with an open trellis that allows plenty of light, brightening the new deck area as well as the interior of the house.
All the materials of the house were replaced, apart from the framing and the ceiling boards. This allowed Klopf to unify the materials from space to space, running the same wood flooring throughout, using the same paint colors, and generally creating a consistent look from room to room. Located in Lafayette, CA this remodeled single-family house is 3,363 square foot, 4 bedroom, and 3.5 bathroom.
Klopf Architecture Project Team: John Klopf, AIA, Jackie Detamore, and Jeffrey Prose
Landscape Design: Envision Landscape Studio
Structural Engineer: Brian Dotson Consulting Engineers
Contractor: Kasten Builders
Photography ©2015 Mariko Reed
Staging: The Design Shop
Location: Lafayette, CA
Year completed: 2014
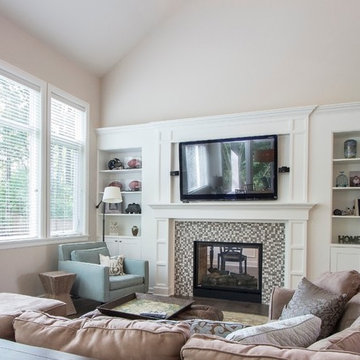
Fireplace, Cabinets with Shelves above, Double Sided Fireplace
Esempio di un soggiorno tradizionale con camino bifacciale e cornice del camino piastrellata
Esempio di un soggiorno tradizionale con camino bifacciale e cornice del camino piastrellata
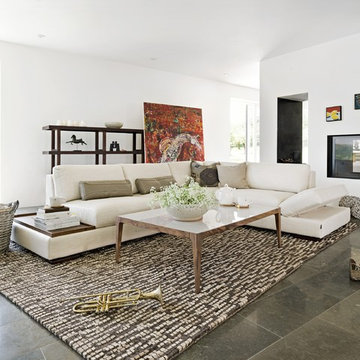
The Cartago sofa is available in a wide range of fabrics, leathers and combinations.
Foto di un soggiorno nordico di medie dimensioni e chiuso con pareti bianche, camino bifacciale e pavimento grigio
Foto di un soggiorno nordico di medie dimensioni e chiuso con pareti bianche, camino bifacciale e pavimento grigio
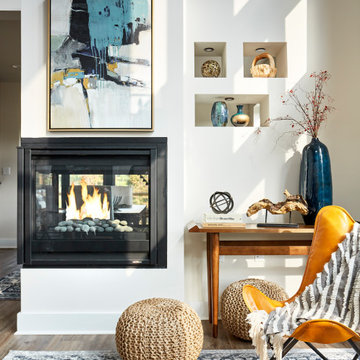
Foto di un piccolo soggiorno moderno aperto con pareti bianche, pavimento in legno massello medio, camino bifacciale, cornice del camino in intonaco, nessuna TV e pavimento marrone
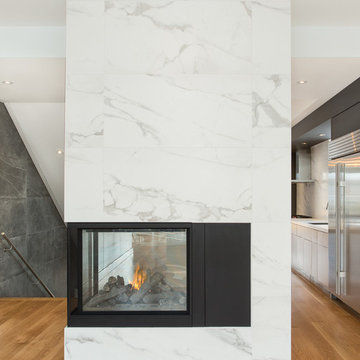
Built by Avvio Fine Homes, this modern and minimalist interior is from a custom home in North York, Toronto, GTA. It features a peninsula fireplace that divides the living room, kitchen, hall and stairs. It includes a Napoleon BHD4PFE peninsula fireplace surrounded by Bianco D'Italia Arabescato porcelain tile, custom pre-finished 7-3/4” wide Engineered White Oak Hardwood floor with oil-based clear varnish, white oak veneer kitchen cabinetry with white quartz countertop, and staircase feature wall with nickon chrome porcelain 24x48 inch tile and stainless steel handrail.
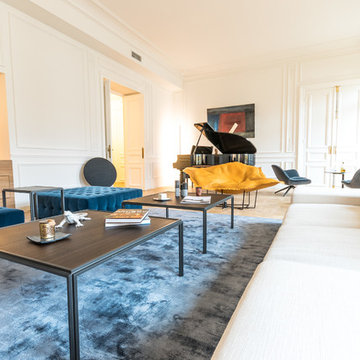
Immagine di un grande soggiorno minimalista aperto con angolo bar, pareti bianche, parquet chiaro, camino bifacciale e nessuna TV
Soggiorni bianchi con camino bifacciale - Foto e idee per arredare
9
