Soggiorni bianchi con camino bifacciale - Foto e idee per arredare
Filtra anche per:
Budget
Ordina per:Popolari oggi
81 - 100 di 2.461 foto
1 di 3
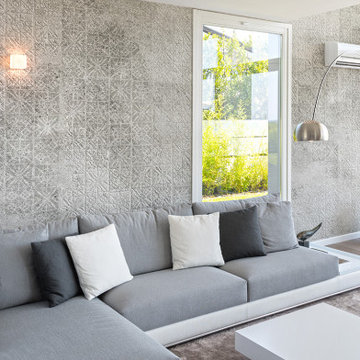
Il camino centrale nella zona living divide l’ambiente in due, uno più conviviale e l’altro più intimo e meditativo con poltrone di Design.
Immagine di un grande soggiorno stile marinaro aperto con parquet scuro, camino bifacciale e pavimento multicolore
Immagine di un grande soggiorno stile marinaro aperto con parquet scuro, camino bifacciale e pavimento multicolore
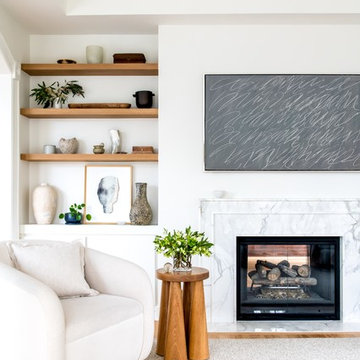
Photography by William Lavalette
Immagine di un soggiorno minimal di medie dimensioni e aperto con libreria, pareti bianche, pavimento in legno massello medio, camino bifacciale, cornice del camino in pietra, TV a parete e pavimento marrone
Immagine di un soggiorno minimal di medie dimensioni e aperto con libreria, pareti bianche, pavimento in legno massello medio, camino bifacciale, cornice del camino in pietra, TV a parete e pavimento marrone
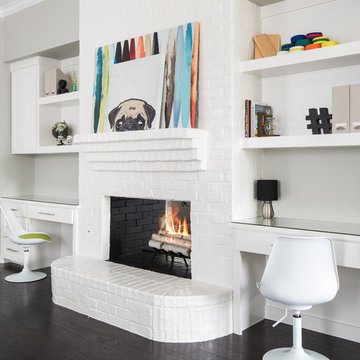
Esempio di un grande soggiorno classico aperto con pareti grigie, parquet scuro, camino bifacciale, cornice del camino in mattoni, TV a parete e pavimento nero
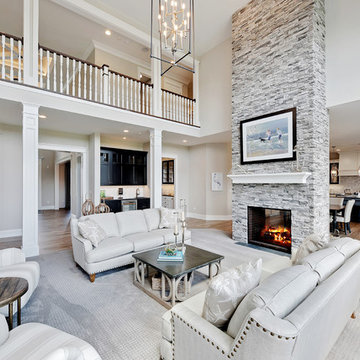
Foto di un soggiorno stile marinaro aperto con sala formale, pareti grigie, pavimento in legno massello medio, camino bifacciale, cornice del camino in pietra, nessuna TV e pavimento marrone
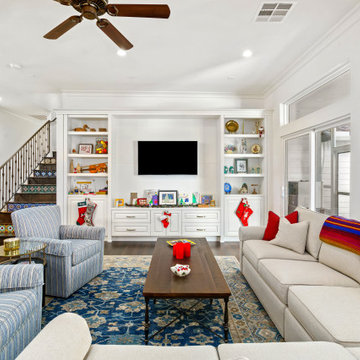
2019 Remodel/Addition Featuring Designer Appliances, Blue Bahia Countertops, Quartz, Custom Raised Panel Cabinets, Wrought Iron Stairs Railing & Much More.
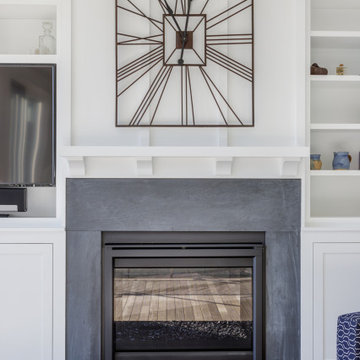
Esempio di un soggiorno scandinavo con pareti bianche, pavimento in legno massello medio, camino bifacciale e cornice del camino in pietra
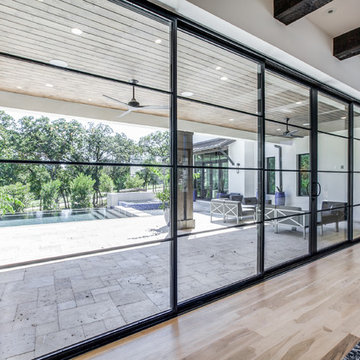
Game Room Media Combo with direct access to the outdoor living. On the other side of the matte black barn door is the kitchen and open concept living. The brass hardware pops against the black making a statement. White walls and white trim with light hardwood.
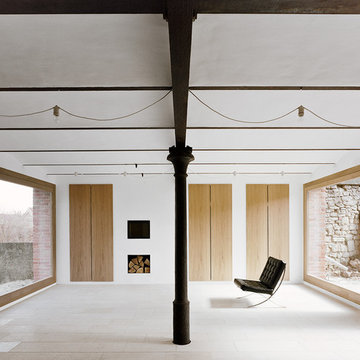
Simon Menges
Ispirazione per un soggiorno moderno aperto con pareti bianche, cornice del camino in intonaco e camino bifacciale
Ispirazione per un soggiorno moderno aperto con pareti bianche, cornice del camino in intonaco e camino bifacciale
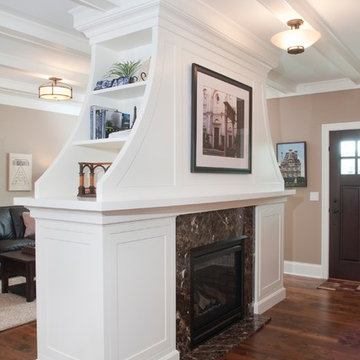
Stained Maple - Sand on Site
Foto di un soggiorno classico di medie dimensioni e aperto con libreria, pareti beige, parquet scuro, camino bifacciale e cornice del camino in pietra
Foto di un soggiorno classico di medie dimensioni e aperto con libreria, pareti beige, parquet scuro, camino bifacciale e cornice del camino in pietra
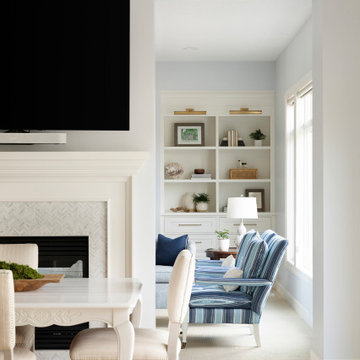
Martha O'Hara Interiors, Interior Design & Photo Styling | Thompson Construction, Builder | Spacecrafting Photography, Photography
Please Note: All “related,” “similar,” and “sponsored” products tagged or listed by Houzz are not actual products pictured. They have not been approved by Martha O’Hara Interiors nor any of the professionals credited. For information about our work, please contact design@oharainteriors.com.
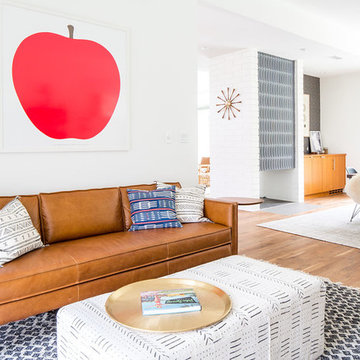
Marisa Vitale Photography
Ispirazione per un soggiorno moderno aperto con pareti bianche, pavimento in legno massello medio, camino bifacciale, cornice del camino piastrellata e pavimento marrone
Ispirazione per un soggiorno moderno aperto con pareti bianche, pavimento in legno massello medio, camino bifacciale, cornice del camino piastrellata e pavimento marrone
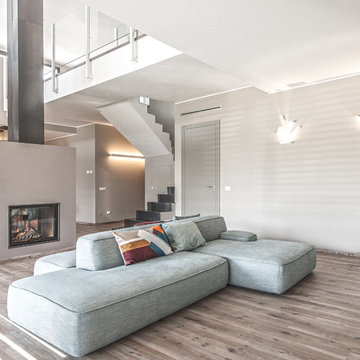
arch. Paolo Bussi
Idee per un soggiorno design aperto con sala formale, pareti grigie, parquet chiaro, camino bifacciale e cornice del camino in intonaco
Idee per un soggiorno design aperto con sala formale, pareti grigie, parquet chiaro, camino bifacciale e cornice del camino in intonaco
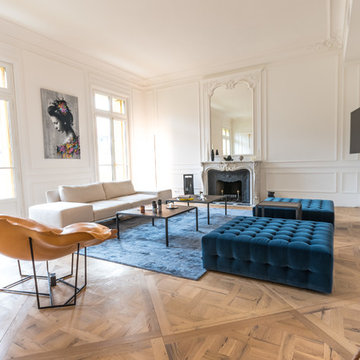
Immagine di un grande soggiorno moderno aperto con angolo bar, pareti bianche, parquet chiaro, camino bifacciale e nessuna TV
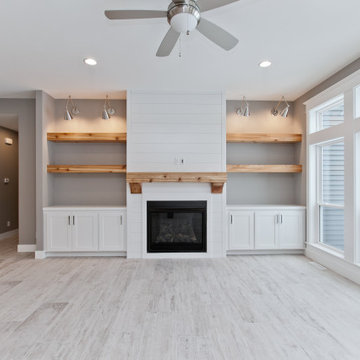
Open concept great room
Foto di un soggiorno contemporaneo aperto con sala formale, pareti grigie, camino bifacciale, cornice del camino in perlinato e pavimento grigio
Foto di un soggiorno contemporaneo aperto con sala formale, pareti grigie, camino bifacciale, cornice del camino in perlinato e pavimento grigio
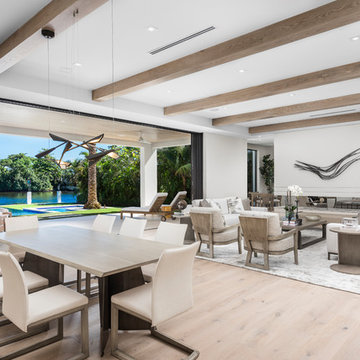
Aremac Photography
Immagine di un soggiorno minimal aperto con pareti bianche, parquet chiaro, camino bifacciale e pavimento beige
Immagine di un soggiorno minimal aperto con pareti bianche, parquet chiaro, camino bifacciale e pavimento beige

Located less than a quarter of a mile from the iconic Widemouth Bay in North Cornwall, this innovative development of five detached dwellings is sympathetic to the local landscape character, whilst providing sustainable and healthy spaces to inhabit.
As a collection of unique custom-built properties, the success of the scheme depended on the quality of both design and construction, utilising a palette of colours and textures that addressed the local vernacular and proximity to the Atlantic Ocean.
A fundamental objective was to ensure that the new houses made a positive contribution towards the enhancement of the area and used environmentally friendly materials that would be low-maintenance and highly robust – capable of withstanding a harsh maritime climate.
Externally, bonded Porcelanosa façade at ground level and articulated, ventilated Porcelanosa façade on the first floor proved aesthetically flexible but practical. Used alongside natural stone and slate, the Porcelanosa façade provided a colourfast alternative to traditional render.
Internally, the streamlined design of the buildings is further emphasized by Porcelanosa worktops in the kitchens and tiling in the bathrooms, providing a durable but elegant finish.
The sense of community was reinforced with an extensive landscaping scheme that includes a communal garden area sown with wildflowers and the planting of apple, pear, lilac and lime trees. Cornish stone hedge bank boundaries between properties further improves integration with the indigenous terrain.
This pioneering project allows occupants to enjoy life in contemporary, state-of-the-art homes in a landmark development that enriches its environs.
Photographs: Richard Downer

This house was built in Europe for a client passionate about concrete and wood.
The house has an area of 165sqm a warm family environment worked in modern style.
The family-style house contains Living Room, Kitchen with Dining table, 3 Bedrooms, 2 Bathrooms, Toilet, and Utility.
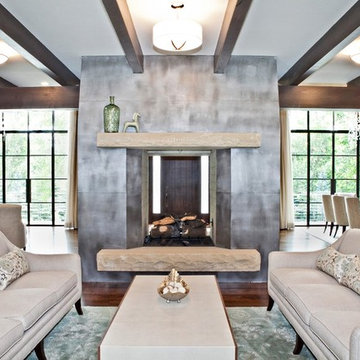
Tana Photography
Immagine di un soggiorno tradizionale di medie dimensioni e aperto con pareti bianche, pavimento in legno massello medio, camino bifacciale e cornice del camino in metallo
Immagine di un soggiorno tradizionale di medie dimensioni e aperto con pareti bianche, pavimento in legno massello medio, camino bifacciale e cornice del camino in metallo
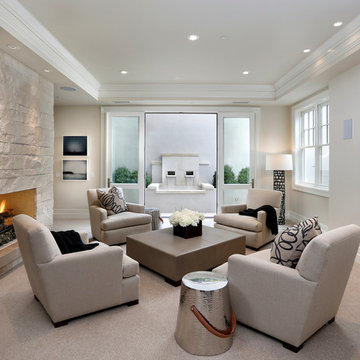
Bernard Andre Photography
Pacific Peninsula Group
I am the photographer and cannot answer any questions regarding the design, finishing, or furnishing. For any question you can contact the architect:
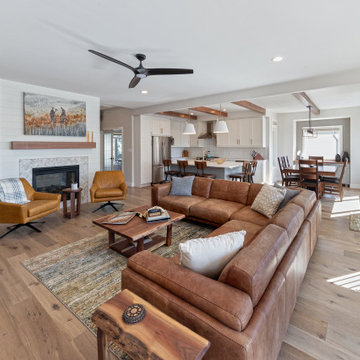
This is our very first Four Elements remodel show home! We started with a basic spec-level early 2000s walk-out bungalow, and transformed the interior into a beautiful modern farmhouse style living space with many custom features. The floor plan was also altered in a few key areas to improve livability and create more of an open-concept feel. Check out the shiplap ceilings with Douglas fir faux beams in the kitchen, dining room, and master bedroom. And a new coffered ceiling in the front entry contrasts beautifully with the custom wood shelving above the double-sided fireplace. Highlights in the lower level include a unique under-stairs custom wine & whiskey bar and a new home gym with a glass wall view into the main recreation area.
Soggiorni bianchi con camino bifacciale - Foto e idee per arredare
5