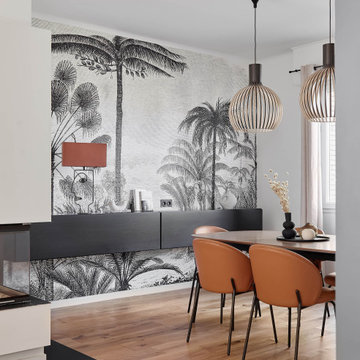Soggiorni bianchi con camino bifacciale - Foto e idee per arredare
Filtra anche per:
Budget
Ordina per:Popolari oggi
141 - 160 di 2.461 foto
1 di 3

Gorgouse open plan living area, ideal for large gatherings or just snuggling up and reading a book
Esempio di un grande soggiorno contemporaneo aperto con sala formale, pareti bianche, parquet chiaro, camino bifacciale, cornice del camino in pietra, pavimento beige e soffitto a cassettoni
Esempio di un grande soggiorno contemporaneo aperto con sala formale, pareti bianche, parquet chiaro, camino bifacciale, cornice del camino in pietra, pavimento beige e soffitto a cassettoni
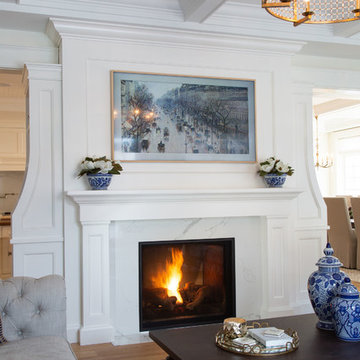
This is no ordinary fireplace. Housed in a custom-built wall unit, this fireplace not only acts as a dramatic, but fluid, way of dividing two living spaces (kitchen and living room), but it is two-sided! It opens up on both sides of the wall (with a TV above it on each side), to provide entertainment, warmth, and a sense of luxury to those in either room. The custom millwork on this design gives a traditional look that could be imposing due to the thickness of the unit, but the choice of white painted wood, a white mantle, and a white and grey quartz fireplace casing keeps the whole unit fresh and uplifting, with the eye focusing on the fire first, then following the curves of the pillars all the way up to the TV and ceiling. A clever and stunning way to both tie together and clearly divide two rooms.
PC: Fred Huntsberger
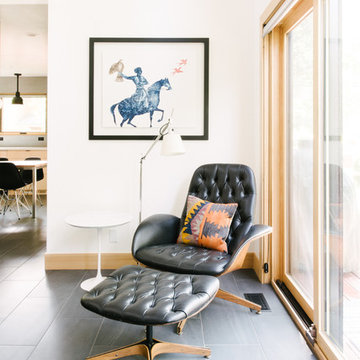
Idee per un soggiorno minimalista con pareti bianche, camino bifacciale, cornice del camino piastrellata e pavimento grigio
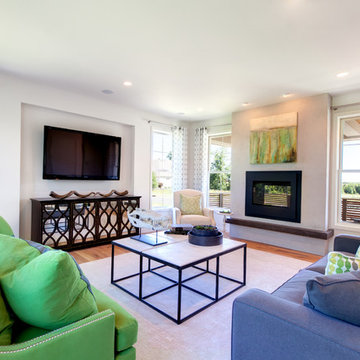
Foto di un soggiorno minimal aperto con pareti bianche, pavimento in legno massello medio, camino bifacciale, TV a parete e cornice del camino in metallo
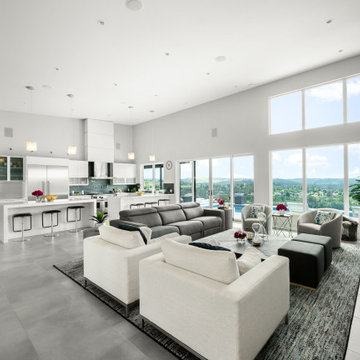
Immagine di un soggiorno design con camino bifacciale, cornice del camino in cemento e pavimento grigio
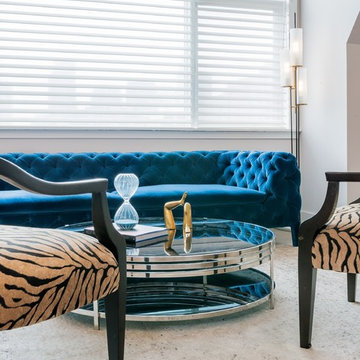
Designer: Jana Neudel
Photography by Keitaro Yoshioka
Immagine di un soggiorno eclettico di medie dimensioni e aperto con libreria, pareti bianche, pavimento in legno massello medio, camino bifacciale, cornice del camino in pietra, TV autoportante e pavimento grigio
Immagine di un soggiorno eclettico di medie dimensioni e aperto con libreria, pareti bianche, pavimento in legno massello medio, camino bifacciale, cornice del camino in pietra, TV autoportante e pavimento grigio
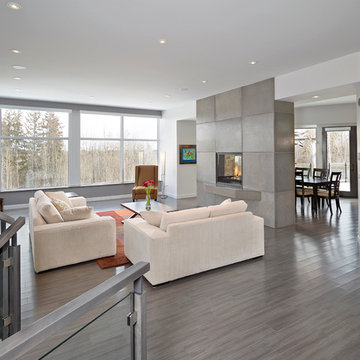
© Merle Prosofsky 2014
Esempio di un soggiorno design con pareti bianche e camino bifacciale
Esempio di un soggiorno design con pareti bianche e camino bifacciale

The entry herringbone floor pattern leads way to a wine room that becomes the jewel of the home with a viewing window from the dining room that displays a wine collection on a floating stone counter lit by Metro Lighting. The hub of the home includes the kitchen with midnight blue & white custom cabinets by Beck Allen Cabinetry, a quaint banquette & an artful La Cornue range that are all highlighted with brass hardware. The kitchen connects to the living space with a cascading see-through fireplace that is surfaced with an undulating textural tile.

This modern farmhouse located outside of Spokane, Washington, creates a prominent focal point among the landscape of rolling plains. The composition of the home is dominated by three steep gable rooflines linked together by a central spine. This unique design evokes a sense of expansion and contraction from one space to the next. Vertical cedar siding, poured concrete, and zinc gray metal elements clad the modern farmhouse, which, combined with a shop that has the aesthetic of a weathered barn, creates a sense of modernity that remains rooted to the surrounding environment.
The Glo double pane A5 Series windows and doors were selected for the project because of their sleek, modern aesthetic and advanced thermal technology over traditional aluminum windows. High performance spacers, low iron glass, larger continuous thermal breaks, and multiple air seals allows the A5 Series to deliver high performance values and cost effective durability while remaining a sophisticated and stylish design choice. Strategically placed operable windows paired with large expanses of fixed picture windows provide natural ventilation and a visual connection to the outdoors.
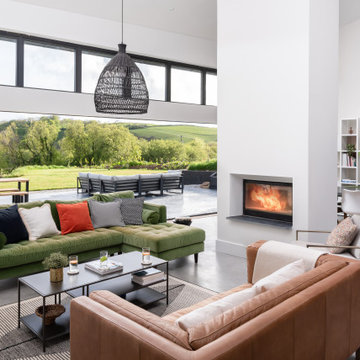
Idee per un grande soggiorno contemporaneo aperto con pareti bianche, camino bifacciale e pavimento grigio
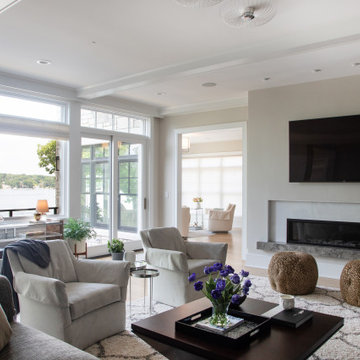
Lake home in Lake Geneva Wisconsin built by Lowell Custom Homes. Living Room of open concept floor plan with views of Lake. Wall of windows includes sliding french doors and ransom windows. Room is large and open with the ability for flexible arrangements to suite todays lifestyle.

© Andrea Zanchi Photography
Immagine di un soggiorno minimalista aperto con pareti bianche, parquet chiaro, camino bifacciale, cornice del camino in intonaco, sala formale e pavimento beige
Immagine di un soggiorno minimalista aperto con pareti bianche, parquet chiaro, camino bifacciale, cornice del camino in intonaco, sala formale e pavimento beige

Idee per un soggiorno scandinavo aperto con sala formale, pareti bianche, parquet chiaro, camino bifacciale e pavimento beige
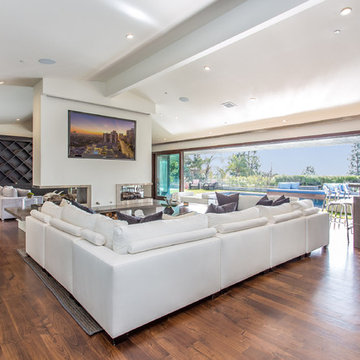
Immagine di un soggiorno moderno di medie dimensioni e chiuso con sala formale, pareti bianche, pavimento in legno massello medio, camino bifacciale, cornice del camino in metallo, parete attrezzata e pavimento marrone
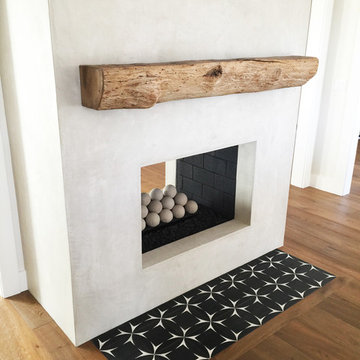
Foto di un soggiorno country di medie dimensioni e aperto con pareti bianche, pavimento in legno massello medio, camino bifacciale e cornice del camino in cemento

Stunning living room with vaulted ceiling adorned with pine beams. Hardscraped rift and quarter sawn white oak floors. Two-sided stained white brick fireplace with limestone hearth. Beautiful built-in custom cabinets by Ayr Cabinet Company.
General contracting by Martin Bros. Contracting, Inc.; Architecture by Helman Sechrist Architecture; Home Design by Maple & White Design; Photography by Marie Kinney Photography.
Images are the property of Martin Bros. Contracting, Inc. and may not be used without written permission. — with Hoosier Hardwood Floors, Quality Window & Door, Inc., JCS Fireplace, Inc. and J&N Stone, Inc..
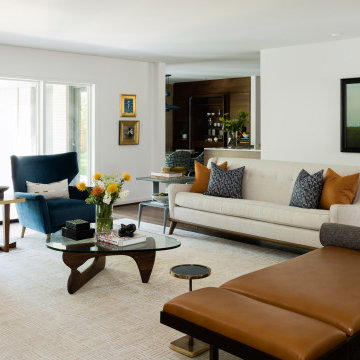
Ispirazione per un soggiorno minimalista di medie dimensioni con parquet scuro e camino bifacciale
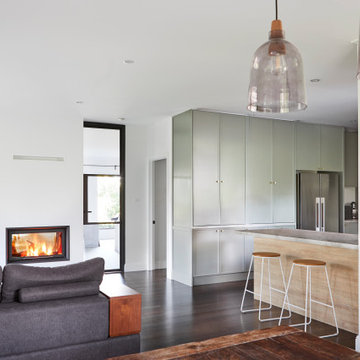
This 90's home received a complete transformation. A renovation on a tight timeframe meant we used our designer tricks to create a home that looks and feels completely different while keeping construction to a bare minimum. This beautiful Dulux 'Currency Creek' kitchen was custom made to fit the original kitchen layout. Opening the space up by adding glass steel framed doors and a double sided Mt Blanc fireplace allowed natural light to flood through.
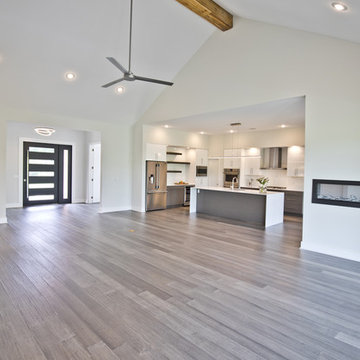
Idee per un ampio soggiorno design aperto con pareti beige, pavimento in legno massello medio, camino bifacciale, cornice del camino in intonaco e pavimento marrone
Soggiorni bianchi con camino bifacciale - Foto e idee per arredare
8
