Soggiorni bianchi con camino bifacciale - Foto e idee per arredare
Filtra anche per:
Budget
Ordina per:Popolari oggi
1 - 20 di 2.461 foto
1 di 3

Detail, detail, and more detail. This beautiful, custom home was the dream and design of it's owner. She flawlessly, planned every single detail, and Arnett Construction delivered. The range hood matches the pass through. The great room, is a place where the family can live and grow for years to come. The master ceiling, is in itself, a work of art. Every single detail was a wish of the owner and Travis Arnett made it his mission to deliver. He made this dream come true for them, he can make yours come through as well.

Open concept living space opens to dining, kitchen, and covered deck - HLODGE - Unionville, IN - Lake Lemon - HAUS | Architecture For Modern Lifestyles (architect + photographer) - WERK | Building Modern (builder)
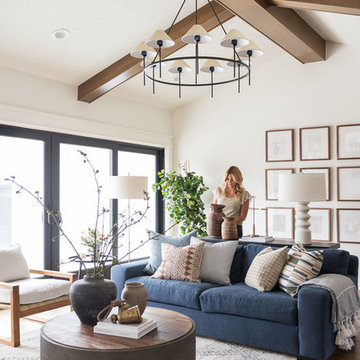
Esempio di un grande soggiorno tradizionale aperto con pareti bianche, pavimento in legno massello medio, camino bifacciale, TV a parete e pavimento marrone

Immagine di un soggiorno stile marinaro con pareti bianche, parquet scuro, camino bifacciale, cornice del camino piastrellata, TV a parete e pavimento marrone

Esempio di un grande soggiorno minimal aperto con pareti bianche, parquet chiaro, camino bifacciale, TV a parete, pavimento beige, sala formale e cornice del camino in cemento
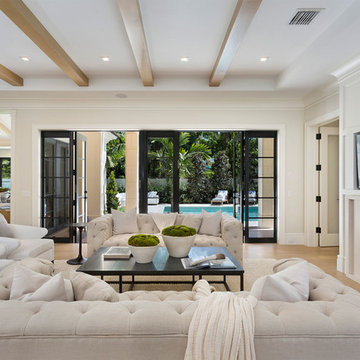
Contemporary Living Room
Foto di un soggiorno design di medie dimensioni e aperto con sala formale, pareti beige, parquet chiaro, camino bifacciale, cornice del camino in cemento, TV a parete e pavimento beige
Foto di un soggiorno design di medie dimensioni e aperto con sala formale, pareti beige, parquet chiaro, camino bifacciale, cornice del camino in cemento, TV a parete e pavimento beige
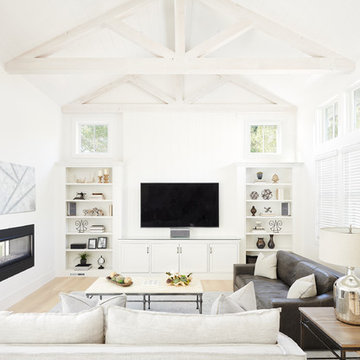
Immagine di un soggiorno country aperto con pareti bianche, parquet chiaro, camino bifacciale, TV a parete e pavimento beige

Photo by Lance Gerber
Sitting room in guest casita
Idee per un piccolo soggiorno moderno chiuso con pavimento in gres porcellanato, camino bifacciale e cornice del camino piastrellata
Idee per un piccolo soggiorno moderno chiuso con pavimento in gres porcellanato, camino bifacciale e cornice del camino piastrellata
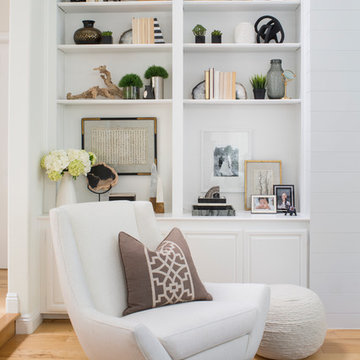
Meghan Bob Photography
Foto di un soggiorno classico di medie dimensioni e aperto con pareti bianche, parquet chiaro, camino bifacciale, cornice del camino in pietra, nessuna TV e pavimento marrone
Foto di un soggiorno classico di medie dimensioni e aperto con pareti bianche, parquet chiaro, camino bifacciale, cornice del camino in pietra, nessuna TV e pavimento marrone
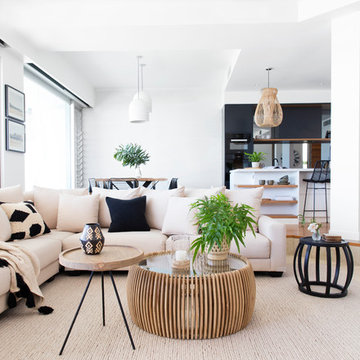
Interior Design by Donna Guyler Design
Idee per un grande soggiorno contemporaneo aperto con pareti bianche, parquet chiaro, camino bifacciale, cornice del camino piastrellata, TV a parete e pavimento beige
Idee per un grande soggiorno contemporaneo aperto con pareti bianche, parquet chiaro, camino bifacciale, cornice del camino piastrellata, TV a parete e pavimento beige
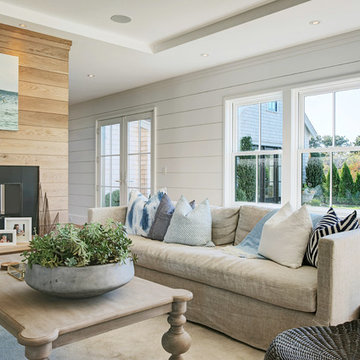
Esempio di un soggiorno stile marinaro aperto con pareti bianche, parquet chiaro, camino bifacciale e nessuna TV
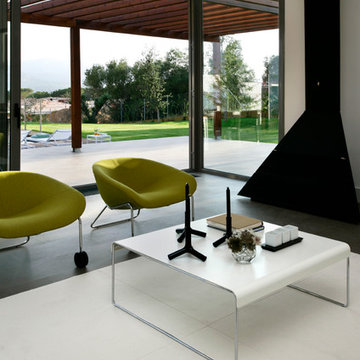
capella arquitectura, rafaelvargas
Ispirazione per un soggiorno minimal di medie dimensioni e chiuso con pareti bianche, parquet scuro, camino bifacciale e nessuna TV
Ispirazione per un soggiorno minimal di medie dimensioni e chiuso con pareti bianche, parquet scuro, camino bifacciale e nessuna TV
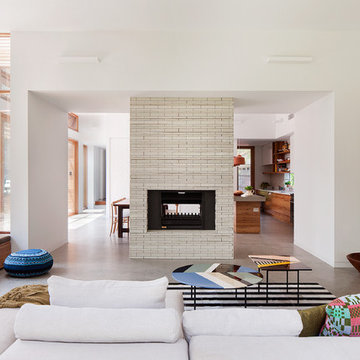
Shannon McGrath
Immagine di un soggiorno contemporaneo di medie dimensioni e aperto con pavimento in cemento, camino bifacciale, cornice del camino piastrellata e pareti bianche
Immagine di un soggiorno contemporaneo di medie dimensioni e aperto con pavimento in cemento, camino bifacciale, cornice del camino piastrellata e pareti bianche

Modern farmhouse new construction great room in Haymarket, VA.
Immagine di un soggiorno country di medie dimensioni e aperto con pareti bianche, pavimento in vinile, camino bifacciale, cornice del camino in perlinato, TV a parete, pavimento marrone e travi a vista
Immagine di un soggiorno country di medie dimensioni e aperto con pareti bianche, pavimento in vinile, camino bifacciale, cornice del camino in perlinato, TV a parete, pavimento marrone e travi a vista

Open concept living space opens to dining, kitchen, and covered deck - HLODGE - Unionville, IN - Lake Lemon - HAUS | Architecture For Modern Lifestyles (architect + photographer) - WERK | Building Modern (builder)

Completely remodeled beach house with an open floor plan, beautiful light wood floors and an amazing view of the water. After walking through the entry with the open living room on the right you enter the expanse with the sitting room at the left and the family room to the right. The original double sided fireplace is updated by removing the interior walls and adding a white on white shiplap and brick combination separated by a custom wood mantle the wraps completely around.

We loved transforming this one-bedroom apartment in Chelsea. The list of changes was pretty long, but included rewiring, replastering, taking down the kitchen wall to make the lounge open-plan and replacing the floor throughout the apartment with beautiful hardwood. It was important for the client to have a home office desk, so we decided on an L-shape sofa to make maximum use of the space. The large pendant light added drama and a focal point to the room. And the off-white colour palette provided a subtle backdrop for the art. You'll notice that either side of the fireplace we have mirrored the wall, gives the illusion of the room being larger and also boosts the light flooding into the room.
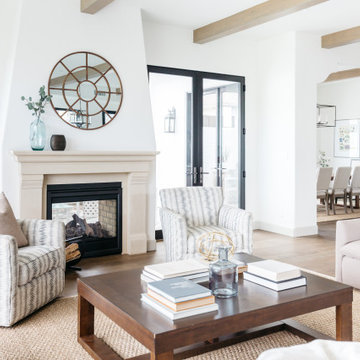
Foto di un soggiorno mediterraneo con pareti bianche, pavimento in legno massello medio, camino bifacciale, pavimento marrone e travi a vista

The centerpiece of this living room is the 2 sided fireplace, shared with the Sunroom. The coffered ceilings help define the space within the Great Room concept and the neutral furniture with pops of color help give the area texture and character. The stone on the fireplace is called Blue Mountain and was over-grouted in white. The concealed fireplace rises from inside the floor to fill in the space on the left of the fireplace while in use.

Architecture & Interior Design By Arch Studio, Inc.
Photography by Eric Rorer
Idee per un piccolo soggiorno country aperto con pareti grigie, parquet chiaro, camino bifacciale, cornice del camino in intonaco, TV a parete, pavimento grigio e tappeto
Idee per un piccolo soggiorno country aperto con pareti grigie, parquet chiaro, camino bifacciale, cornice del camino in intonaco, TV a parete, pavimento grigio e tappeto
Soggiorni bianchi con camino bifacciale - Foto e idee per arredare
1