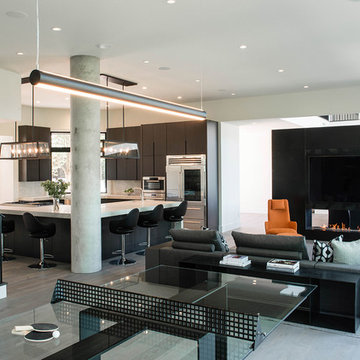Soggiorni bianchi con camino bifacciale - Foto e idee per arredare
Filtra anche per:
Budget
Ordina per:Popolari oggi
141 - 160 di 2.456 foto
1 di 3
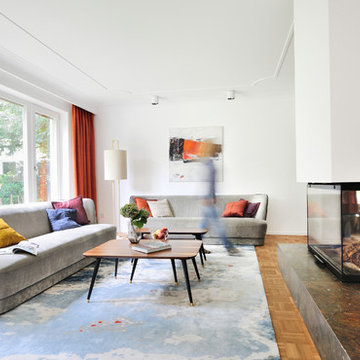
Der neu geplante Kamin hebt sich mit einermassiven Steinplatte hervor und bildet einen Kontrast zu den zierlichen Tischen. Trockenbaunischen bieten Platz für Holz und Dekoration.
Fotografie Jens Bruchhaus
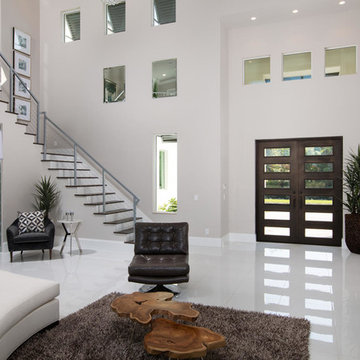
Foto di un grande soggiorno design aperto con pareti grigie, pavimento in gres porcellanato, camino bifacciale, cornice del camino in pietra, parete attrezzata e pavimento bianco
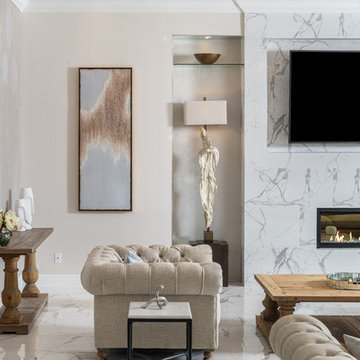
Family / Gathering room, located off the open concept kitchen and dining room. This room features a custom TV Wall, Oversized feature Chandeliercustom drapery and pillows.
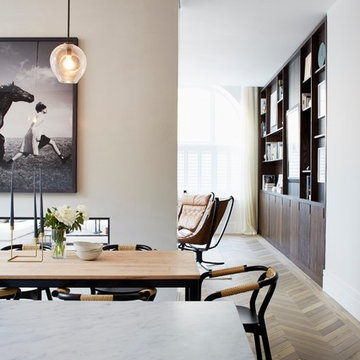
Sarah Hogan Photography
Ispirazione per un soggiorno contemporaneo aperto con camino bifacciale, cornice del camino in intonaco, pavimento in legno massello medio e nessuna TV
Ispirazione per un soggiorno contemporaneo aperto con camino bifacciale, cornice del camino in intonaco, pavimento in legno massello medio e nessuna TV
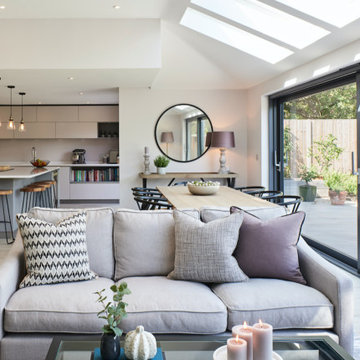
We brought in different textures for each space; light wood for the dining table, glass for the coffee table surrounded by light fabric sofas, metal for the sideboard legs and mirror. By dressing these items with complimentary coloured details such as lampshades and modest styling, it all sits together nicely.
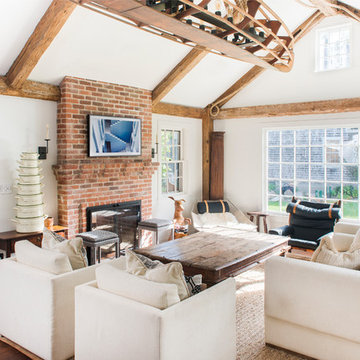
Idee per un soggiorno contemporaneo aperto con pareti bianche, parquet scuro, camino bifacciale, cornice del camino in mattoni e nessuna TV
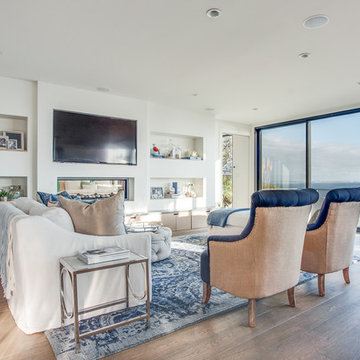
Ispirazione per un soggiorno costiero aperto con pareti bianche, camino bifacciale, cornice del camino in intonaco e parete attrezzata

Bauwerk Parkett Villapark Eiche 35 Avorio gefast, tief gebürstet, naturgeölt
Ort
Ebnat-Kappel, Schweiz
Architekt
Thomas Schmid (SIA)
Bauherr
Privat
Bodenleger
Geisser AG
Fotograf
Simone Vogel, 379.ch

The entry herringbone floor pattern leads way to a wine room that becomes the jewel of the home with a viewing window from the dining room that displays a wine collection on a floating stone counter lit by Metro Lighting. The hub of the home includes the kitchen with midnight blue & white custom cabinets by Beck Allen Cabinetry, a quaint banquette & an artful La Cornue range that are all highlighted with brass hardware. The kitchen connects to the living space with a cascading see-through fireplace that is surfaced with an undulating textural tile.

This modern farmhouse located outside of Spokane, Washington, creates a prominent focal point among the landscape of rolling plains. The composition of the home is dominated by three steep gable rooflines linked together by a central spine. This unique design evokes a sense of expansion and contraction from one space to the next. Vertical cedar siding, poured concrete, and zinc gray metal elements clad the modern farmhouse, which, combined with a shop that has the aesthetic of a weathered barn, creates a sense of modernity that remains rooted to the surrounding environment.
The Glo double pane A5 Series windows and doors were selected for the project because of their sleek, modern aesthetic and advanced thermal technology over traditional aluminum windows. High performance spacers, low iron glass, larger continuous thermal breaks, and multiple air seals allows the A5 Series to deliver high performance values and cost effective durability while remaining a sophisticated and stylish design choice. Strategically placed operable windows paired with large expanses of fixed picture windows provide natural ventilation and a visual connection to the outdoors.
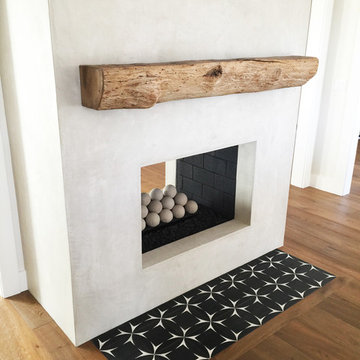
Foto di un soggiorno country di medie dimensioni e aperto con pareti bianche, pavimento in legno massello medio, camino bifacciale e cornice del camino in cemento

Esempio di un grande soggiorno costiero aperto con pareti bianche, parquet chiaro, camino bifacciale, TV nascosta e pavimento beige
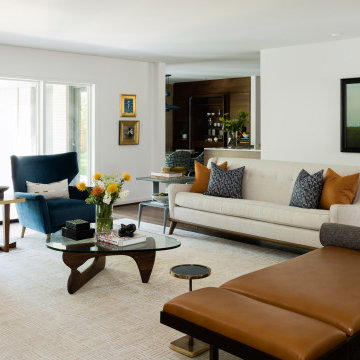
Ispirazione per un soggiorno minimalista di medie dimensioni con parquet scuro e camino bifacciale
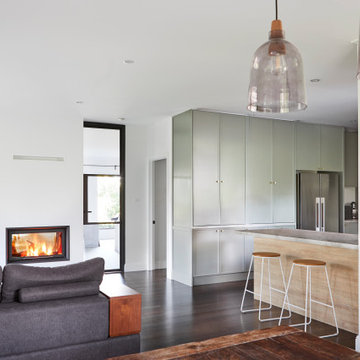
This 90's home received a complete transformation. A renovation on a tight timeframe meant we used our designer tricks to create a home that looks and feels completely different while keeping construction to a bare minimum. This beautiful Dulux 'Currency Creek' kitchen was custom made to fit the original kitchen layout. Opening the space up by adding glass steel framed doors and a double sided Mt Blanc fireplace allowed natural light to flood through.
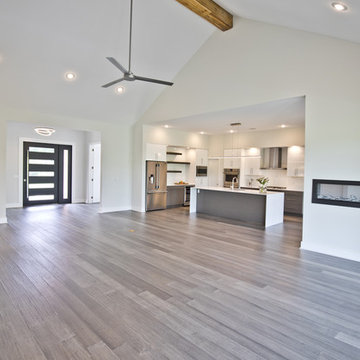
Idee per un ampio soggiorno design aperto con pareti beige, pavimento in legno massello medio, camino bifacciale, cornice del camino in intonaco e pavimento marrone
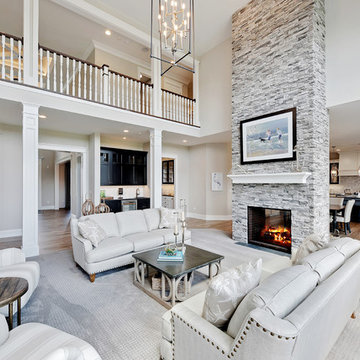
Foto di un soggiorno stile marinaro aperto con sala formale, pareti grigie, pavimento in legno massello medio, camino bifacciale, cornice del camino in pietra, nessuna TV e pavimento marrone
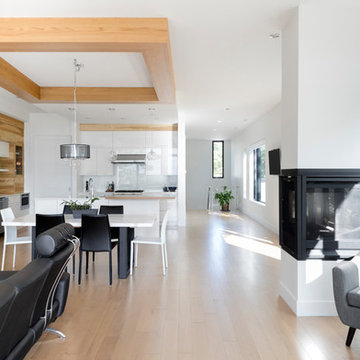
living space.
Dining room, kitchen and living room.
Photo credit : Jessy Bernier Photographe
Ispirazione per un soggiorno minimal aperto con pareti bianche, parquet chiaro, camino bifacciale, cornice del camino in metallo, TV autoportante e pavimento beige
Ispirazione per un soggiorno minimal aperto con pareti bianche, parquet chiaro, camino bifacciale, cornice del camino in metallo, TV autoportante e pavimento beige
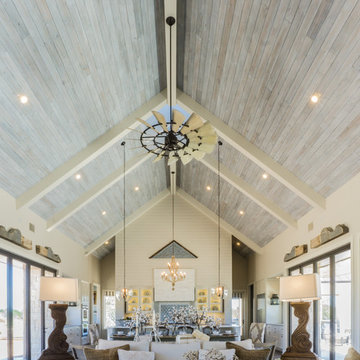
The Vineyard Farmhouse in the Peninsula at Rough Hollow. This 2017 Greater Austin Parade Home was designed and built by Jenkins Custom Homes. Cedar Siding and the Pine for the soffits and ceilings was provided by TimberTown.
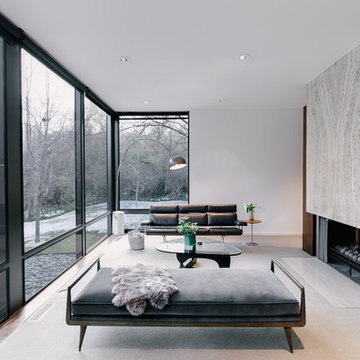
Immagine di un grande soggiorno minimalista aperto con pareti bianche, moquette, camino bifacciale, cornice del camino in pietra e nessuna TV
Soggiorni bianchi con camino bifacciale - Foto e idee per arredare
8
