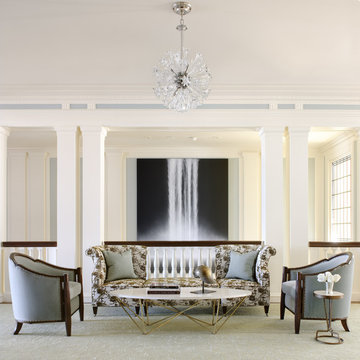Soggiorni beige stile loft - Foto e idee per arredare
Filtra anche per:
Budget
Ordina per:Popolari oggi
141 - 160 di 1.960 foto
1 di 3
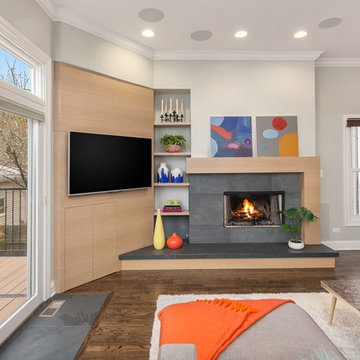
Designer, Kapan Shipman, created two contemporary fireplaces and unique built-in displays in this historic Andersonville home. The living room cleverly uses the unique angled space to house a sleek stone and wood fireplace with built in shelving and wall-mounted tv. We also custom built a vertical built-in closet at the back entryway as a mini mudroom for extra storage at the door. In the open-concept dining room, a gorgeous white stone gas fireplace is the focal point with a built-in credenza buffet for the dining area. At the front entryway, Kapan designed one of our most unique built ins with floor-to-ceiling wood beams anchoring white pedestal boxes for display. Another beauty is the industrial chic stairwell combining steel wire and a dark reclaimed wood bannister.
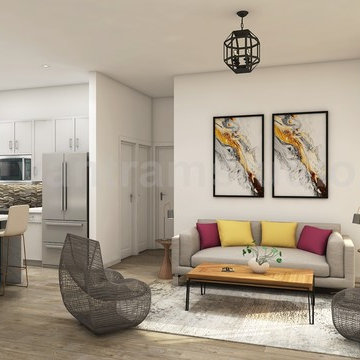
3d interior rendering services of an open kitchen with living room and chair, table are combined in one area of chalet. The interior is decorated with wood and natural materials. Open kitchen living room designs modern living room designs with open plan kitchens note fire under on open plan kitchen living room plans. Modern Living Room with Kitchen Interior Design Collections by Yantram Architectural Studio.
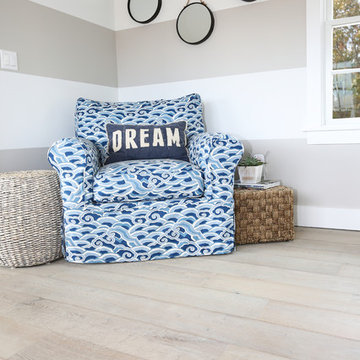
Beautiful Hardwood Flooring
Foto di un piccolo soggiorno stile marinaro stile loft con parquet chiaro, TV a parete e pavimento beige
Foto di un piccolo soggiorno stile marinaro stile loft con parquet chiaro, TV a parete e pavimento beige
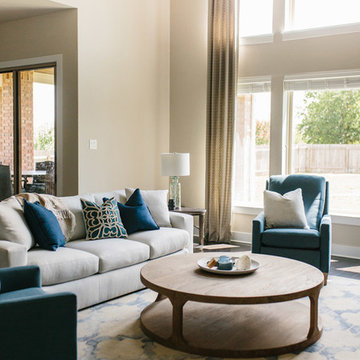
A farmhouse coastal styled home located in the charming neighborhood of Pflugerville. We merged our client's love of the beach with rustic elements which represent their Texas lifestyle. The result is a laid-back interior adorned with distressed woods, light sea blues, and beach-themed decor. We kept the furnishings tailored and contemporary with some heavier case goods- showcasing a touch of traditional. Our design even includes a separate hangout space for the teenagers and a cozy media for everyone to enjoy! The overall design is chic yet welcoming, perfect for this energetic young family.
Project designed by Sara Barney’s Austin interior design studio BANDD DESIGN. They serve the entire Austin area and its surrounding towns, with an emphasis on Round Rock, Lake Travis, West Lake Hills, and Tarrytown.
For more about BANDD DESIGN, click here: https://bandddesign.com/
To learn more about this project, click here: https://bandddesign.com/moving-water/
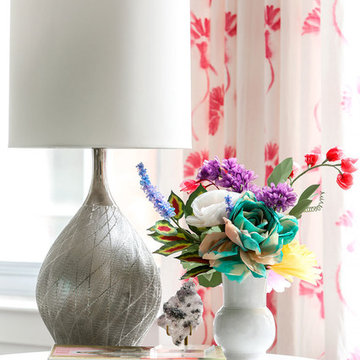
From the moment you walk off the elevator into their living room, the feeling is bright, inviting & comfortable. How unexpected for an urban retreat, full of life, color and whimsy.
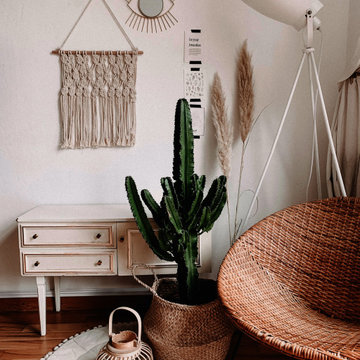
If you're looking to enhance your living space, try layering some primed base moulding on top of a wood base moulding. This base is 321sp-3. It's a great added detail to your home.
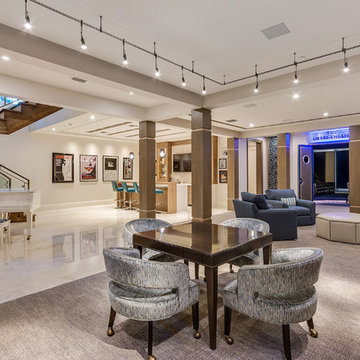
Esempio di un ampio soggiorno minimal stile loft con sala giochi, pareti beige, pavimento in marmo, TV a parete e pavimento bianco
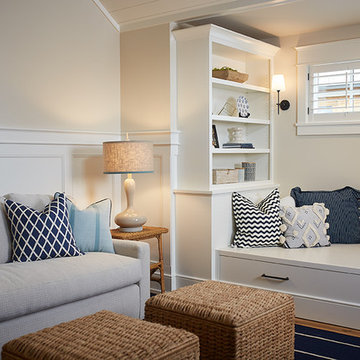
Builder: J. Peterson Homes
Interior Design: Vision Interiors by Visbeen
Photographer: Ashley Avila Photography
The best of the past and present meet in this distinguished design. Custom craftsmanship and distinctive detailing give this lakefront residence its vintage flavor while an open and light-filled floor plan clearly mark it as contemporary. With its interesting shingled roof lines, abundant windows with decorative brackets and welcoming porch, the exterior takes in surrounding views while the interior meets and exceeds contemporary expectations of ease and comfort. The main level features almost 3,000 square feet of open living, from the charming entry with multiple window seats and built-in benches to the central 15 by 22-foot kitchen, 22 by 18-foot living room with fireplace and adjacent dining and a relaxing, almost 300-square-foot screened-in porch. Nearby is a private sitting room and a 14 by 15-foot master bedroom with built-ins and a spa-style double-sink bath with a beautiful barrel-vaulted ceiling. The main level also includes a work room and first floor laundry, while the 2,165-square-foot second level includes three bedroom suites, a loft and a separate 966-square-foot guest quarters with private living area, kitchen and bedroom. Rounding out the offerings is the 1,960-square-foot lower level, where you can rest and recuperate in the sauna after a workout in your nearby exercise room. Also featured is a 21 by 18-family room, a 14 by 17-square-foot home theater, and an 11 by 12-foot guest bedroom suite.
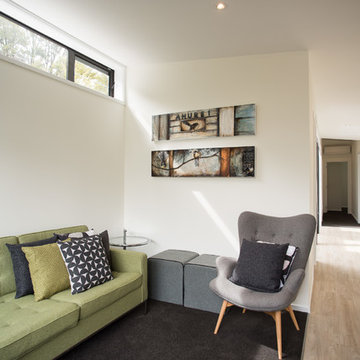
Oliver Weber Photography
Idee per un piccolo soggiorno design stile loft con pareti bianche, moquette e TV nascosta
Idee per un piccolo soggiorno design stile loft con pareti bianche, moquette e TV nascosta
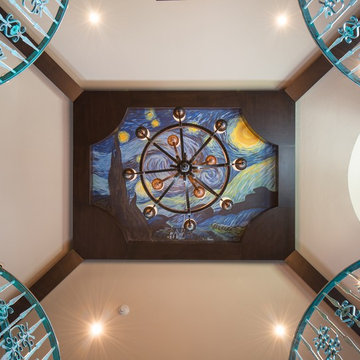
VJ Arizpe
Ispirazione per un ampio soggiorno tradizionale stile loft con libreria, pareti marroni, parquet scuro, nessun camino e nessuna TV
Ispirazione per un ampio soggiorno tradizionale stile loft con libreria, pareti marroni, parquet scuro, nessun camino e nessuna TV
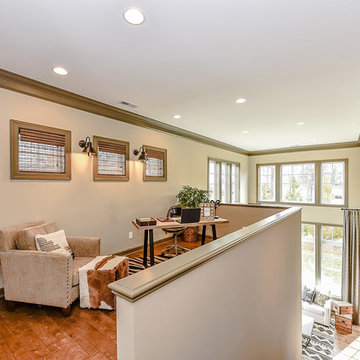
Esempio di un piccolo soggiorno rustico stile loft con pareti beige e parquet chiaro
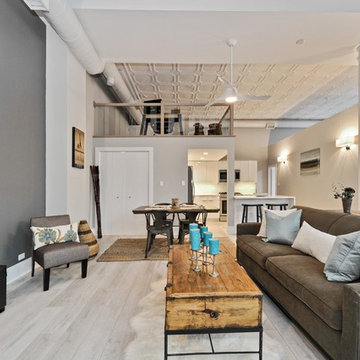
Modern chrome door handles and hinges.
VHT-Jim Young
Foto di un soggiorno moderno di medie dimensioni e stile loft con sala formale, pareti grigie, parquet chiaro, nessun camino e nessuna TV
Foto di un soggiorno moderno di medie dimensioni e stile loft con sala formale, pareti grigie, parquet chiaro, nessun camino e nessuna TV
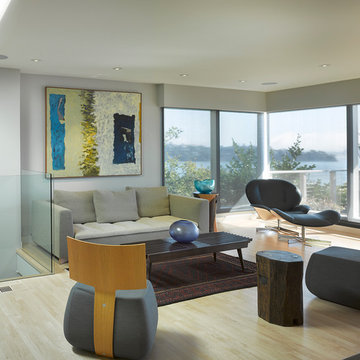
Ken Gutmaker
Foto di un soggiorno contemporaneo stile loft e di medie dimensioni con pareti grigie, sala formale, parquet chiaro e pavimento beige
Foto di un soggiorno contemporaneo stile loft e di medie dimensioni con pareti grigie, sala formale, parquet chiaro e pavimento beige
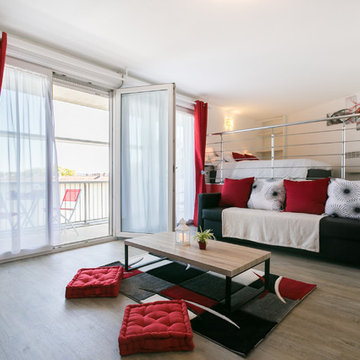
Mag Alés
Idee per un soggiorno minimal stile loft con pareti bianche, pavimento in legno massello medio e pavimento grigio
Idee per un soggiorno minimal stile loft con pareti bianche, pavimento in legno massello medio e pavimento grigio
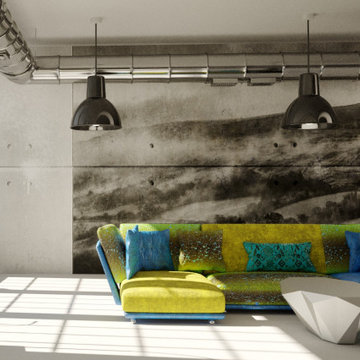
Acoustic Wallpaper 3in1 - Designtapete als Blickfang im Raum. Verbesserung der Raumakustik. Schutz der Wand.
Immagine di un soggiorno minimalista di medie dimensioni e stile loft con pavimento in cemento, pavimento beige e carta da parati
Immagine di un soggiorno minimalista di medie dimensioni e stile loft con pavimento in cemento, pavimento beige e carta da parati
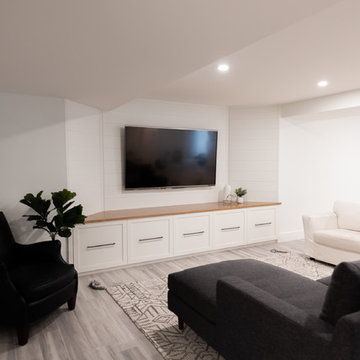
Bodoüm Photographie
Ispirazione per un soggiorno country di medie dimensioni e stile loft con pareti bianche, pavimento in laminato, nessun camino, TV a parete e pavimento grigio
Ispirazione per un soggiorno country di medie dimensioni e stile loft con pareti bianche, pavimento in laminato, nessun camino, TV a parete e pavimento grigio
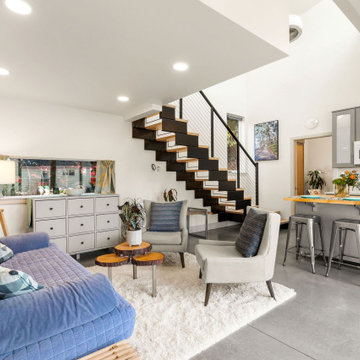
Main living space in an ADU features a compact kitchenette and sleeping loft above.
Immagine di un piccolo soggiorno classico stile loft con pavimento in cemento, nessun camino, pavimento grigio e soffitto a volta
Immagine di un piccolo soggiorno classico stile loft con pavimento in cemento, nessun camino, pavimento grigio e soffitto a volta
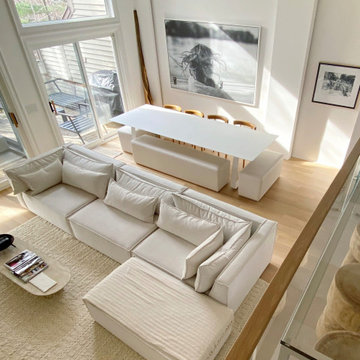
Idee per un grande soggiorno moderno stile loft con pareti bianche, pavimento in legno massello medio, camino ad angolo e cornice del camino in pietra
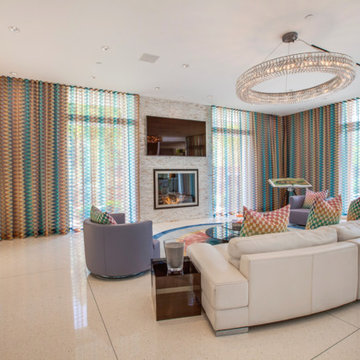
The house is square with tons of angles, so I wanted to introduce some rounded elements to create contrast. The uniquely colored living room interior fits perfectly in this modern Beverly Hills home. The multi-colored Missoni fabrics set the energetic tone, while the selenite fireplace, solid colored walls, sofa, and chairs keep the looks fresh and balanced.
Home located in Beverly Hill, California. Designed by Florida-based interior design firm Crespo Design Group, who also serves Malibu, Tampa, New York City, the Caribbean, and other areas throughout the United States.
Soggiorni beige stile loft - Foto e idee per arredare
8
