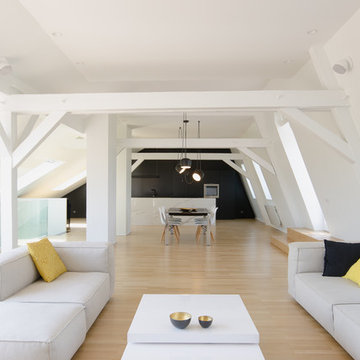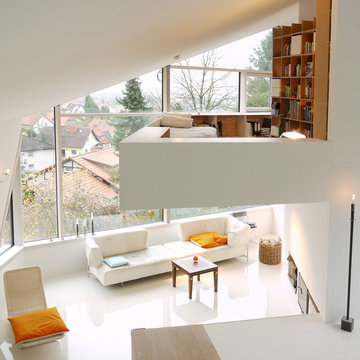Soggiorni beige stile loft - Foto e idee per arredare
Filtra anche per:
Budget
Ordina per:Popolari oggi
81 - 100 di 1.964 foto
1 di 3
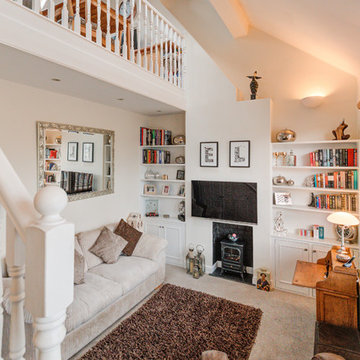
A remarkable space. We removed part of the ceiling and installed an RSJ and strengthened the timber joists for the ceiling/floor to create gallery kitchen in the loft. We created a new staircase to new gallery. Fitted a ballestrade and handraid to the edge of gallery flooring. Bespoke storage units were created under the stairs. Bespoke alcove shelving and shaker style storage was built. A new wood burner fire on slate, new made to measure oak blinds and downlighters. We cut away the chimney breast to creat a vaulter ceiling. Carpeted. RSJ was installed to support the gallery section of roof. Interior designed by Encompass
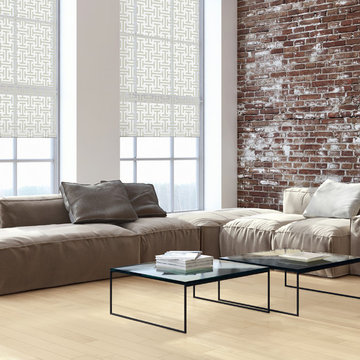
Immagine di un soggiorno chic di medie dimensioni e stile loft con pareti bianche, parquet chiaro, nessun camino e nessuna TV
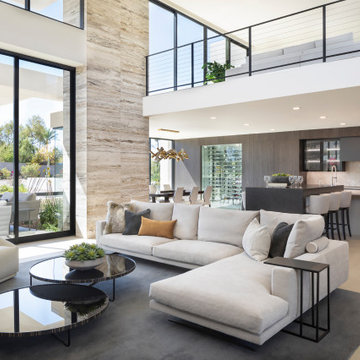
Boundless views visible from every room enhance the indoor/outdoor livability of the home.
Project Details // Razor's Edge
Paradise Valley, Arizona
Architecture: Drewett Works
Builder: Bedbrock Developers
Interior design: Holly Wright Design
Landscape: Bedbrock Developers
Photography: Jeff Zaruba
Faux plants: Botanical Elegance
Travertine walls: Cactus Stone
Porcelain flooring: Facings of America
https://www.drewettworks.com/razors-edge/

Pour séparer la suite parentale et la cuisine, nous avons imaginé cet espace, qui surplombe, la grande pièce en longueur cuisine/salle à manger.
A la fois petit salon de musique et bibliothèque, il donne aussi accès à une autre mezzanine permettant aux amis de dormir sur place.
Credit Photo : meero
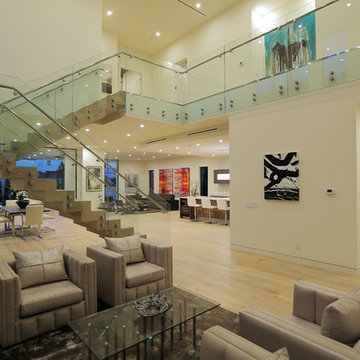
interior illusions
Idee per un ampio soggiorno contemporaneo stile loft con sala formale, pareti bianche, parquet chiaro e nessun camino
Idee per un ampio soggiorno contemporaneo stile loft con sala formale, pareti bianche, parquet chiaro e nessun camino

Living Room - custom paneled walls - 2 story room Pure White Walls. **Before: the master bedroom was above the living room before remodel
Idee per un ampio soggiorno chic stile loft con sala formale, pareti bianche, parquet chiaro, camino classico, cornice del camino in pietra, nessuna TV, soffitto a cassettoni e pannellatura
Idee per un ampio soggiorno chic stile loft con sala formale, pareti bianche, parquet chiaro, camino classico, cornice del camino in pietra, nessuna TV, soffitto a cassettoni e pannellatura

Kitchenette/Office/ Living space with loft above accessed via a ladder. The bookshelf has an integrated stained wood desk/dining table that can fold up and serves as sculptural artwork when the desk is not in use.
Photography: Gieves Anderson Noble Johnson Architects was honored to partner with Huseby Homes to design a Tiny House which was displayed at Nashville botanical garden, Cheekwood, for two weeks in the spring of 2021. It was then auctioned off to benefit the Swan Ball. Although the Tiny House is only 383 square feet, the vaulted space creates an incredibly inviting volume. Its natural light, high end appliances and luxury lighting create a welcoming space.
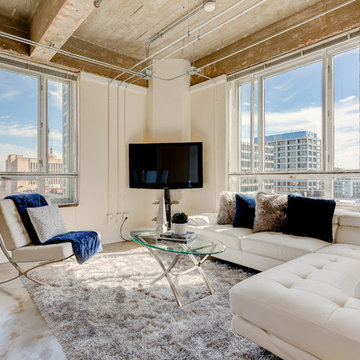
Immagine di un piccolo soggiorno industriale stile loft con pareti beige, pavimento in cemento, nessun camino, TV a parete e pavimento grigio
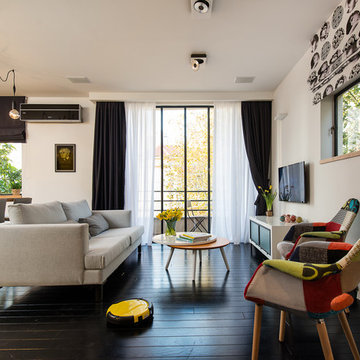
Photo: Aviv Kurt
Idee per un piccolo soggiorno minimal stile loft con pareti bianche e pavimento in legno verniciato
Idee per un piccolo soggiorno minimal stile loft con pareti bianche e pavimento in legno verniciato
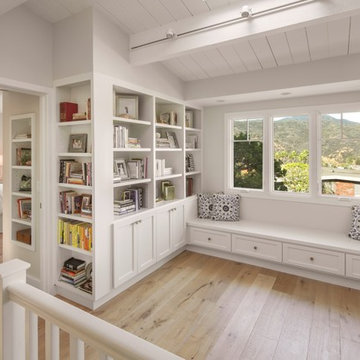
Tamara Leigh Photography
Esempio di un soggiorno classico di medie dimensioni e stile loft con libreria, parquet chiaro e nessuna TV
Esempio di un soggiorno classico di medie dimensioni e stile loft con libreria, parquet chiaro e nessuna TV
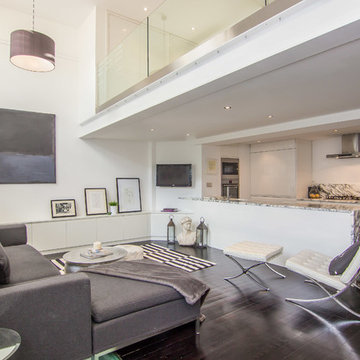
www.JCDecor.co.uk
Foto di un soggiorno contemporaneo di medie dimensioni e stile loft con sala formale, pareti bianche, parquet scuro e TV a parete
Foto di un soggiorno contemporaneo di medie dimensioni e stile loft con sala formale, pareti bianche, parquet scuro e TV a parete
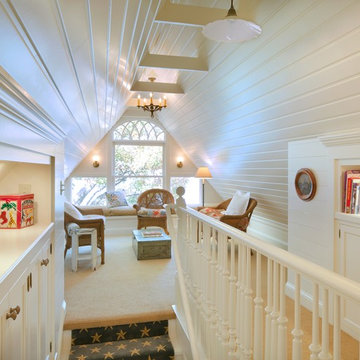
Karen Melvin Photography
Ispirazione per un piccolo soggiorno vittoriano stile loft con moquette
Ispirazione per un piccolo soggiorno vittoriano stile loft con moquette

This sophisticated game room provides hours of play for a young and active family. The black, white and beige color scheme adds a masculine touch. Wood and iron accents are repeated throughout the room in the armchairs, pool table, pool table light fixture and in the custom built in bar counter. This pool table also accommodates a ping pong table top, as well, which is a great option when space doesn't permit a separate pool table and ping pong table. Since this game room loft area overlooks the home's foyer and formal living room, the modern color scheme unites the spaces and provides continuity of design. A custom white oak bar counter and iron barstools finish the space and create a comfortable hangout spot for watching a friendly game of pool.

Installation progress of wall unit.
Immagine di un grande soggiorno classico stile loft con pareti grigie, pavimento in vinile, camino classico, cornice del camino piastrellata, parete attrezzata e pavimento grigio
Immagine di un grande soggiorno classico stile loft con pareti grigie, pavimento in vinile, camino classico, cornice del camino piastrellata, parete attrezzata e pavimento grigio
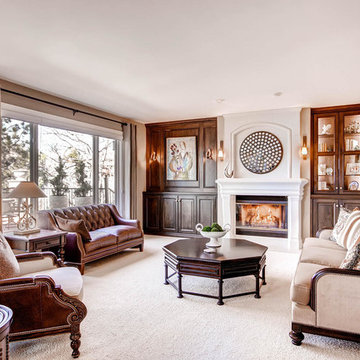
Idee per un soggiorno chic di medie dimensioni e stile loft con pareti beige, moquette, camino classico, TV nascosta e sala formale

• Custom-designed living room
• Furnishings + decorative accessories
• Sofa and Loveseat - Crate and Barrel
• Area carpet - Vintage Persian HD Buttercup
• Nesting tables - Trica Mix It Up
• Armchairs - West Elm
* Metal side tables - CB2
• Floor Lamp - Penta Labo
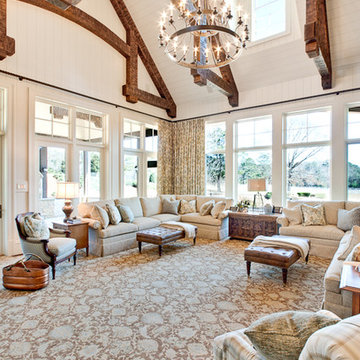
www.venvisio.com
Esempio di un ampio soggiorno classico stile loft con pareti bianche, parquet scuro e parete attrezzata
Esempio di un ampio soggiorno classico stile loft con pareti bianche, parquet scuro e parete attrezzata
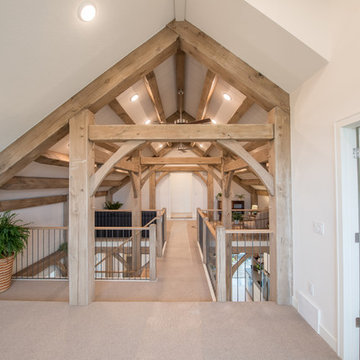
Ispirazione per un grande soggiorno country stile loft con pareti bianche, nessun camino, nessuna TV e pavimento grigio
Soggiorni beige stile loft - Foto e idee per arredare
5
