Soggiorni beige stile loft - Foto e idee per arredare
Filtra anche per:
Budget
Ordina per:Popolari oggi
101 - 120 di 1.960 foto
1 di 3
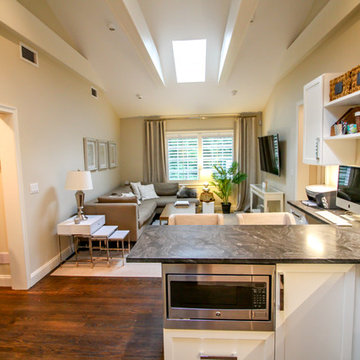
Immagine di un piccolo soggiorno tradizionale stile loft con pareti grigie, parquet scuro, TV a parete, nessun camino e pavimento marrone

A stunning farmhouse styled home is given a light and airy contemporary design! Warm neutrals, clean lines, and organic materials adorn every room, creating a bright and inviting space to live.
The rectangular swimming pool, library, dark hardwood floors, artwork, and ornaments all entwine beautifully in this elegant home.
Project Location: The Hamptons. Project designed by interior design firm, Betty Wasserman Art & Interiors. From their Chelsea base, they serve clients in Manhattan and throughout New York City, as well as across the tri-state area and in The Hamptons.
For more about Betty Wasserman, click here: https://www.bettywasserman.com/
To learn more about this project, click here: https://www.bettywasserman.com/spaces/modern-farmhouse/
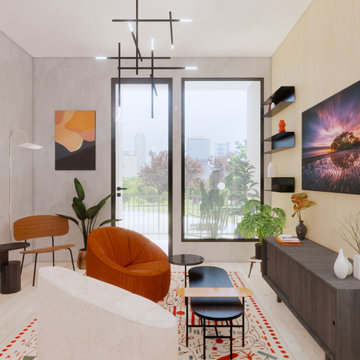
Modern Living space
Idee per un piccolo soggiorno minimalista stile loft con pareti grigie, parquet chiaro, nessun camino, TV a parete e pavimento beige
Idee per un piccolo soggiorno minimalista stile loft con pareti grigie, parquet chiaro, nessun camino, TV a parete e pavimento beige
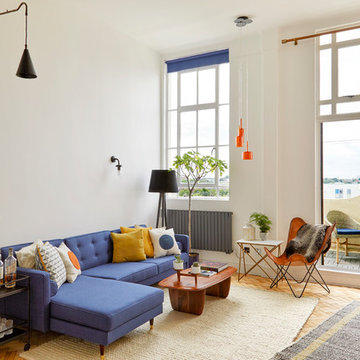
Anna Stathaki
A number of different lighting styles and techniques were used to create various different moods and effects, as well as pops of colour and feature focus points to the extremely tall space.
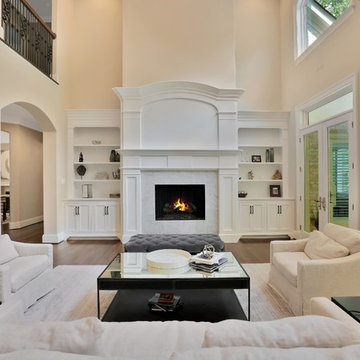
This large, open living space is off the main entryway of the house and opens to the kitchen and dining space. Vaulted 20 foot ceilings with double windows allow in loads of natural light and open to the second floor balcony. The private view of the outdoor space expands the living room with an exterior living room through the French doors.
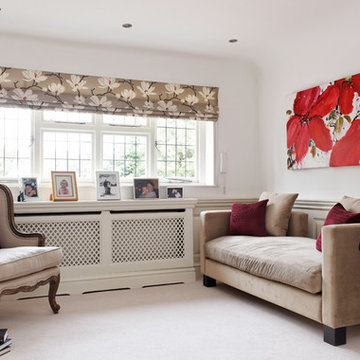
Immagine di un soggiorno tradizionale stile loft con pareti bianche e nessuna TV
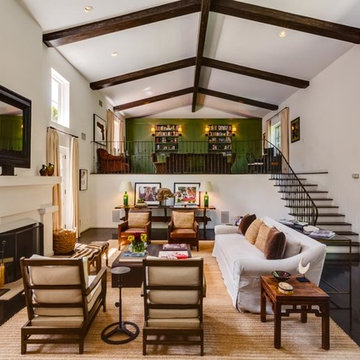
Sisal rug, linen custom drapes, slip-covered custom Belgian linen sofa, vintage leather arm chairs with sisal pillows, custom green upper office cabinetry, dark stained floors
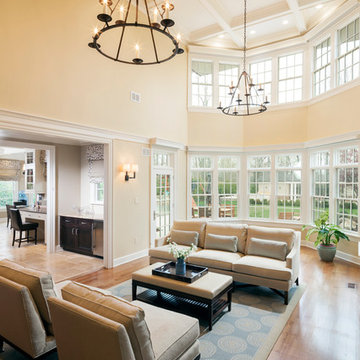
Photography by William Psolka, psolka-photo.com
Esempio di un soggiorno chic di medie dimensioni e stile loft con sala formale, pareti beige, pavimento in legno massello medio, nessun camino e nessuna TV
Esempio di un soggiorno chic di medie dimensioni e stile loft con sala formale, pareti beige, pavimento in legno massello medio, nessun camino e nessuna TV
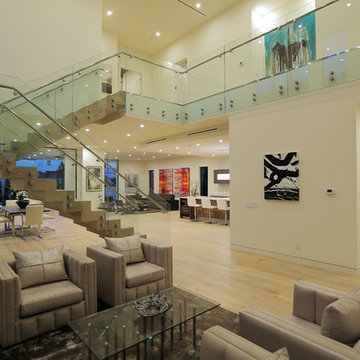
interior illusions
Idee per un ampio soggiorno contemporaneo stile loft con sala formale, pareti bianche, parquet chiaro e nessun camino
Idee per un ampio soggiorno contemporaneo stile loft con sala formale, pareti bianche, parquet chiaro e nessun camino

Foto di un grande soggiorno chic stile loft con pareti beige, pavimento in vinile, camino classico, cornice del camino piastrellata, TV a parete, pavimento marrone, soffitto a volta e carta da parati
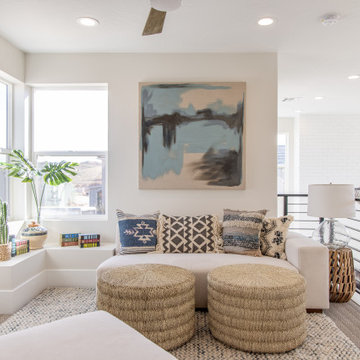
Lighting
Foto di un soggiorno tradizionale stile loft con moquette, camino classico, cornice del camino in mattoni e TV a parete
Foto di un soggiorno tradizionale stile loft con moquette, camino classico, cornice del camino in mattoni e TV a parete
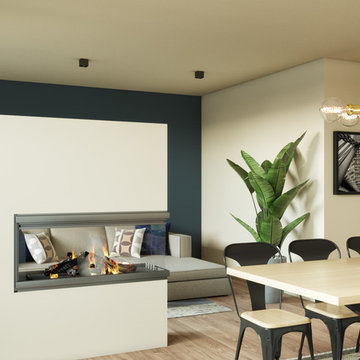
Idee per un soggiorno moderno di medie dimensioni e stile loft con pareti beige, parquet chiaro, camino bifacciale, cornice del camino in intonaco e TV a parete
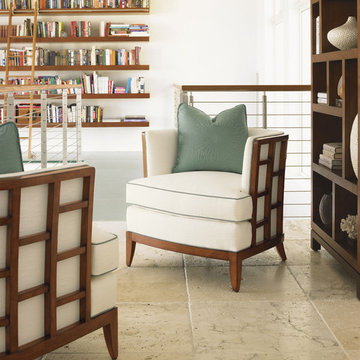
Open loft area featuring floating bookshelves and a pair of customizable chairs from Tommy Bahama Home.
Foto di un soggiorno design di medie dimensioni e stile loft con libreria, pareti bianche, nessun camino e nessuna TV
Foto di un soggiorno design di medie dimensioni e stile loft con libreria, pareti bianche, nessun camino e nessuna TV
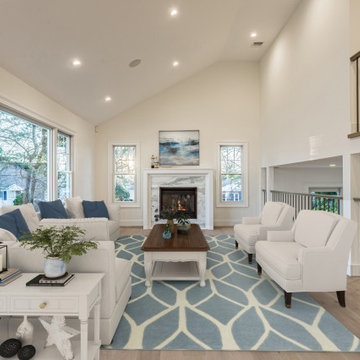
Stunning open plan design with vaulted ceilings, cosy fireplace, second story railings, and professional lighting and music design.
Coastal color scheme with sectional, club chairs, area rugs with style!
Space planning and all interior finishes designed by Christine Ambers, ASID, Habitech Design
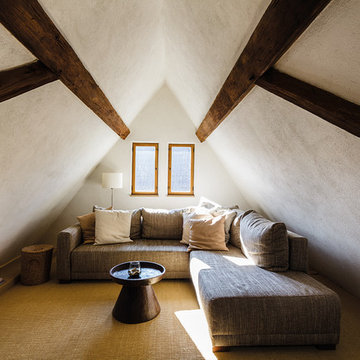
Copyright: Büro für Architektur und Denkmalpflege
Esempio di un soggiorno country stile loft con pareti bianche e moquette
Esempio di un soggiorno country stile loft con pareti bianche e moquette
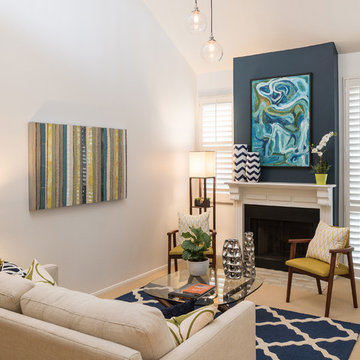
Ispirazione per un piccolo soggiorno contemporaneo stile loft con sala formale, pareti blu, moquette, camino classico, cornice del camino in legno e nessuna TV
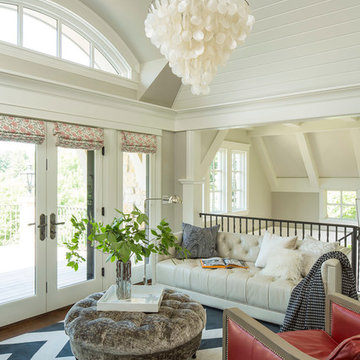
Martha O'Hara Interiors, Interior Design | Kyle Hunt & Partners, Builder | Mike Sharratt, Architect | Troy Thies, Photography | Shannon Gale, Photo Styling

Established in 1895 as a warehouse for the spice trade, 481 Washington was built to last. With its 25-inch-thick base and enchanting Beaux Arts facade, this regal structure later housed a thriving Hudson Square printing company. After an impeccable renovation, the magnificent loft building’s original arched windows and exquisite cornice remain a testament to the grandeur of days past. Perfectly anchored between Soho and Tribeca, Spice Warehouse has been converted into 12 spacious full-floor lofts that seamlessly fuse old-world character with modern convenience.
Steps from the Hudson River, Spice Warehouse is within walking distance of renowned restaurants, famed art galleries, specialty shops and boutiques. With its golden sunsets and outstanding facilities, this is the ideal destination for those seeking the tranquil pleasures of the Hudson River waterfront.
Expansive private floor residences were designed to be both versatile and functional, each with 3- to 4-bedrooms, 3 full baths, and a home office. Several residences enjoy dramatic Hudson River views.
This open space has been designed to accommodate a perfect Tribeca city lifestyle for entertaining, relaxing and working.
This living room design reflects a tailored “old-world” look, respecting the original features of the Spice Warehouse. With its high ceilings, arched windows, original brick wall and iron columns, this space is a testament of ancient time and old world elegance.
The design choices are a combination of neutral, modern finishes such as the Oak natural matte finish floors and white walls, white shaker style kitchen cabinets, combined with a lot of texture found in the brick wall, the iron columns and the various fabrics and furniture pieces finishes used throughout the space and highlighted by a beautiful natural light brought in through a wall of arched windows.
The layout is open and flowing to keep the feel of grandeur of the space so each piece and design finish can be admired individually.
As soon as you enter, a comfortable Eames lounge chair invites you in, giving her back to a solid brick wall adorned by the “cappuccino” art photography piece by Francis Augustine and surrounded by flowing linen taupe window drapes and a shiny cowhide rug.
The cream linen sectional sofa takes center stage, with its sea of textures pillows, giving it character, comfort and uniqueness. The living room combines modern lines such as the Hans Wegner Shell chairs in walnut and black fabric with rustic elements such as this one of a kind Indonesian antique coffee table, giant iron antique wall clock and hand made jute rug which set the old world tone for an exceptional interior.
Photography: Francis Augustine
Expansive private floor residences were designed to be both versatile and functional, each with 3 to 4 bedrooms, 3 full baths, and a home office. Several residences enjoy dramatic Hudson River views.
This open space has been designed to accommodate a perfect Tribeca city lifestyle for entertaining, relaxing and working.
This living room design reflects a tailored “old world” look, respecting the original features of the Spice Warehouse. With its high ceilings, arched windows, original brick wall and iron columns, this space is a testament of ancient time and old world elegance.
The design choices are a combination of neutral, modern finishes such as the Oak natural matte finish floors and white walls, white shaker style kitchen cabinets, combined with a lot of texture found in the brick wall, the iron columns and the various fabrics and furniture pieces finishes used thorughout the space and highlited by a beautiful natural light brought in through a wall of arched windows.
The layout is open and flowing to keep the feel of grandeur of the space so each piece and design finish can be admired individually.
As soon as you enter, a comfortable Eames Lounge chair invites you in, giving her back to a solid brick wall adorned by the “cappucino” art photography piece by Francis Augustine and surrounded by flowing linen taupe window drapes and a shiny cowhide rug.
The cream linen sectional sofa takes center stage, with its sea of textures pillows, giving it character, comfort and uniqueness. The living room combines modern lines such as the Hans Wegner Shell chairs in walnut and black fabric with rustic elements such as this one of a kind Indonesian antique coffee table, giant iron antique wall clock and hand made jute rug which set the old world tone for an exceptional interior.
Photography: Francis Augustine
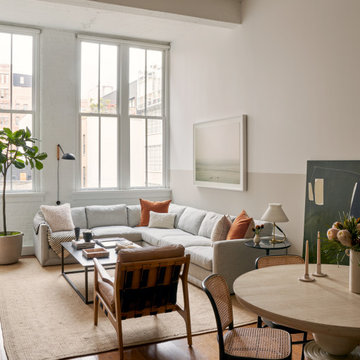
photography by Seth Caplan, styling by Mariana Marcki
Immagine di un soggiorno contemporaneo di medie dimensioni e stile loft con pareti beige, pavimento in legno massello medio, nessun camino, TV a parete, pavimento marrone, travi a vista e pareti in mattoni
Immagine di un soggiorno contemporaneo di medie dimensioni e stile loft con pareti beige, pavimento in legno massello medio, nessun camino, TV a parete, pavimento marrone, travi a vista e pareti in mattoni
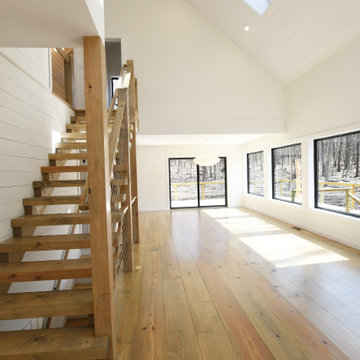
Esempio di un soggiorno country di medie dimensioni e stile loft con pareti bianche, pavimento in legno massello medio, camino classico, cornice del camino in mattoni, nessuna TV e pavimento marrone
Soggiorni beige stile loft - Foto e idee per arredare
6