Soggiorni beige stile loft - Foto e idee per arredare
Filtra anche per:
Budget
Ordina per:Popolari oggi
61 - 80 di 1.964 foto
1 di 3
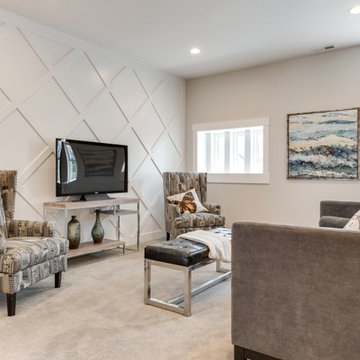
Ann Parris
Foto di un soggiorno stile marino di medie dimensioni e stile loft con pareti grigie, moquette, TV autoportante e pavimento beige
Foto di un soggiorno stile marino di medie dimensioni e stile loft con pareti grigie, moquette, TV autoportante e pavimento beige
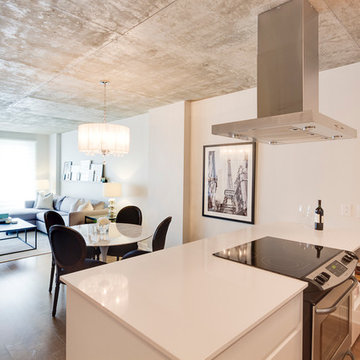
Contemporary, trendy living room.
Esempio di un piccolo soggiorno minimal stile loft con pareti bianche, parquet chiaro e TV a parete
Esempio di un piccolo soggiorno minimal stile loft con pareti bianche, parquet chiaro e TV a parete
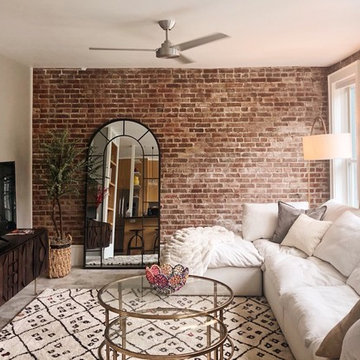
Ispirazione per un piccolo soggiorno design stile loft con sala giochi, pareti grigie, pavimento con piastrelle in ceramica, TV autoportante e pavimento grigio
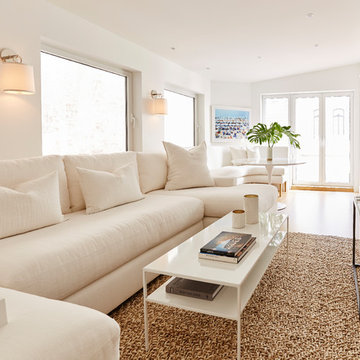
Marius Chira Photography
Idee per un soggiorno contemporaneo di medie dimensioni e stile loft con pareti bianche, parquet chiaro, nessun camino e TV a parete
Idee per un soggiorno contemporaneo di medie dimensioni e stile loft con pareti bianche, parquet chiaro, nessun camino e TV a parete
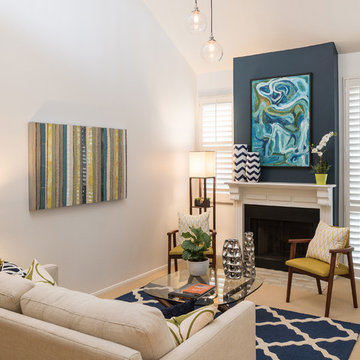
Ispirazione per un piccolo soggiorno contemporaneo stile loft con sala formale, pareti blu, moquette, camino classico, cornice del camino in legno e nessuna TV
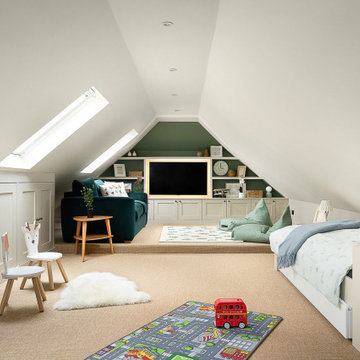
Idee per un grande soggiorno design stile loft con sala giochi, pareti verdi, moquette, parete attrezzata e pavimento beige
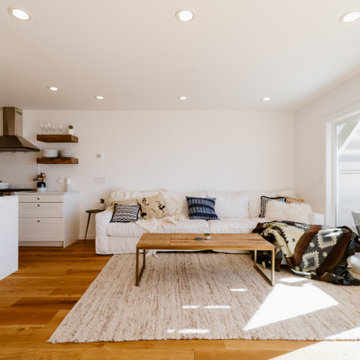
Immagine di un soggiorno stile marino stile loft con pareti bianche e pavimento in legno massello medio
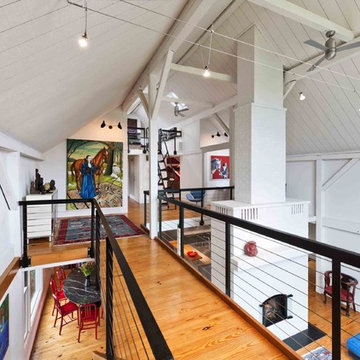
Foto di un soggiorno country stile loft con pareti bianche
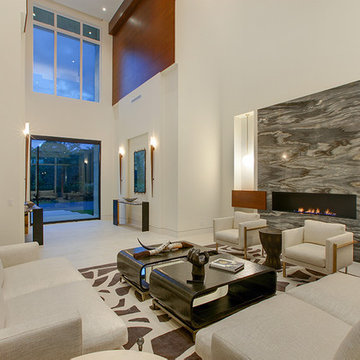
This contemporary home in Jupiter, FL combines clean lines and smooth textures to create a sleek space while incorporate modern accents. The modern detail in the home make the space a sophisticated retreat. With modern floating stairs, bold area rugs, and modern artwork, this home makes a statement.

From architecture to finishing touches, this Napa Valley home exudes elegance, sophistication and rustic charm.
The living room exudes a cozy charm with the center ridge beam and fireplace mantle featuring rustic wood elements. Wood flooring further enhances the inviting ambience.
---
Project by Douglah Designs. Their Lafayette-based design-build studio serves San Francisco's East Bay areas, including Orinda, Moraga, Walnut Creek, Danville, Alamo Oaks, Diablo, Dublin, Pleasanton, Berkeley, Oakland, and Piedmont.
For more about Douglah Designs, see here: http://douglahdesigns.com/
To learn more about this project, see here: https://douglahdesigns.com/featured-portfolio/napa-valley-wine-country-home-design/
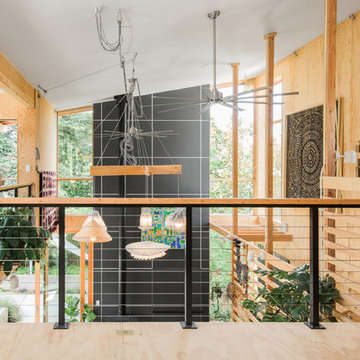
Conceived more similar to a loft type space rather than a traditional single family home, the homeowner was seeking to challenge a normal arrangement of rooms in favor of spaces that are dynamic in all 3 dimensions, interact with the yard, and capture the movement of light and air.
As an artist that explores the beauty of natural objects and scenes, she tasked us with creating a building that was not precious - one that explores the essence of its raw building materials and is not afraid of expressing them as finished.
We designed opportunities for kinetic fixtures, many built by the homeowner, to allow flexibility and movement.
The result is a building that compliments the casual artistic lifestyle of the occupant as part home, part work space, part gallery. The spaces are interactive, contemplative, and fun.
More details to come.
credits:
design: Matthew O. Daby - m.o.daby design
construction: Cellar Ridge Construction
structural engineer: Darla Wall - Willamette Building Solutions
photography: Erin Riddle - KLIK Concepts
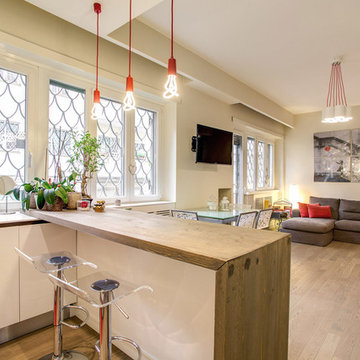
Vincenzo Tambasco
Idee per un soggiorno eclettico di medie dimensioni e stile loft con pareti beige, parquet chiaro e TV a parete
Idee per un soggiorno eclettico di medie dimensioni e stile loft con pareti beige, parquet chiaro e TV a parete
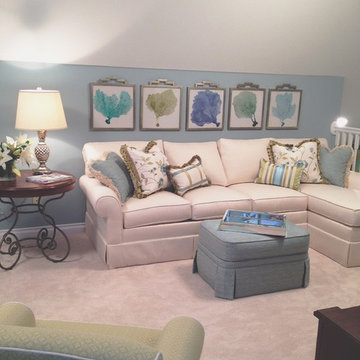
Colleen Gahry-Robb
Ispirazione per un soggiorno classico stile loft con pareti blu, moquette e pavimento beige
Ispirazione per un soggiorno classico stile loft con pareti blu, moquette e pavimento beige

A young family with children purchased a home on 2 acres that came with a large open detached garage. The space was a blank slate inside and the family decided to turn it into living quarters for guests! Our Plano, TX remodeling company was just the right fit to renovate this 1500 sf barn into a great living space. Sarah Harper of h Designs was chosen to draw out the details of this garage renovation. Appearing like a red barn on the outside, the inside was remodeled to include a home office, large living area with roll up garage door to the outside patio, 2 bedrooms, an eat in kitchen, and full bathroom. New large windows in every room and sliding glass doors bring the outside in.
The versatile living room has a large area for seating, a staircase to walk in storage upstairs and doors that can be closed. renovation included stained concrete floors throughout the living and bedroom spaces. A large mud-room area with built-in hooks and shelves is the foyer to the home office. The kitchen is fully functional with Samsung range, full size refrigerator, pantry, countertop seating and room for a dining table. Custom cabinets from Latham Millwork are the perfect foundation for Cambria Quartz Weybourne countertops. The sage green accents give this space life and sliding glass doors allow for oodles of natural light. The full bath is decked out with a large shower and vanity and a smart toilet. Luxart fixtures and shower system give this bathroom an upgraded feel. Mosaic tile in grey gives the floor a neutral look. There’s a custom-built bunk room for the kids with 4 twin beds for sleepovers. And another bedroom large enough for a double bed and double closet storage. This custom remodel in Dallas, TX is just what our clients asked for.
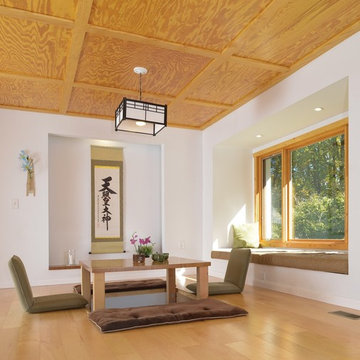
June Stanich
Immagine di un soggiorno etnico di medie dimensioni e stile loft con sala formale, pareti bianche, pavimento in legno massello medio, nessun camino e nessuna TV
Immagine di un soggiorno etnico di medie dimensioni e stile loft con sala formale, pareti bianche, pavimento in legno massello medio, nessun camino e nessuna TV
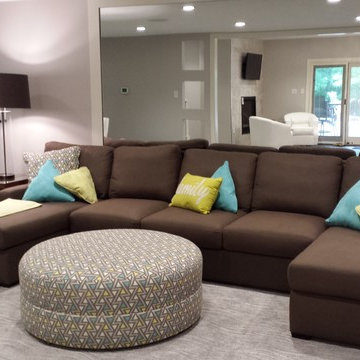
staff photo
Immagine di un grande soggiorno chic stile loft con pareti grigie, moquette e nessun camino
Immagine di un grande soggiorno chic stile loft con pareti grigie, moquette e nessun camino
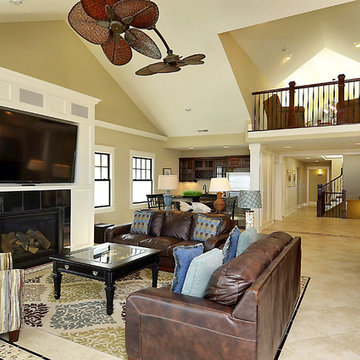
Esempio di un soggiorno stile marinaro di medie dimensioni e stile loft con sala formale, pareti beige, pavimento con piastrelle in ceramica, camino classico, cornice del camino piastrellata e TV a parete

A farmhouse coastal styled home located in the charming neighborhood of Pflugerville. We merged our client's love of the beach with rustic elements which represent their Texas lifestyle. The result is a laid-back interior adorned with distressed woods, light sea blues, and beach-themed decor. We kept the furnishings tailored and contemporary with some heavier case goods- showcasing a touch of traditional. Our design even includes a separate hangout space for the teenagers and a cozy media for everyone to enjoy! The overall design is chic yet welcoming, perfect for this energetic young family.
Project designed by Sara Barney’s Austin interior design studio BANDD DESIGN. They serve the entire Austin area and its surrounding towns, with an emphasis on Round Rock, Lake Travis, West Lake Hills, and Tarrytown.
For more about BANDD DESIGN, click here: https://bandddesign.com/
To learn more about this project, click here: https://bandddesign.com/moving-water/

John Buchan Homes
Esempio di un soggiorno chic di medie dimensioni e stile loft con cornice del camino in pietra, pareti bianche, parquet scuro, camino classico, TV a parete, pavimento marrone e tappeto
Esempio di un soggiorno chic di medie dimensioni e stile loft con cornice del camino in pietra, pareti bianche, parquet scuro, camino classico, TV a parete, pavimento marrone e tappeto

Foto di un grande soggiorno tradizionale stile loft con sala formale, pareti grigie, pavimento in legno massello medio, camino classico, cornice del camino in pietra, parete attrezzata e pavimento marrone
Soggiorni beige stile loft - Foto e idee per arredare
4