Soggiorni beige - Foto e idee per arredare
Filtra anche per:
Budget
Ordina per:Popolari oggi
141 - 160 di 4.722 foto
1 di 3
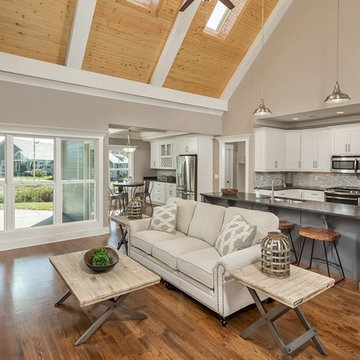
Immagine di un grande soggiorno tradizionale aperto con sala formale, pareti grigie, pavimento in legno massello medio, camino classico e cornice del camino in pietra
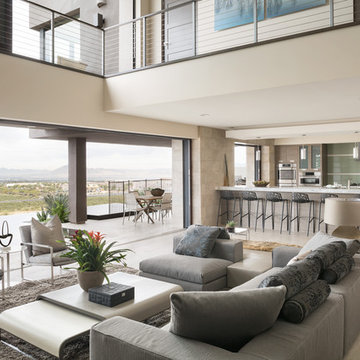
Foto di un ampio soggiorno minimal aperto con sala formale, pareti bianche e pavimento beige

Esempio di un grande soggiorno minimalista con sala formale, pareti beige, parquet chiaro, nessun camino e nessuna TV
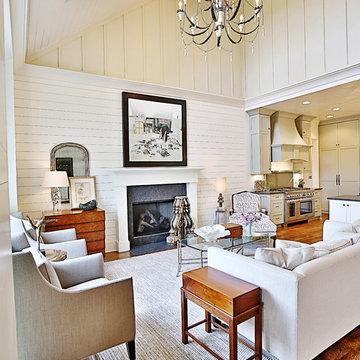
Immagine di un grande soggiorno country aperto con sala formale, pareti bianche, parquet scuro, camino classico e cornice del camino in cemento

Domus Nova, De Rosee Sa Architects
Esempio di un soggiorno classico di medie dimensioni e aperto con sala formale, pareti grigie e parquet chiaro
Esempio di un soggiorno classico di medie dimensioni e aperto con sala formale, pareti grigie e parquet chiaro

Full white oak engineered hardwood flooring, black tri folding doors, stone backsplash fireplace, methanol fireplace, modern fireplace, open kitchen with restoration hardware lighting. Living room leads to expansive deck.

Esempio di un grande soggiorno mediterraneo chiuso con sala formale, pareti beige, pavimento in legno massello medio, camino classico, cornice del camino in intonaco, nessuna TV, pavimento marrone, travi a vista e soffitto a volta
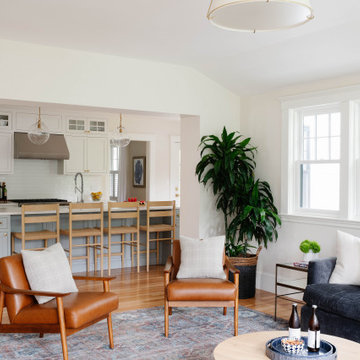
Foto di un grande soggiorno design chiuso con pareti bianche, pavimento in legno massello medio, camino classico, cornice del camino in pietra e TV a parete

New Home Construction - 4,000 SF
Ispirazione per un ampio soggiorno tradizionale aperto con pareti bianche, pavimento in legno massello medio, camino classico, cornice del camino in mattoni, pavimento marrone e travi a vista
Ispirazione per un ampio soggiorno tradizionale aperto con pareti bianche, pavimento in legno massello medio, camino classico, cornice del camino in mattoni, pavimento marrone e travi a vista

Adrian Gregorutti
Idee per un ampio soggiorno country aperto con sala giochi, pareti bianche, pavimento in ardesia, camino classico, cornice del camino in cemento, TV nascosta, pavimento multicolore e tappeto
Idee per un ampio soggiorno country aperto con sala giochi, pareti bianche, pavimento in ardesia, camino classico, cornice del camino in cemento, TV nascosta, pavimento multicolore e tappeto
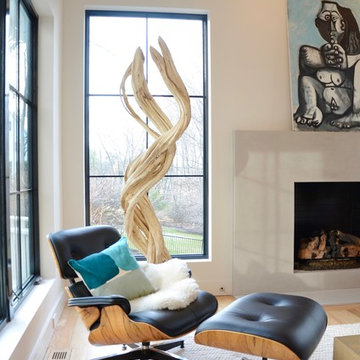
DENISE DAVIES
Esempio di un grande soggiorno minimalista aperto con pareti grigie, parquet chiaro, camino classico, cornice del camino in cemento e pavimento beige
Esempio di un grande soggiorno minimalista aperto con pareti grigie, parquet chiaro, camino classico, cornice del camino in cemento e pavimento beige
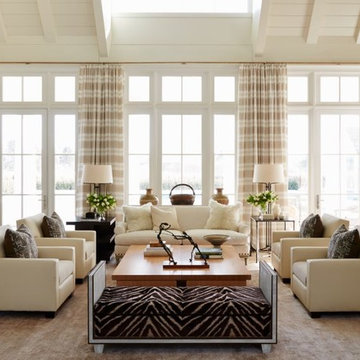
Idee per un ampio soggiorno moderno stile loft con pareti bianche e parquet chiaro

Michael Hunter
Esempio di un soggiorno tradizionale di medie dimensioni e chiuso con sala formale, pavimento in pietra calcarea, camino classico, cornice del camino in pietra, nessuna TV e pareti grigie
Esempio di un soggiorno tradizionale di medie dimensioni e chiuso con sala formale, pavimento in pietra calcarea, camino classico, cornice del camino in pietra, nessuna TV e pareti grigie
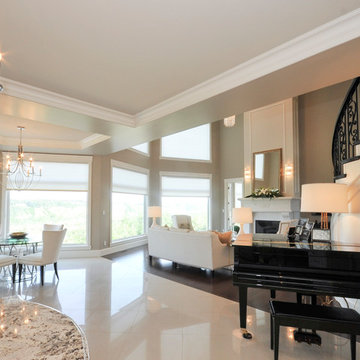
Foto di un grande soggiorno chic aperto con sala della musica, pareti beige, parquet scuro, camino classico, cornice del camino in legno e TV a parete
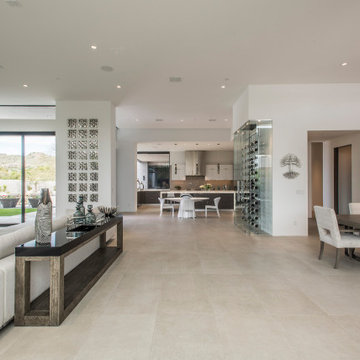
Above and Beyond is the third residence in a four-home collection in Paradise Valley, Arizona. Originally the site of the abandoned Kachina Elementary School, the infill community, appropriately named Kachina Estates, embraces the remarkable views of Camelback Mountain.
Nestled into an acre sized pie shaped cul-de-sac lot, the lot geometry and front facing view orientation created a remarkable privacy challenge and influenced the forward facing facade and massing. An iconic, stone-clad massing wall element rests within an oversized south-facing fenestration, creating separation and privacy while affording views “above and beyond.”
Above and Beyond has Mid-Century DNA married with a larger sense of mass and scale. The pool pavilion bridges from the main residence to a guest casita which visually completes the need for protection and privacy from street and solar exposure.
The pie-shaped lot which tapered to the south created a challenge to harvest south light. This was one of the largest spatial organization influencers for the design. The design undulates to embrace south sun and organically creates remarkable outdoor living spaces.
This modernist home has a palate of granite and limestone wall cladding, plaster, and a painted metal fascia. The wall cladding seamlessly enters and exits the architecture affording interior and exterior continuity.
Kachina Estates was named an Award of Merit winner at the 2019 Gold Nugget Awards in the category of Best Residential Detached Collection of the Year. The annual awards ceremony was held at the Pacific Coast Builders Conference in San Francisco, CA in May 2019.
Project Details: Above and Beyond
Architecture: Drewett Works
Developer/Builder: Bedbrock Developers
Interior Design: Est Est
Land Planner/Civil Engineer: CVL Consultants
Photography: Dino Tonn and Steven Thompson
Awards:
Gold Nugget Award of Merit - Kachina Estates - Residential Detached Collection of the Year
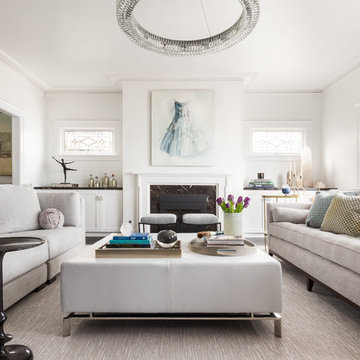
This sophisticated yet ultra-feminine condominium in one of the oldest and most prestigious neighborhoods in San Francisco was decorated with entertaining in mind. The all-white upholstery, walls, and carpets are surprisingly durable with materials made to suit the lifestyle of a Tech boss lady. Custom artwork and thoughtful accessories complete the look.

Photographer Derrick Godson
Clients brief was to create a modern stylish games room using a predominantly grey colour scheme. I designed a bespoke feature wall for the games room. I created an abstract panelled wall in a contrasting grey colour to add interest and depth to the space. I then specified a pool table with grey felt to enhance the interior scheme.
Contemporary lighting was added. Other items included herringbone floor, made to order interior door with circular detailing and remote controlled custom blinds.
The herringbone floor and statement lighting give this home a modern edge, whilst its use of neutral colours ensures it is inviting and timeless.
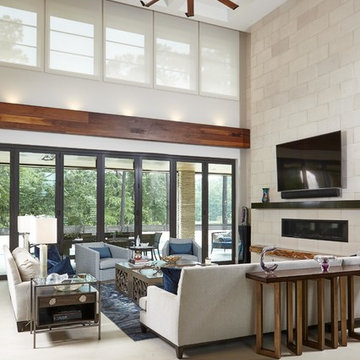
Joshua Curry Photography, Rick Ricozzi Photography
Immagine di un grande soggiorno minimalista aperto con pareti beige, pavimento in gres porcellanato, camino lineare Ribbon, cornice del camino in pietra, TV a parete e pavimento beige
Immagine di un grande soggiorno minimalista aperto con pareti beige, pavimento in gres porcellanato, camino lineare Ribbon, cornice del camino in pietra, TV a parete e pavimento beige
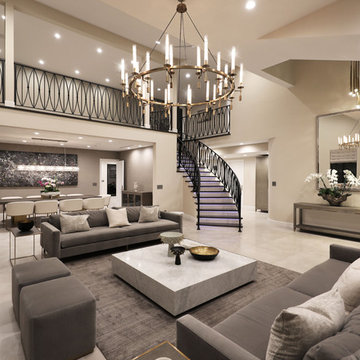
Contemporary Living room.
Immagine di un grande soggiorno contemporaneo aperto con sala formale, pareti beige, pavimento in gres porcellanato, camino classico, cornice del camino in pietra, nessuna TV e pavimento grigio
Immagine di un grande soggiorno contemporaneo aperto con sala formale, pareti beige, pavimento in gres porcellanato, camino classico, cornice del camino in pietra, nessuna TV e pavimento grigio
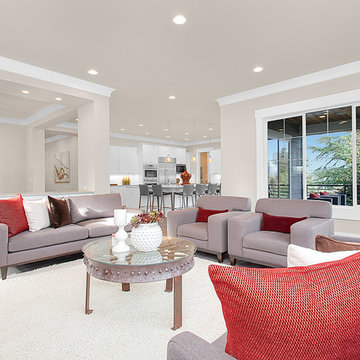
Open floor plan concept perfect for the entertainer. The large window overlooks into the covered deck.
Esempio di un grande soggiorno stile americano aperto con pareti grigie, pavimento in legno massello medio, camino classico e cornice del camino piastrellata
Esempio di un grande soggiorno stile americano aperto con pareti grigie, pavimento in legno massello medio, camino classico e cornice del camino piastrellata
Soggiorni beige - Foto e idee per arredare
8