Soggiorni beige - Foto e idee per arredare
Filtra anche per:
Budget
Ordina per:Popolari oggi
121 - 140 di 4.729 foto
1 di 3
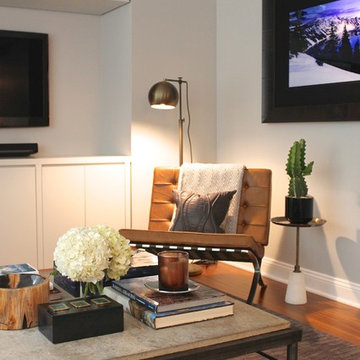
Tina Gallo and B.A. Torrey
Ispirazione per un soggiorno chic di medie dimensioni e stile loft con sala formale, pareti beige, pavimento in legno massello medio e parete attrezzata
Ispirazione per un soggiorno chic di medie dimensioni e stile loft con sala formale, pareti beige, pavimento in legno massello medio e parete attrezzata

James Lockhart photography
Foto di un grande soggiorno classico chiuso con pareti verdi, pavimento in legno massello medio, camino classico e cornice del camino in pietra
Foto di un grande soggiorno classico chiuso con pareti verdi, pavimento in legno massello medio, camino classico e cornice del camino in pietra

Domus Nova, De Rosee Sa Architects
Esempio di un soggiorno classico di medie dimensioni e aperto con sala formale, pareti grigie e parquet chiaro
Esempio di un soggiorno classico di medie dimensioni e aperto con sala formale, pareti grigie e parquet chiaro

New Home Construction - 4,000 SF
Ispirazione per un ampio soggiorno tradizionale aperto con pareti bianche, pavimento in legno massello medio, camino classico, cornice del camino in mattoni, pavimento marrone e travi a vista
Ispirazione per un ampio soggiorno tradizionale aperto con pareti bianche, pavimento in legno massello medio, camino classico, cornice del camino in mattoni, pavimento marrone e travi a vista

Ispirazione per un soggiorno minimal di medie dimensioni e chiuso con sala formale, pareti bianche, pavimento in legno massello medio, camino classico, cornice del camino in pietra, parete attrezzata, pavimento beige, soffitto a cassettoni e pannellatura
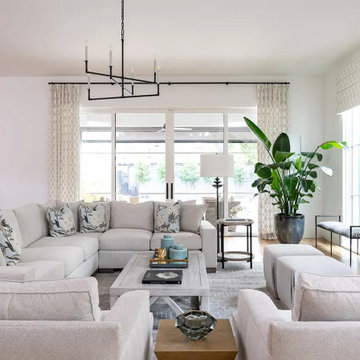
As this family was moving to Dallas, they needed the guidance of a designer to provide finishing touches to the building process as well as someone to fully furnish their new home. Their desire was to have a new start in an updated transitional and slightly modern style, quite different from their previous home’s modern farmhouse décor. We brought in clean lines, warm textures and an abundance of neutrals to keep a light and airy feel throughout most of the home, reserving some moody tones for the study and a little drama in the guest bath. This home’s new, elevated aesthetic is a perfect balance of beauty, function, light and elegance. It just flows with feelings of comfort and ease!
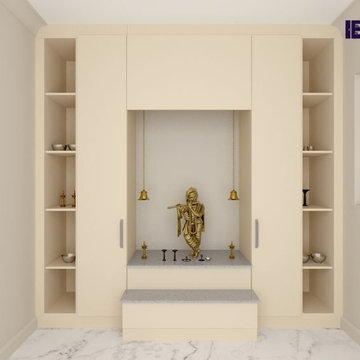
Inspire Elements brings you our all-new Home Temple Design, unique to our clients in London. Our team created this unique mandir unit in a sand beige finish. Our designers provide free home design visits to our clients in London. With bespoke shelves on the side along with custom drawers and LED lights, you can design your home temple just the way you like.

David Cousin Marsy
Immagine di un soggiorno industriale di medie dimensioni e aperto con pareti grigie, pavimento con piastrelle in ceramica, stufa a legna, cornice del camino in pietra ricostruita, porta TV ad angolo, pavimento grigio e pareti in mattoni
Immagine di un soggiorno industriale di medie dimensioni e aperto con pareti grigie, pavimento con piastrelle in ceramica, stufa a legna, cornice del camino in pietra ricostruita, porta TV ad angolo, pavimento grigio e pareti in mattoni
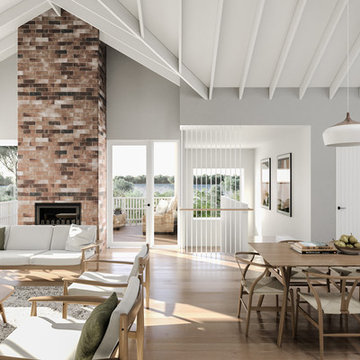
Esempio di un soggiorno stile marino di medie dimensioni e aperto con pareti grigie, pavimento in legno massello medio, camino classico e cornice del camino in mattoni
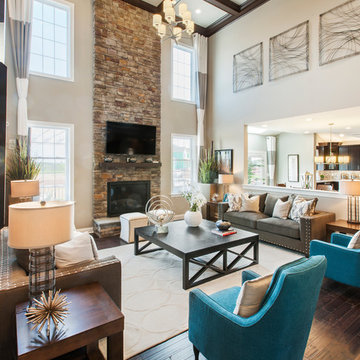
Bill Taylor Photography
Ispirazione per un ampio soggiorno design aperto con pareti grigie, parquet scuro, camino classico, cornice del camino in pietra e TV a parete
Ispirazione per un ampio soggiorno design aperto con pareti grigie, parquet scuro, camino classico, cornice del camino in pietra e TV a parete
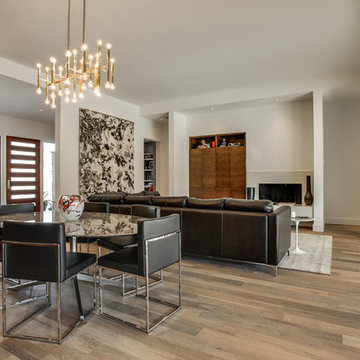
The homeowners came in looking for a piece of stone as an art piece for their entry way and they fell in love with the Alplinus granite. It is a really one of a kind because it is a granite with a quartz content that allows it to be back lit, which compliments this complete new build in a modern style. The interior decor is a perfect blend of mid-century modern and modern.

Open floor plan formal living room with modern fireplace.
Ispirazione per un grande soggiorno minimalista aperto con sala formale, pareti beige, parquet chiaro, camino classico, cornice del camino in pietra ricostruita, nessuna TV, pavimento beige, soffitto a volta e pannellatura
Ispirazione per un grande soggiorno minimalista aperto con sala formale, pareti beige, parquet chiaro, camino classico, cornice del camino in pietra ricostruita, nessuna TV, pavimento beige, soffitto a volta e pannellatura
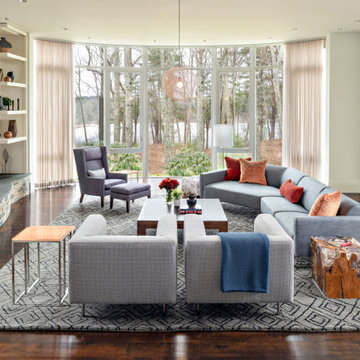
How do you make a room with a view keep you inside not out? You ground the space. Window treatments frame in the view and warm things up. The rug size and pattern and scale help define the seating area while fabrics, colors, and textures used in all the decor pull it all together. It's warm, the bold art is tied into the earthy materials in the fireplace. And. now you want to sit and stay awhile.
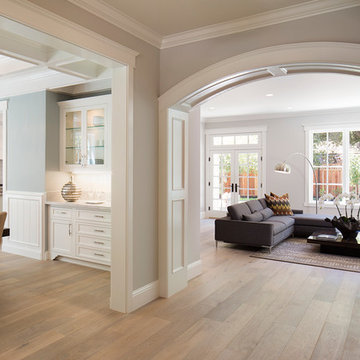
Best of Houzz Design & Service 2014.
--Photography by Paul Dyer.
Foto di un grande soggiorno classico
Foto di un grande soggiorno classico

California coastal living room design with green cabinets to match the kitchen island along with gold hardware, floating shelves with LED lighting, and a mantle stained to match the wood tones throughout the home. A center fireplace with stacked stone to match the rest of the home's design to help give that warm and cozy features to bring the outside in.

Opulent and elegant, this inviting living room enchants guests with soaring ceilings featuring exposed wood beams, a stately stone fireplace, wood floors, and captivating views of the surrounding mountains, and the Scottsdale city lights beyond.
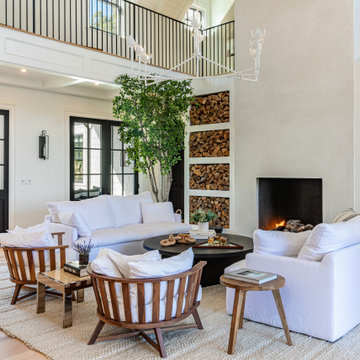
Malibu, California traditional coastal home.
Architecture by Burdge Architects.
Recently reimagined by Saffron Case Homes.
Immagine di un grande soggiorno stile marinaro aperto con sala formale, pareti bianche, parquet chiaro, camino classico, cornice del camino in cemento, nessuna TV, pavimento marrone e soffitto a volta
Immagine di un grande soggiorno stile marinaro aperto con sala formale, pareti bianche, parquet chiaro, camino classico, cornice del camino in cemento, nessuna TV, pavimento marrone e soffitto a volta

Concrete and structural steel construction on open concept with custom curtain wall allows for stunning views and brings in plenty of light. 33 foot white leather sofa wraps around the 14 foot long Optimist water fireplace for large house gatherings. Blown glass adorn the walls and tables anchored by custom blue silk shag area carpet. John Bentley Photography - Vancouver
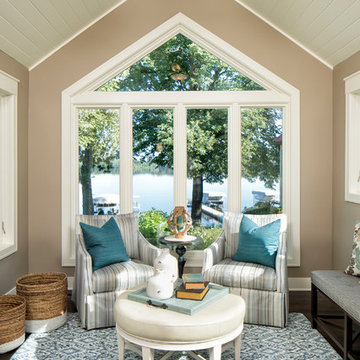
Photography: Landmark Photography | Interior Design: Studio M Interiors
Foto di un soggiorno classico
Foto di un soggiorno classico
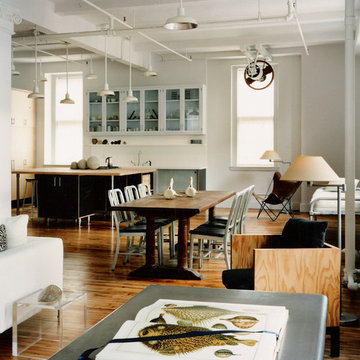
Paul Warchol
Ispirazione per un grande soggiorno industriale stile loft con pareti bianche, parquet chiaro e nessuna TV
Ispirazione per un grande soggiorno industriale stile loft con pareti bianche, parquet chiaro e nessuna TV
Soggiorni beige - Foto e idee per arredare
7