Soggiorni beige - Foto e idee per arredare
Filtra anche per:
Budget
Ordina per:Popolari oggi
61 - 80 di 2.027 foto
1 di 3
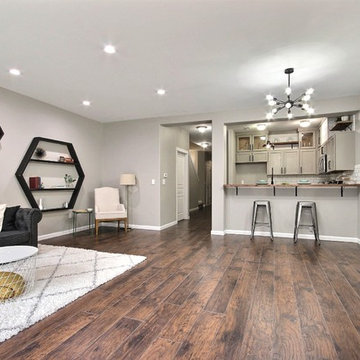
Fire Place updated and designed by Arrow Point Design. Staged by Arrow Point Design as well.
Idee per un soggiorno boho chic
Idee per un soggiorno boho chic
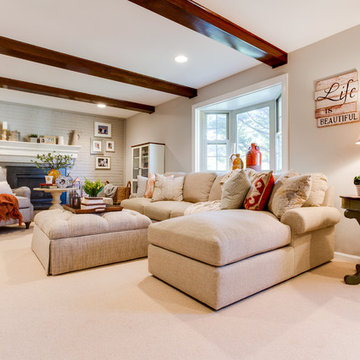
Country Makeover
Idee per un soggiorno shabby-chic style di medie dimensioni e chiuso con pareti grigie, moquette e TV autoportante
Idee per un soggiorno shabby-chic style di medie dimensioni e chiuso con pareti grigie, moquette e TV autoportante
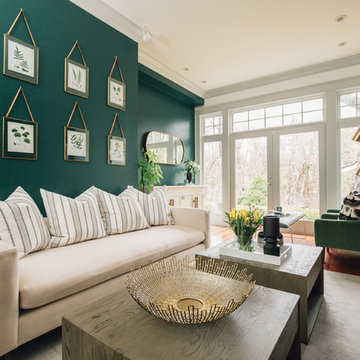
Simple doesn’t have to be boring, especially when your backyard is a lush ravine. This was the name of the game when it came to this traditional cottage-style house, with a contemporary flare. Emphasizing the great bones of the house with a simple pallet and contrasting trim helps to accentuate the high ceilings and classic mouldings, While adding saturated colours, and bold graphic wall murals brings lots of character to the house. This growing family now has the perfectly layered home, with plenty of their personality shining through.

Idee per un piccolo soggiorno etnico con pareti rosse, nessun camino, nessuna TV, pavimento in tatami e pavimento beige
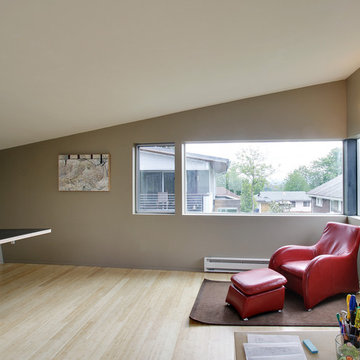
Buck Usher
Esempio di un piccolo soggiorno design aperto con pareti grigie e pavimento in bambù
Esempio di un piccolo soggiorno design aperto con pareti grigie e pavimento in bambù
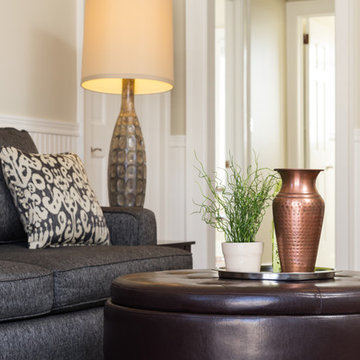
Tommy Daspit Photographer
Ispirazione per un piccolo soggiorno chic chiuso con pareti beige, pavimento in legno massello medio, nessun camino e nessuna TV
Ispirazione per un piccolo soggiorno chic chiuso con pareti beige, pavimento in legno massello medio, nessun camino e nessuna TV
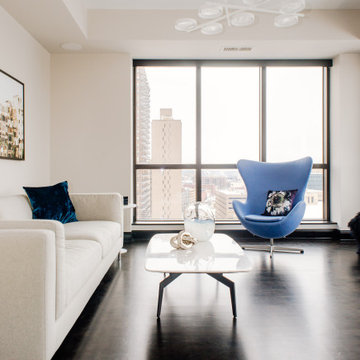
Esempio di un soggiorno minimalista di medie dimensioni e aperto con pareti bianche, parquet scuro, nessun camino, soffitto ribassato e pavimento marrone
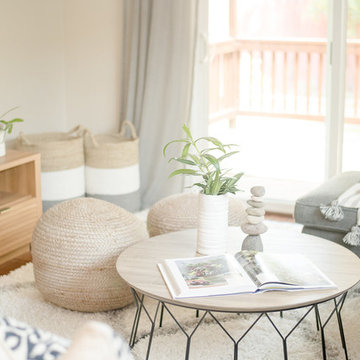
Quiana Marie Photography
Modern meets Coastal Design
Foto di un piccolo soggiorno moderno aperto con pareti beige, parquet scuro, TV autoportante e pavimento marrone
Foto di un piccolo soggiorno moderno aperto con pareti beige, parquet scuro, TV autoportante e pavimento marrone
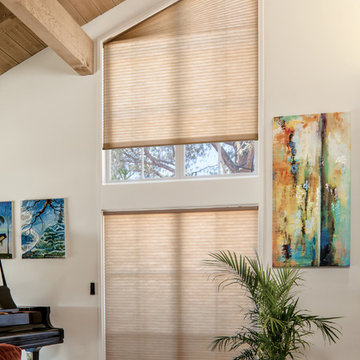
The best choice for energy efficiency, our custom Honeycomb Shades fit nearly any style of window, including skylights, arches, sliders and small windows. Seven light-filtering options, from semi-sheer to blackout, meet your light control needs.
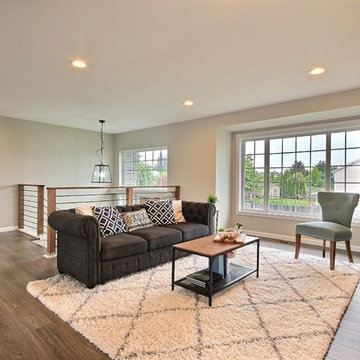
Another shot of this split level's open floor plan.
Idee per un soggiorno country di medie dimensioni e aperto con pareti grigie, pavimento in laminato, camino classico, cornice del camino piastrellata e pavimento grigio
Idee per un soggiorno country di medie dimensioni e aperto con pareti grigie, pavimento in laminato, camino classico, cornice del camino piastrellata e pavimento grigio
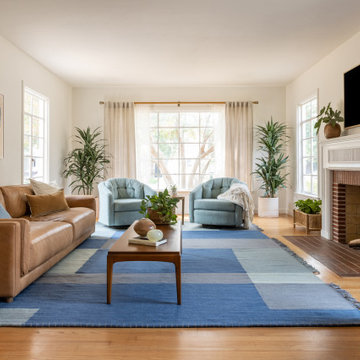
This bright and airy living room was created through pastel pops of pink and blue and natural elements of greenery, lots of light, and a sleek caramel leather couch all focused around the red brick fireplace.
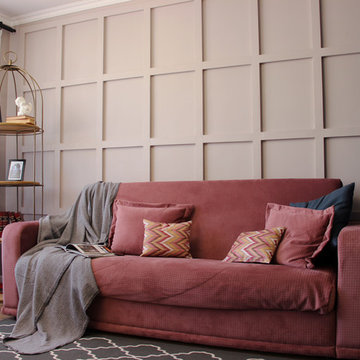
Ispirazione per un piccolo soggiorno minimal aperto con libreria, pareti grigie, pavimento in laminato, camino lineare Ribbon, cornice del camino in intonaco, TV autoportante e pavimento marrone
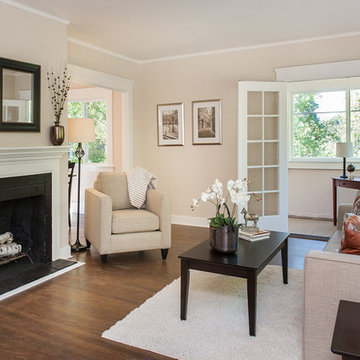
Living Room 2 weeks later, ready for the MLS.
Photo by: Stuart Lirette;
Staging by: Interior Solutions
Esempio di un piccolo soggiorno classico
Esempio di un piccolo soggiorno classico
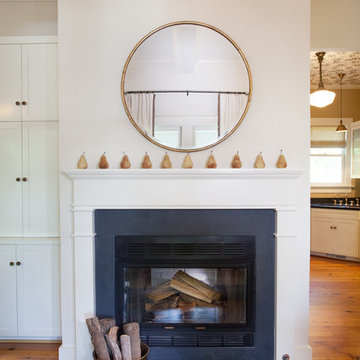
Custom farmhouse style fireplace with black slab slate for fireplace surround. Ceramic Pears are by artist Pope Valley Pottery. Wall color is Farrow-Ball Slipper Satin. Trim is New White.
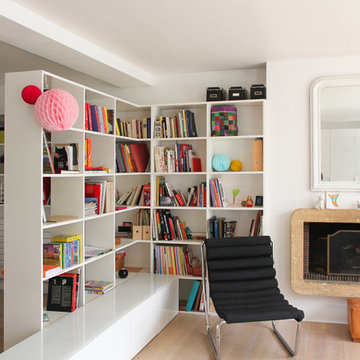
overcode
Esempio di un soggiorno bohémian di medie dimensioni e aperto con libreria, pareti bianche e pavimento in legno massello medio
Esempio di un soggiorno bohémian di medie dimensioni e aperto con libreria, pareti bianche e pavimento in legno massello medio
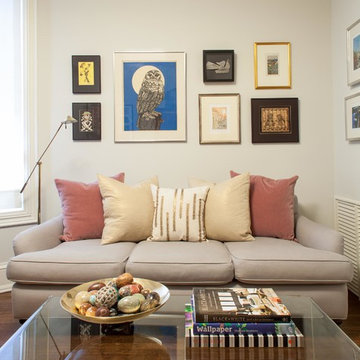
Open concept main floor with cut-through staircase. A collection of styles are blended together to create a textured and curated space.
Photography by Leslie Goodwin Photography
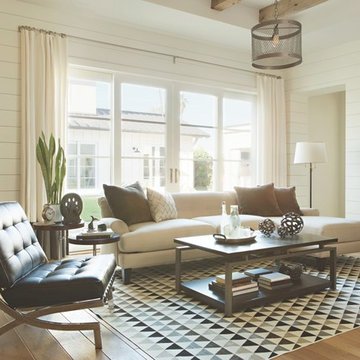
With a size that’s spacious but not too sprawling and a silhouette that’s formal but not too fussy, our Mallory sectional masters the art of flexibility. Its gently curved arms and back impart elegance, while neutral pillows and taupe upholstery instill simplicity. Highlighting this design’s modern side, our Mercer accent chair features a crisscross metal frame and tufted bonded leather cushions.
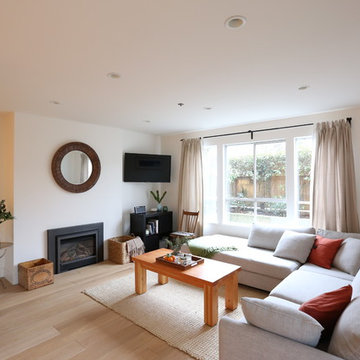
Idee per un piccolo soggiorno design chiuso con sala formale, pareti bianche, parquet chiaro, camino classico, TV a parete, cornice del camino in metallo e pavimento marrone
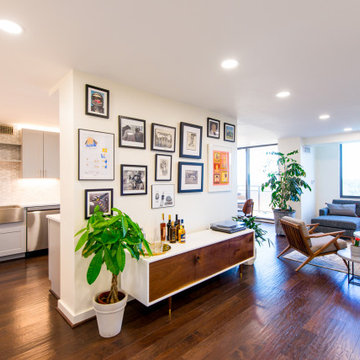
Foto di un soggiorno design di medie dimensioni e aperto con sala formale, pareti bianche, parquet scuro, nessun camino, nessuna TV e pavimento marrone
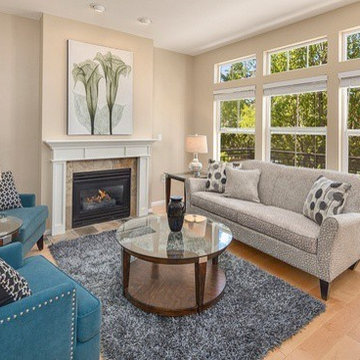
Esempio di un piccolo soggiorno classico aperto con sala formale, pareti beige, parquet chiaro, camino classico, cornice del camino piastrellata e nessuna TV
Soggiorni beige - Foto e idee per arredare
4