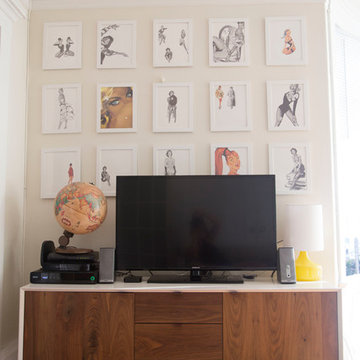Soggiorni beige - Foto e idee per arredare
Filtra anche per:
Budget
Ordina per:Popolari oggi
41 - 60 di 2.026 foto
1 di 3
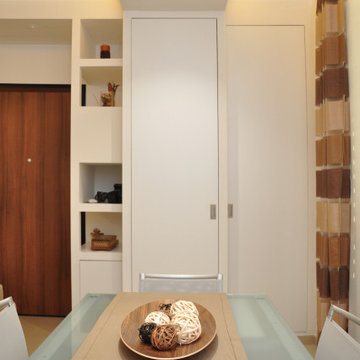
Soggiorno - Progetto d’interni per la riorganizzazione di un soggiorno tramite elementi contenitore e l’uso della luce.
Immagine di un piccolo soggiorno design aperto con pareti bianche, pavimento in gres porcellanato, nessun camino, pavimento beige, libreria e parete attrezzata
Immagine di un piccolo soggiorno design aperto con pareti bianche, pavimento in gres porcellanato, nessun camino, pavimento beige, libreria e parete attrezzata
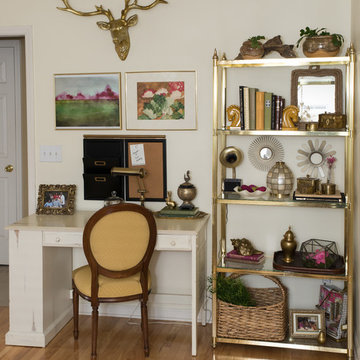
Cam Richards Photography
Immagine di un soggiorno classico di medie dimensioni e chiuso con pareti beige, parquet chiaro, camino bifacciale e TV nascosta
Immagine di un soggiorno classico di medie dimensioni e chiuso con pareti beige, parquet chiaro, camino bifacciale e TV nascosta
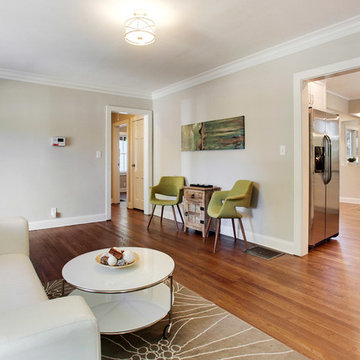
Wall color Sherwin Williams Agreeable Gray SW 7029
Immagine di un piccolo soggiorno tradizionale chiuso con pareti grigie, parquet scuro, camino classico e cornice del camino piastrellata
Immagine di un piccolo soggiorno tradizionale chiuso con pareti grigie, parquet scuro, camino classico e cornice del camino piastrellata
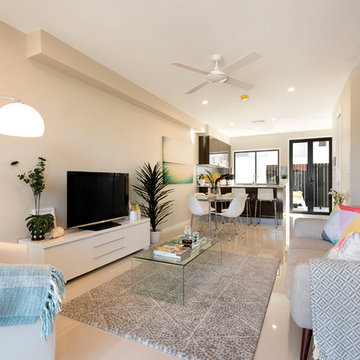
Ispirazione per un piccolo soggiorno minimalista aperto con pareti beige, pavimento in gres porcellanato, nessun camino, TV autoportante e pavimento beige

A beautiful living space with a lot of light through a full wall of windows. The homeowner had done some upgrades tot he room but disliked them and hired me to fix those mistakes and make the room light, bright and welcoming while maintaining her personal style.
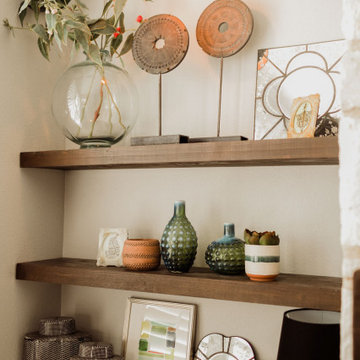
Immagine di un piccolo soggiorno country aperto con camino classico e cornice del camino in pietra
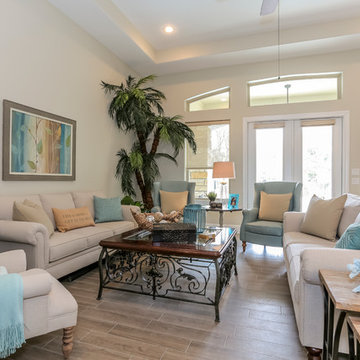
Shades of sea, sand, driftwood, and sky create a cool, yet cozy seating area in this airy living room. The pair of matched wing back chairs in soft aquamarine blue offer the perfect spot to curl up with a favorite book. The soft ivory armchair and two overstuffed sofas in a sandy twill fabric allow for plenty of seating during gatherings. A large kitchen bar pass through adds to the open feel and allows the chef to remain part of the action.
Photos courtesy of www.home-pix.com
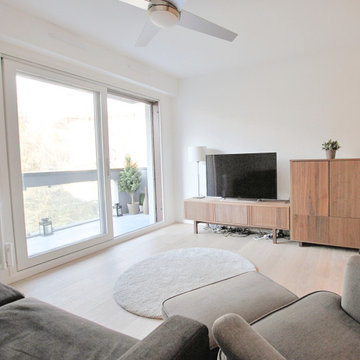
The living space is long and rectangular and gives onto a balcony the width of the apartment. It floods the space with light.
Foto di un piccolo soggiorno contemporaneo chiuso con parquet chiaro, pareti bianche, nessun camino, TV autoportante e soffitto ribassato
Foto di un piccolo soggiorno contemporaneo chiuso con parquet chiaro, pareti bianche, nessun camino, TV autoportante e soffitto ribassato
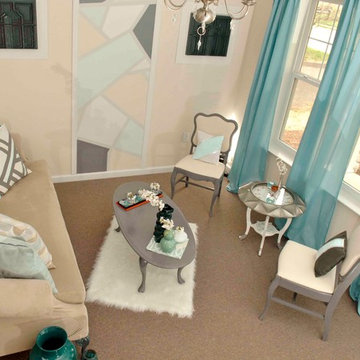
Key Photography Studio
Esempio di un piccolo soggiorno classico aperto con sala formale, pareti beige, nessun camino e nessuna TV
Esempio di un piccolo soggiorno classico aperto con sala formale, pareti beige, nessun camino e nessuna TV
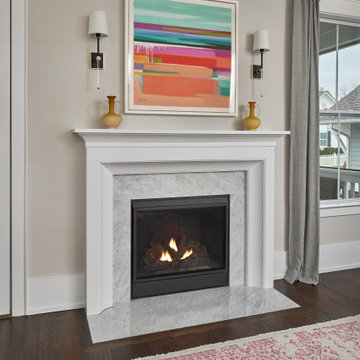
© Lassiter Photography | ReVisionCharlotte.com
Foto di un soggiorno classico di medie dimensioni e chiuso con sala formale, pareti grigie, parquet scuro, camino classico, cornice del camino in pietra e pavimento marrone
Foto di un soggiorno classico di medie dimensioni e chiuso con sala formale, pareti grigie, parquet scuro, camino classico, cornice del camino in pietra e pavimento marrone
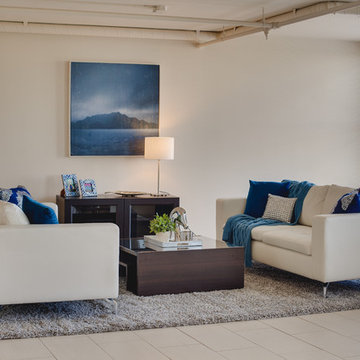
Immagine di un piccolo soggiorno moderno aperto con pareti grigie e pavimento in gres porcellanato
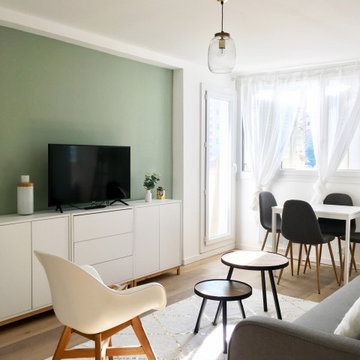
Comme de nombreux projets marseillais, il s’agit ici d’un investissement locatif. Le principe est simple, acheter un bien le moins coûteux possible et à rénover , réfléchir à la typologie souhaitée : diviser la surface en plusieurs appartements , ou optimiser l’ensemble pour créer des espaces de colocations. Le but étant d’opter pour la formule qui marchera le mieux en fonction du marché locatif et de l’emplacement.
Ici il s'agissait ici d'une colocation à créer. Je suis intervenue dès la signature du compromis, cela m'a offert 2-3 mois pour penser le projet, établir les plans et un cahier des charges à chiffrer et enfin constituer l’équipe de chantier : ainsi les travaux ont pu débuter dès la signature de l'acte authentique.
J'ai créé des espaces susceptibles de plaire à tous, avec une décoration légère et facile à s’approprier. Le vert d'eau apporte une touche de fraicheur à la pièce de vie et la porte atelier une touche contemporaine et industrielle : très contrastée, elle marque la séparation nette entre les espaces communs et les espaces privés.
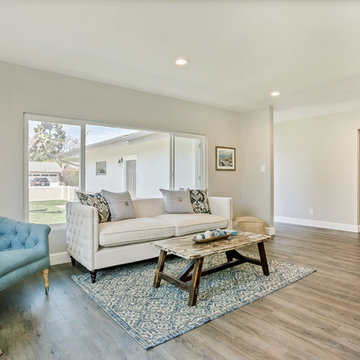
Foto di un piccolo soggiorno country aperto con sala formale, pareti grigie, pavimento in vinile, camino classico, cornice del camino in mattoni, nessuna TV e pavimento grigio
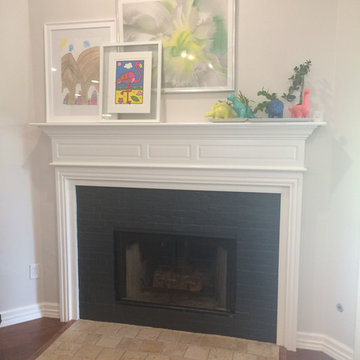
A little paint and rearranging already owned art, made a statement.
Foto di un soggiorno chic di medie dimensioni e aperto con pareti grigie, pavimento in gres porcellanato, camino classico, cornice del camino in mattoni, TV a parete e pavimento marrone
Foto di un soggiorno chic di medie dimensioni e aperto con pareti grigie, pavimento in gres porcellanato, camino classico, cornice del camino in mattoni, TV a parete e pavimento marrone
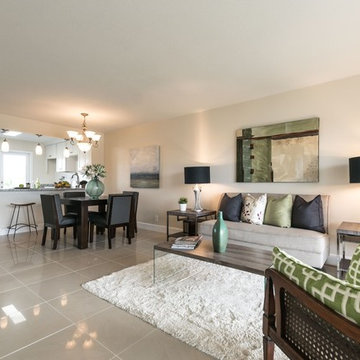
Camera Speaks
Immagine di un piccolo soggiorno chic aperto con pareti beige, pavimento con piastrelle in ceramica e pavimento beige
Immagine di un piccolo soggiorno chic aperto con pareti beige, pavimento con piastrelle in ceramica e pavimento beige
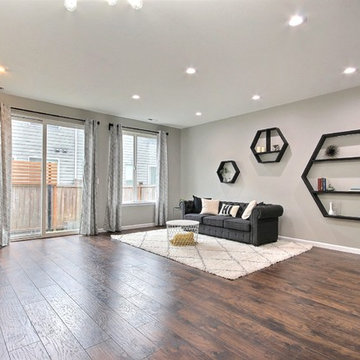
Fire Place updated and designed by Arrow Point Design. Staged by Arrow Point Design as well.
Ispirazione per un soggiorno bohémian
Ispirazione per un soggiorno bohémian

Im Februar 2021 durfte ich für einen Vermieter eine neu renovierte und ganz frisch eingerichtete Einzimmer-Wohnung in Chemnitz, unweit des örtlichen Klinikum, fotografieren. Als Immobilienfotograf war es mir wichtig, den Sonnenstand sowie die Lichtverhältnisse in der Wohnung zu beachten. Die entstandenen Immobilienfotografien werden bald im Internet und in Werbedrucken, wie Broschüren oder Flyern erscheinen, um Mietinteressenten auf diese sehr schöne Wohnung aufmerksam zu machen.
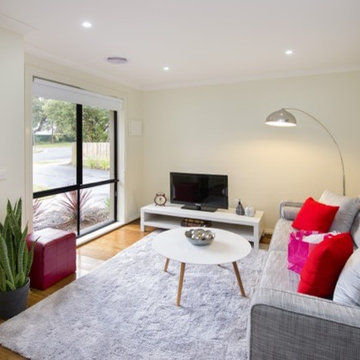
Sarah Mazur
Idee per un piccolo soggiorno design aperto con pareti bianche, pavimento in bambù e TV autoportante
Idee per un piccolo soggiorno design aperto con pareti bianche, pavimento in bambù e TV autoportante
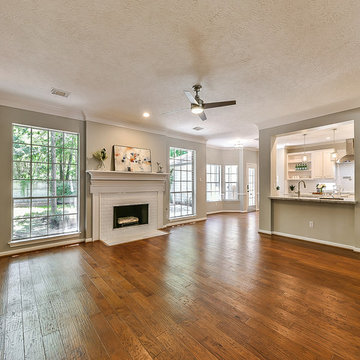
Idee per un soggiorno tradizionale di medie dimensioni e aperto con pareti beige, pavimento in legno massello medio, camino classico, cornice del camino piastrellata e pavimento arancione
Soggiorni beige - Foto e idee per arredare
3
