Soggiorni beige - Foto e idee per arredare
Filtra anche per:
Budget
Ordina per:Popolari oggi
21 - 40 di 2.019 foto
1 di 3
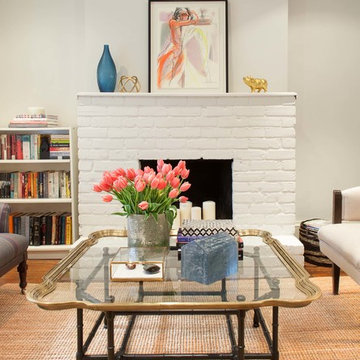
Open concept main floor with cut-through staircase. A collection of styles are blended together to create a textured and curated space.
Photography by Leslie Goodwin Photography
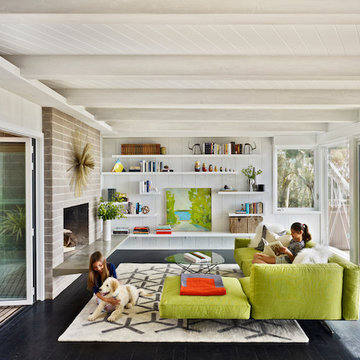
fresh living room
Immagine di un soggiorno moderno di medie dimensioni e aperto con libreria, parquet scuro, camino classico, cornice del camino in mattoni e nessuna TV
Immagine di un soggiorno moderno di medie dimensioni e aperto con libreria, parquet scuro, camino classico, cornice del camino in mattoni e nessuna TV
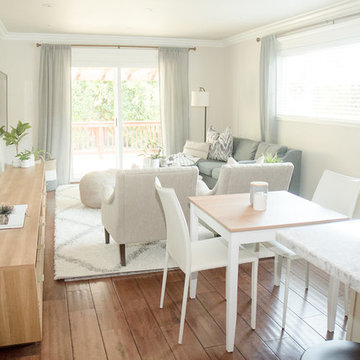
Quiana Marie Photography
Modern meets Coastal Design
Idee per un piccolo soggiorno moderno aperto con pareti beige, parquet scuro, TV autoportante, pavimento marrone e tappeto
Idee per un piccolo soggiorno moderno aperto con pareti beige, parquet scuro, TV autoportante, pavimento marrone e tappeto
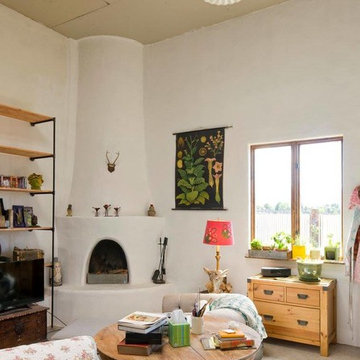
Patrick Coulie Photography
Idee per un piccolo soggiorno eclettico aperto con pareti bianche, camino ad angolo e cornice del camino in intonaco
Idee per un piccolo soggiorno eclettico aperto con pareti bianche, camino ad angolo e cornice del camino in intonaco
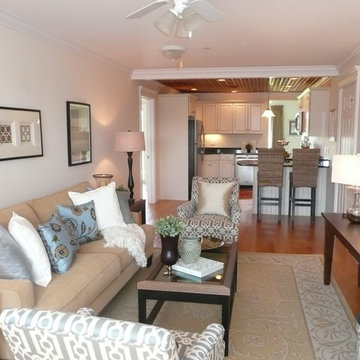
Staging and Photos by: Betsy Konaxis, BK Classic Collections Home Stagers
Idee per un piccolo soggiorno tradizionale chiuso con pareti beige, pavimento in legno massello medio, nessun camino e TV autoportante
Idee per un piccolo soggiorno tradizionale chiuso con pareti beige, pavimento in legno massello medio, nessun camino e TV autoportante
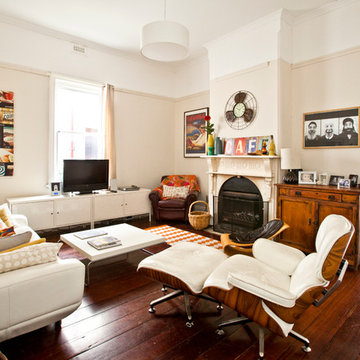
Heather Robbins of Red Images Fine Photography
Foto di un piccolo soggiorno boho chic chiuso con parquet scuro, camino classico, TV autoportante e pareti bianche
Foto di un piccolo soggiorno boho chic chiuso con parquet scuro, camino classico, TV autoportante e pareti bianche
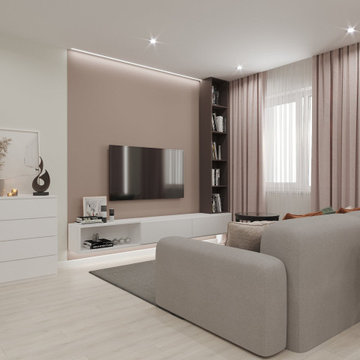
Living room and kitchen combo in Scandinavian style. Popular and strong colour combination - grey and pink, here - mild pastel hues. Big comfortable couch transforms into the bed.
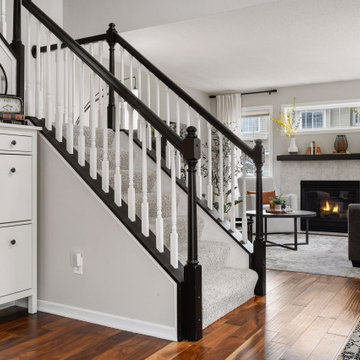
Black and white trim and warm gray walls create transitional style in a small-space living room.
Idee per un piccolo soggiorno chic con pareti grigie, pavimento in laminato, camino classico, cornice del camino piastrellata e pavimento marrone
Idee per un piccolo soggiorno chic con pareti grigie, pavimento in laminato, camino classico, cornice del camino piastrellata e pavimento marrone
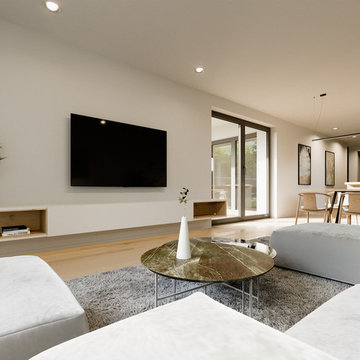
Idee per un piccolo soggiorno minimalista aperto con sala formale, pareti bianche, pavimento in vinile, nessun camino, TV a parete e pavimento marrone
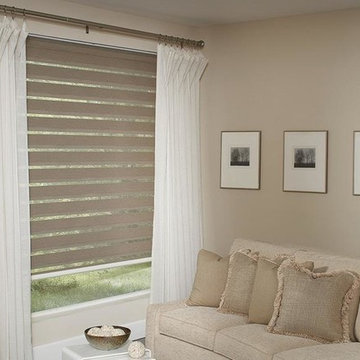
We like this room because of the use of white linen draperies paired with the linen sofa and pillows.
The window shade is from our line of sheer window shades and comes a huge selection of colors and fabrics.
**UPDATE** We also work with clients all over the country! Our virtual designers have experience as local and long distance design consultants. Our designers offer professional fabric and design recommendations, free estimates and have a great ability to communicate via email or phone to help conceptualize the project and see it through to the final stages. Fabric samples are mailed directly to you and we also provide easy installation guides.
For clients out of the Indiana area, we now have a professionally trained interior designer! Our "virtual designer" can help you with your project and ship your custom items directly to you at a fraction of the cost without compromising on quality! Let our design specialists help you today!
We're very excited to announce that we were featured on HOUZZ! Click the link below to check out the article!
http://www.houzz.com/ideabooks/30722151/list/design-workshop-shutters-all-grown-up
Abda Window fashions of Indianapolis has custom curtains, drapes, valances, cornices, pillows and hardware in a variety of fabrics and finishes. Curtains and drapes are great alone or paired with a hard window treatment for the ultimate fashion statement. All of our curtains, drapes, valances, cornices and pillows are custom-made from our own workroom. We also make custom bedding and upholstery. We have a huge selection of fabrics that will match any style.
Our custom, affordable draperies, curtains and sheers are now available to anyone in the US. We make them in our own workroom and ship them anywhere in the US! Talk with our professional design specialists and let them help you transform your home! It’s simple and easy. This is a great solution for persons who live out of state or are too busy for a traditional home consultation. With our great reviews, solid company and company values- you know that you’re home is in great hands!
We also have ready-made curtains and bedding available too! And don’t forget our custom hardware! You can also check out our houzz.com store for great window fashion products, including our exclusive bendable rods!
To see our new line, contact Talitha at 317-273-8343 or email: talitha@abdawindowfashions.com or check out our houzz.com store!
For our local customers we offer, FREE In-home consultation or showroom appointment to meet your lifestyle and design needs. At Abda, we have the perfect blend of high-end and affordable solutions for every style and budget. Affordable doesn’t mean cheap! We pride ourselves on quality products with excellent service. We’re so confident of our products that we give our customers more than the manufacturers guarantee!
We give our customers an additional 2 year warranty on top of the manufacturers guarantee!
At Abda, you will find knowledgeable staff that will turn your visions into a reality. Stop in our showroom or schedule a Free In-home consultation today! We know you will be happy with the results but don’t take our word for it, check out what some of our customers say about us on Houzz and Angie’s List!
http://www.angieslist.com/companylist/us/in/indianapolis/abda-inc-custom-window-fashions-reviews-60394.htm?cid=ssabadge
Why Choose Us?
We have been in business since November 1998 and started in the window covering business by cleaning & repairing blinds. This gave us a unique perspective from most window covering dealers. We have always considered how well products hold up and which manufacturers stand behind their products the best. We let our clients know the benefits of more expensive products and give honest feedback. We take pride in showing alternative products to fit all budgets.
Our great testamonials on Angie’s List, Houzz.com and referrals have helped our company grow without the need for “conventional” advertising. Abda means ‘servant’. At Abda, we approach every customer with a servant’s attitude. This philosophy has helped our customers feel confident in their purchases and well-taken care of. Our number one focus is customer service and we believe in putting the customer’s needs first. We offer our clients an additional 2 year warranty on top of the manufacturer’s warranty and want each and every client to be completely happy with their purchase. We’ve been awarded the prestigious 2013 Angie’s List Super Service Award, an honor bestowed annually on approximately 5 percent of all the businesses rated on the nation’s leading provider of consumer reviews. We’ve grown over the years and have added more team members to our company and we’re very excited at the direction our company is going.
Check out our website for more information: www.abdawindowfashions.com
Below is a list of styles and types of curtains and draperies that we can help you with. No worries if you do not find what you’re looking for below! Since we have our own workroom, the sky is the limit. There’s no project too small or large! Our design specialists are great at helping you with window treatment ideas. Stop in our showroom or call today for a FREE in-home consultation. If you’re out of state, no problem! We’re now making our custom treatments and shipping them to you!
Call today (317-273-8343) for more information or email:
talitha@abdawindowfashions.com
Some of the styles and types:
Modern curtains & draperies,
Contemporary curtains & draperies,
Traditional curtains & draperies,
Transitional curtains & draperies,
Beach Style curtains & draperies,
Asian Style curtains & draperies,
Eclectic curtains & draperies,
Midcentury curtains & draperies,
Mediterranean curtains & draperies,
Farmhouse Style curtains & draperies
Kitchen curtains,
Living room curtains,
Dining room curtians,
Master Bedroom curtains,
Nursery curtains,
Children’s room curtains,
Guest bedroom curtains,
Areas that we serve for installation for curtains & draperies are listed below. (But we ship to anywhere in the US!) If you don’t see your city on the list, just give us a call and we will see what we can do.
Indianapolis curtains and draperies & surrounding areas,
Carmel curtains and draperies & surrounding areas,
Zionsville curtains and draperies & surrounding areas
Westfield curtains and draperies & surrounding areas,
Avon curtains and draperies & surrounding areas,
Greenwood curtains and draperies & surrounding areas,
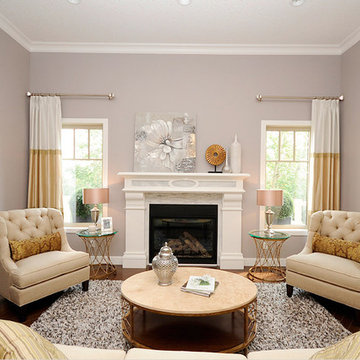
Foto di un soggiorno chic di medie dimensioni e chiuso con sala formale, pareti grigie, parquet scuro, camino classico, cornice del camino piastrellata e nessuna TV
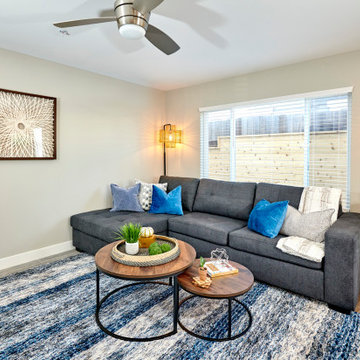
Natural wood elements, such as a side table made from tree branches and wicker floor lamps give this blue and white, coastal living area warmth and ease.
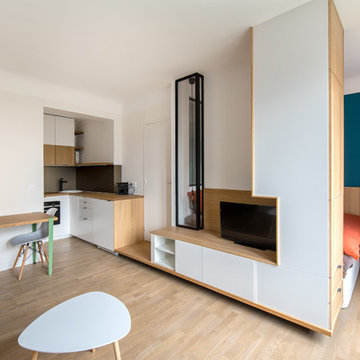
Dans ce studio de 27m², un grand mobilier se déroule comme un ruban pour servir la cuisine, la salle d'eau, le salon et la chambre à son dos. Victor Grandgeorge - Photosdinterieurs

A blue shag rug adds a nice pop of color in this neutral space. Blue tones are found throughout the room to add dimension.
Foto di un grande soggiorno rustico aperto con pareti marroni, pavimento in gres porcellanato, camino classico, cornice del camino in legno, TV autoportante e pavimento marrone
Foto di un grande soggiorno rustico aperto con pareti marroni, pavimento in gres porcellanato, camino classico, cornice del camino in legno, TV autoportante e pavimento marrone
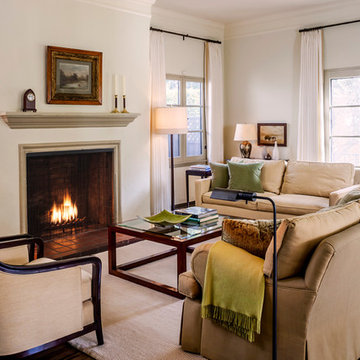
Grey Crawford
Foto di un soggiorno chic di medie dimensioni e chiuso con sala formale, pareti beige, parquet scuro, camino classico e cornice del camino in intonaco
Foto di un soggiorno chic di medie dimensioni e chiuso con sala formale, pareti beige, parquet scuro, camino classico e cornice del camino in intonaco
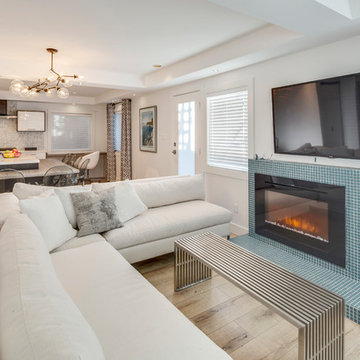
Ispirazione per un piccolo soggiorno design aperto con pareti bianche, pavimento in laminato, cornice del camino piastrellata, camino classico, TV a parete e pavimento marrone
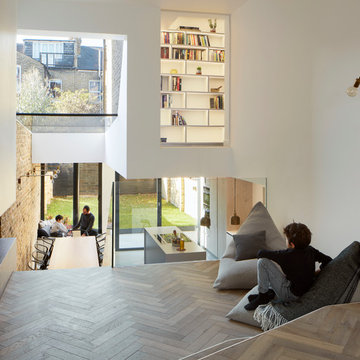
Photo credits: Matt Clayton
Esempio di un grande soggiorno design aperto con libreria, pareti bianche, pavimento in legno massello medio, camino lineare Ribbon, cornice del camino in cemento e TV a parete
Esempio di un grande soggiorno design aperto con libreria, pareti bianche, pavimento in legno massello medio, camino lineare Ribbon, cornice del camino in cemento e TV a parete
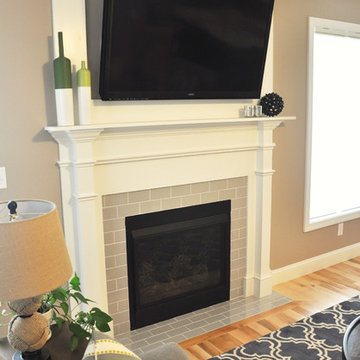
Lindsay Parnagian
Ispirazione per un soggiorno classico di medie dimensioni e aperto con pareti grigie, parquet chiaro, camino classico, cornice del camino piastrellata e TV a parete
Ispirazione per un soggiorno classico di medie dimensioni e aperto con pareti grigie, parquet chiaro, camino classico, cornice del camino piastrellata e TV a parete
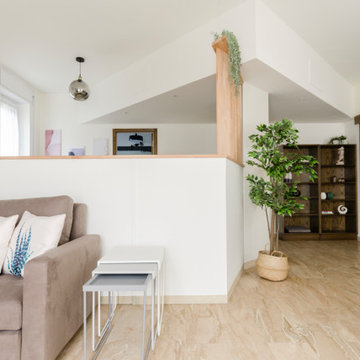
Quando lo spazio a disposizione è poco, il budget è limitato e vuoi ottimizzare l'investimento destinando il tuo immobile alla Microricettività, diventa fondamentale essere strategici nelle scelte da fare che non possono essere subordinate al gusto personale, ma ad una corretta analisi del target cui ci si vuole rivolgere per la vendita dei pernotti. Se poi l'appartamento è disabitato da diverso tempo diventa ancor più decisivo rivolgersi ad un professionista che sia in grado di gestire un restyling degli spazi in chiave home staging destinato alla microricettività. E' il caso di questo grande monolocale con cucina ed ingresso separato, uno spazio dedicato ad armadio (tipo cabina armadio) e bagno di pertinenza. Per ottimizzare le risorse, tempo ed investimenti, ho operato delle scelte che fossero in grado di coniugare la caratterizzazione degli ambienti incontrando il gusto del target di riferimento, unendo l'esigenza di immettere l'immobile sul mercato nel più breve tempo possibile. L'esigenza del target identificato, di tipo business, è quella di avere uno spazio confortevole per soggiorni di lavoro che comprenda una cucina funzionale con spazio per i pasti più informali e veloci, le dotazioni utili ad un soggiorno più lungo (ad esempio lavasciuga e lavastoviglie), uno spazio per lavorare da remoto con possibilità di video call, ma che fosse idoneo anche ad accogliere famiglie, fino a 3 + 1 persone. Per soddisfare le esigenze, con occhio attento al budget, alle tempistiche, così come alle procedure necessarie, nell'ambiente principale ho suddiviso lo spazio disponibile suddividendolo in aree. Ho così ricreato uno spazio separato dedicato alla camera da letto, una zona pranzo dedicata a pasti più formali o per più persone e a zona attrezzata per lo smart working ed una zona relax/ospiti con un divano letto singolo sdoppiabile per poter accogliere altre due persone.
Il bagno è stato parzialmente rivisto sostituendo i sanitari con altri di nuova generazione (senza toccare gli impianti, non previsti nel budget) e le parti a specchio inserite nei rivestimenti verticali ora divenute mosaici nelle tonalità presenti in tutta la casa: bianco, grigio e nero.
Parte degli arredi (quelli in legno scuro come le librerie, il mobile tv e il mobile del bagno) sono stati recuperati, ma gli altri arredi sono stati acquistati.
L'intervento maggiore della parte struttura, è avvenuto in cucina dove ho provveduto a sostituire il pavimento e ad ammodernare gli impianti. Anche l'impianto elettrico è stato aggiornato per le parti di competenza. In cucina, oltre agli elettrodomestici normalmente destinati a questa zona della casa, è stata inserita una lavasciuga da incasso. Il progetto completo della cucina lo trovi tra i miei progetti, in un progetto dedicato ("Una cucina lunga e stretta con tanto carattere"), mentre il progetto del bagno lo trovi tra i miei progetti alla voce "Restyling bagno low cost"
Oltre al divisorio in legno, con top e travi verticali, ho caratterizzato l'appartamento con la tecnica del color blocking in modo da definire le zone, creando continuità per colori e materiali.
Quando si interviene in un progetto di home staging destinato alla microricettività è fondamentale identificare un target di riferimento ed un mood, uno stile, che caratterizzi gli ambienti. Il mood è spesso condizionato dalle risorse a disposizione del progetto (tempistiche e budget) e le esistenze (materiali e arredi). In questo caso ho scelto il mood Technological&Natural.
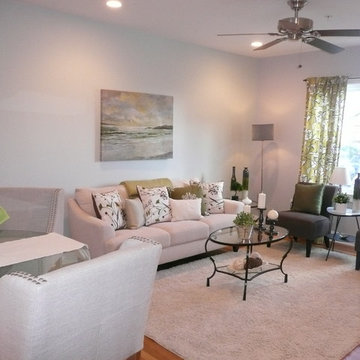
Staging & Photos by: Betsy Konaxis, BK Classic Collections Home Stagers
Immagine di un piccolo soggiorno tradizionale aperto con pareti blu, pavimento in legno massello medio, nessun camino e nessuna TV
Immagine di un piccolo soggiorno tradizionale aperto con pareti blu, pavimento in legno massello medio, nessun camino e nessuna TV
Soggiorni beige - Foto e idee per arredare
2