Soggiorni beige con pavimento con piastrelle in ceramica - Foto e idee per arredare
Filtra anche per:
Budget
Ordina per:Popolari oggi
41 - 60 di 2.105 foto
1 di 3
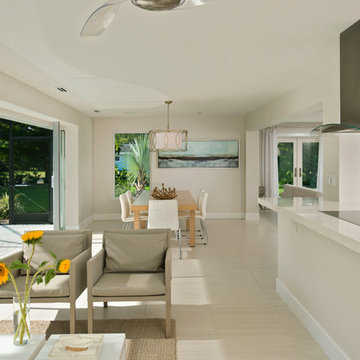
Easily enjoy the Florida lifestyle with the indoor-outdoor styling of this open concept home. The addition of French doors in the living room totally opened a whole other wall.
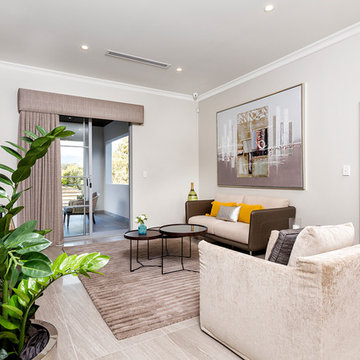
At The Resort, seeing is believing. This is a home in a class of its own; a home of grand proportions and timeless classic features, with a contemporary theme designed to appeal to today’s modern family. From the grand foyer with its soaring ceilings, stainless steel lift and stunning granite staircase right through to the state-of-the-art kitchen, this is a home designed to impress, and offers the perfect combination of luxury, style and comfort for every member of the family. No detail has been overlooked in providing peaceful spaces for private retreat, including spacious bedrooms and bathrooms, a sitting room, balcony and home theatre. For pure and total indulgence, the master suite, reminiscent of a five-star resort hotel, has a large well-appointed ensuite that is a destination in itself. If you can imagine living in your own luxury holiday resort, imagine life at The Resort...here you can live the life you want, without compromise – there’ll certainly be no need to leave home, with your own dream outdoor entertaining pavilion right on your doorstep! A spacious alfresco terrace connects your living areas with the ultimate outdoor lifestyle – living, dining, relaxing and entertaining, all in absolute style. Be the envy of your friends with a fully integrated outdoor kitchen that includes a teppanyaki barbecue, pizza oven, fridges, sink and stone benchtops. In its own adjoining pavilion is a deep sunken spa, while a guest bathroom with an outdoor shower is discreetly tucked around the corner. It’s all part of the perfect resort lifestyle available to you and your family every day, all year round, at The Resort. The Resort is the latest luxury home designed and constructed by Atrium Homes, a West Australian building company owned and run by the Marcolina family. For over 25 years, three generations of the Marcolina family have been designing and building award-winning homes of quality and distinction, and The Resort is a stunning showcase for Atrium’s attention to detail and superb craftsmanship. For those who appreciate the finer things in life, The Resort boasts features like designer lighting, stone benchtops throughout, porcelain floor tiles, extra-height ceilings, premium window coverings, a glass-enclosed wine cellar, a study and home theatre, and a kitchen with a separate scullery and prestige European appliances. As with every Atrium home, The Resort represents the company’s family values of innovation, excellence and value for money.

The alcove and walls without stone are faux finished with four successively lighter layers of plaster, allowing each of the shades to bleed through to create weathered walls and a texture in harmony with the stone. The tiles on the alcove wall are enhanced with embossed leaves, adding a subtle, natural texture and a horizontal rhythm to this focal point.
A custom daybed is upholstered in a wide striped tone-on-tone ecru linen, adding a subtle vertical effect. Colorful pillows add a touch of whimsy and surprise.
Photography Memories TTL
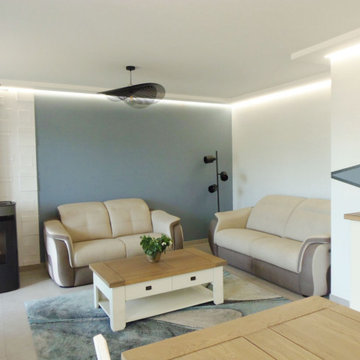
Immagine di un soggiorno minimalista di medie dimensioni e aperto con pareti beige, pavimento con piastrelle in ceramica, stufa a legna, TV autoportante, pavimento grigio e soffitto ribassato
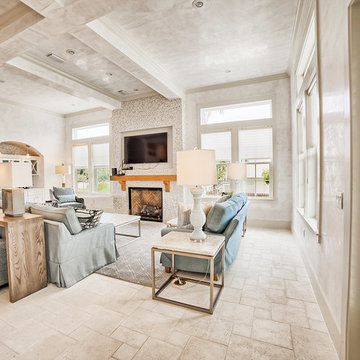
Esempio di un soggiorno stile marinaro di medie dimensioni e aperto con sala formale, pareti grigie, pavimento con piastrelle in ceramica, camino classico, cornice del camino in cemento, TV a parete e pavimento grigio
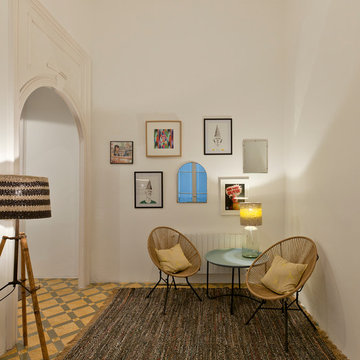
Ispirazione per un piccolo soggiorno boho chic chiuso con pareti bianche, pavimento con piastrelle in ceramica, nessuna TV e nessun camino
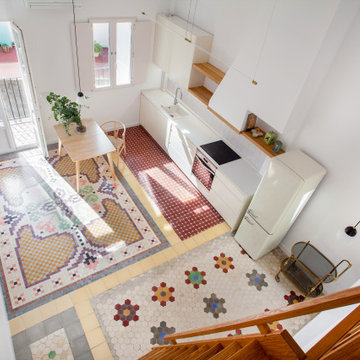
Vista general desde el altillo
Ispirazione per un soggiorno minimalista di medie dimensioni e stile loft con pavimento con piastrelle in ceramica e pareti in mattoni
Ispirazione per un soggiorno minimalista di medie dimensioni e stile loft con pavimento con piastrelle in ceramica e pareti in mattoni
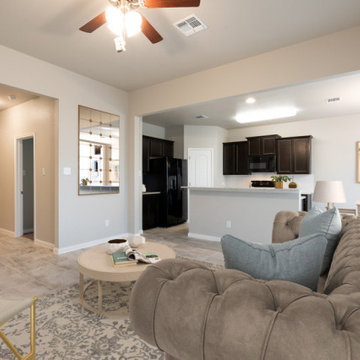
Foto di un soggiorno american style di medie dimensioni e aperto con pareti beige, pavimento con piastrelle in ceramica, nessun camino e pavimento beige

Foto di un grande soggiorno stile marino aperto con pareti bianche, pavimento con piastrelle in ceramica, camino lineare Ribbon, cornice del camino in legno, TV a parete, pavimento bianco e travi a vista
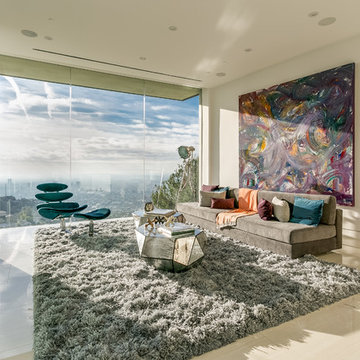
Esempio di un soggiorno contemporaneo aperto con sala formale, pavimento con piastrelle in ceramica, TV a parete e nessun camino
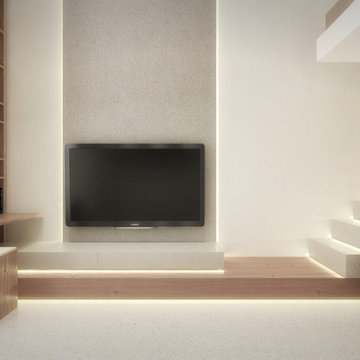
Televisione a parete e soluzione integrata per la scala che porta al soppalco. La libreria sulla parete di sinistra ospita una scrivania scorrevole che in questa versione e` chiusa.
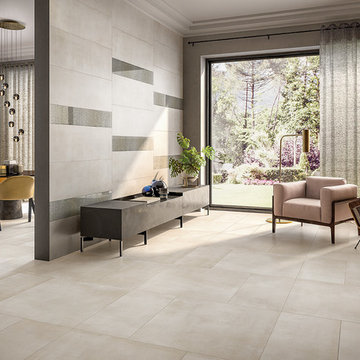
Bodenfliesen: SPOTLIGHT white
Wandfliesen: SPOTLIGHT white
Bordüre: SPOTLIGHT platinium
Die Dekoration „Platinum“ aus Feinsteinzeug im Format
20 x 120 cm setzt mit einer metallisch-polierten Oberfläche besondere Akzente – an der Wand und am Boden.
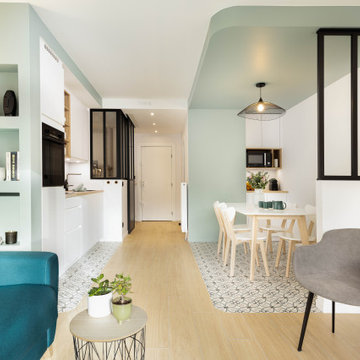
Foto di un soggiorno moderno con pareti blu, pavimento con piastrelle in ceramica e pavimento multicolore
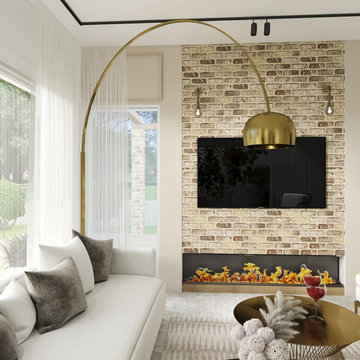
Living room
Idee per un soggiorno classico di medie dimensioni e aperto con pareti beige, pavimento con piastrelle in ceramica, camino lineare Ribbon, cornice del camino in mattoni, TV a parete, pavimento beige e boiserie
Idee per un soggiorno classico di medie dimensioni e aperto con pareti beige, pavimento con piastrelle in ceramica, camino lineare Ribbon, cornice del camino in mattoni, TV a parete, pavimento beige e boiserie

Ispirazione per un grande soggiorno minimal aperto con pareti bianche, pavimento con piastrelle in ceramica, camino classico e pavimento beige
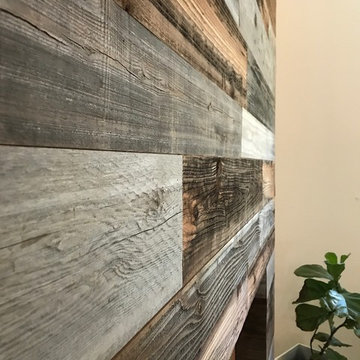
Ispirazione per un soggiorno stile rurale di medie dimensioni e chiuso con sala formale, pareti beige, camino classico, cornice del camino in legno, nessuna TV, pavimento con piastrelle in ceramica e pavimento beige
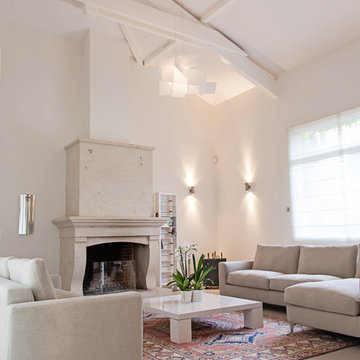
Nathalie Roux
Ispirazione per un grande soggiorno tradizionale aperto con sala formale, pareti bianche, pavimento con piastrelle in ceramica, camino classico, cornice del camino in pietra e nessuna TV
Ispirazione per un grande soggiorno tradizionale aperto con sala formale, pareti bianche, pavimento con piastrelle in ceramica, camino classico, cornice del camino in pietra e nessuna TV
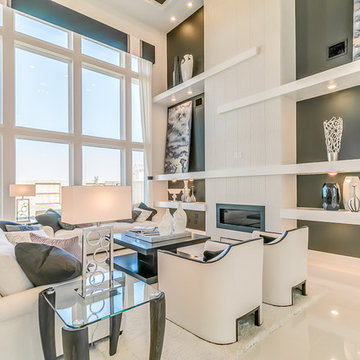
Newmark Homes is attuned to market trends and changing consumer demands. Newmark offers customers award-winning design and construction in homes that incorporate a nationally recognized energy efficiency program and state-of-the-art technology. View all our homes and floorplans www.newmarkhomes.com and experience the NEW mark of Excellence. Photos Credit: Premier Photography
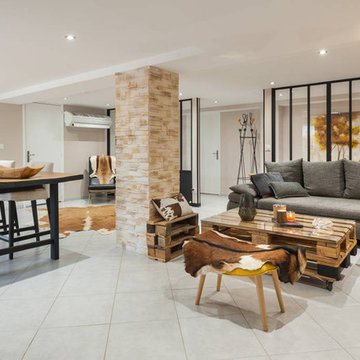
Espace séjour ouvert offrant un espace lecture, salon et salle à manger. Dans une ambiance industrielle grâce à des matériaux de récupération et vieux meubles rénovés
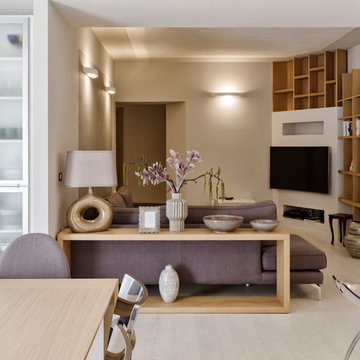
gianluca grassano
Idee per un grande soggiorno design aperto con pareti bianche e pavimento con piastrelle in ceramica
Idee per un grande soggiorno design aperto con pareti bianche e pavimento con piastrelle in ceramica
Soggiorni beige con pavimento con piastrelle in ceramica - Foto e idee per arredare
3