Soggiorni beige con pavimento con piastrelle in ceramica - Foto e idee per arredare
Filtra anche per:
Budget
Ordina per:Popolari oggi
101 - 120 di 2.125 foto
1 di 3
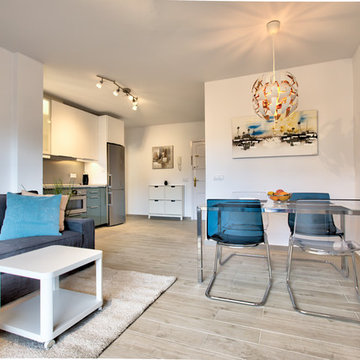
Markus Walber
Idee per un soggiorno contemporaneo di medie dimensioni e aperto con pareti bianche, pavimento con piastrelle in ceramica, nessun camino, TV autoportante e pavimento beige
Idee per un soggiorno contemporaneo di medie dimensioni e aperto con pareti bianche, pavimento con piastrelle in ceramica, nessun camino, TV autoportante e pavimento beige

Ispirazione per un grande soggiorno design aperto con pavimento con piastrelle in ceramica, camino classico e cornice del camino in intonaco
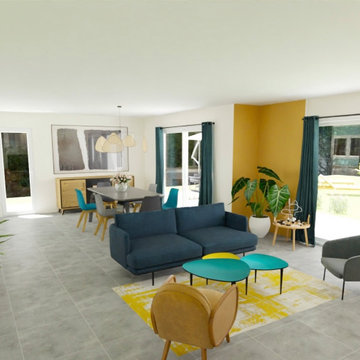
Les clients voulaient harmoniser leur grande pièce de vie tout en définissant chaque pièce.
La cuisine était déjà peinte en bleue, et les clients voulaient garder cette couleur, nous sommes donc rester sur le bleu profond pour harmoniser les pièces entre elle, et nous avons mis des pointes de jaune pour donner du ''pep's'' au salon.
Le bleu profond dans l'entrée permet de bien la délimiter tout en donnant de la profondeur.
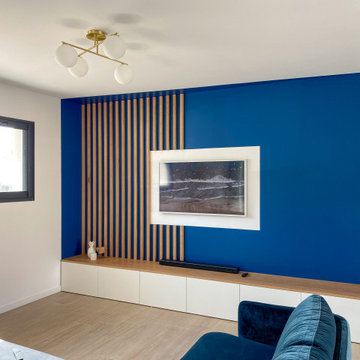
Idee per un soggiorno contemporaneo di medie dimensioni e aperto con pareti blu, pavimento con piastrelle in ceramica, nessun camino, TV a parete e pavimento beige
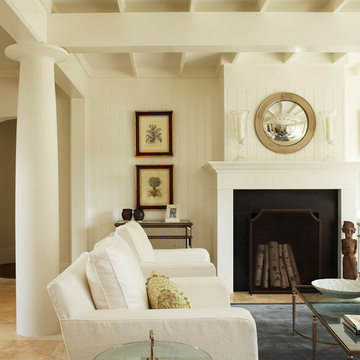
Ispirazione per un soggiorno contemporaneo di medie dimensioni e chiuso con sala formale, pareti bianche, pavimento con piastrelle in ceramica, camino classico, cornice del camino in legno, nessuna TV e pavimento marrone
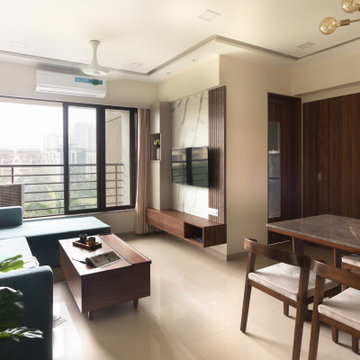
Hints of wooden furniture and a contrasting blue sofa with highlighting wallpaper makes up for the living room and dining space of this residence.
Ispirazione per un soggiorno moderno di medie dimensioni e chiuso con sala formale, pareti beige, pavimento con piastrelle in ceramica, nessun camino, TV a parete, pavimento beige e carta da parati
Ispirazione per un soggiorno moderno di medie dimensioni e chiuso con sala formale, pareti beige, pavimento con piastrelle in ceramica, nessun camino, TV a parete, pavimento beige e carta da parati
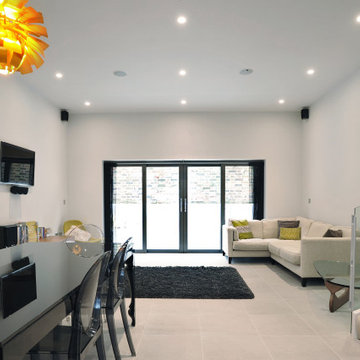
Ground floor refurbishment. We turned the garage into the kitchen and dining area, added new stairs, flooring and lighting. This property has the world's smallest garden.
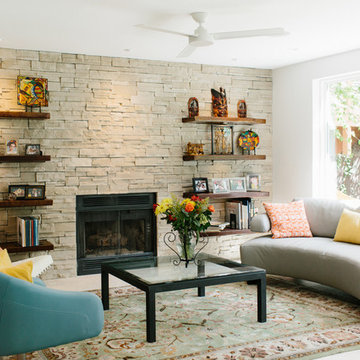
Ispirazione per un soggiorno classico di medie dimensioni e aperto con pareti bianche, pavimento con piastrelle in ceramica, camino classico, cornice del camino in pietra e pavimento beige
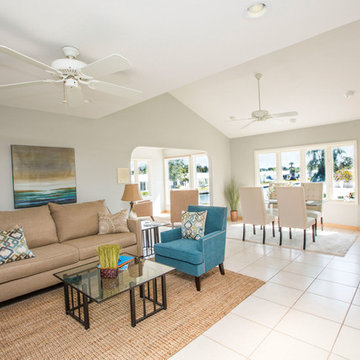
NonStop Staging, Family Room, Photography by Christina Cook Lee
Esempio di un piccolo soggiorno minimal aperto con pareti bianche, pavimento con piastrelle in ceramica, nessun camino, TV a parete e pavimento beige
Esempio di un piccolo soggiorno minimal aperto con pareti bianche, pavimento con piastrelle in ceramica, nessun camino, TV a parete e pavimento beige
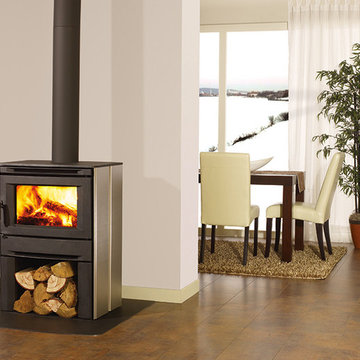
Immagine di un soggiorno minimal di medie dimensioni e chiuso con sala formale, stufa a legna, pareti bianche, pavimento con piastrelle in ceramica, cornice del camino in metallo e nessuna TV
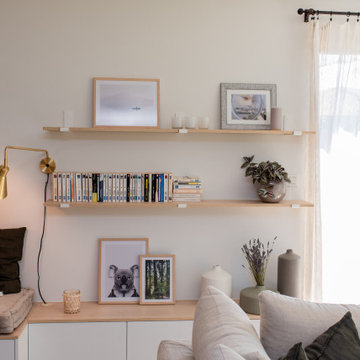
Focus sur la banquette et les étagères réalisées sur-mesure
Idee per un soggiorno moderno di medie dimensioni e aperto con libreria, pareti bianche, pavimento con piastrelle in ceramica, TV a parete e pavimento beige
Idee per un soggiorno moderno di medie dimensioni e aperto con libreria, pareti bianche, pavimento con piastrelle in ceramica, TV a parete e pavimento beige

Esempio di un soggiorno design di medie dimensioni con pavimento con piastrelle in ceramica, pavimento beige e pareti bianche
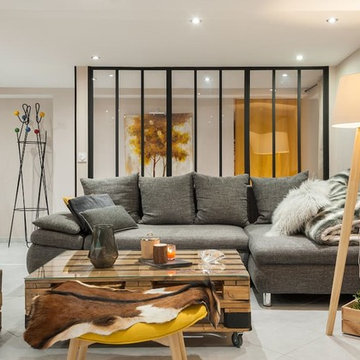
Un bel espace salon pour des soirées cocooning ou entre amis. Un canapé lit offrant un couchage supplémentaire à ce loft.
Ispirazione per un grande soggiorno industriale aperto con pareti beige, pavimento con piastrelle in ceramica, nessun camino e pavimento bianco
Ispirazione per un grande soggiorno industriale aperto con pareti beige, pavimento con piastrelle in ceramica, nessun camino e pavimento bianco
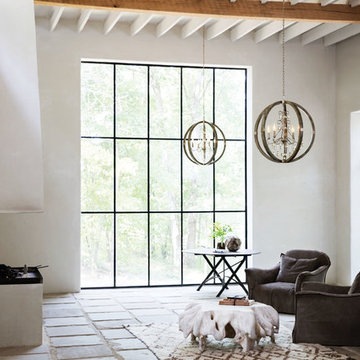
Idee per un soggiorno design di medie dimensioni e chiuso con sala formale, pareti bianche, pavimento con piastrelle in ceramica, camino classico, nessuna TV e pavimento beige

The alcove and walls without stone are faux finished with four successively lighter layers of plaster, allowing each of the shades to bleed through to create weathered walls and a texture in harmony with the stone. The tiles on the alcove wall are enhanced with embossed leaves, adding a subtle, natural texture and a horizontal rhythm to this focal point.
A custom daybed is upholstered in a wide striped tone-on-tone ecru linen, adding a subtle vertical effect. Colorful pillows add a touch of whimsy and surprise.
Photography Memories TTL
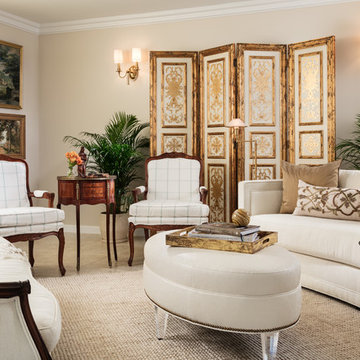
The living room combines existing pieces along with the introduction of oval ostrich leather ottoman/coffee table; curved modern sofa; hand-painted floor screen framed by wall sconces. Floor lamps provide practical reading lamps without contrived end tables or predictable floor plan.
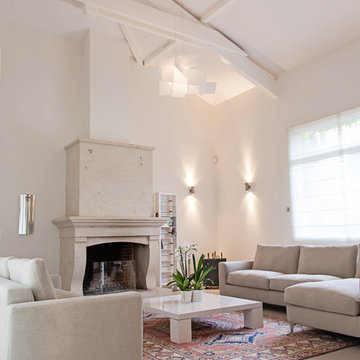
Nathalie Roux
Ispirazione per un grande soggiorno tradizionale aperto con sala formale, pareti bianche, pavimento con piastrelle in ceramica, camino classico, cornice del camino in pietra e nessuna TV
Ispirazione per un grande soggiorno tradizionale aperto con sala formale, pareti bianche, pavimento con piastrelle in ceramica, camino classico, cornice del camino in pietra e nessuna TV
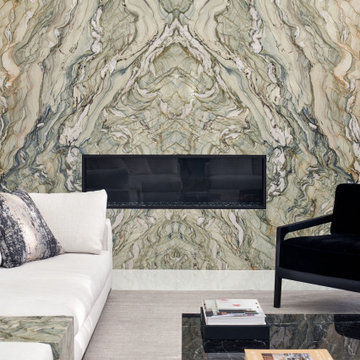
The Atherton House is a family compound for a professional couple in the tech industry, and their two teenage children. After living in Singapore, then Hong Kong, and building homes there, they looked forward to continuing their search for a new place to start a life and set down roots.
The site is located on Atherton Avenue on a flat, 1 acre lot. The neighboring lots are of a similar size, and are filled with mature planting and gardens. The brief on this site was to create a house that would comfortably accommodate the busy lives of each of the family members, as well as provide opportunities for wonder and awe. Views on the site are internal. Our goal was to create an indoor- outdoor home that embraced the benign California climate.
The building was conceived as a classic “H” plan with two wings attached by a double height entertaining space. The “H” shape allows for alcoves of the yard to be embraced by the mass of the building, creating different types of exterior space. The two wings of the home provide some sense of enclosure and privacy along the side property lines. The south wing contains three bedroom suites at the second level, as well as laundry. At the first level there is a guest suite facing east, powder room and a Library facing west.
The north wing is entirely given over to the Primary suite at the top level, including the main bedroom, dressing and bathroom. The bedroom opens out to a roof terrace to the west, overlooking a pool and courtyard below. At the ground floor, the north wing contains the family room, kitchen and dining room. The family room and dining room each have pocketing sliding glass doors that dissolve the boundary between inside and outside.
Connecting the wings is a double high living space meant to be comfortable, delightful and awe-inspiring. A custom fabricated two story circular stair of steel and glass connects the upper level to the main level, and down to the basement “lounge” below. An acrylic and steel bridge begins near one end of the stair landing and flies 40 feet to the children’s bedroom wing. People going about their day moving through the stair and bridge become both observed and observer.
The front (EAST) wall is the all important receiving place for guests and family alike. There the interplay between yin and yang, weathering steel and the mature olive tree, empower the entrance. Most other materials are white and pure.
The mechanical systems are efficiently combined hydronic heating and cooling, with no forced air required.
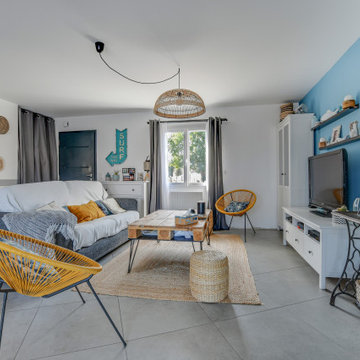
J'ai voulu créer un salon sur un esprit Bord de mer, avec du blanc, du bleu mais aussi du bois, du rotin, du jute.
Un espace qui se veut convivial et très ouvert !
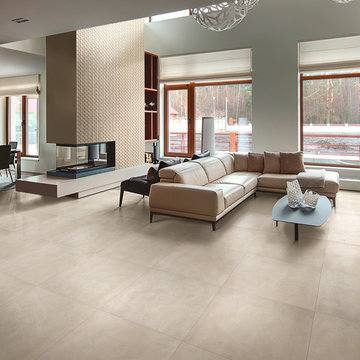
Bodenfliese beige 80x80cm
Immagine di un grande soggiorno minimalista aperto con pareti bianche, pavimento con piastrelle in ceramica e pavimento beige
Immagine di un grande soggiorno minimalista aperto con pareti bianche, pavimento con piastrelle in ceramica e pavimento beige
Soggiorni beige con pavimento con piastrelle in ceramica - Foto e idee per arredare
6