Soggiorni beige con camino lineare Ribbon - Foto e idee per arredare
Filtra anche per:
Budget
Ordina per:Popolari oggi
61 - 80 di 2.378 foto
1 di 3
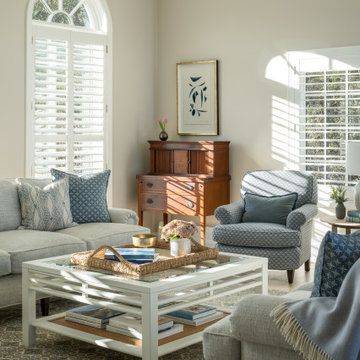
Esempio di un soggiorno stile marino chiuso con camino lineare Ribbon e cornice del camino in pietra

A complete rebuild of a 1950s modern home, this project combines spatial openness, a consistent use of materials, and reconfiguration of the ground plane to bring light deep into this home and frame views of the park beyond. Daylight is introduced to the home through two new shafts of windows and skylights above the living areas. A sculptural steel and limestone stair serves as a spatially dynamic centerpiece for the home, connecting the new second floor and addition of a lower level. A retracting glass wall, minimalist water feature, and dramatic roof deck complete the indoor-outdoor experience at the heart of this home. Image by Dennis Bettencourt Photography.
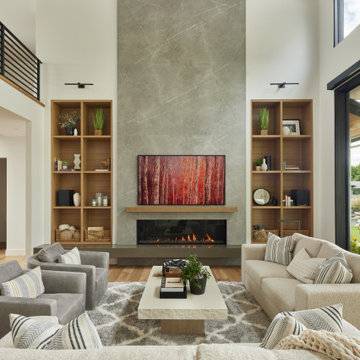
Esempio di un soggiorno country con pareti bianche, pavimento in legno massello medio, camino lineare Ribbon e pavimento marrone

View of Living Room and Front Entry
Immagine di un grande soggiorno chic aperto con pareti grigie, camino lineare Ribbon, cornice del camino piastrellata, parete attrezzata, pavimento marrone e travi a vista
Immagine di un grande soggiorno chic aperto con pareti grigie, camino lineare Ribbon, cornice del camino piastrellata, parete attrezzata, pavimento marrone e travi a vista

Immagine di un grande soggiorno classico aperto con pareti grigie, pavimento in legno massello medio, TV a parete, pavimento marrone, camino lineare Ribbon e cornice del camino in pietra ricostruita

This new house is located in a quiet residential neighborhood developed in the 1920’s, that is in transition, with new larger homes replacing the original modest-sized homes. The house is designed to be harmonious with its traditional neighbors, with divided lite windows, and hip roofs. The roofline of the shingled house steps down with the sloping property, keeping the house in scale with the neighborhood. The interior of the great room is oriented around a massive double-sided chimney, and opens to the south to an outdoor stone terrace and garden. Photo by: Nat Rea Photography

Matthew Niemann Photography
www.matthewniemann.com
Esempio di un soggiorno country con pareti beige, pavimento in legno massello medio, camino lineare Ribbon, cornice del camino piastrellata, parete attrezzata e tappeto
Esempio di un soggiorno country con pareti beige, pavimento in legno massello medio, camino lineare Ribbon, cornice del camino piastrellata, parete attrezzata e tappeto

Foto di un soggiorno chic con pareti marroni, camino lineare Ribbon e pavimento in legno massello medio
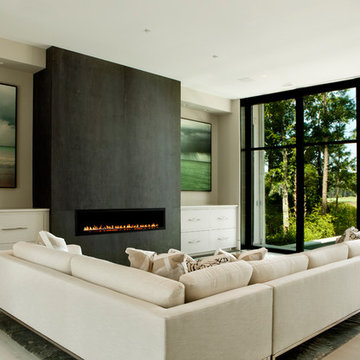
Idee per un soggiorno contemporaneo con pareti beige, pavimento in legno verniciato, camino lineare Ribbon e pavimento bianco
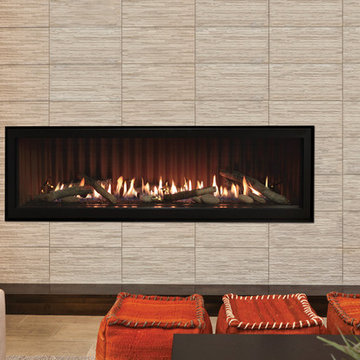
Immagine di un grande soggiorno design chiuso con sala formale, pareti grigie, pavimento in travertino, camino lineare Ribbon, cornice del camino piastrellata, nessuna TV e pavimento beige

Ispirazione per un ampio soggiorno minimal aperto con pareti grigie, pavimento in gres porcellanato, camino lineare Ribbon, cornice del camino piastrellata e parete attrezzata
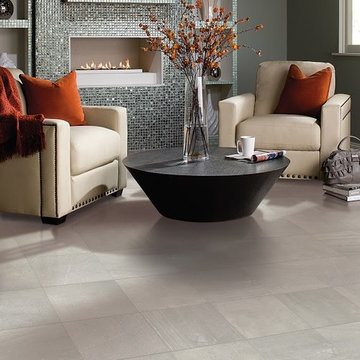
Kermans Flooring is one of the largest premier flooring stores in Indianapolis and is proud to offer flooring for every budget. Our grand showroom features wide selections of wood flooring, carpet, tile, resilient flooring and area rugs. We are conveniently located near Keystone Mall on the Northside of Indianapolis on 82nd Street.
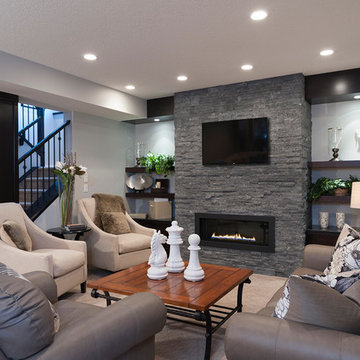
Nader Essa Photography
Ispirazione per un soggiorno chic con camino lineare Ribbon e cornice del camino in pietra
Ispirazione per un soggiorno chic con camino lineare Ribbon e cornice del camino in pietra

Photo: Brian Barkley © 2015 Houzz
Foto di un soggiorno classico con pareti grigie, camino lineare Ribbon, parquet chiaro e pavimento beige
Foto di un soggiorno classico con pareti grigie, camino lineare Ribbon, parquet chiaro e pavimento beige
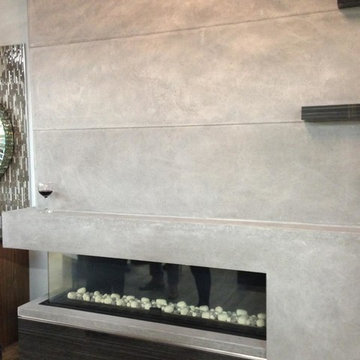
Fireplace. Cast Stone. Cast Stone Mantel. Fireplace Design. Fireplace Design ideas. Fireplace Mantels. Fireplace Surrounds. Modern Fireplace. Omega. Omega Mantels. Omega Fireplace. Omega Mantels Of Stone. Cast Stone Fireplace. Gas Fireplace. Grey Fireplace. Contemporary Living room. Formal. Living Space. Linear. Linear Fireplace. Fireplace Makeover. Cast Stone Fireplace Wall.
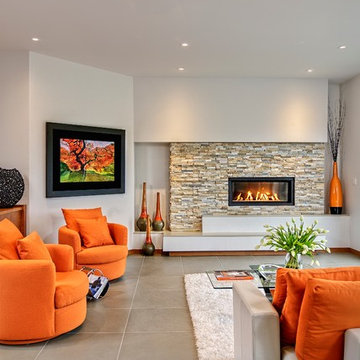
Daniel Wexler
Immagine di un soggiorno design aperto e di medie dimensioni con pareti bianche, camino lineare Ribbon, cornice del camino in pietra, pavimento in gres porcellanato, nessuna TV e pavimento marrone
Immagine di un soggiorno design aperto e di medie dimensioni con pareti bianche, camino lineare Ribbon, cornice del camino in pietra, pavimento in gres porcellanato, nessuna TV e pavimento marrone

Foto di un ampio soggiorno classico aperto con pareti multicolore, pavimento in travertino, camino lineare Ribbon, cornice del camino in legno, pavimento beige e soffitto a volta

This artistic and design-forward family approached us at the beginning of the pandemic with a design prompt to blend their love of midcentury modern design with their Caribbean roots. With her parents originating from Trinidad & Tobago and his parents from Jamaica, they wanted their home to be an authentic representation of their heritage, with a midcentury modern twist. We found inspiration from a colorful Trinidad & Tobago tourism poster that they already owned and carried the tropical colors throughout the house — rich blues in the main bathroom, deep greens and oranges in the powder bathroom, mustard yellow in the dining room and guest bathroom, and sage green in the kitchen. This project was featured on Dwell in January 2022.

Immagine di un soggiorno minimal con pareti bianche, pavimento in legno massello medio, camino lineare Ribbon, cornice del camino piastrellata, TV a parete, pavimento marrone e carta da parati
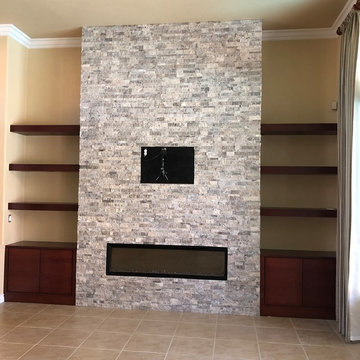
This family room wall was previously bare with a wall mount TV. We framed the surround for a 60" Dimplex electric fireplace and finished it with stacked ledger stone. Custom base cabinets and floating shelves, stained to match the client's existing cabinetry, finish the new entertainment wall. The TV had yet to be mounted. Project completed May 2019
Soggiorni beige con camino lineare Ribbon - Foto e idee per arredare
4