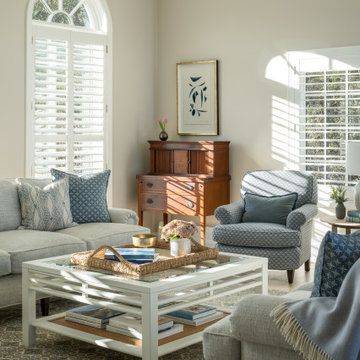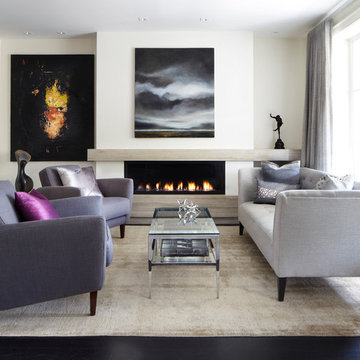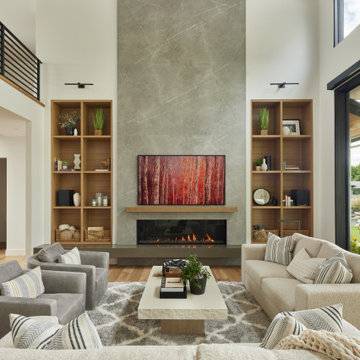Soggiorni beige con camino lineare Ribbon - Foto e idee per arredare
Filtra anche per:
Budget
Ordina per:Popolari oggi
1 - 20 di 2.373 foto
1 di 3

Foto di un soggiorno minimal con moquette, camino lineare Ribbon, TV a parete, pareti beige e tappeto

Beautiful white modern open concept living room.
Idee per un grande soggiorno moderno aperto con pareti bianche, parquet chiaro, camino lineare Ribbon, TV a parete e pavimento beige
Idee per un grande soggiorno moderno aperto con pareti bianche, parquet chiaro, camino lineare Ribbon, TV a parete e pavimento beige

Esempio di un soggiorno stile marino chiuso con camino lineare Ribbon e cornice del camino in pietra

Photography by Michael J. Lee
Ispirazione per un grande soggiorno classico aperto con pareti beige, camino lineare Ribbon, sala formale, pavimento in legno massello medio, cornice del camino in pietra, nessuna TV, pavimento marrone e soffitto ribassato
Ispirazione per un grande soggiorno classico aperto con pareti beige, camino lineare Ribbon, sala formale, pavimento in legno massello medio, cornice del camino in pietra, nessuna TV, pavimento marrone e soffitto ribassato

Barry Grossman Photography
Idee per un soggiorno design con camino lineare Ribbon e pavimento bianco
Idee per un soggiorno design con camino lineare Ribbon e pavimento bianco

Stacking doors roll entirely away, blending the open floor plan with outdoor living areas // Image : John Granen Photography, Inc.
Ispirazione per un soggiorno design aperto con pareti nere, camino lineare Ribbon, cornice del camino in metallo, parete attrezzata e soffitto in legno
Ispirazione per un soggiorno design aperto con pareti nere, camino lineare Ribbon, cornice del camino in metallo, parete attrezzata e soffitto in legno

This contemporary transitional great family living room has a cozy lived-in look, but still looks crisp with fine custom made contemporary furniture made of kiln-dried Alder wood from sustainably harvested forests and hard solid maple wood with premium finishes and upholstery treatments. Stone textured fireplace wall makes a bold sleek statement in the space.

The focal point of the living room is it’s coral stone fireplace wall. We designed a custom oak library unit, floor to ceiling at it's side.
Foto di un soggiorno minimal con sala formale, pareti beige, camino lineare Ribbon e cornice del camino piastrellata
Foto di un soggiorno minimal con sala formale, pareti beige, camino lineare Ribbon e cornice del camino piastrellata

A complete rebuild of a 1950s modern home, this project combines spatial openness, a consistent use of materials, and reconfiguration of the ground plane to bring light deep into this home and frame views of the park beyond. Daylight is introduced to the home through two new shafts of windows and skylights above the living areas. A sculptural steel and limestone stair serves as a spatially dynamic centerpiece for the home, connecting the new second floor and addition of a lower level. A retracting glass wall, minimalist water feature, and dramatic roof deck complete the indoor-outdoor experience at the heart of this home. Image by Dennis Bettencourt Photography.

Custom gas fireplace.
Photo by Lisa Petrole Photography
Idee per un soggiorno minimal con sala formale, pareti bianche, camino lineare Ribbon e cornice del camino in pietra
Idee per un soggiorno minimal con sala formale, pareti bianche, camino lineare Ribbon e cornice del camino in pietra

Esempio di un soggiorno country con pareti bianche, pavimento in legno massello medio, camino lineare Ribbon e pavimento marrone

View of Living Room and Front Entry
Immagine di un grande soggiorno chic aperto con pareti grigie, camino lineare Ribbon, cornice del camino piastrellata, parete attrezzata, pavimento marrone e travi a vista
Immagine di un grande soggiorno chic aperto con pareti grigie, camino lineare Ribbon, cornice del camino piastrellata, parete attrezzata, pavimento marrone e travi a vista

Immagine di un grande soggiorno minimal con pareti grigie, parquet chiaro, camino lineare Ribbon, cornice del camino in metallo, TV a parete, pavimento beige e soffitto a volta

Immagine di un grande soggiorno classico aperto con pareti grigie, pavimento in legno massello medio, TV a parete, pavimento marrone, camino lineare Ribbon e cornice del camino in pietra ricostruita

Foto di un soggiorno minimal aperto con pareti bianche, pavimento in legno massello medio, camino lineare Ribbon, cornice del camino in pietra ricostruita, TV a parete, pavimento marrone e travi a vista

This new house is located in a quiet residential neighborhood developed in the 1920’s, that is in transition, with new larger homes replacing the original modest-sized homes. The house is designed to be harmonious with its traditional neighbors, with divided lite windows, and hip roofs. The roofline of the shingled house steps down with the sloping property, keeping the house in scale with the neighborhood. The interior of the great room is oriented around a massive double-sided chimney, and opens to the south to an outdoor stone terrace and garden. Photo by: Nat Rea Photography

New linear fireplace and media wall with custom cabinets
Immagine di un grande soggiorno tradizionale con pareti grigie, moquette, camino lineare Ribbon, cornice del camino in pietra e pavimento grigio
Immagine di un grande soggiorno tradizionale con pareti grigie, moquette, camino lineare Ribbon, cornice del camino in pietra e pavimento grigio

Matthew Niemann Photography
www.matthewniemann.com
Esempio di un soggiorno country con pareti beige, pavimento in legno massello medio, camino lineare Ribbon, cornice del camino piastrellata, parete attrezzata e tappeto
Esempio di un soggiorno country con pareti beige, pavimento in legno massello medio, camino lineare Ribbon, cornice del camino piastrellata, parete attrezzata e tappeto

Foto di un soggiorno chic con pareti marroni, camino lineare Ribbon e pavimento in legno massello medio
Soggiorni beige con camino lineare Ribbon - Foto e idee per arredare
1
