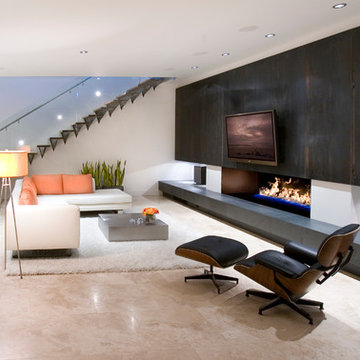Soggiorni beige con camino lineare Ribbon - Foto e idee per arredare
Filtra anche per:
Budget
Ordina per:Popolari oggi
21 - 40 di 2.378 foto
1 di 3

Idee per un soggiorno classico di medie dimensioni e aperto con pareti grigie, parquet scuro, camino lineare Ribbon, cornice del camino in metallo, TV a parete, pavimento marrone e tappeto
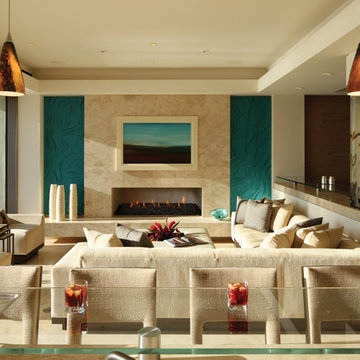
The living area creates a spacious feel in a relatively compact waterfront space.
Foto di un soggiorno minimal di medie dimensioni e aperto con pareti beige, sala formale, camino lineare Ribbon, cornice del camino in pietra e nessuna TV
Foto di un soggiorno minimal di medie dimensioni e aperto con pareti beige, sala formale, camino lineare Ribbon, cornice del camino in pietra e nessuna TV
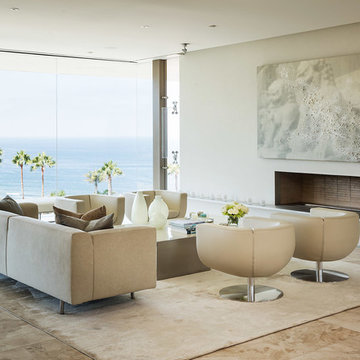
Foto di un soggiorno design con pareti beige, camino lineare Ribbon e nessuna TV
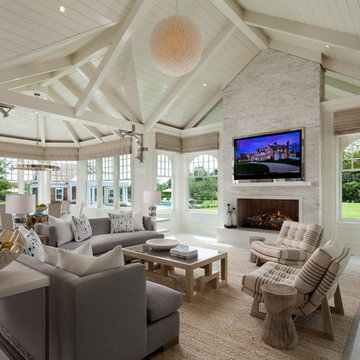
Idee per un soggiorno chic aperto con camino lineare Ribbon, cornice del camino piastrellata, TV a parete e tappeto

In addition to the large, white sectional are two conversation chairs with gray floral motifs and chrome-finished bases. Lighting includes modern ceiling lights and a simple modern floor lamp that sits off in a far corner.
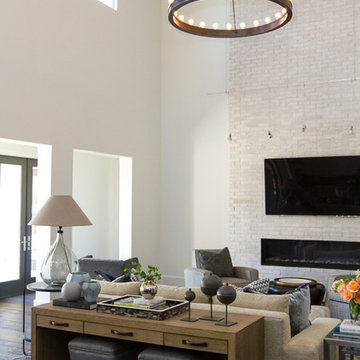
Jessie Preza
Idee per un soggiorno chic con pareti bianche, parquet scuro, camino lineare Ribbon, cornice del camino in mattoni e TV a parete
Idee per un soggiorno chic con pareti bianche, parquet scuro, camino lineare Ribbon, cornice del camino in mattoni e TV a parete

Here's what our clients from this project had to say:
We LOVE coming home to our newly remodeled and beautiful 41 West designed and built home! It was such a pleasure working with BJ Barone and especially Paul Widhalm and the entire 41 West team. Everyone in the organization is incredibly professional and extremely responsive. Personal service and strong attention to the client and details are hallmarks of the 41 West construction experience. Paul was with us every step of the way as was Ed Jordon (Gary David Designs), a 41 West highly recommended designer. When we were looking to build our dream home, we needed a builder who listened and understood how to bring our ideas and dreams to life. They succeeded this with the utmost honesty, integrity and quality!
41 West has exceeded our expectations every step of the way, and we have been overwhelmingly impressed in all aspects of the project. It has been an absolute pleasure working with such devoted, conscientious, professionals with expertise in their specific fields. Paul sets the tone for excellence and this level of dedication carries through the project. We so appreciated their commitment to perfection...So much so that we also hired them for two more remodeling projects.
We love our home and would highly recommend 41 West to anyone considering building or remodeling a home.

Paul Dyer Photography
Idee per un soggiorno country con sala formale, pareti bianche, camino lineare Ribbon e nessuna TV
Idee per un soggiorno country con sala formale, pareti bianche, camino lineare Ribbon e nessuna TV
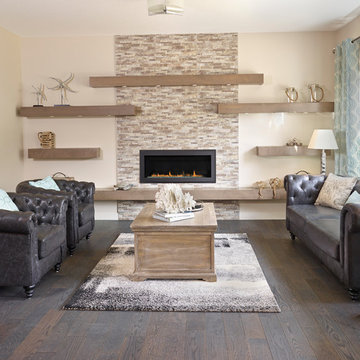
Idee per un soggiorno design con sala formale, pareti beige, parquet scuro e camino lineare Ribbon

This new riverfront townhouse is on three levels. The interiors blend clean contemporary elements with traditional cottage architecture. It is luxurious, yet very relaxed.
The Weiland sliding door is fully recessed in the wall on the left. The fireplace stone is called Hudson Ledgestone by NSVI. The cabinets are custom. The cabinet on the left has articulated doors that slide out and around the back to reveal the tv. It is a beautiful solution to the hide/show tv dilemma that goes on in many households! The wall paint is a custom mix of a Benjamin Moore color, Glacial Till, AF-390. The trim paint is Benjamin Moore, Floral White, OC-29.
Project by Portland interior design studio Jenni Leasia Interior Design. Also serving Lake Oswego, West Linn, Vancouver, Sherwood, Camas, Oregon City, Beaverton, and the whole of Greater Portland.
For more about Jenni Leasia Interior Design, click here: https://www.jennileasiadesign.com/
To learn more about this project, click here:
https://www.jennileasiadesign.com/lakeoswegoriverfront

Ground up project featuring an aluminum storefront style window system that connects the interior and exterior spaces. Modern design incorporates integral color concrete floors, Boffi cabinets, two fireplaces with custom stainless steel flue covers. Other notable features include an outdoor pool, solar domestic hot water system and custom Honduran mahogany siding and front door.

Living Room looking across exterior terrace to swimming pool.
Idee per un grande soggiorno contemporaneo con pareti bianche, cornice del camino in metallo, TV autoportante, pavimento beige, parquet chiaro e camino lineare Ribbon
Idee per un grande soggiorno contemporaneo con pareti bianche, cornice del camino in metallo, TV autoportante, pavimento beige, parquet chiaro e camino lineare Ribbon
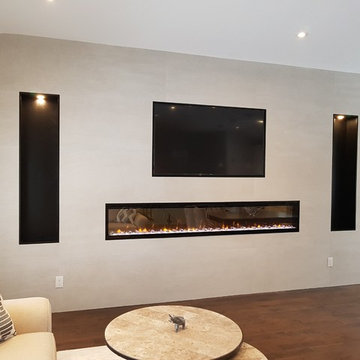
Esempio di un soggiorno minimalista di medie dimensioni e aperto con pareti grigie, camino lineare Ribbon, cornice del camino in metallo, TV a parete, pavimento marrone e pavimento in legno massello medio
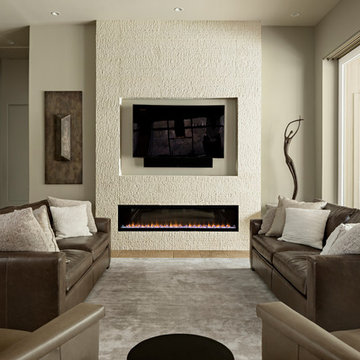
Roehner and Ryan
Ispirazione per un soggiorno contemporaneo di medie dimensioni e aperto con pareti grigie, pavimento in travertino, TV a parete, pavimento beige e camino lineare Ribbon
Ispirazione per un soggiorno contemporaneo di medie dimensioni e aperto con pareti grigie, pavimento in travertino, TV a parete, pavimento beige e camino lineare Ribbon
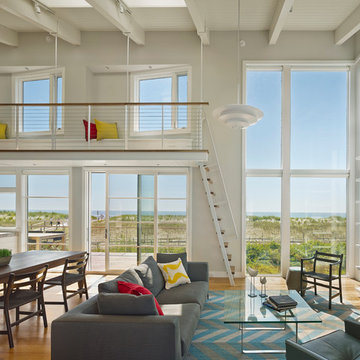
Halkin/Mason Photography
Ispirazione per un soggiorno stile marinaro di medie dimensioni e aperto con pareti grigie, pavimento in legno massello medio, camino lineare Ribbon, cornice del camino in pietra, parete attrezzata e pavimento marrone
Ispirazione per un soggiorno stile marinaro di medie dimensioni e aperto con pareti grigie, pavimento in legno massello medio, camino lineare Ribbon, cornice del camino in pietra, parete attrezzata e pavimento marrone

Idee per un soggiorno design aperto con pareti grigie, TV a parete e camino lineare Ribbon
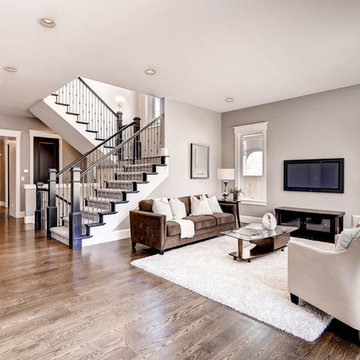
Immagine di un grande soggiorno design chiuso con pareti grigie, parquet scuro, camino lineare Ribbon, cornice del camino in pietra e TV a parete
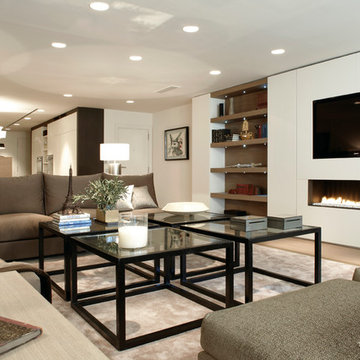
Ispirazione per un soggiorno contemporaneo di medie dimensioni e aperto con sala formale, pareti bianche, parquet chiaro, camino lineare Ribbon e TV a parete
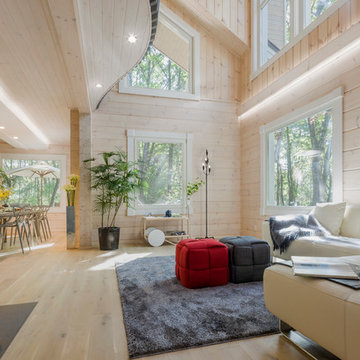
スタジオジープ
早崎太郎
Immagine di un soggiorno nordico aperto con camino lineare Ribbon, pareti beige e nessuna TV
Immagine di un soggiorno nordico aperto con camino lineare Ribbon, pareti beige e nessuna TV
Soggiorni beige con camino lineare Ribbon - Foto e idee per arredare
2
