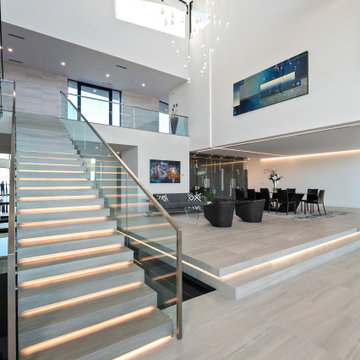Soggiorni arancioni - Foto e idee per arredare
Filtra anche per:
Budget
Ordina per:Popolari oggi
161 - 180 di 558 foto
1 di 3
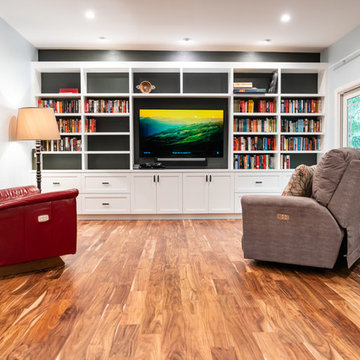
Eco Design Pro
Reseda, CA 91335
Foto di un grande soggiorno boho chic chiuso con libreria, pareti blu, parquet scuro e parete attrezzata
Foto di un grande soggiorno boho chic chiuso con libreria, pareti blu, parquet scuro e parete attrezzata
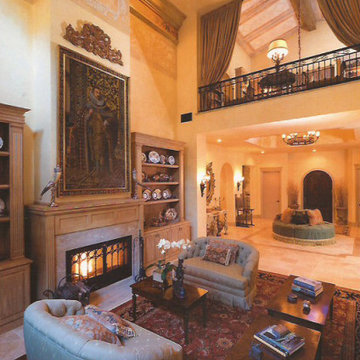
Idee per un ampio soggiorno mediterraneo aperto con sala formale, pareti beige, pavimento in travertino, camino classico, cornice del camino in pietra, pavimento beige, travi a vista e carta da parati
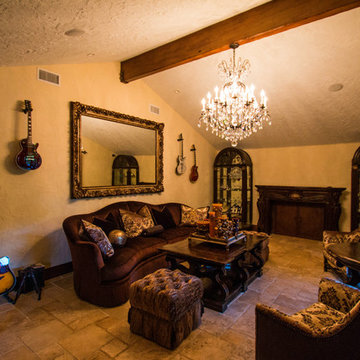
Esempio di un soggiorno american style di medie dimensioni e chiuso con sala della musica, pareti beige, pavimento con piastrelle in ceramica, camino classico, cornice del camino in legno e nessuna TV
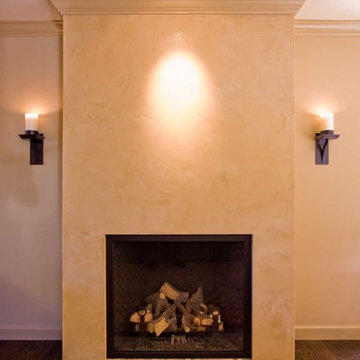
Ispirazione per un grande soggiorno boho chic aperto con sala formale, pareti beige, parquet scuro, camino classico e cornice del camino in intonaco
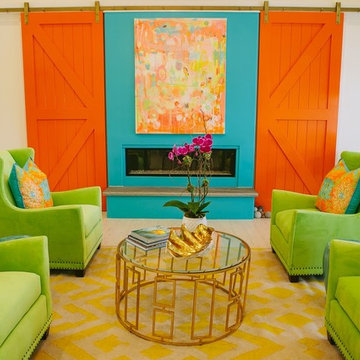
Idee per un ampio soggiorno stile marino aperto con sala formale, pareti bianche, parquet chiaro, camino lineare Ribbon, cornice del camino in cemento e nessuna TV
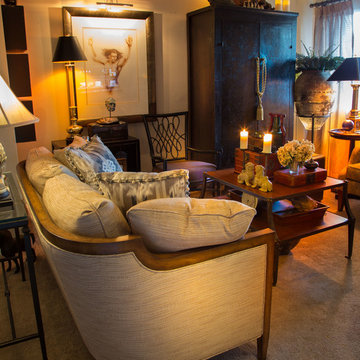
Ispirazione per un piccolo soggiorno bohémian chiuso con pareti beige, moquette, camino ad angolo, cornice del camino piastrellata e nessuna TV
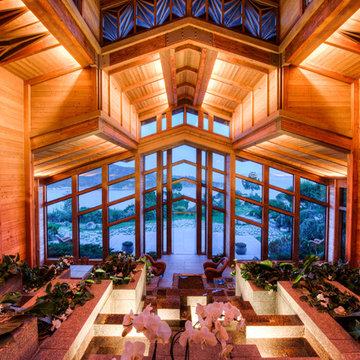
This dramatic contemporary residence features extraordinary design with magnificent views of Angel Island, the Golden Gate Bridge, and the ever changing San Francisco Bay. The amazing great room has soaring 36 foot ceilings, a Carnelian granite cascading waterfall flanked by stairways on each side, and an unique patterned sky roof of redwood and cedar. The 57 foyer windows and glass double doors are specifically designed to frame the world class views. Designed by world-renowned architect Angela Danadjieva as her personal residence, this unique architectural masterpiece features intricate woodwork and innovative environmental construction standards offering an ecological sanctuary with the natural granite flooring and planters and a 10 ft. indoor waterfall. The fluctuating light filtering through the sculptured redwood ceilings creates a reflective and varying ambiance. Other features include a reinforced concrete structure, multi-layered slate roof, a natural garden with granite and stone patio leading to a lawn overlooking the San Francisco Bay. Completing the home is a spacious master suite with a granite bath, an office / second bedroom featuring a granite bath, a third guest bedroom suite and a den / 4th bedroom with bath. Other features include an electronic controlled gate with a stone driveway to the two car garage and a dumb waiter from the garage to the granite kitchen.
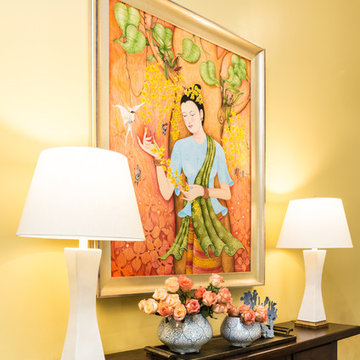
A Chinese console table anchors a large Thai painting purchased by my clients. Photo by Erika Bierman
Idee per un grande soggiorno chic aperto con camino classico, cornice del camino in pietra, parete attrezzata, pareti gialle e parquet scuro
Idee per un grande soggiorno chic aperto con camino classico, cornice del camino in pietra, parete attrezzata, pareti gialle e parquet scuro
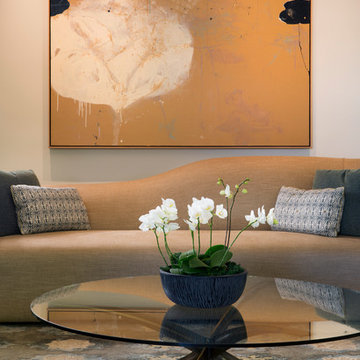
Paul Dyer
Immagine di un soggiorno contemporaneo di medie dimensioni e chiuso con sala formale, pareti bianche, moquette, camino classico, cornice del camino in pietra e nessuna TV
Immagine di un soggiorno contemporaneo di medie dimensioni e chiuso con sala formale, pareti bianche, moquette, camino classico, cornice del camino in pietra e nessuna TV
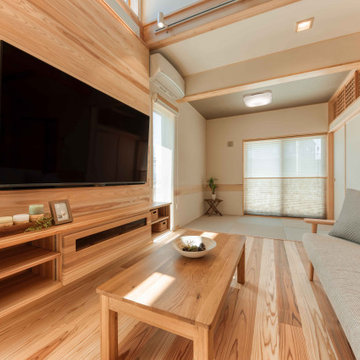
Idee per un grande soggiorno aperto con pareti marroni, parquet chiaro, TV a parete, pavimento marrone, soffitto in carta da parati e carta da parati
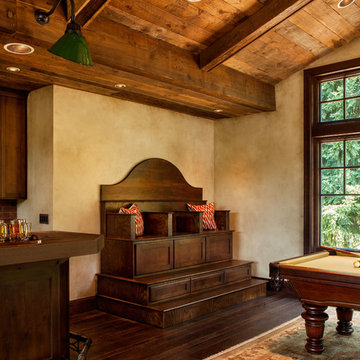
Blackstone Edge Studios
Immagine di un ampio soggiorno rustico chiuso con sala giochi, pareti beige, parquet scuro, camino classico e nessuna TV
Immagine di un ampio soggiorno rustico chiuso con sala giochi, pareti beige, parquet scuro, camino classico e nessuna TV
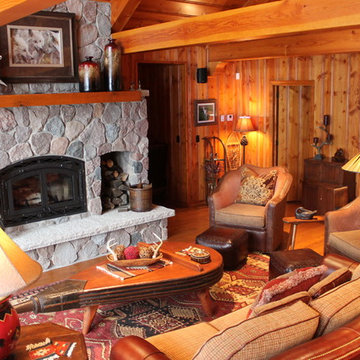
Natalie Jonas
Immagine di un grande soggiorno stile rurale aperto con sala formale, pareti multicolore, parquet chiaro, camino classico, cornice del camino in pietra e TV nascosta
Immagine di un grande soggiorno stile rurale aperto con sala formale, pareti multicolore, parquet chiaro, camino classico, cornice del camino in pietra e TV nascosta
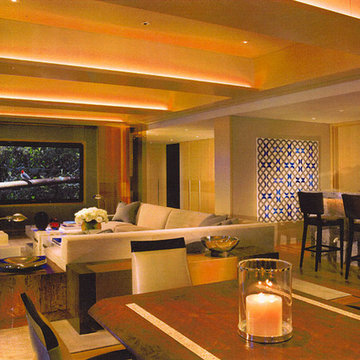
AREA Design, Inc.
Immagine di un piccolo soggiorno contemporaneo aperto con sala formale, pavimento in marmo e TV nascosta
Immagine di un piccolo soggiorno contemporaneo aperto con sala formale, pavimento in marmo e TV nascosta

A Brilliant Photo - Agneiszka Wormus
Idee per un ampio soggiorno stile americano aperto con pareti bianche, pavimento in legno massello medio, camino classico, cornice del camino in pietra e TV a parete
Idee per un ampio soggiorno stile americano aperto con pareti bianche, pavimento in legno massello medio, camino classico, cornice del camino in pietra e TV a parete
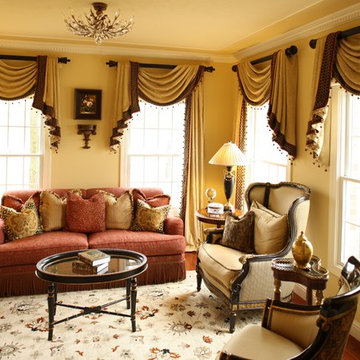
Formal living rooms are a way of showing guest that they are important to you. The ceiling treatment, semi flush light fixture, new draperies gave this room a sense of opulence and grandeur.
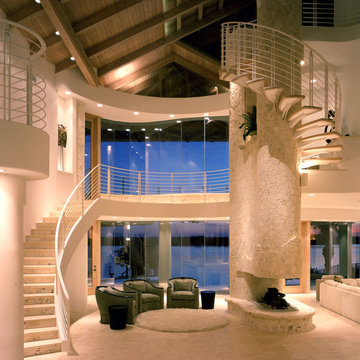
Immagine di un soggiorno minimal di medie dimensioni e stile loft con pareti beige, pavimento in travertino, camino bifacciale e cornice del camino in pietra
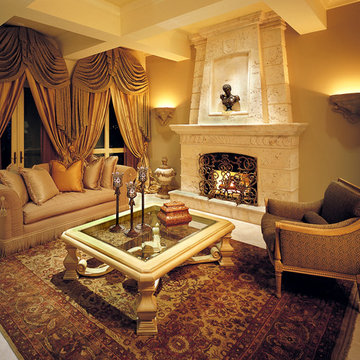
Ispirazione per un grande soggiorno mediterraneo aperto con pavimento in travertino, camino classico, cornice del camino in pietra, sala formale, pareti marroni e nessuna TV
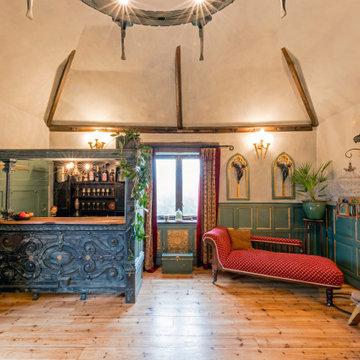
Shot of the rear of the living room including bar and chaise. T the back there are 2 marble resin art Nouveau style nudes with a standing bird cage lantern that has remote control Luminara candles that flicker through the glass in the lantern.
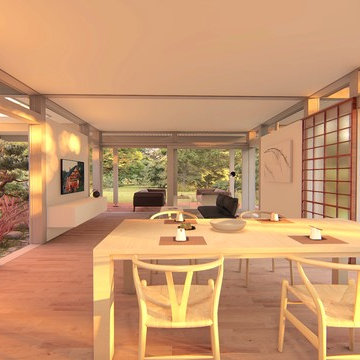
HUF HAUS GmbH u. Co. KG
Idee per un grande soggiorno etnico aperto con pareti bianche, TV a parete, pavimento marrone e pavimento in legno verniciato
Idee per un grande soggiorno etnico aperto con pareti bianche, TV a parete, pavimento marrone e pavimento in legno verniciato
Soggiorni arancioni - Foto e idee per arredare
9
