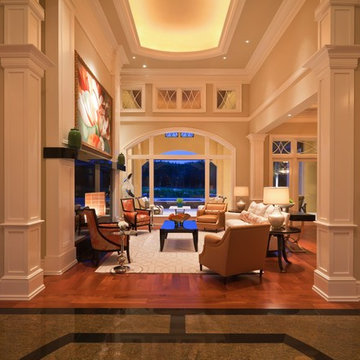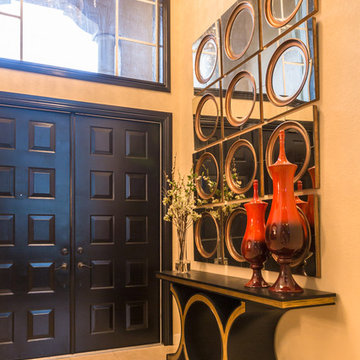Soggiorni arancioni - Foto e idee per arredare
Filtra anche per:
Budget
Ordina per:Popolari oggi
141 - 160 di 558 foto
1 di 3
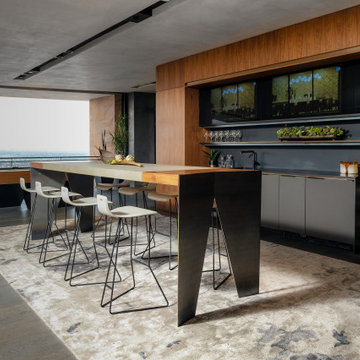
Ispirazione per un ampio soggiorno moderno stile loft con angolo bar, parete attrezzata e pavimento grigio
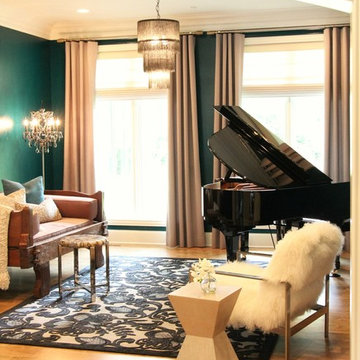
Design + Build Piano Room off the center hall features a daybed brought home from Thailand, baby grand piano, and fur chair. Grounded by a high gloss paint finish in a peacock color flanked with neutral window treatments.
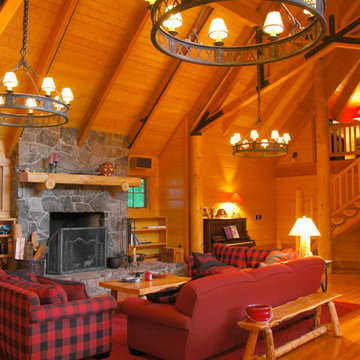
Large lodge-style home designed around this central Great Room with stone fireplace at rear and dining bay opposite. two wings separate family members (adults and kids) for privacy and fun. Log stair connects to open upstairs sitting area. Scissor trusses, log columns, exposed rafters and pine ceiling organizes and unifies the space visually.
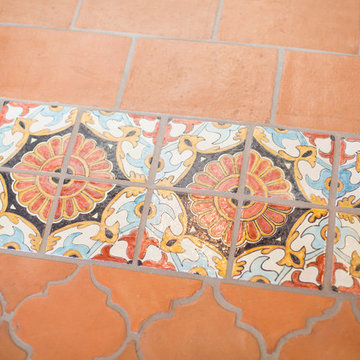
Plain Jane Photography
Esempio di un grande soggiorno stile americano aperto con pareti arancioni, pavimento in terracotta, camino ad angolo, cornice del camino piastrellata, parete attrezzata e pavimento arancione
Esempio di un grande soggiorno stile americano aperto con pareti arancioni, pavimento in terracotta, camino ad angolo, cornice del camino piastrellata, parete attrezzata e pavimento arancione
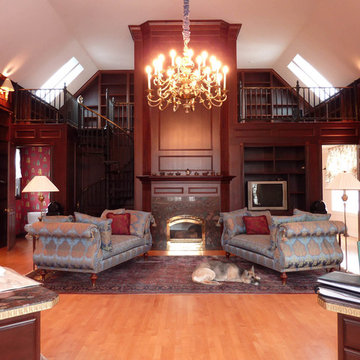
Esempio di un grande soggiorno vittoriano chiuso con sala formale, pareti rosse, parquet chiaro, camino classico, cornice del camino in pietra, nessuna TV e pavimento beige
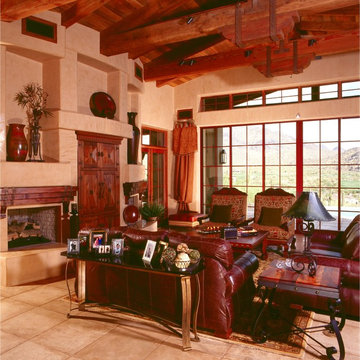
This luxurious ranch style home was built by Fratantoni Luxury Estates and designed by Fratantoni Interior Designers.
Follow us on Pinterest, Facebook, Twitter and Instagram for more inspiring photos!
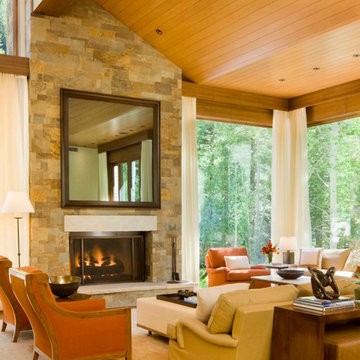
Esempio di un grande soggiorno contemporaneo aperto con sala formale, parquet chiaro, camino classico, cornice del camino in pietra e nessuna TV
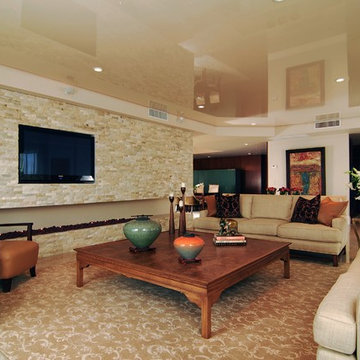
Scope: Stretch Ceiling – Beige Lacquer
The challenge that faced the designer working on this project was that the client wanted ceiling lighting but didn’t want to lower the 8’-6” concrete ceiling. By using HTC stretch ceiling system the interior designer was able to install multiple recessed lights to the existing ceiling, which we then covered with an HTC-Lacquer finish. Because we had to install the stretch ceiling on a perimeter frame lower than the existing ceiling, a cove was created all around the room which was used as a drapery pocket and to wash the walls with a soft light at night creating a warm atmosphere. The ceiling was lowered by 5” but the reflection of the stretch ceiling gave the illusion of a 13’ ceiling with a beige color blending beautifully with the décor.

Vista del soggiorno dalla sala da pranzo. Vista parziale del volume della scala, realizzata in legno.
Arredi su misura che caratterizzano l'ambiente del soggiorno.
Falegnameria di IGOR LECCESE.
Illuminazione FLOS.
Pavimento realizzato in marmo CEPPO DI GRE.
Arredi su misura realizzati in ROVERE; nicchia e mensole finitura LACCATA.
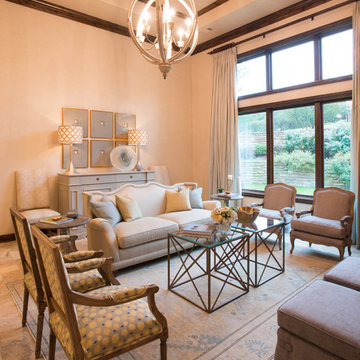
Michael Hunter
Immagine di un soggiorno chic di medie dimensioni e aperto con sala formale, pareti beige, pavimento in pietra calcarea e nessuna TV
Immagine di un soggiorno chic di medie dimensioni e aperto con sala formale, pareti beige, pavimento in pietra calcarea e nessuna TV
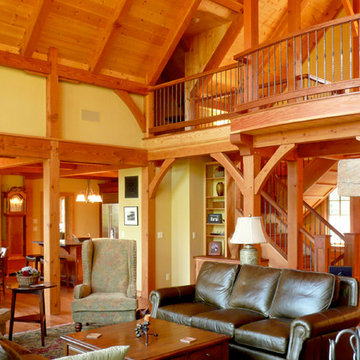
Sitting atop a mountain, this Timberpeg timber frame vacation retreat offers rustic elegance with shingle-sided splendor, warm rich colors and textures, and natural quality materials.
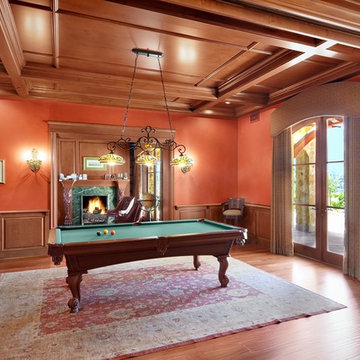
Game room with inlay cork on drink rail for setting drinks down. Full wood ceiling. Telescoping pocket doors
Ispirazione per un ampio soggiorno chic chiuso con sala giochi, pareti rosse, pavimento in legno massello medio, camino classico, cornice del camino piastrellata, nessuna TV e pavimento marrone
Ispirazione per un ampio soggiorno chic chiuso con sala giochi, pareti rosse, pavimento in legno massello medio, camino classico, cornice del camino piastrellata, nessuna TV e pavimento marrone

The magnificent Villa de Martini is a Mediterranean style villa built in 1929 by the de Martini Family. Located on Telegraph Hill San Francisco, the villa enjoys sweeping views of the Golden Gate Bridge, San Francisco Bay, Alcatraz Island, Pier 39, the yachting marina, the Bay Bridge, and the Richmond-San Rafael Bridge.
This exquisite villa is on a triple wide lot with beautiful European-style gardens filled with olive trees, lemon trees, roses, Travertine stone patios, walkways, and the motor court, which is designed to be tented for parties. It is reminiscent of the charming villas of Positano in far away Italy and yet it is walking distance to San Francisco Financial District, Ferry Building, the Embarcadero, North Beach, and Aquatic Park.
The current owners painstakingly remodeled the home in recent years with all new systems and added new rooms. They meticulously preserved and enhanced the original architectural details including Italian mosaics, hand painted palazzo ceilings, the stone columns, the arched windows and doorways, vaulted living room silver leaf ceiling, exquisite inlaid hardwood floors, and Venetian hand-plastered walls.
This is one of the finest homes in San Francisco CA for both relaxing with family and graciously entertaining friends. There are 4 bedrooms, 3 full and 2 half baths, a library, an office, a family room, formal dining and living rooms, a gourmet kitchen featuring top of the line appliances including a built-in espresso machine, caterer’s kitchen, and a wine cellar. There is also a guest suite with a kitchenette, laundry facility and a 2 car detached garage off the motor court, equipped with a Tesla charging station.
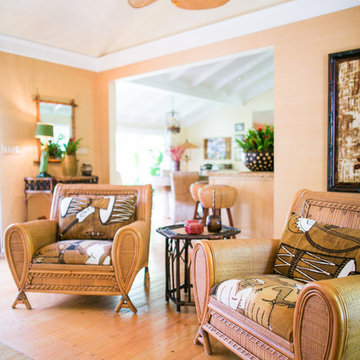
Nancy Neil
Immagine di un soggiorno etnico di medie dimensioni e aperto con pareti beige, parquet chiaro e camino classico
Immagine di un soggiorno etnico di medie dimensioni e aperto con pareti beige, parquet chiaro e camino classico
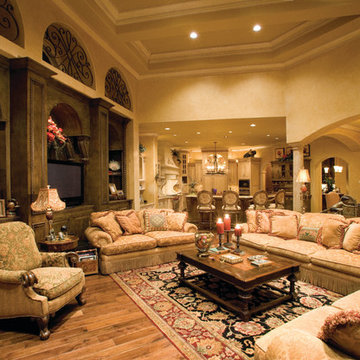
Leisure Room of The Sater Design Collection's Tuscan, Luxury Home Plan - "Villa Sabina" (Plan #8086). saterdesign.com
Esempio di un ampio soggiorno mediterraneo aperto con pareti beige, parquet scuro, nessun camino e parete attrezzata
Esempio di un ampio soggiorno mediterraneo aperto con pareti beige, parquet scuro, nessun camino e parete attrezzata
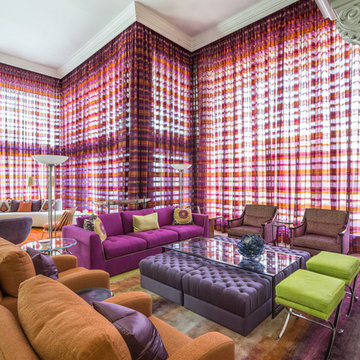
Open View from Television Area Looking into Sitting Area. Bright Colors Mix Wonderfully in this Sunny Multi-Purpose Room.
Foto di un ampio soggiorno bohémian aperto con pareti grigie e pavimento in marmo
Foto di un ampio soggiorno bohémian aperto con pareti grigie e pavimento in marmo
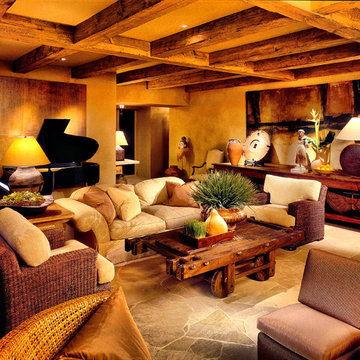
Great room in Tuscan style home - Indian Wells, CA. Photo: Ethan Kaminsky
Ispirazione per un grande soggiorno mediterraneo chiuso con pavimento in travertino
Ispirazione per un grande soggiorno mediterraneo chiuso con pavimento in travertino
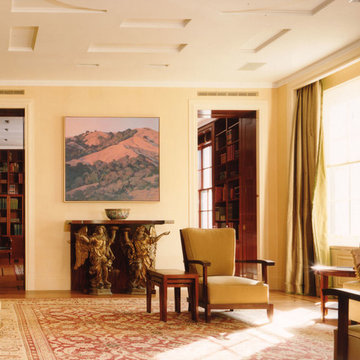
Idee per un soggiorno chiuso e di medie dimensioni con sala formale, pareti beige, parquet chiaro, nessuna TV e pavimento marrone
Soggiorni arancioni - Foto e idee per arredare
8
