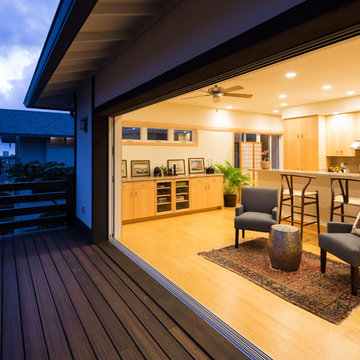Soggiorni arancioni - Foto e idee per arredare
Filtra anche per:
Budget
Ordina per:Popolari oggi
101 - 120 di 1.584 foto
1 di 3

This inviting living space features a neutral color palette that allows for future flexibility in choosing accent pieces.
Shutter Avenue Photography
Immagine di un soggiorno mediterraneo di medie dimensioni con sala formale, pareti gialle, camino classico, cornice del camino in pietra, nessuna TV e pavimento beige
Immagine di un soggiorno mediterraneo di medie dimensioni con sala formale, pareti gialle, camino classico, cornice del camino in pietra, nessuna TV e pavimento beige
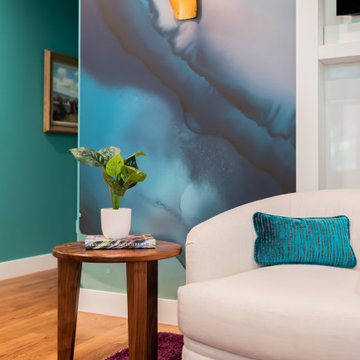
Incorporating bold colors and patterns, this project beautifully reflects our clients' dynamic personalities. Clean lines, modern elements, and abundant natural light enhance the home, resulting in a harmonious fusion of design and personality.
The living room showcases a vibrant color palette, setting the stage for comfortable velvet seating. Thoughtfully curated decor pieces add personality while captivating artwork draws the eye. The modern fireplace not only offers warmth but also serves as a sleek focal point, infusing a touch of contemporary elegance into the space.
---
Project by Wiles Design Group. Their Cedar Rapids-based design studio serves the entire Midwest, including Iowa City, Dubuque, Davenport, and Waterloo, as well as North Missouri and St. Louis.
For more about Wiles Design Group, see here: https://wilesdesigngroup.com/
To learn more about this project, see here: https://wilesdesigngroup.com/cedar-rapids-modern-home-renovation

Esempio di un soggiorno contemporaneo di medie dimensioni con sala della musica, pareti bianche, pavimento in legno massello medio, nessun camino, cornice del camino piastrellata, TV a parete e pavimento marrone

Ispirazione per un soggiorno industriale di medie dimensioni e stile loft con pareti bianche, pavimento in legno massello medio, camino classico, cornice del camino in cemento, pavimento marrone, travi a vista e pareti in mattoni

The large open room was divided into specific usage areas using furniture, a custom made floating media center and a custom carpet tile design. The basement remodel was designed and built by Meadowlark Design Build in Ann Arbor, Michigan. Photography by Sean Carter

Camp Wobegon is a nostalgic waterfront retreat for a multi-generational family. The home's name pays homage to a radio show the homeowner listened to when he was a child in Minnesota. Throughout the home, there are nods to the sentimental past paired with modern features of today.
The five-story home sits on Round Lake in Charlevoix with a beautiful view of the yacht basin and historic downtown area. Each story of the home is devoted to a theme, such as family, grandkids, and wellness. The different stories boast standout features from an in-home fitness center complete with his and her locker rooms to a movie theater and a grandkids' getaway with murphy beds. The kids' library highlights an upper dome with a hand-painted welcome to the home's visitors.
Throughout Camp Wobegon, the custom finishes are apparent. The entire home features radius drywall, eliminating any harsh corners. Masons carefully crafted two fireplaces for an authentic touch. In the great room, there are hand constructed dark walnut beams that intrigue and awe anyone who enters the space. Birchwood artisans and select Allenboss carpenters built and assembled the grand beams in the home.
Perhaps the most unique room in the home is the exceptional dark walnut study. It exudes craftsmanship through the intricate woodwork. The floor, cabinetry, and ceiling were crafted with care by Birchwood carpenters. When you enter the study, you can smell the rich walnut. The room is a nod to the homeowner's father, who was a carpenter himself.
The custom details don't stop on the interior. As you walk through 26-foot NanoLock doors, you're greeted by an endless pool and a showstopping view of Round Lake. Moving to the front of the home, it's easy to admire the two copper domes that sit atop the roof. Yellow cedar siding and painted cedar railing complement the eye-catching domes.

Victorian Homestead - Library
Ispirazione per un soggiorno vittoriano di medie dimensioni e chiuso con libreria, pareti grigie, pavimento in legno massello medio, camino classico, pavimento marrone e cornice del camino in cemento
Ispirazione per un soggiorno vittoriano di medie dimensioni e chiuso con libreria, pareti grigie, pavimento in legno massello medio, camino classico, pavimento marrone e cornice del camino in cemento
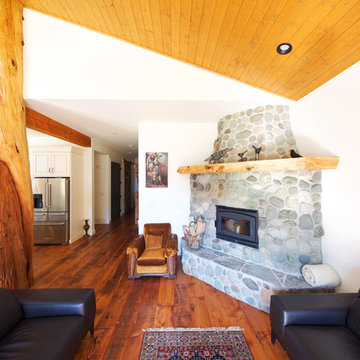
There are many key features in this rustic home but in the living room, the fireplace and custom stone surround take center stage. The live edge wood mantel ties to the T&G ceiling and reclaimed wood flooring. Each stone was carefully picked for size and placement to create a seemingly effortless fireplace surround straight from mother nature.
Photo by: Brice Ferre
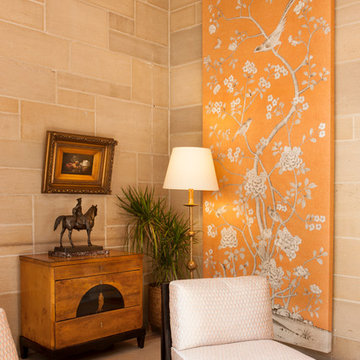
Mary Nichols Photography
Foto di un soggiorno tradizionale di medie dimensioni e aperto con sala formale, pareti beige e pavimento con piastrelle in ceramica
Foto di un soggiorno tradizionale di medie dimensioni e aperto con sala formale, pareti beige e pavimento con piastrelle in ceramica

With warm orange and white floor tile this Palm Springs Oasis, masterfully designed by Danielle Nagel, brings new life to the timeless checkerboard pattern.
DESIGN
Danielle Nagel
PHOTOS
Danielle Nagel
Tile Shown: 3x12 in Koi & Milky Way
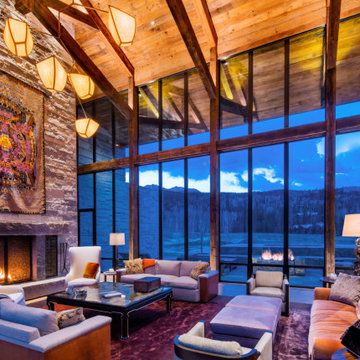
Expansive thermally broken two story steel window wall for a home in Telluride, Colorado.
Esempio di un ampio soggiorno chic
Esempio di un ampio soggiorno chic
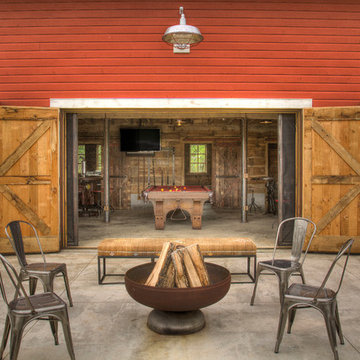
Esempio di un grande soggiorno country aperto con sala giochi, pareti marroni, pavimento in cemento, TV a parete e pavimento grigio
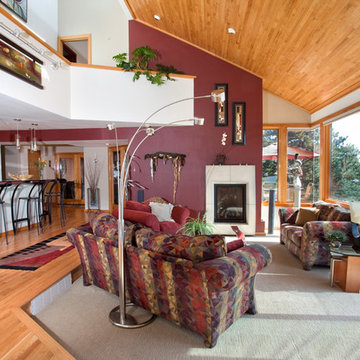
Immagine di un grande soggiorno rustico aperto con sala formale, pareti multicolore, moquette, camino classico, cornice del camino in pietra, nessuna TV e pavimento grigio

Landmark Photography - Jim Krueger
Immagine di un soggiorno classico aperto e di medie dimensioni con sala formale, pareti beige, camino classico, cornice del camino in pietra, nessuna TV, moquette e pavimento beige
Immagine di un soggiorno classico aperto e di medie dimensioni con sala formale, pareti beige, camino classico, cornice del camino in pietra, nessuna TV, moquette e pavimento beige
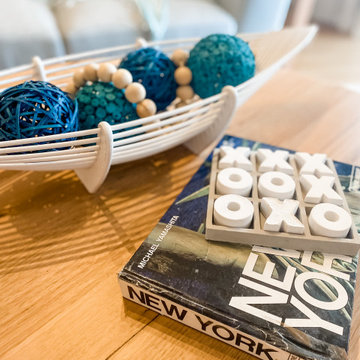
Coffee table accessories
Ispirazione per un soggiorno stile marino di medie dimensioni e aperto con pareti bianche, pavimento in legno massello medio, TV autoportante e pavimento marrone
Ispirazione per un soggiorno stile marino di medie dimensioni e aperto con pareti bianche, pavimento in legno massello medio, TV autoportante e pavimento marrone

The family room is the primary living space in the home, with beautifully detailed fireplace and built-in shelving surround, as well as a complete window wall to the lush back yard. The stained glass windows and panels were designed and made by the homeowner.
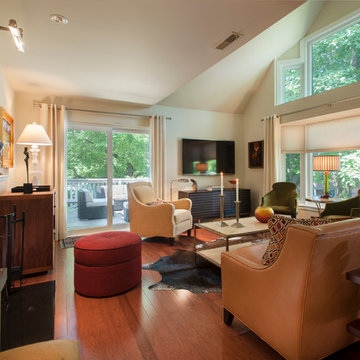
A Philadelphia suburban Main Line bi-level condo is home to a contemporary collection of art and furnishings. The light filled neutral space is warm and inviting and serves as a backdrop to showcase this couple’s growing art collection. Great use of color for accents, custom furniture and an eclectic mix of furnishings add interest and texture to the space. Nestled in the trees, this suburban home feels like it’s in the country while just a short distance to the city.
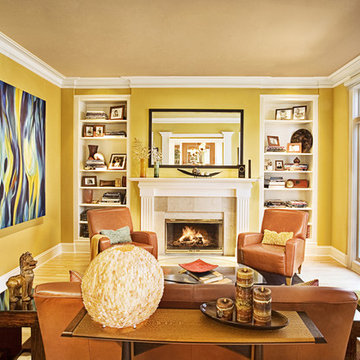
Photo: Kee Photography
Idee per un soggiorno chic chiuso con pareti gialle, camino classico e nessuna TV
Idee per un soggiorno chic chiuso con pareti gialle, camino classico e nessuna TV

This 1600+ square foot basement was a diamond in the rough. We were tasked with keeping farmhouse elements in the design plan while implementing industrial elements. The client requested the space include a gym, ample seating and viewing area for movies, a full bar , banquette seating as well as area for their gaming tables - shuffleboard, pool table and ping pong. By shifting two support columns we were able to bury one in the powder room wall and implement two in the custom design of the bar. Custom finishes are provided throughout the space to complete this entertainers dream.
Soggiorni arancioni - Foto e idee per arredare
6
