Soggiorni arancioni - Foto e idee per arredare
Filtra anche per:
Budget
Ordina per:Popolari oggi
21 - 40 di 1.583 foto
1 di 3

A family room featuring a navy shiplap wall with built-in cabinets.
Esempio di un grande soggiorno stile marinaro aperto con angolo bar, pareti blu, parquet scuro, TV a parete e pavimento marrone
Esempio di un grande soggiorno stile marinaro aperto con angolo bar, pareti blu, parquet scuro, TV a parete e pavimento marrone
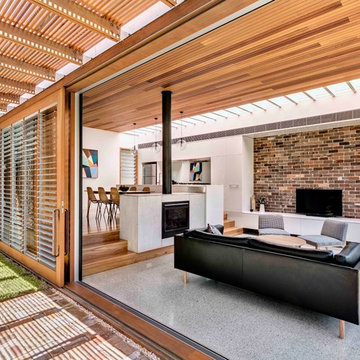
Murray Fredericks
Immagine di un soggiorno minimalista di medie dimensioni e aperto con pavimento in cemento, camino classico e TV autoportante
Immagine di un soggiorno minimalista di medie dimensioni e aperto con pavimento in cemento, camino classico e TV autoportante

Interior Designer: Allard & Roberts Interior Design, Inc.
Builder: Glennwood Custom Builders
Architect: Con Dameron
Photographer: Kevin Meechan
Doors: Sun Mountain
Cabinetry: Advance Custom Cabinetry
Countertops & Fireplaces: Mountain Marble & Granite
Window Treatments: Blinds & Designs, Fletcher NC

In the great room, special attention was paid to the ceiling detail, where square box beams “picture frame” painted wooden planks, creating interest and subtle contrast. A custom built-in flanks the right side of the fireplace and includes a television cabinet as well as wood storage.

Photography by Scott Benedict
Ispirazione per un soggiorno design di medie dimensioni e aperto con parquet scuro, cornice del camino in pietra, sala formale, pareti bianche, camino classico e TV a parete
Ispirazione per un soggiorno design di medie dimensioni e aperto con parquet scuro, cornice del camino in pietra, sala formale, pareti bianche, camino classico e TV a parete

This room is the Media Room in the 2016 Junior League Shophouse. This space is intended for a family meeting space where a multi generation family could gather. The idea is that the kids could be playing video games while their grandparents are relaxing and reading the paper by the fire and their parents could be enjoying a cup of coffee while skimming their emails. This is a shot of the wall mounted tv screen, a ceiling mounted projector is connected to the internet and can stream anything online. Photo by Jared Kuzia.

Située en région parisienne, Du ciel et du bois est le projet d’une maison éco-durable de 340 m² en ossature bois pour une famille.
Elle se présente comme une architecture contemporaine, avec des volumes simples qui s’intègrent dans l’environnement sans rechercher un mimétisme.
La peau des façades est rythmée par la pose du bardage, une stratégie pour enquêter la relation entre intérieur et extérieur, plein et vide, lumière et ombre.
-
Photo: © David Boureau
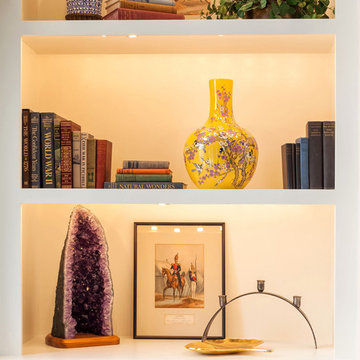
It’s all about detail in this living room! To contrast with the tailored foundation, set through the contemporary furnishings we chose, we added color, texture, and scale through the home decor. Large display shelves beautifully showcase the client’s unique collection of books and antiques, drawing the eyes up to the accent artwork.
Durable fabrics will keep this living room looking pristine for years to come, which make cleaning and maintaining the sofa and chairs effortless and efficient.
Designed by Michelle Yorke Interiors who also serves Seattle as well as Seattle's Eastside suburbs from Mercer Island all the way through Cle Elum.
For more about Michelle Yorke, click here: https://michelleyorkedesign.com/
To learn more about this project, click here: https://michelleyorkedesign.com/lake-sammamish-waterfront/

Idee per un grande soggiorno contemporaneo aperto con pareti bianche, pavimento in bambù, camino bifacciale, cornice del camino piastrellata e nessuna TV

In this gorgeous Carmel residence, the primary objective for the great room was to achieve a more luminous and airy ambiance by eliminating the prevalent brown tones and refinishing the floors to a natural shade.
The kitchen underwent a stunning transformation, featuring white cabinets with stylish navy accents. The overly intricate hood was replaced with a striking two-tone metal hood, complemented by a marble backsplash that created an enchanting focal point. The two islands were redesigned to incorporate a new shape, offering ample seating to accommodate their large family.
In the butler's pantry, floating wood shelves were installed to add visual interest, along with a beverage refrigerator. The kitchen nook was transformed into a cozy booth-like atmosphere, with an upholstered bench set against beautiful wainscoting as a backdrop. An oval table was introduced to add a touch of softness.
To maintain a cohesive design throughout the home, the living room carried the blue and wood accents, incorporating them into the choice of fabrics, tiles, and shelving. The hall bath, foyer, and dining room were all refreshed to create a seamless flow and harmonious transition between each space.
---Project completed by Wendy Langston's Everything Home interior design firm, which serves Carmel, Zionsville, Fishers, Westfield, Noblesville, and Indianapolis.
For more about Everything Home, see here: https://everythinghomedesigns.com/
To learn more about this project, see here:
https://everythinghomedesigns.com/portfolio/carmel-indiana-home-redesign-remodeling
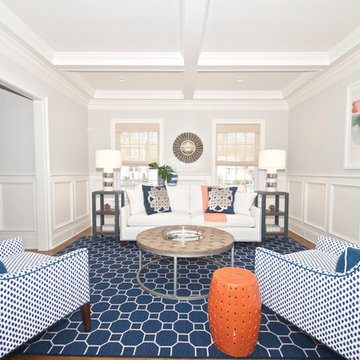
Diane Wagner
White sofa and navy white chairs by CR Laine with navy seagrass end tables.
Immagine di un soggiorno classico di medie dimensioni e aperto con pareti grigie, sala formale, moquette, nessun camino, nessuna TV e pavimento blu
Immagine di un soggiorno classico di medie dimensioni e aperto con pareti grigie, sala formale, moquette, nessun camino, nessuna TV e pavimento blu
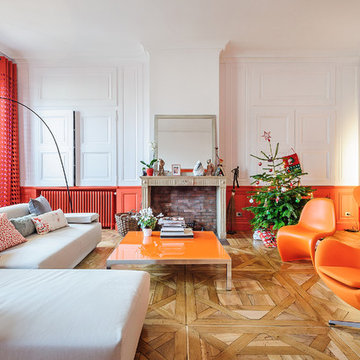
Esempio di un grande soggiorno contemporaneo chiuso con sala formale, pareti arancioni, parquet chiaro, camino classico e nessuna TV

Idee per un soggiorno moderno di medie dimensioni e aperto con pareti gialle, pavimento in gres porcellanato, camino classico, cornice del camino in cemento, sala formale, nessuna TV e pavimento marrone

The alcove and walls without stone are faux finished with four successively lighter layers of plaster, allowing each of the shades to bleed through to create weathered walls and a texture in harmony with the stone. The tiles on the alcove wall are enhanced with embossed leaves, adding a subtle, natural texture and a horizontal rhythm to this focal point.
A custom daybed is upholstered in a wide striped tone-on-tone ecru linen, adding a subtle vertical effect. Colorful pillows add a touch of whimsy and surprise.
Photography Memories TTL
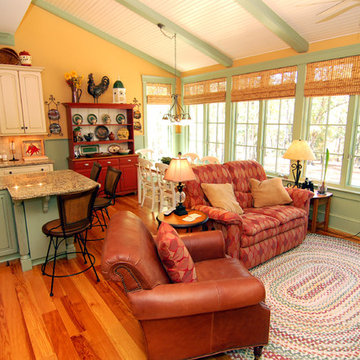
Foto di un soggiorno chic di medie dimensioni e aperto con pareti gialle, parquet chiaro, nessuna TV e pavimento beige

Idee per un soggiorno tradizionale di medie dimensioni e chiuso con sala formale, pareti rosse, moquette, nessun camino, nessuna TV e pavimento grigio
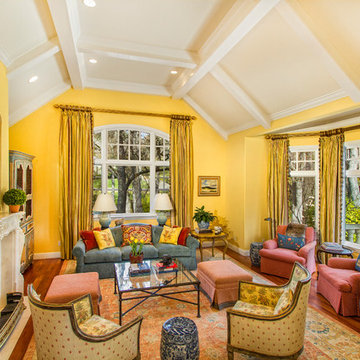
Wayde Carroll
Foto di un soggiorno classico di medie dimensioni e chiuso con pareti gialle, camino classico, sala formale, pavimento in legno massello medio, cornice del camino in intonaco, nessuna TV e pavimento marrone
Foto di un soggiorno classico di medie dimensioni e chiuso con pareti gialle, camino classico, sala formale, pavimento in legno massello medio, cornice del camino in intonaco, nessuna TV e pavimento marrone
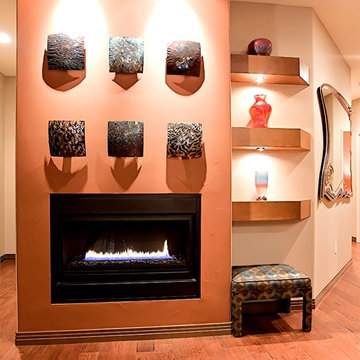
Yasin Chaudhry
Immagine di un grande soggiorno minimal aperto con pareti marroni, pavimento in legno massello medio, camino lineare Ribbon, cornice del camino in intonaco, TV a parete e pavimento marrone
Immagine di un grande soggiorno minimal aperto con pareti marroni, pavimento in legno massello medio, camino lineare Ribbon, cornice del camino in intonaco, TV a parete e pavimento marrone
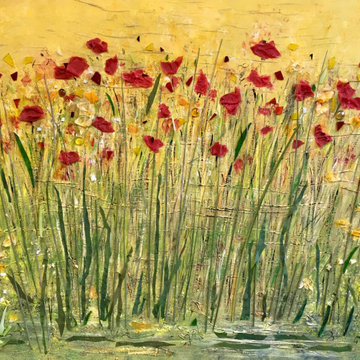
Bild, Seide auf Leinwand
Foto di un soggiorno mediterraneo di medie dimensioni
Foto di un soggiorno mediterraneo di medie dimensioni

Foto di un soggiorno industriale di medie dimensioni e aperto con pareti grigie, pavimento in cemento, nessun camino, TV a parete e pavimento grigio
Soggiorni arancioni - Foto e idee per arredare
2