Soggiorni arancioni - Foto e idee per arredare
Filtra anche per:
Budget
Ordina per:Popolari oggi
161 - 180 di 1.583 foto
1 di 3
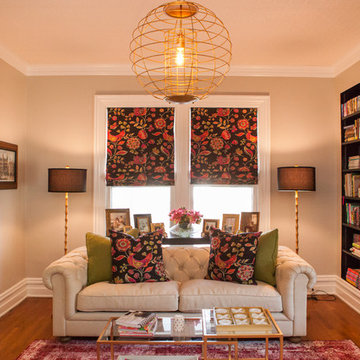
Eckard Photographic
Design by Opulence By Steele
Ispirazione per un grande soggiorno bohémian con libreria, pareti rosa e parquet chiaro
Ispirazione per un grande soggiorno bohémian con libreria, pareti rosa e parquet chiaro
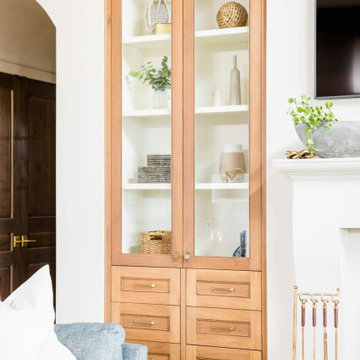
Main Floor fireplace with built-ins
Foto di un ampio soggiorno chic con pavimento in legno massello medio, stufa a legna, cornice del camino in intonaco e TV a parete
Foto di un ampio soggiorno chic con pavimento in legno massello medio, stufa a legna, cornice del camino in intonaco e TV a parete
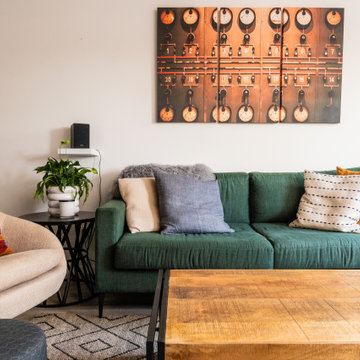
When my wonderful client approached me for our third project together, I immediately recognized the opportunity to craft a remarkable home for him and his sons.
In order to fashion an Industrial-themed space for my client, I meticulously attended to the details and endeavored to encapsulate the essence of the style in all the elements we introduced to his residence. With this objective in mind, we custom-made many pieces to suit the space precisely, and through our handpicked fabric selections, we enriched the ambiance with colour and texture, making the spaces cozier and more personal.
Upon his move-in, my client had no furniture, thus we undertook the task of procuring every item within his budget that would be fitting for both him and his young boys. The house was a newly constructed, entirely white canvas. To infuse vitality and warmth into the space, we suggested the addition of vibrant hues. We painted all the bedrooms and the Master ensuite, with the bold choice of a black bathroom which greatly enhanced the space, especially after the incorporation of a large art print.
The procurement of art played a pivotal role in harmonizing my client's love for Steam Punk with his personal passions, giving the space a unique character.
The courtyard garden was an underappreciated space. Instantly, I recognized its enormous potential for creating a connection with the interior and establishing a functional, vibrant area. With the collaboration of a landscape gardener and an enthusiastic DIY client, we transformed this space into the home's centrepiece, effectively bringing the outdoors inside.
Working on this project was a delightful experience, thanks to a client who was open to stepping outside his comfort zone. This collaborative effort resulted in the creation of a unified and extraordinary home that is cherished by him and his sons.

Liz Daly Photography, Signum Architecture
Immagine di un soggiorno chic di medie dimensioni e chiuso con pareti rosse, parquet scuro, nessun camino e TV autoportante
Immagine di un soggiorno chic di medie dimensioni e chiuso con pareti rosse, parquet scuro, nessun camino e TV autoportante
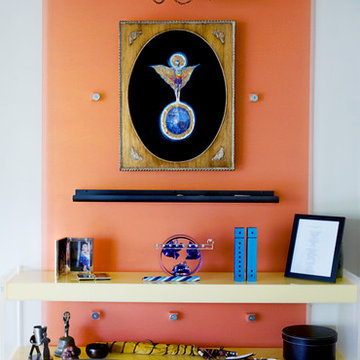
HOME ALTAR
Photo shows a wall in family room treated as a special spot for family momentoes and a spot for sitting and just being quiet.
Idee per un ampio soggiorno minimalista aperto con moquette, parete attrezzata, pareti bianche, nessun camino e pavimento beige
Idee per un ampio soggiorno minimalista aperto con moquette, parete attrezzata, pareti bianche, nessun camino e pavimento beige
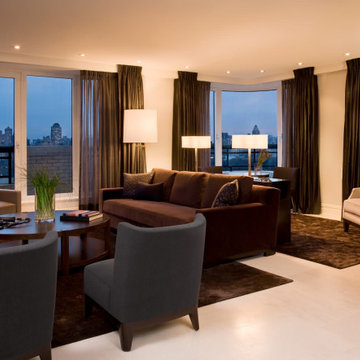
With sweeping views of Central Park and the gorgeous city skyline, this formal living room with multiple seating areas comprised of comfortable, chic furnishings is the perfect luxurious space to relax or entertain in.
---
Our interior design service area is all of New York City including the Upper East Side and Upper West Side, as well as the Hamptons, Scarsdale, Mamaroneck, Rye, Rye City, Edgemont, Harrison, Bronxville, and Greenwich CT.
For more about Darci Hether, click here: https://darcihether.com/
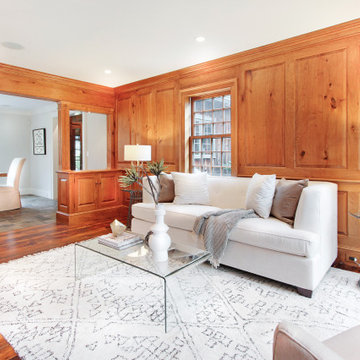
This magnificent barn home staged by BA Staging & Interiors features over 10,000 square feet of living space, 6 bedrooms, 6 bathrooms and is situated on 17.5 beautiful acres. Contemporary furniture with a rustic flare was used to create a luxurious and updated feeling while showcasing the antique barn architecture.
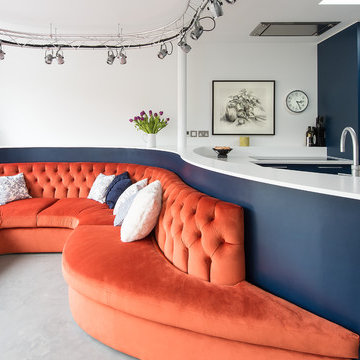
Bespoke Neil Norton Design kitchen designed by Maria Pennington.
Neil Speakman photography
Idee per un soggiorno boho chic di medie dimensioni e aperto con pavimento in cemento e pareti bianche
Idee per un soggiorno boho chic di medie dimensioni e aperto con pavimento in cemento e pareti bianche

Ispirazione per un grande soggiorno design aperto con pareti bianche, pavimento in legno massello medio, nessun camino e nessuna TV
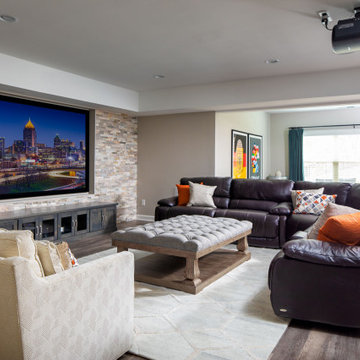
Our Atlanta studio renovated several rooms in this home with design highlights like statement mirrors, edgy lights, functional furnishing, and warm neutrals.
---
Project designed by Atlanta interior design firm, VRA Interiors. They serve the entire Atlanta metropolitan area including Buckhead, Dunwoody, Sandy Springs, Cobb County, and North Fulton County.
For more about VRA Interior Design, click here: https://www.vrainteriors.com/
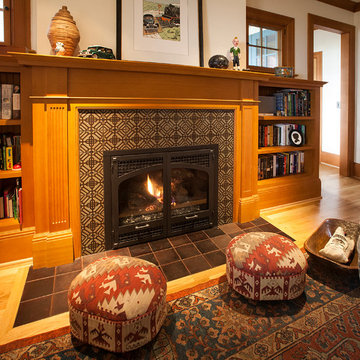
Margaret Speth Photography
Idee per un soggiorno stile americano di medie dimensioni con libreria, pareti bianche, pavimento in legno massello medio, camino classico e cornice del camino piastrellata
Idee per un soggiorno stile americano di medie dimensioni con libreria, pareti bianche, pavimento in legno massello medio, camino classico e cornice del camino piastrellata
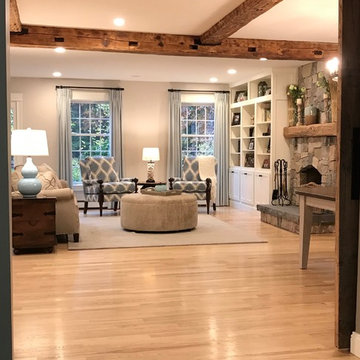
Photo by The Good Home
Esempio di un soggiorno country di medie dimensioni con sala formale, pareti grigie, parquet chiaro, camino classico, cornice del camino in pietra, nessuna TV e travi a vista
Esempio di un soggiorno country di medie dimensioni con sala formale, pareti grigie, parquet chiaro, camino classico, cornice del camino in pietra, nessuna TV e travi a vista

Family Room in a working cattle ranch with handknotted rug as a wall hanging.
This rustic working walnut ranch in the mountains features natural wood beams, real stone fireplaces with wrought iron screen doors, antiques made into furniture pieces, and a tree trunk bed. All wrought iron lighting, hand scraped wood cabinets, exposed trusses and wood ceilings give this ranch house a warm, comfortable feel. The powder room shows a wrap around mosaic wainscot of local wildflowers in marble mosaics, the master bath has natural reed and heron tile, reflecting the outdoors right out the windows of this beautiful craftman type home. The kitchen is designed around a custom hand hammered copper hood, and the family room's large TV is hidden behind a roll up painting. Since this is a working farm, their is a fruit room, a small kitchen especially for cleaning the fruit, with an extra thick piece of eucalyptus for the counter top.
Project Location: Santa Barbara, California. Project designed by Maraya Interior Design. From their beautiful resort town of Ojai, they serve clients in Montecito, Hope Ranch, Malibu, Westlake and Calabasas, across the tri-county areas of Santa Barbara, Ventura and Los Angeles, south to Hidden Hills- north through Solvang and more.
Project Location: Santa Barbara, California. Project designed by Maraya Interior Design. From their beautiful resort town of Ojai, they serve clients in Montecito, Hope Ranch, Malibu, Westlake and Calabasas, across the tri-county areas of Santa Barbara, Ventura and Los Angeles, south to Hidden Hills- north through Solvang and more.
Vance Simms contractor
Peter Malinowski, photo
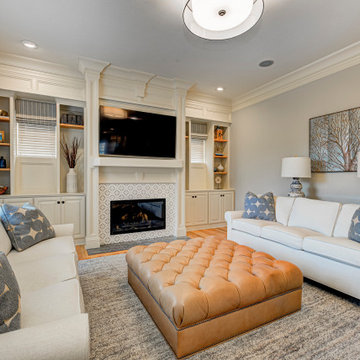
In this gorgeous Carmel residence, the primary objective for the great room was to achieve a more luminous and airy ambiance by eliminating the prevalent brown tones and refinishing the floors to a natural shade.
The kitchen underwent a stunning transformation, featuring white cabinets with stylish navy accents. The overly intricate hood was replaced with a striking two-tone metal hood, complemented by a marble backsplash that created an enchanting focal point. The two islands were redesigned to incorporate a new shape, offering ample seating to accommodate their large family.
In the butler's pantry, floating wood shelves were installed to add visual interest, along with a beverage refrigerator. The kitchen nook was transformed into a cozy booth-like atmosphere, with an upholstered bench set against beautiful wainscoting as a backdrop. An oval table was introduced to add a touch of softness.
To maintain a cohesive design throughout the home, the living room carried the blue and wood accents, incorporating them into the choice of fabrics, tiles, and shelving. The hall bath, foyer, and dining room were all refreshed to create a seamless flow and harmonious transition between each space.
---Project completed by Wendy Langston's Everything Home interior design firm, which serves Carmel, Zionsville, Fishers, Westfield, Noblesville, and Indianapolis.
For more about Everything Home, see here: https://everythinghomedesigns.com/
To learn more about this project, see here:
https://everythinghomedesigns.com/portfolio/carmel-indiana-home-redesign-remodeling
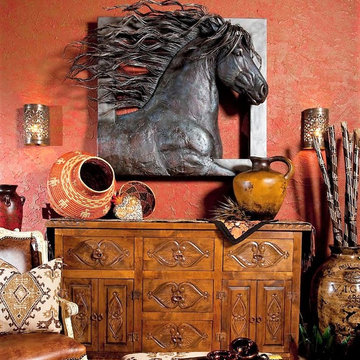
Create a bold focal point in a room with our 3D Friesian Horse Wall Sculpture. This rustic yet elegant equestrian wall art will fit into most home decor schemes. It features the magnificent Friesian with a flowing wire mane inside a metal frame.
Our horse wall sculptures are created by making a hand sculpted casting, then a metal fibered resin is poured into the casting and allowed to dry. The metal frame and metal wires for the hair are attached and then each piece is hand painted. Being hand painted the colors will vary slightly.
Safe for use outdoors.
Quick wall art details:
Dimensions: 61”H x 56″ W x 16” D.
Weight: 85 lbs.
Made of resin & metal.
Hand painted with lead free paint.
This wall art is hand painted so there may be slight color variations.
Good for indoor or outdoor use.
If used outdoors please maintain with a UV lacquer spray to keep them from fading or rusting.
This item ships directly from the manufacturer.
Please allow up to 10 days for in stock items to ship. Out of stock items may take 6-14 weeks depending on your order.
Made in Mexico.

Peter Rymwid
Foto di un soggiorno eclettico di medie dimensioni e chiuso con sala formale, pareti gialle, parquet chiaro, camino classico, cornice del camino in pietra e nessuna TV
Foto di un soggiorno eclettico di medie dimensioni e chiuso con sala formale, pareti gialle, parquet chiaro, camino classico, cornice del camino in pietra e nessuna TV

There is a white sliding barn door to the loft over the open-floor plan of a living room. The Blencko lamp, is produced by the historic glass manufacturer from the early 50s by the same name. Blencko designs are handblown shapes like this cobalt blue carafe shape. The orange-red sofa is contrasted nicely against the yellow wall and blue accents of the elephant painting and Asian porcelain floor table. Loft Farmhouse, San Juan Island, Washington. Belltown Design. Photography by Paula McHugh
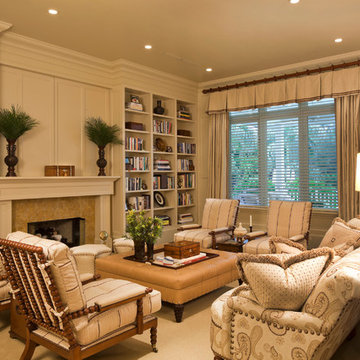
Steven Brooke Studios
Immagine di un grande soggiorno chic chiuso con cornice del camino in pietra, pareti bianche, sala formale, parquet scuro, camino classico, nessuna TV e pavimento marrone
Immagine di un grande soggiorno chic chiuso con cornice del camino in pietra, pareti bianche, sala formale, parquet scuro, camino classico, nessuna TV e pavimento marrone
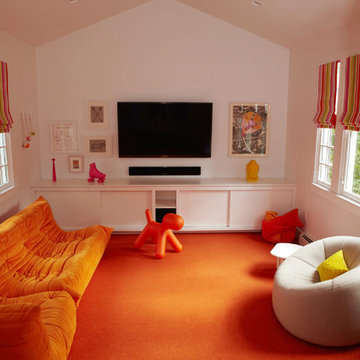
Ispirazione per un soggiorno minimalista di medie dimensioni e chiuso con pareti bianche, moquette, nessun camino, TV a parete e pavimento arancione
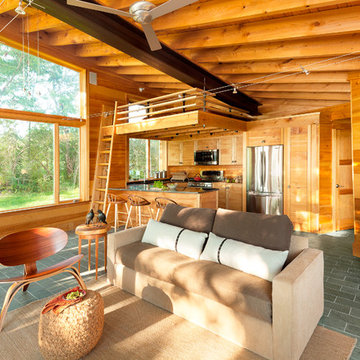
Trent Bell
Idee per un piccolo soggiorno rustico aperto con stufa a legna, pavimento grigio e pavimento in ardesia
Idee per un piccolo soggiorno rustico aperto con stufa a legna, pavimento grigio e pavimento in ardesia
Soggiorni arancioni - Foto e idee per arredare
9