Soggiorni arancioni con TV a parete - Foto e idee per arredare
Filtra anche per:
Budget
Ordina per:Popolari oggi
121 - 140 di 1.145 foto
1 di 3
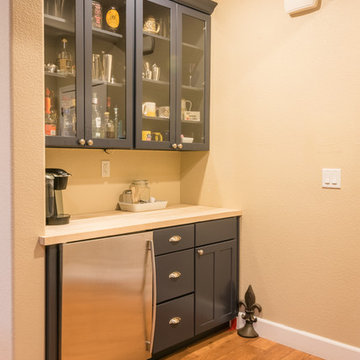
From a blank wall to entertainment and storage nirvana! This house received a family room remodel and added in a custom designed entertainment center.
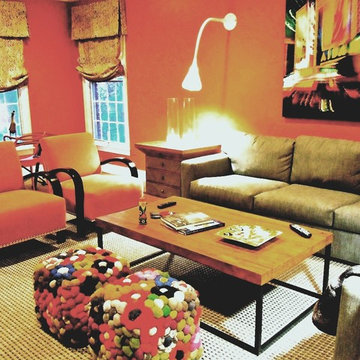
Jeffrey Brooks, saturated orange walls and street lights. End tables and three piece media unit with Gray Nubuck wrapped drawers. From the Living Room with Ethiopian carved artwork to Grand Central in Orange..........
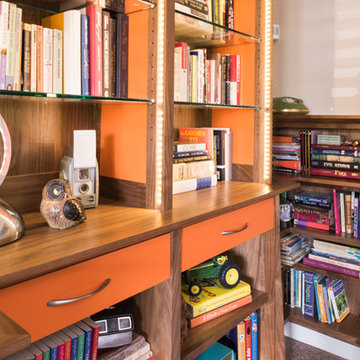
Design, Fabrication, and Installation of custom Mid-Century Danish Inspired Entertainment Center, Bookshelf, and wrap-around fireplace mantel. Walnut and Orange with built-in lighting features. Built by hand in our Southern California woodshop.
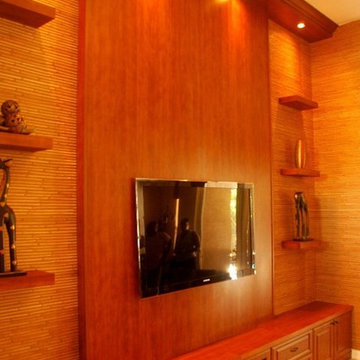
Stained Cherry Wall unit
Esempio di un soggiorno contemporaneo di medie dimensioni e aperto con pareti beige, moquette e TV a parete
Esempio di un soggiorno contemporaneo di medie dimensioni e aperto con pareti beige, moquette e TV a parete
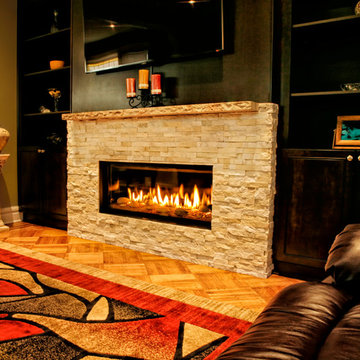
Part of a full renovation in a Brooklyn brownstone a modern linear fireplace is surrounded by white stacked stone and contrasting custom built dark wood cabinetry. A limestone mantel separates the stone from a large TV and creates a focal point for the room.
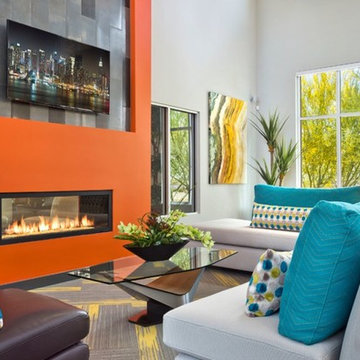
Contemporary yet warm, this seating group around a see-thru fireplace is the perfect place to curl up and unwind.
Esempio di un soggiorno contemporaneo di medie dimensioni e aperto con pareti arancioni, moquette, camino bifacciale, cornice del camino in intonaco, TV a parete, pavimento grigio e sala formale
Esempio di un soggiorno contemporaneo di medie dimensioni e aperto con pareti arancioni, moquette, camino bifacciale, cornice del camino in intonaco, TV a parete, pavimento grigio e sala formale
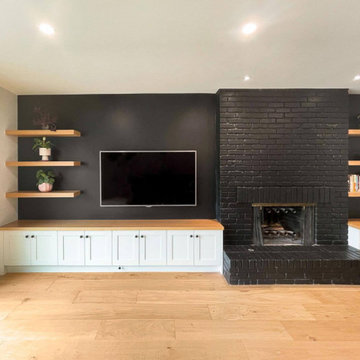
Whether you only need a few base cabinets or a full wall, creating a custom entertainment unit has never been easier.
Idee per un soggiorno minimal di medie dimensioni e aperto con sala formale, pareti nere e TV a parete
Idee per un soggiorno minimal di medie dimensioni e aperto con sala formale, pareti nere e TV a parete
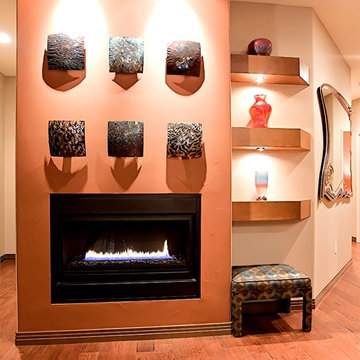
Yasin Chaudhry
Immagine di un grande soggiorno minimal aperto con pareti marroni, pavimento in legno massello medio, camino lineare Ribbon, cornice del camino in intonaco, TV a parete e pavimento marrone
Immagine di un grande soggiorno minimal aperto con pareti marroni, pavimento in legno massello medio, camino lineare Ribbon, cornice del camino in intonaco, TV a parete e pavimento marrone
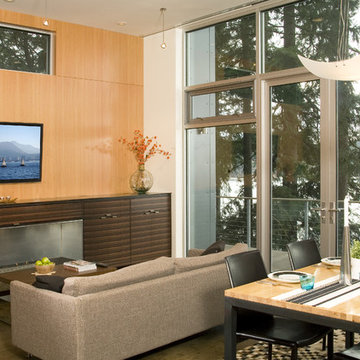
Exterior - photos by Andrew Waits
Interior - photos by Roger Turk - Northlight Photography
Esempio di un soggiorno design di medie dimensioni e aperto con pareti beige, pavimento in cemento, camino classico, cornice del camino in legno, TV a parete e pavimento grigio
Esempio di un soggiorno design di medie dimensioni e aperto con pareti beige, pavimento in cemento, camino classico, cornice del camino in legno, TV a parete e pavimento grigio
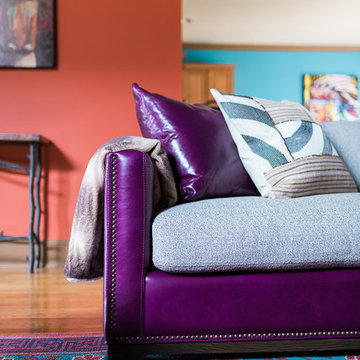
Ispirazione per un grande soggiorno american style aperto con sala formale, pareti gialle, pavimento in legno massello medio, camino classico, cornice del camino in pietra, TV a parete e pavimento marrone
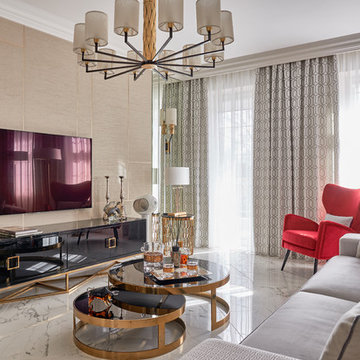
Дизайн: Алёна Чашкина
Стиль: Сергей Гиро
Фото: Александр Шевцов
Idee per un soggiorno design con pareti beige, TV a parete e pavimento bianco
Idee per un soggiorno design con pareti beige, TV a parete e pavimento bianco
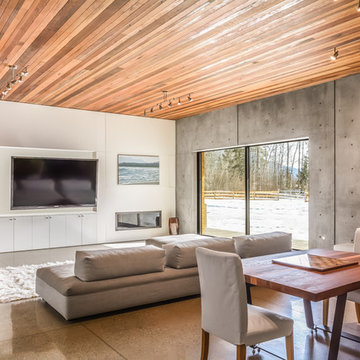
Esempio di un soggiorno minimalista aperto con pareti grigie, TV a parete, pavimento in cemento e pavimento grigio

Photography by Scott Benedict
Ispirazione per un soggiorno design di medie dimensioni e aperto con parquet scuro, cornice del camino in pietra, sala formale, pareti bianche, camino classico e TV a parete
Ispirazione per un soggiorno design di medie dimensioni e aperto con parquet scuro, cornice del camino in pietra, sala formale, pareti bianche, camino classico e TV a parete
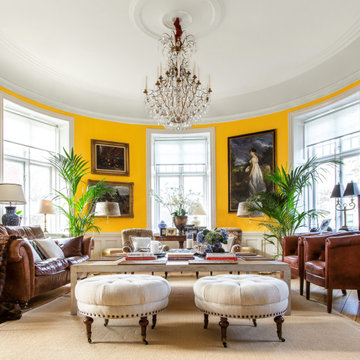
Esempio di un soggiorno boho chic aperto con pareti gialle, parquet chiaro, TV a parete e pavimento beige
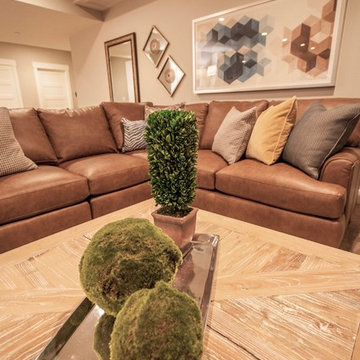
Interior Designer: Simons Design Studio
Photography: Revolution Photography & Design
Idee per un soggiorno contemporaneo aperto con sala giochi, pareti beige, moquette, nessun camino, TV a parete e pavimento beige
Idee per un soggiorno contemporaneo aperto con sala giochi, pareti beige, moquette, nessun camino, TV a parete e pavimento beige
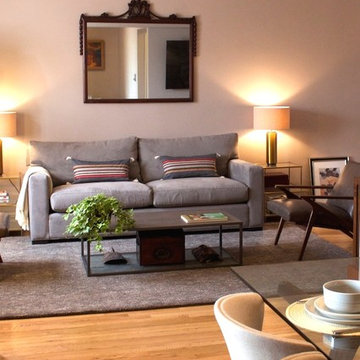
Franck Hodelin Copyright 2014
Ispirazione per un piccolo soggiorno contemporaneo aperto con pareti grigie, parquet chiaro e TV a parete
Ispirazione per un piccolo soggiorno contemporaneo aperto con pareti grigie, parquet chiaro e TV a parete

This custom home built in Hershey, PA received the 2010 Custom Home of the Year Award from the Home Builders Association of Metropolitan Harrisburg. An upscale home perfect for a family features an open floor plan, three-story living, large outdoor living area with a pool and spa, and many custom details that make this home unique.
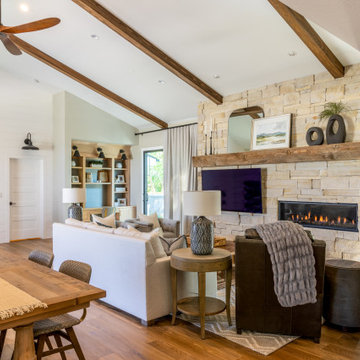
Esempio di un soggiorno country di medie dimensioni e aperto con pareti bianche, pavimento in legno massello medio, camino classico, cornice del camino in pietra, TV a parete, pavimento marrone, travi a vista e pareti in perlinato
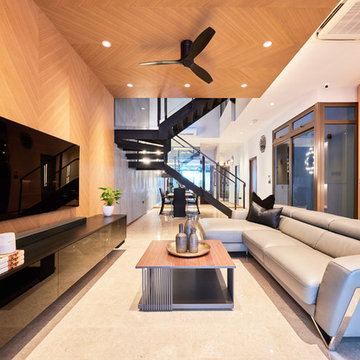
The living room is the focus of the house. A Oak-wood cladded wall, arranged in a herringbone pattern, forms the feature of this space. The Oak-wood cladding continues to the ceiling of the living room, creating a warm and cozy ambience, providing a shelter for the family.
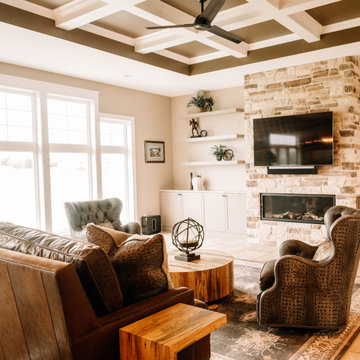
Our clients sought a welcoming remodel for their new home, balancing family and friends, even their cat companions. Durable materials and a neutral design palette ensure comfort, creating a perfect space for everyday living and entertaining.
This inviting living room boasts a stunning stone-clad fireplace wall, a focal point of elegance. Comfortable armchairs beckon relaxation amidst thoughtful decor. Above, a striking ceiling design adds a touch of sophistication to this cozy retreat.
---
Project by Wiles Design Group. Their Cedar Rapids-based design studio serves the entire Midwest, including Iowa City, Dubuque, Davenport, and Waterloo, as well as North Missouri and St. Louis.
For more about Wiles Design Group, see here: https://wilesdesigngroup.com/
To learn more about this project, see here: https://wilesdesigngroup.com/anamosa-iowa-family-home-remodel
Soggiorni arancioni con TV a parete - Foto e idee per arredare
7