Soggiorni arancioni con TV a parete - Foto e idee per arredare
Filtra anche per:
Budget
Ordina per:Popolari oggi
61 - 80 di 1.145 foto
1 di 3
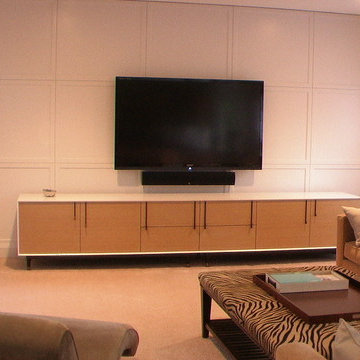
Wall panels behind television and the media cabinet.
Built by Peter Kontomichalos of Umakat Designs Inc
Client: Tiffany of Barbara Gavin Designs
Idee per un soggiorno design di medie dimensioni e chiuso con pareti bianche, moquette, TV a parete, sala formale e pavimento beige
Idee per un soggiorno design di medie dimensioni e chiuso con pareti bianche, moquette, TV a parete, sala formale e pavimento beige
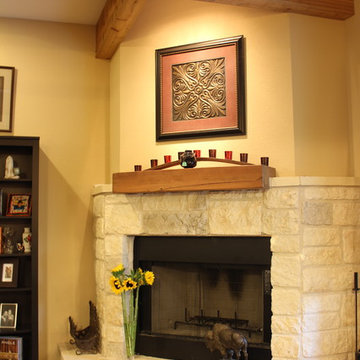
Immagine di un soggiorno tradizionale di medie dimensioni e aperto con pavimento in cemento, camino ad angolo, cornice del camino in pietra, TV a parete e pareti beige

The architecture and layout of the dining room and living room in this Sarasota Vue penthouse has an Italian garden theme as if several buildings are stacked next to each other where each surface is unique in texture and color.
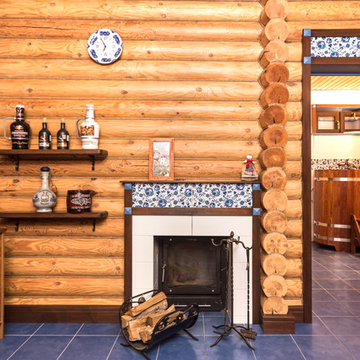
Архитектурно-дизайнерское бюро "5идей"
Esempio di un piccolo soggiorno country chiuso con pareti marroni, pavimento con piastrelle in ceramica, camino classico, cornice del camino piastrellata, TV a parete e pavimento blu
Esempio di un piccolo soggiorno country chiuso con pareti marroni, pavimento con piastrelle in ceramica, camino classico, cornice del camino piastrellata, TV a parete e pavimento blu
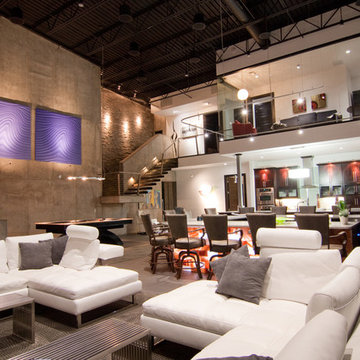
Living Room, Bar, and Kitchen Area
Photo: BKD Photo
Idee per un grande soggiorno minimalista aperto con pareti grigie, pavimento in gres porcellanato, nessun camino e TV a parete
Idee per un grande soggiorno minimalista aperto con pareti grigie, pavimento in gres porcellanato, nessun camino e TV a parete

Idee per un soggiorno minimalista con pareti bianche, pavimento in legno massello medio, TV a parete, pavimento marrone e soffitto in legno

This luxurious interior tells a story of more than a modern condo building in the heart of Philadelphia. It unfolds to reveal layers of history through Persian rugs, a mix of furniture styles, and has unified it all with an unexpected color story.
The palette for this riverfront condo is grounded in natural wood textures and green plants that allow for a playful tension that feels both fresh and eclectic in a metropolitan setting.
The high-rise unit boasts a long terrace with a western exposure that we outfitted with custom Lexington outdoor furniture distinct in its finishes and balance between fun and sophistication.
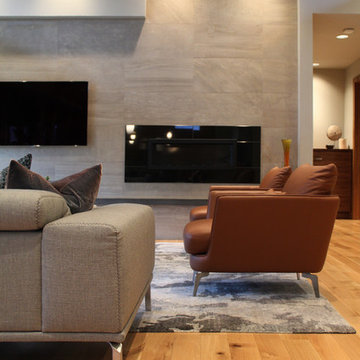
Immagine di un ampio soggiorno design aperto con sala formale, pareti beige, parquet chiaro, camino lineare Ribbon, cornice del camino in pietra e TV a parete

Builder: Ellen Grasso and Sons LLC
Ispirazione per un grande soggiorno classico aperto con sala formale, pareti beige, parquet scuro, camino classico, cornice del camino in pietra, TV a parete e pavimento marrone
Ispirazione per un grande soggiorno classico aperto con sala formale, pareti beige, parquet scuro, camino classico, cornice del camino in pietra, TV a parete e pavimento marrone

LOFT | Luxury Industrial Loft Makeover Downtown LA | FOUR POINT DESIGN BUILD INC
A gorgeous and glamorous 687 sf Loft Apartment in the Heart of Downtown Los Angeles, CA. Small Spaces...BIG IMPACT is the theme this year: A wide open space and infinite possibilities. The Challenge: Only 3 weeks to design, resource, ship, install, stage and photograph a Downtown LA studio loft for the October 2014 issue of @dwellmagazine and the 2014 @dwellondesign home tour! So #Grateful and #honored to partner with the wonderful folks at #MetLofts and #DwellMagazine for the incredible design project!
Photography by Riley Jamison
#interiordesign #loftliving #StudioLoftLiving #smallspacesBIGideas #loft #DTLA
AS SEEN IN
Dwell Magazine
LA Design Magazine

Part of a full renovation in a Brooklyn brownstone a modern linear fireplace is surrounded by white stacked stone and contrasting custom built dark wood cabinetry. A limestone mantel separates the stone from a large TV and creates a focal point for the room.

This view shows the added built-in surrounding a flat screen tv. To accomplish necessary non-combustible surfaces surrounding the new wood-burning stove by Rais, I wrapped the right side of the cabinetry with stone tile. This little stove can heat an 1100 SF space.

Modern pool and cabana where the granite ledge of Gloucester Harbor meet the manicured grounds of this private residence. The modest-sized building is an overachiever, with its soaring roof and glass walls striking a modern counterpoint to the property’s century-old shingle style home.
Photo by: Nat Rea Photography

A family room featuring a navy shiplap wall with built-in cabinets.
Esempio di un grande soggiorno stile marinaro aperto con angolo bar, pareti blu, parquet scuro, TV a parete e pavimento marrone
Esempio di un grande soggiorno stile marinaro aperto con angolo bar, pareti blu, parquet scuro, TV a parete e pavimento marrone
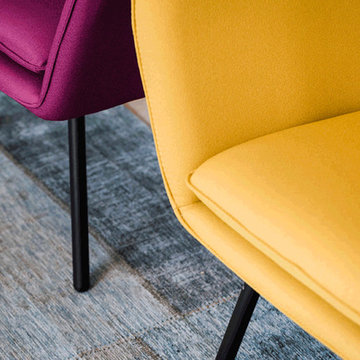
Bright colored armchairs were selected to act as pops of color that complete the overall material pallete.
Reouven Ben Haim
Ispirazione per un grande soggiorno moderno aperto con pareti beige, camino bifacciale, cornice del camino in intonaco, TV a parete, pavimento beige, sala formale e pavimento con piastrelle in ceramica
Ispirazione per un grande soggiorno moderno aperto con pareti beige, camino bifacciale, cornice del camino in intonaco, TV a parete, pavimento beige, sala formale e pavimento con piastrelle in ceramica

В проекте используется освещение от бренда Donolux: накладные поворотные миниатюрные светодиодные светильники споты серии HUBBLE и накладные светодиодные светильники классической цилиндрической формы серии BARELL в черном исполнении. Кроме того, в проекте используется продукция бренда LedEight: светодиодная лента, блоки питания и алюминиевый профиль.

Immagine di un soggiorno country aperto con pareti beige, pavimento in legno massello medio, cornice del camino in mattoni, camino classico, TV a parete, pavimento marrone, soffitto a cassettoni e pareti in perlinato
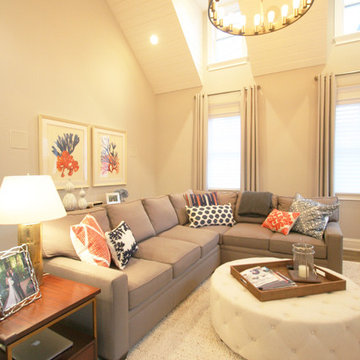
Immagine di un grande soggiorno classico aperto con pareti grigie, parquet scuro, camino classico, cornice del camino in pietra e TV a parete

Wendy Mills
Esempio di un soggiorno stile marinaro con sala formale, pareti beige, parquet scuro, camino classico, TV a parete e cornice del camino in pietra
Esempio di un soggiorno stile marinaro con sala formale, pareti beige, parquet scuro, camino classico, TV a parete e cornice del camino in pietra
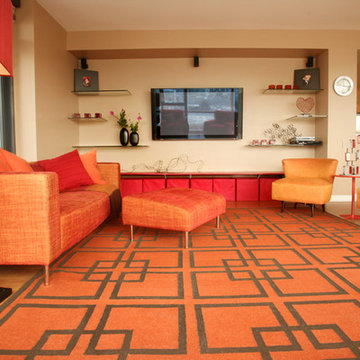
Living Room--sofa, chairs, media wall, storage, artwork, rug, contemporary, modern, open & airy, relaxing
Idee per un soggiorno design con pareti beige e TV a parete
Idee per un soggiorno design con pareti beige e TV a parete
Soggiorni arancioni con TV a parete - Foto e idee per arredare
4