Soggiorni arancioni con pavimento in gres porcellanato - Foto e idee per arredare
Filtra anche per:
Budget
Ordina per:Popolari oggi
101 - 120 di 149 foto
1 di 3
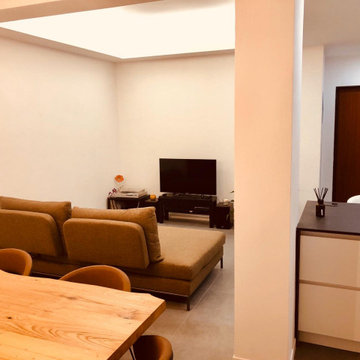
Foto di un soggiorno minimalista di medie dimensioni con pavimento in gres porcellanato e pavimento grigio
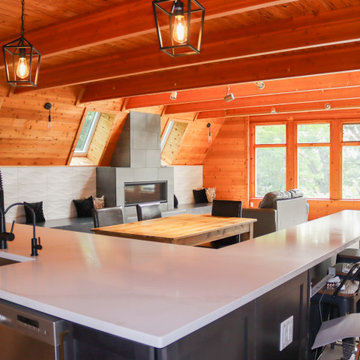
Living room remodel. Custom fireplace and built-in's. Exposed beams. Wood siding. Large format floor tile.
Idee per un grande soggiorno american style aperto con pareti marroni, pavimento in gres porcellanato, camino classico, cornice del camino piastrellata, TV nascosta, pavimento grigio, travi a vista e pareti in legno
Idee per un grande soggiorno american style aperto con pareti marroni, pavimento in gres porcellanato, camino classico, cornice del camino piastrellata, TV nascosta, pavimento grigio, travi a vista e pareti in legno
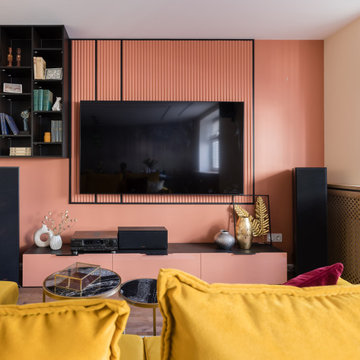
Foto di un soggiorno design di medie dimensioni con pareti arancioni, pavimento in gres porcellanato, TV a parete, pavimento multicolore e carta da parati
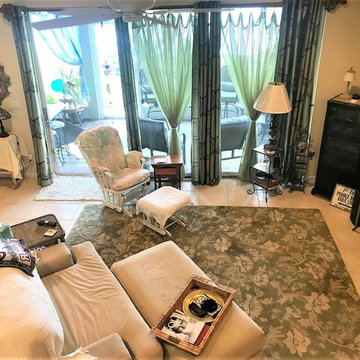
Family room view from stairs.
Ispirazione per un soggiorno di medie dimensioni e aperto con pareti beige, pavimento in gres porcellanato e pavimento beige
Ispirazione per un soggiorno di medie dimensioni e aperto con pareti beige, pavimento in gres porcellanato e pavimento beige
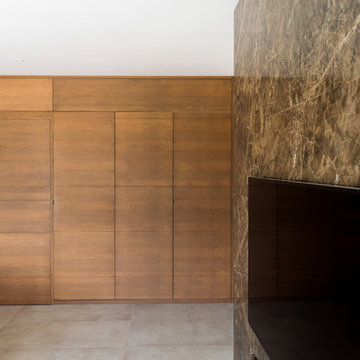
Idee per un soggiorno design di medie dimensioni e aperto con sala formale, pareti bianche, pavimento in gres porcellanato, camino classico, cornice del camino in pietra, TV a parete, pavimento grigio e boiserie
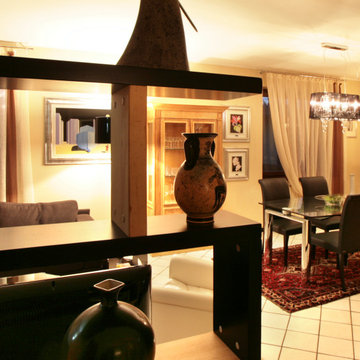
Vista del soggiorno dall'ingresso, dove la libreria in massello divide sapientemente le due funzioni ,accogliendo la televisione.
Ispirazione per un soggiorno chic di medie dimensioni e aperto con libreria, pareti beige, pavimento in gres porcellanato, camino classico, cornice del camino in intonaco, parete attrezzata e pavimento grigio
Ispirazione per un soggiorno chic di medie dimensioni e aperto con libreria, pareti beige, pavimento in gres porcellanato, camino classico, cornice del camino in intonaco, parete attrezzata e pavimento grigio
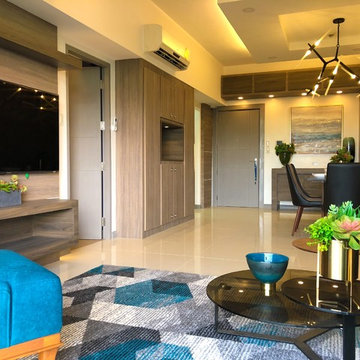
Immagine di un soggiorno design di medie dimensioni e aperto con pareti beige, pavimento in gres porcellanato, nessun camino, TV a parete e pavimento bianco
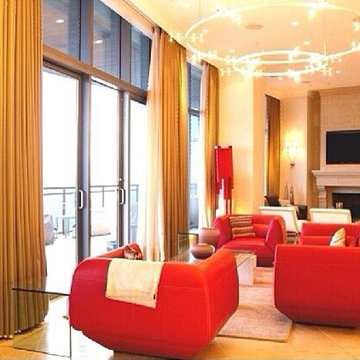
Foto di un grande soggiorno contemporaneo aperto con pavimento in gres porcellanato, camino classico, cornice del camino in pietra e parete attrezzata
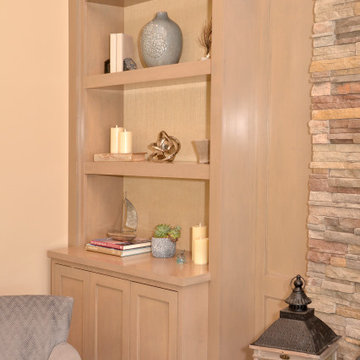
Transitional Living Room with custom built in shelving and stone surrounding the fireplace.
Photo Credit: Sue Sotera
Immagine di un soggiorno tradizionale di medie dimensioni e aperto con pareti beige, pavimento in gres porcellanato, camino classico, cornice del camino in pietra, TV a parete e pavimento beige
Immagine di un soggiorno tradizionale di medie dimensioni e aperto con pareti beige, pavimento in gres porcellanato, camino classico, cornice del camino in pietra, TV a parete e pavimento beige
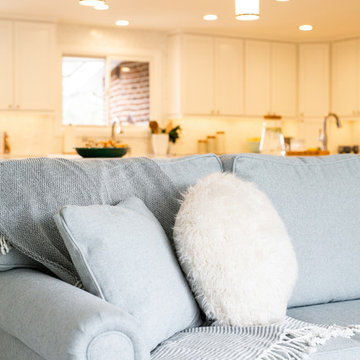
Words cannot describe the level of transformation this beautiful 60’s ranch has undergone. The home was blessed with a ton of natural light, however the sectioned rooms made for large awkward spaces without much functionality. By removing the dividing walls and reworking a few key functioning walls, this home is ready to entertain friends and family for all occasions. The large island has dual ovens for serious bake-off competitions accompanied with an inset induction cooktop equipped with a pop-up ventilation system. Plenty of storage surrounds the cooking stations providing large countertop space and seating nook for two. The beautiful natural quartzite is a show stopper throughout with it’s honed finish and serene blue/green hue providing a touch of color. Mother-of-Pearl backsplash tiles compliment the quartzite countertops and soft linen cabinets. The level of functionality has been elevated by moving the washer & dryer to a newly created closet situated behind the refrigerator and keeps hidden by a ceiling mounted barn-door. The new laundry room and storage closet opposite provide a functional solution for maintaining easy access to both areas without door swings restricting the path to the family room. Full height pantry cabinet make up the rest of the wall providing plenty of storage space and a natural division between casual dining to formal dining. Built-in cabinetry with glass doors provides the opportunity to showcase family dishes and heirlooms accented with in-cabinet lighting. With the wall partitions removed, the dining room easily flows into the rest of the home while maintaining its special moment. A large peninsula divides the kitchen space from the seating room providing plentiful storage including countertop cabinets for hidden storage, a charging nook, and a custom doggy station for the beloved dog with an elevated bowl deck and shallow drawer for leashes and treats! Beautiful large format tiles with a touch of modern flair bring all these spaces together providing a texture and color unlike any other with spots of iridescence, brushed concrete, and hues of blue and green. The original master bath and closet was divided into two parts separated by a hallway and door leading to the outside. This created an itty-bitty bathroom and plenty of untapped floor space with potential! By removing the interior walls and bringing the new bathroom space into the bedroom, we created a functional bathroom and walk-in closet space. By reconfiguration the bathroom layout to accommodate a walk-in shower and dual vanity, we took advantage of every square inch and made it functional and beautiful! A pocket door leads into the bathroom suite and a large full-length mirror on a mosaic accent wall greets you upon entering. To the left is a pocket door leading into the walk-in closet, and to the right is the new master bath. A natural marble floor mosaic in a basket weave pattern is warm to the touch thanks to the heating system underneath. Large format white wall tiles with glass mosaic accent in the shower and continues as a wainscot throughout the bathroom providing a modern touch and compliment the classic marble floor. A crisp white double vanity furniture piece completes the space. The journey of the Yosemite project is one we will never forget. Not only were we given the opportunity to transform this beautiful home into a more functional and beautiful space, we were blessed with such amazing clients who were endlessly appreciative of TVL – and for that we are grateful!
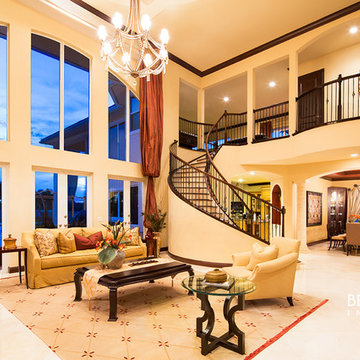
Foto di un soggiorno classico aperto con sala formale, pareti beige, pavimento in gres porcellanato, nessuna TV, camino classico e cornice del camino in pietra
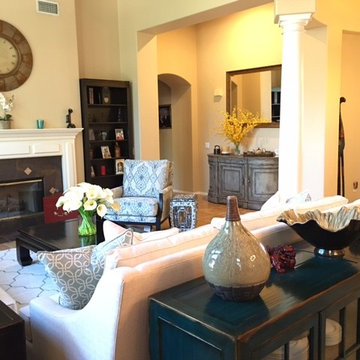
Ispirazione per un soggiorno chic di medie dimensioni e chiuso con sala formale, pareti beige, pavimento in gres porcellanato e camino classico
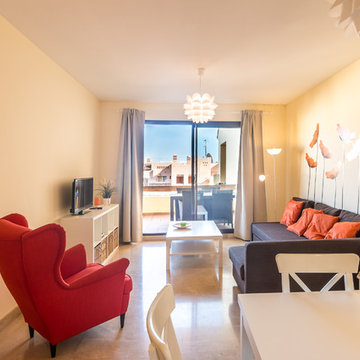
JCCalvente.com
Ispirazione per un grande soggiorno costiero aperto con pareti beige, pavimento in gres porcellanato, TV autoportante e pavimento beige
Ispirazione per un grande soggiorno costiero aperto con pareti beige, pavimento in gres porcellanato, TV autoportante e pavimento beige
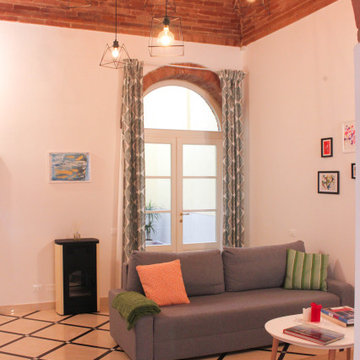
Esempio di un soggiorno minimalista con pavimento in gres porcellanato e soffitto a volta
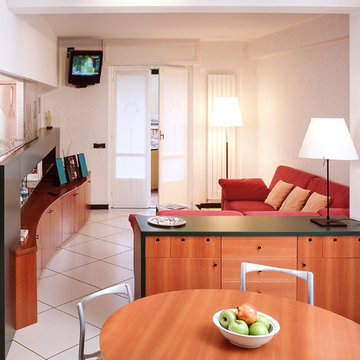
Foto di un soggiorno minimalista di medie dimensioni e aperto con pareti bianche, pavimento in gres porcellanato e pavimento bianco
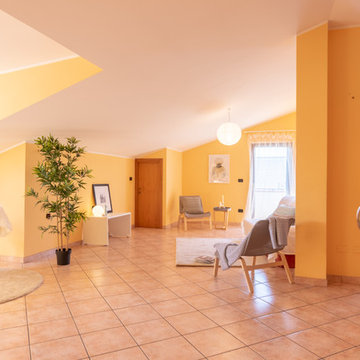
home staging : micro interior design
servizio fotografico : arch. debora di michele
Immagine di un grande soggiorno moderno aperto con pareti arancioni, pavimento in gres porcellanato e pavimento beige
Immagine di un grande soggiorno moderno aperto con pareti arancioni, pavimento in gres porcellanato e pavimento beige
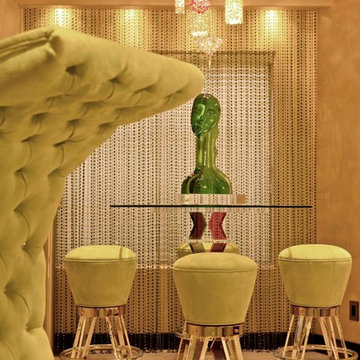
Foto di un soggiorno minimal di medie dimensioni con pareti beige, pavimento in gres porcellanato, camino lineare Ribbon e cornice del camino in intonaco
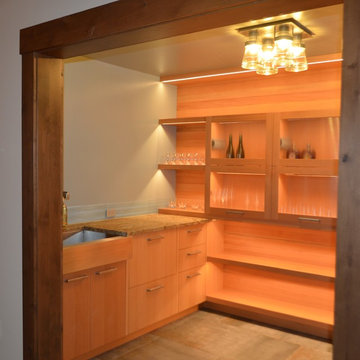
Kitchenette
Foto di un soggiorno industriale di medie dimensioni e aperto con sala giochi, pareti beige, pavimento in gres porcellanato, nessun camino, TV a parete e pavimento grigio
Foto di un soggiorno industriale di medie dimensioni e aperto con sala giochi, pareti beige, pavimento in gres porcellanato, nessun camino, TV a parete e pavimento grigio
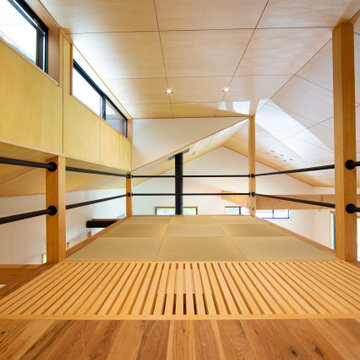
コア、ユーティリティ部分をコアに回遊できるプランニング
既存建物は西日が強く、東側に林があり日照及び西日が強い立地だったが
西側の軒を深く、東側に高窓を設けることにより夏は涼しく冬は暖かい内部空間を創ることができた
毎日の家事動線は玄関よりシューズクローク兼家事室、脱衣場、キッチンへのアプローチを隣接させ負担軽減を図ってます
コア部分上部にある2階は天井が低く座位にてくつろぐ空間となっている
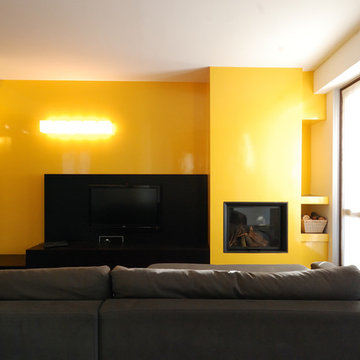
Idee per un soggiorno minimal aperto con pareti gialle, pavimento in gres porcellanato, camino classico, cornice del camino in intonaco, TV autoportante e pavimento marrone
Soggiorni arancioni con pavimento in gres porcellanato - Foto e idee per arredare
6