Soggiorni arancioni con pavimento in gres porcellanato - Foto e idee per arredare
Filtra anche per:
Budget
Ordina per:Popolari oggi
21 - 40 di 149 foto
1 di 3
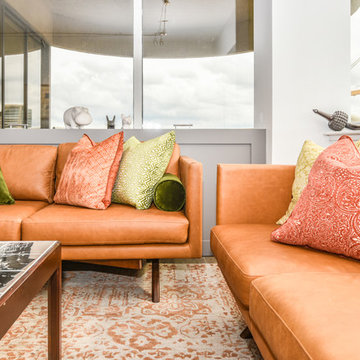
Houston Interior Designer Lisha Maxey took this Museum District condo from the dated, mirrored walls of the 1980s to Mid Century Modern with a gallery look featuring the client's art collection.
"The place was covered with glued-down, floor-to-ceiling mirrors," says Lisha Maxey, senior designer for Homescapes of Houston and principal at LGH Design Services in Houston. "When we took them off the walls, the walls came apart. We ended up taking them down to the studs."
The makeover took six months to complete, primarily because of strict condo association rules that only gave the Houston interior designers very limited access to the elevator - through which all materials and team members had to go.
"Monday through Friday, we could only be noisy from 10 a.m. to 2 p.m., and if we had to do something extra loud, like sawing or drilling, we had to schedule it with the management and they had to communicate that to the condo owners. So it was just a lot of coordination. But a lot of Inner City Loopers live in these kinds of buildings, so we're used to handling that kind of thing."
The client, a child psychiatrist in her 60s, recently moved to Houston from northeast Texas to be with friends. After being widowed three years ago, she decided it was time to let go of the traditionally styled estate that wasn't really her style anyway. An avid diver who has traveled around the world to pursue her passion, she has amassed a large collection of art from her travels. Downsizing to 1,600 feet and wanting to go more contemporary, she wanted the display - and the look - more streamlined.
"She wanted clean lines and muted colors, with the main focus being her artwork," says Maxey. "So we made the space a palette for that."
Enter the white, gallery-grade paint she chose for the walls: "It's halfway between satin and flat," explains Maxey. "It's not glossy and it's not chalky - just very smooth and clean."
Adding to the gallery theme is the satin nickel track lighting with lamps aimed to highlight pieces of art. "This lighting has no wires," notes Maxey. "It's powered by a positive and negative conduit."
The new flooring throughout is a blended-grey porcelain tile that looks like wood planks. "It's gorgeous, natural-looking and combines all the beauty of wood with the durability of tile," says Maxey. "We used it throughout the condo to unify the space."
After Maxey started looking at the client's bright, vibrant, colorful artwork, she felt the palette couldn't stay as muted anymore. Hence the Mid Century Modern orange leather sofas from West Elm and chartruese chairs from Joybird, plus the throw pillows in different textures, patterns and shades of gold, orange and green.
The concave lines of the Danish-inspired chairs, she notes, help them look beautiful from all the way around - a key to designing spaces for loft living.
"The table in the living room is very interesting," notes Maxey. "It was handmade for the client in 1974 and has a signature on it from the artist. She was adamant about including the piece, which has all these hand-painted black-and-white art tiles on the top. I took one look at it and said 'It's not really going to go.'"
However, after cutting 6 inches off the bottom and making it look a little distressed, the table ended up being the perfect complement to the sofas.
The dining room table - from Design Within Reach - is a solid piece of mahogany, the chair upholstery a mix of grey velvet and leather and the legs a shiny brass. "The side chairs are leather and the end ones are velvet," says Maxey. "It's a nice textural mix that lends depth and texture."
The galley kitchen, meanwhile, has been lightened and brightened, with white quartz countertops and backsplashes mimicking the look of Carrara marble, stainless steel appliances and a velvet green bench seat for a punch of color. The cabinets are painted a cool grey color called "Silverplate."
The two bathrooms have been updated with contemporary white vanities and vessel sinks and the master bath now features a walk-in shower tiled in Dolomite white marble (the floor is Bianco Carrara marble mosaic, done in a herringbone pattern.
In the master bedroom, Homescapes of Houston knocked down a wall between two smaller closets with swing doors to make one large walk-in closet with pocket doors. The closet in the guest bedroom also came out 13 more inches.
The client's artwork throughout personalizes the space and tells the story of a life. There's a huge bowl of shells from the client's diving adventures, framed art from her child psychiatry patients and a 16th century wood carving from a monastery that's been in her family forever.
"Her collection is quite impressive," says Maxey. "There's even a framed piece of autographed songs written by John Lennon." (You can see this black-framed piece of art on the wall in the photo above of two green chairs).
"We're extremely happy with how the project turned out, and so is the client," says Maxey. "No expense was spared for her. It was a labor of love and we were excited to do it."
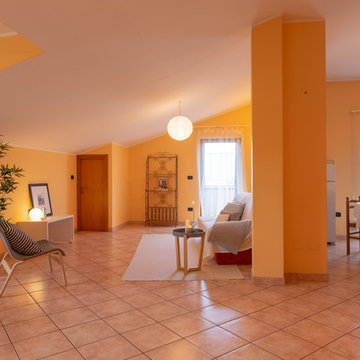
home staging : micro interior design
servizio fotografico : arch. Debora Di Michele
Idee per un grande soggiorno moderno aperto con pareti arancioni, pavimento in gres porcellanato e pavimento beige
Idee per un grande soggiorno moderno aperto con pareti arancioni, pavimento in gres porcellanato e pavimento beige
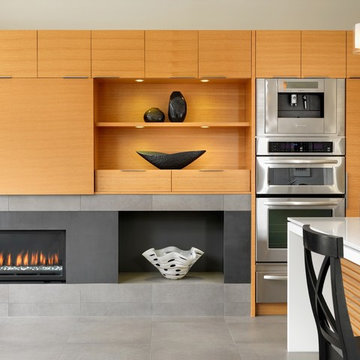
Vince Klassen
Idee per un piccolo soggiorno contemporaneo aperto con pareti beige, pavimento in gres porcellanato, camino lineare Ribbon, cornice del camino in metallo e parete attrezzata
Idee per un piccolo soggiorno contemporaneo aperto con pareti beige, pavimento in gres porcellanato, camino lineare Ribbon, cornice del camino in metallo e parete attrezzata
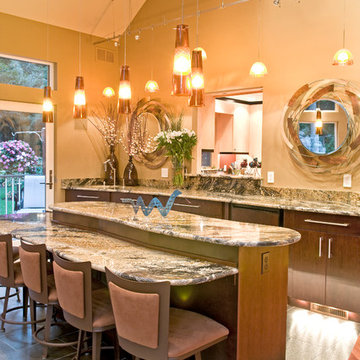
Idee per un grande soggiorno bohémian stile loft con angolo bar, pareti beige e pavimento in gres porcellanato
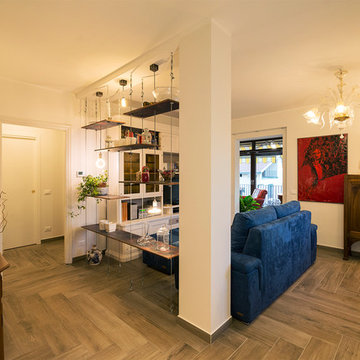
Spazio salotto con mobile a parete esistente rinnovato e proposto in bianco, parete vedo non vedo realizzata su misura con mensole sospese fissate a cavetti metallici ancorati a soffitto e a pavimento.
Ph: Emanuela Baccichetti
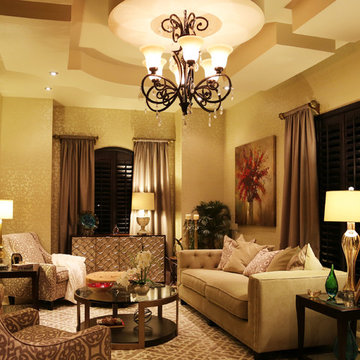
Esempio di un soggiorno bohémian aperto con sala formale, pareti beige, pavimento in gres porcellanato, nessun camino, nessuna TV e pavimento beige
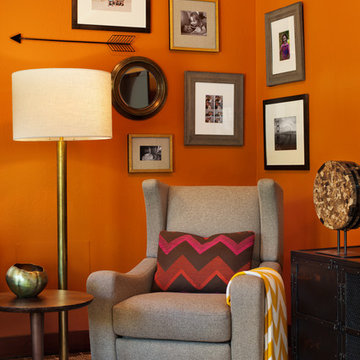
Ispirazione per un soggiorno bohémian di medie dimensioni con pareti arancioni, nessun camino, pavimento marrone e pavimento in gres porcellanato
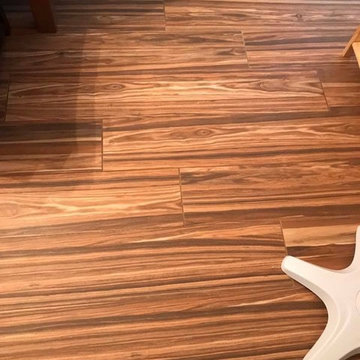
This is a Happy Floors wood look tile called Teja Amazonas.
Idee per un piccolo soggiorno minimal aperto con pavimento in gres porcellanato e pavimento marrone
Idee per un piccolo soggiorno minimal aperto con pavimento in gres porcellanato e pavimento marrone
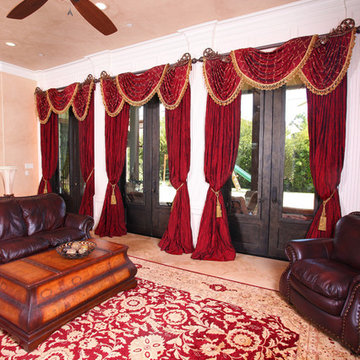
The designer came back to our workroom after the installation of the family room in her client’s home of a wide expanse of drapery panels and board mounted empire swags that were designed, the computer renderings of the treatment, (on the client’s own windows in a photograph) were approved and the treatment created and installed exactly like it was designed and approved, yet the client was not satisfied with the final look. It turns out that it looked too much like a treatment from his grandmother’s home in his childhood and he did not like it after all. The client was also in love with the design and installation of the window treatment that was in his dining room and he loved the hardware that was used from Galaxy Design. The client also did not want his extensive crown moldings and columns covered up that he had spent a great deal to have installed. This was a challenge that we were happy to undertake.
Photo Credit: Sammi Day
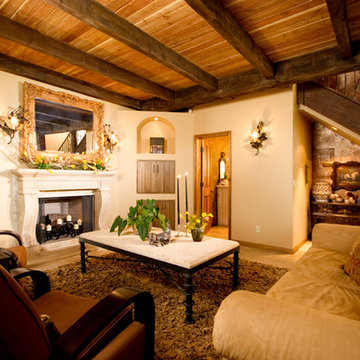
Southwestern meets old-world in this exquisite living room.
Foto di un grande soggiorno american style aperto con sala formale, pareti beige, pavimento in gres porcellanato, camino classico e nessuna TV
Foto di un grande soggiorno american style aperto con sala formale, pareti beige, pavimento in gres porcellanato, camino classico e nessuna TV
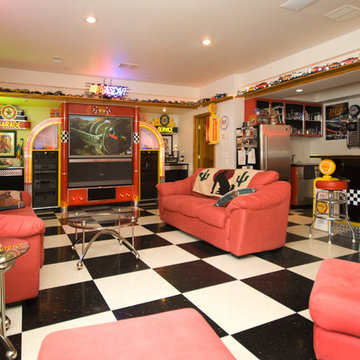
Carole Paris
Esempio di un grande soggiorno industriale aperto con sala giochi, pavimento in gres porcellanato e parete attrezzata
Esempio di un grande soggiorno industriale aperto con sala giochi, pavimento in gres porcellanato e parete attrezzata
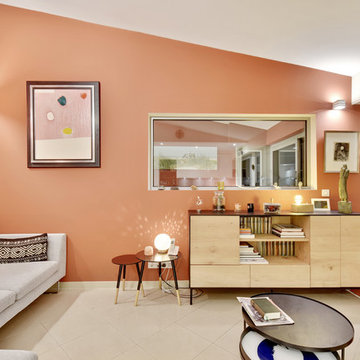
shoootin
Foto di un soggiorno moderno di medie dimensioni e aperto con pareti rosse, pavimento in gres porcellanato, nessun camino e pavimento beige
Foto di un soggiorno moderno di medie dimensioni e aperto con pareti rosse, pavimento in gres porcellanato, nessun camino e pavimento beige
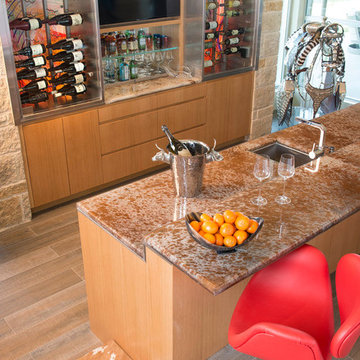
Danny Piassick
Foto di un ampio soggiorno moderno aperto con angolo bar, pareti beige, pavimento in gres porcellanato, camino bifacciale, cornice del camino in pietra e TV a parete
Foto di un ampio soggiorno moderno aperto con angolo bar, pareti beige, pavimento in gres porcellanato, camino bifacciale, cornice del camino in pietra e TV a parete
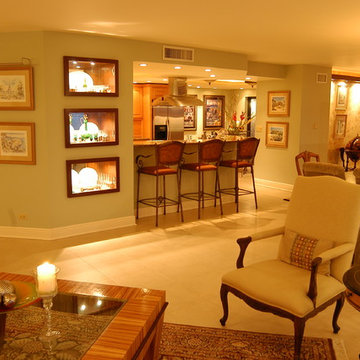
3 china box cabinets are maple / wenge wood a modern version of a china hutch, kitchen is all maple wood, room divider maple wood with wenge accents.At the time of this design white cabinets and dark wenge wood accents were the trend in 2003.The client came from a white kitchen and didnt want that. This apartment could look contemporary by changing the wall sconces and chanderliar in dining room. I also open the wall to the kitchen and moved it 30" into the dining area.
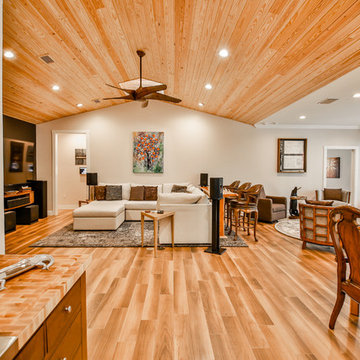
Immagine di un grande soggiorno chic aperto con sala formale, pareti beige, pavimento in gres porcellanato, nessun camino, TV a parete e pavimento marrone
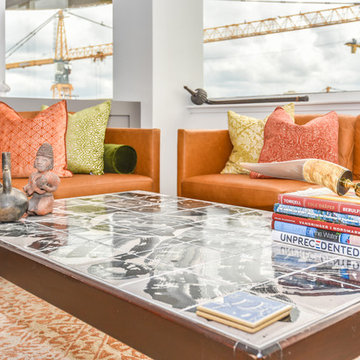
Houston Interior Designer Lisha Maxey took this Museum District condo from the dated, mirrored walls of the 1980s to Mid Century Modern with a gallery look featuring the client's art collection.
"The place was covered with glued-down, floor-to-ceiling mirrors," says Lisha Maxey, senior designer for Homescapes of Houston and principal at LGH Design Services in Houston. "When we took them off the walls, the walls came apart. We ended up taking them down to the studs."
The makeover took six months to complete, primarily because of strict condo association rules that only gave the Houston interior designers very limited access to the elevator - through which all materials and team members had to go.
"Monday through Friday, we could only be noisy from 10 a.m. to 2 p.m., and if we had to do something extra loud, like sawing or drilling, we had to schedule it with the management and they had to communicate that to the condo owners. So it was just a lot of coordination. But a lot of Inner City Loopers live in these kinds of buildings, so we're used to handling that kind of thing."
The client, a child psychiatrist in her 60s, recently moved to Houston from northeast Texas to be with friends. After being widowed three years ago, she decided it was time to let go of the traditionally styled estate that wasn't really her style anyway. An avid diver who has traveled around the world to pursue her passion, she has amassed a large collection of art from her travels. Downsizing to 1,600 feet and wanting to go more contemporary, she wanted the display - and the look - more streamlined.
"She wanted clean lines and muted colors, with the main focus being her artwork," says Maxey. "So we made the space a palette for that."
Enter the white, gallery-grade paint she chose for the walls: "It's halfway between satin and flat," explains Maxey. "It's not glossy and it's not chalky - just very smooth and clean."
Adding to the gallery theme is the satin nickel track lighting with lamps aimed to highlight pieces of art. "This lighting has no wires," notes Maxey. "It's powered by a positive and negative conduit."
The new flooring throughout is a blended-grey porcelain tile that looks like wood planks. "It's gorgeous, natural-looking and combines all the beauty of wood with the durability of tile," says Maxey. "We used it throughout the condo to unify the space."
After Maxey started looking at the client's bright, vibrant, colorful artwork, she felt the palette couldn't stay as muted anymore. Hence the Mid Century Modern orange leather sofas from West Elm and chartruese chairs from Joybird, plus the throw pillows in different textures, patterns and shades of gold, orange and green.
The concave lines of the Danish-inspired chairs, she notes, help them look beautiful from all the way around - a key to designing spaces for loft living.
"The table in the living room is very interesting," notes Maxey. "It was handmade for the client in 1974 and has a signature on it from the artist. She was adamant about including the piece, which has all these hand-painted black-and-white art tiles on the top. I took one look at it and said 'It's not really going to go.'"
However, after cutting 6 inches off the bottom and making it look a little distressed, the table ended up being the perfect complement to the sofas.
The dining room table - from Design Within Reach - is a solid piece of mahogany, the chair upholstery a mix of grey velvet and leather and the legs a shiny brass. "The side chairs are leather and the end ones are velvet," says Maxey. "It's a nice textural mix that lends depth and texture."
The galley kitchen, meanwhile, has been lightened and brightened, with white quartz countertops and backsplashes mimicking the look of Carrara marble, stainless steel appliances and a velvet green bench seat for a punch of color. The cabinets are painted a cool grey color called "Silverplate."
The two bathrooms have been updated with contemporary white vanities and vessel sinks and the master bath now features a walk-in shower tiled in Dolomite white marble (the floor is Bianco Carrara marble mosaic, done in a herringbone pattern.
In the master bedroom, Homescapes of Houston knocked down a wall between two smaller closets with swing doors to make one large walk-in closet with pocket doors. The closet in the guest bedroom also came out 13 more inches.
The client's artwork throughout personalizes the space and tells the story of a life. There's a huge bowl of shells from the client's diving adventures, framed art from her child psychiatry patients and a 16th century wood carving from a monastery that's been in her family forever.
"Her collection is quite impressive," says Maxey. "There's even a framed piece of autographed songs written by John Lennon." (You can see this black-framed piece of art on the wall in the photo above of two green chairs).
"We're extremely happy with how the project turned out, and so is the client," says Maxey. "No expense was spared for her. It was a labor of love and we were excited to do it."
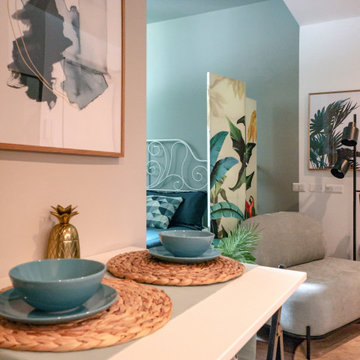
Liadesign
Idee per un piccolo soggiorno contemporaneo aperto con pareti multicolore, pavimento in gres porcellanato, parete attrezzata e pavimento beige
Idee per un piccolo soggiorno contemporaneo aperto con pareti multicolore, pavimento in gres porcellanato, parete attrezzata e pavimento beige
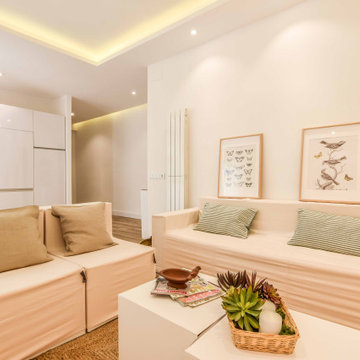
Espacio abierto en el que conviven el salón y la cocina.
Idee per un soggiorno moderno di medie dimensioni e aperto con sala formale, pareti bianche, pavimento in gres porcellanato, TV a parete, pavimento marrone, soffitto a cassettoni e tappeto
Idee per un soggiorno moderno di medie dimensioni e aperto con sala formale, pareti bianche, pavimento in gres porcellanato, TV a parete, pavimento marrone, soffitto a cassettoni e tappeto
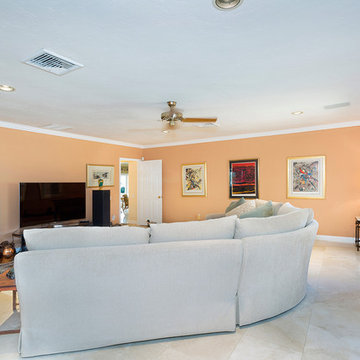
Family Room
Esempio di un soggiorno tropicale di medie dimensioni e chiuso con pareti arancioni, pavimento in gres porcellanato, nessun camino, TV autoportante e pavimento beige
Esempio di un soggiorno tropicale di medie dimensioni e chiuso con pareti arancioni, pavimento in gres porcellanato, nessun camino, TV autoportante e pavimento beige
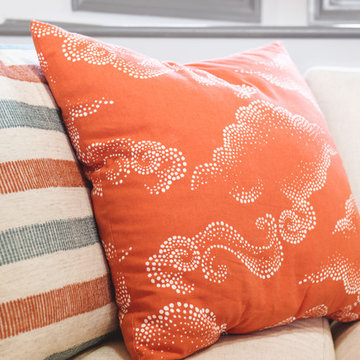
Photo by Melissa Au
Esempio di un soggiorno classico di medie dimensioni e aperto con pareti grigie, pavimento in gres porcellanato, TV a parete e pavimento beige
Esempio di un soggiorno classico di medie dimensioni e aperto con pareti grigie, pavimento in gres porcellanato, TV a parete e pavimento beige
Soggiorni arancioni con pavimento in gres porcellanato - Foto e idee per arredare
2