Soggiorni aperti - Foto e idee per arredare
Filtra anche per:
Budget
Ordina per:Popolari oggi
101 - 120 di 74.352 foto
1 di 3
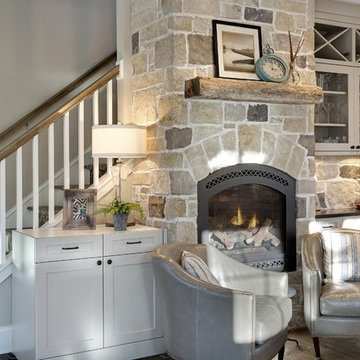
A charming place to relax next to a fire. Note the bar area to the right of the fireplace. A great way to turn this comfy space in to a multi-functional space.
Learn more about our showroom and kitchen and bath design: http://www.mingleteam.com
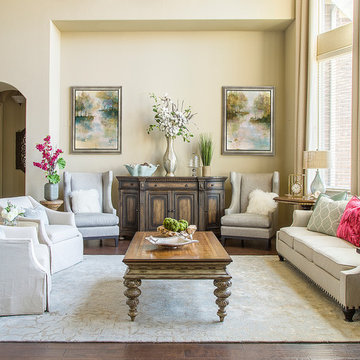
Soft muted colors are paired with mixed metallics to create a casual elegance in this Southern home. Various wood tones & finishes provide an eclectic touch to the spaces. Luxurious custom draperies add classic charm by beautifully framing the rooms. A combination of accessories, custom arrangements & original art bring an authentic uniqueness to the overall design. Pops of vibrant hot pink add a modern twist to the otherwise subtle color scheme of neutrals & airy blue tones.
By Design Interiors
Daniel Angulo Photography.
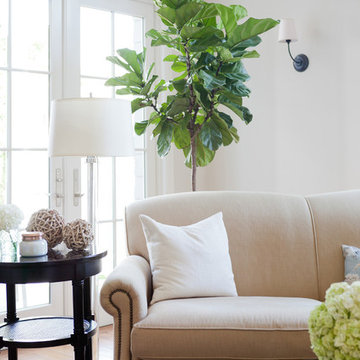
Amy Bartlam
Immagine di un soggiorno classico di medie dimensioni e aperto con sala formale, camino ad angolo, cornice del camino in pietra e nessuna TV
Immagine di un soggiorno classico di medie dimensioni e aperto con sala formale, camino ad angolo, cornice del camino in pietra e nessuna TV
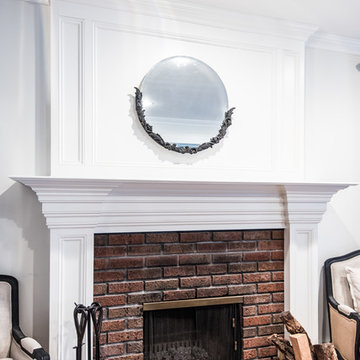
Architectural Design Services Provided - Existing interior wall between kitchen and dining room was removed to create an open plan concept. Custom cabinetry layout was designed to meet Client's specific cooking and entertaining needs. New, larger open plan space will accommodate guest while entertaining. New custom fireplace surround was designed which includes intricate beaded mouldings to compliment the home's original Colonial Style. Second floor bathroom was renovated and includes modern fixtures, finishes and colors that are pleasing to the eye.
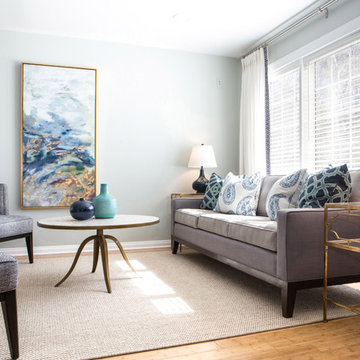
Warm gray tones mix with navy, white and a touch of aqua in this cozy living room. Custom furniture and drapery set a serene mood, with the contemporary artwork taking center stage.
Erika Bierman Photography
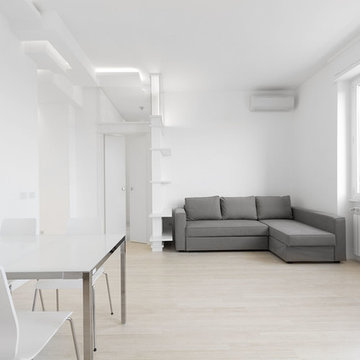
mensole integrate nella parete
Immagine di un ampio soggiorno design aperto con pareti bianche e pavimento in bambù
Immagine di un ampio soggiorno design aperto con pareti bianche e pavimento in bambù

A full height concrete fireplace surround expanded with a bench. Large panels to make the fireplace surround a real eye catcher in this modern living room. The grey color creates a beautiful contrast with the dark hardwood floor.
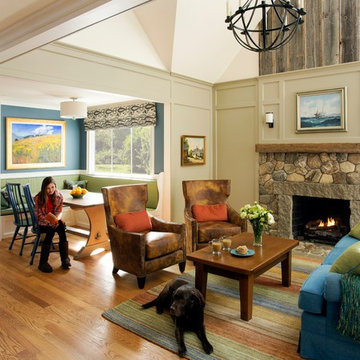
Eric Roth Photography
Immagine di un soggiorno di medie dimensioni e aperto con pareti verdi, pavimento in legno massello medio, camino classico e cornice del camino in pietra
Immagine di un soggiorno di medie dimensioni e aperto con pareti verdi, pavimento in legno massello medio, camino classico e cornice del camino in pietra
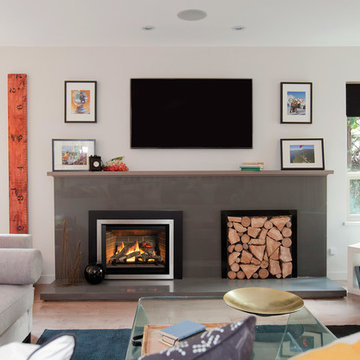
Foto di un soggiorno eclettico di medie dimensioni e aperto con pareti bianche, parquet chiaro, camino classico, cornice del camino in cemento e TV a parete
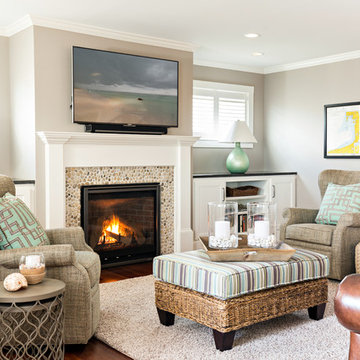
Beautiful Cape Cod home with commanding views of the Bay, mahogany floors, 2 suites, 3 floors, open floor plan, 3rd floor deck, screened porch by REEF Custom Homes. Photos by Dan Cutrona, staging by Pastiche.
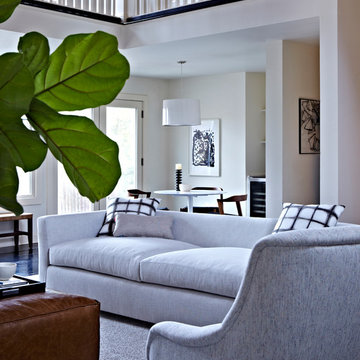
We reupholstered the client's existing sofa in a child-friendly indoor/outdoor fabric so the family was able to live comfortably without worry.
Photo by Jacob Snavely
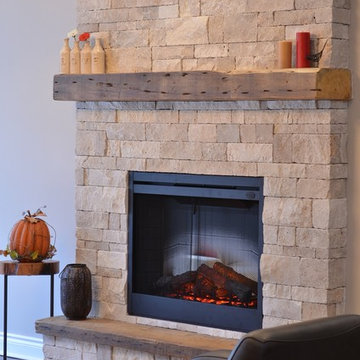
AFTER: brick replaced with Erthcoverings Splitface Durango. Gas insert replaced with Dimplex electric insert. Reclaimed beams used for mantel and hearth.
Jeanne Grier - Stylish Fireplaces & Interiors
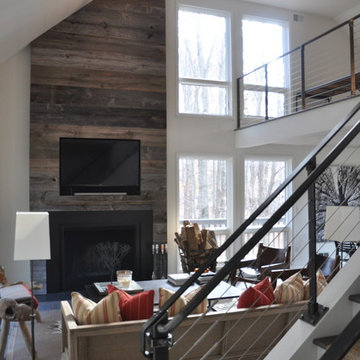
Will Calhoun
Foto di un soggiorno design di medie dimensioni e aperto con pareti bianche, parquet scuro, camino classico, cornice del camino in legno e TV a parete
Foto di un soggiorno design di medie dimensioni e aperto con pareti bianche, parquet scuro, camino classico, cornice del camino in legno e TV a parete

A modern rustic great room connected to a board and battened hallway. The great room features medium hard wood floors, white cabinets, serine furnishings and a traditional fireplace.
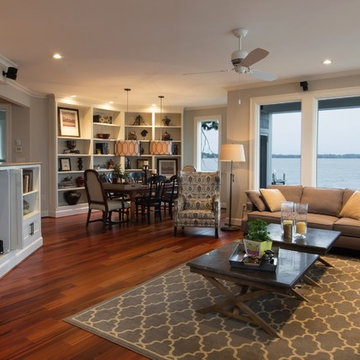
M.P. Collins Photography
Idee per un grande soggiorno design aperto con pareti beige, pavimento in legno massello medio, camino classico, cornice del camino in pietra e parete attrezzata
Idee per un grande soggiorno design aperto con pareti beige, pavimento in legno massello medio, camino classico, cornice del camino in pietra e parete attrezzata
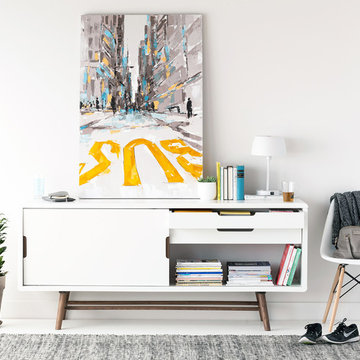
Structube Fall / Winter 2015 Collection
Featured Products:
Ocean sideboard
Eiffel chair
Immagine di un soggiorno scandinavo di medie dimensioni e aperto con libreria, pareti bianche, pavimento in legno verniciato e nessuna TV
Immagine di un soggiorno scandinavo di medie dimensioni e aperto con libreria, pareti bianche, pavimento in legno verniciato e nessuna TV
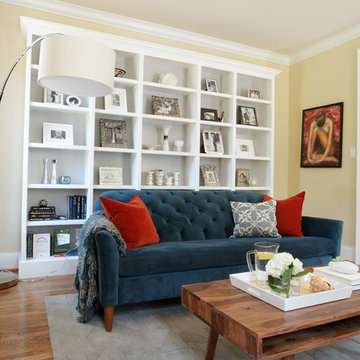
This is a transitional living room in a colonial home in Chester County, PA. Using pieces smaller in scale with a mid-century vibe allowed a functional layout in this smaller living room. Combining patterns, fabrics, and a combination or warm and cool colors gives a relaxing and warm feel.
Joyce Smith Photography
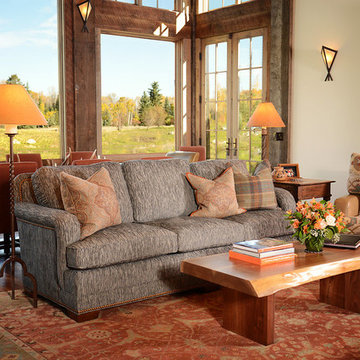
Dash
Foto di un soggiorno stile rurale di medie dimensioni e aperto con parquet scuro, camino classico e cornice del camino in pietra
Foto di un soggiorno stile rurale di medie dimensioni e aperto con parquet scuro, camino classico e cornice del camino in pietra

Idee per un soggiorno tradizionale di medie dimensioni e aperto con pareti beige, parquet chiaro e nessun camino
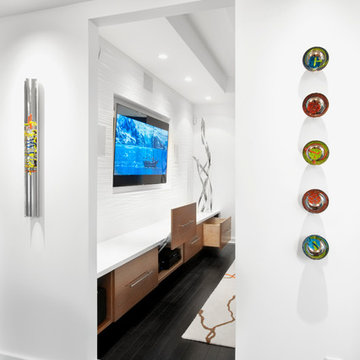
Photography by Juliana Franco
Foto di un soggiorno minimalista di medie dimensioni e aperto con pareti bianche, parquet scuro, nessun camino, TV a parete e pavimento marrone
Foto di un soggiorno minimalista di medie dimensioni e aperto con pareti bianche, parquet scuro, nessun camino, TV a parete e pavimento marrone
Soggiorni aperti - Foto e idee per arredare
6