Soggiorni aperti - Foto e idee per arredare
Filtra anche per:
Budget
Ordina per:Popolari oggi
61 - 80 di 74.352 foto
1 di 3
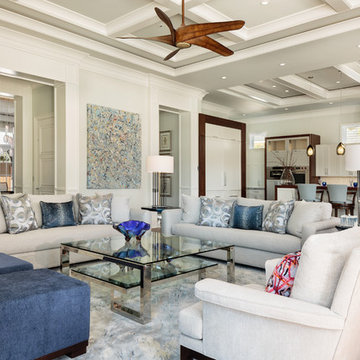
Interior Design by Sherri DuPont
Photography by Lori Hamilton
Immagine di un grande soggiorno design aperto con sala formale, pareti bianche, pavimento in legno massello medio e pavimento marrone
Immagine di un grande soggiorno design aperto con sala formale, pareti bianche, pavimento in legno massello medio e pavimento marrone

Builder: Brad DeHaan Homes
Photographer: Brad Gillette
Every day feels like a celebration in this stylish design that features a main level floor plan perfect for both entertaining and convenient one-level living. The distinctive transitional exterior welcomes friends and family with interesting peaked rooflines, stone pillars, stucco details and a symmetrical bank of windows. A three-car garage and custom details throughout give this compact home the appeal and amenities of a much-larger design and are a nod to the Craftsman and Mediterranean designs that influenced this updated architectural gem. A custom wood entry with sidelights match the triple transom windows featured throughout the house and echo the trim and features seen in the spacious three-car garage. While concentrated on one main floor and a lower level, there is no shortage of living and entertaining space inside. The main level includes more than 2,100 square feet, with a roomy 31 by 18-foot living room and kitchen combination off the central foyer that’s perfect for hosting parties or family holidays. The left side of the floor plan includes a 10 by 14-foot dining room, a laundry and a guest bedroom with bath. To the right is the more private spaces, with a relaxing 11 by 10-foot study/office which leads to the master suite featuring a master bath, closet and 13 by 13-foot sleeping area with an attractive peaked ceiling. The walkout lower level offers another 1,500 square feet of living space, with a large family room, three additional family bedrooms and a shared bath.

Our clients wanted to update their living room with custom built-in cabinets and add a unique look with the metal fireplace and metal shelving. The results are stunning.
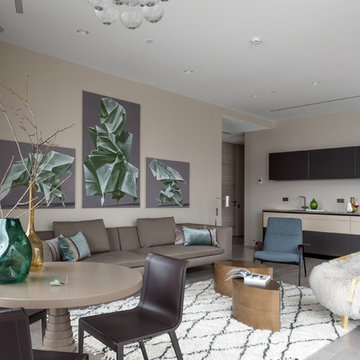
PropertyLab+art
Foto di un soggiorno minimal di medie dimensioni e aperto con sala formale, pareti beige, parquet chiaro e pavimento grigio
Foto di un soggiorno minimal di medie dimensioni e aperto con sala formale, pareti beige, parquet chiaro e pavimento grigio

Roehner and Ryan
Foto di un soggiorno minimalista di medie dimensioni e aperto con sala giochi, pareti grigie, pavimento in travertino, camino classico, cornice del camino piastrellata, TV a parete e pavimento beige
Foto di un soggiorno minimalista di medie dimensioni e aperto con sala giochi, pareti grigie, pavimento in travertino, camino classico, cornice del camino piastrellata, TV a parete e pavimento beige

My client was moving from a 5,000 sq ft home into a 1,365 sq ft townhouse. She wanted a clean palate and room for entertaining. The main living space on the first floor has 5 sitting areas, three are shown here. She travels a lot and wanted her art work to be showcased. We kept the overall color scheme black and white to help give the space a modern loft/ art gallery feel. the result was clean and modern without feeling cold. Randal Perry Photography
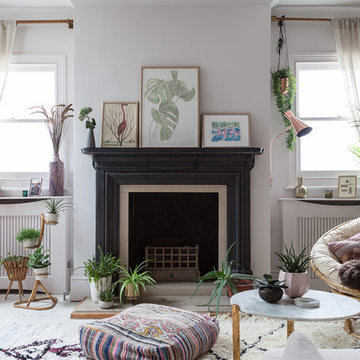
Kasia Fiszer
Foto di un soggiorno boho chic di medie dimensioni e aperto con pareti bianche, pavimento in legno verniciato, camino classico, nessuna TV e pavimento bianco
Foto di un soggiorno boho chic di medie dimensioni e aperto con pareti bianche, pavimento in legno verniciato, camino classico, nessuna TV e pavimento bianco
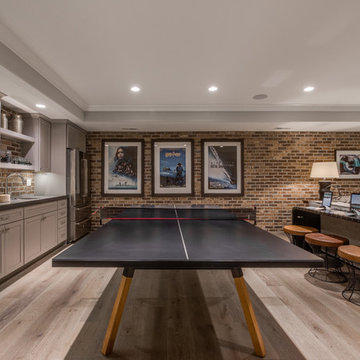
Immagine di un grande soggiorno chic aperto con pareti marroni, parquet chiaro, TV a parete e pavimento marrone

Feature in: Luxe Magazine Miami & South Florida Luxury Magazine
If visitors to Robyn and Allan Webb’s one-bedroom Miami apartment expect the typical all-white Miami aesthetic, they’ll be pleasantly surprised upon stepping inside. There, bold theatrical colors, like a black textured wallcovering and bright teal sofa, mix with funky patterns,
such as a black-and-white striped chair, to create a space that exudes charm. In fact, it’s the wife’s style that initially inspired the design for the home on the 20th floor of a Brickell Key high-rise. “As soon as I saw her with a green leather jacket draped across her shoulders, I knew we would be doing something chic that was nothing like the typical all- white modern Miami aesthetic,” says designer Maite Granda of Robyn’s ensemble the first time they met. The Webbs, who often vacation in Paris, also had a clear vision for their new Miami digs: They wanted it to exude their own modern interpretation of French decor.
“We wanted a home that was luxurious and beautiful,”
says Robyn, noting they were downsizing from a four-story residence in Alexandria, Virginia. “But it also had to be functional.”
To read more visit: https:
https://maitegranda.com/wp-content/uploads/2018/01/LX_MIA18_HOM_MaiteGranda_10.pdf
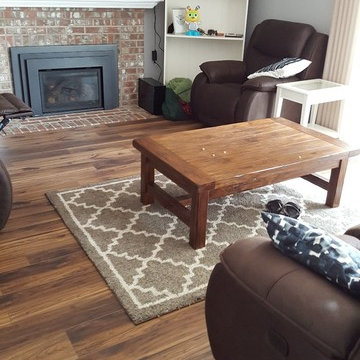
Idee per un soggiorno tradizionale di medie dimensioni e aperto con pareti grigie, pavimento in laminato, camino classico, cornice del camino in mattoni, TV a parete e pavimento marrone

We replaced the brick with a Tuscan-colored stacked stone and added a wood mantel; the television was built-in to the stacked stone and framed out for a custom look. This created an updated design scheme for the room and a focal point. We also removed an entry wall on the east side of the home, and a wet bar near the back of the living area. This had an immediate impact on the brightness of the room and allowed for more natural light and a more open, airy feel, as well as increased square footage of the space. We followed up by updating the paint color to lighten the room, while also creating a natural flow into the remaining rooms of this first-floor, open floor plan.
After removing the brick underneath the shelving units, we added a bench storage unit and closed cabinetry for storage. The back walls were finalized with a white shiplap wall treatment to brighten the space and wood shelving for accessories. On the left side of the fireplace, we added a single floating wood shelf to highlight and display the sword.
The popcorn ceiling was scraped and replaced with a cleaner look, and the wood beams were stained to match the new mantle and floating shelves. The updated ceiling and beams created another dramatic focal point in the room, drawing the eye upward, and creating an open, spacious feel to the room. The room was finalized by removing the existing ceiling fan and replacing it with a rustic, two-toned, four-light chandelier in a distressed weathered oak finish on an iron metal frame.
Photo Credit: Nina Leone Photography
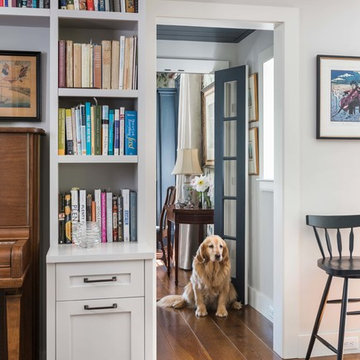
Nat Rea
Immagine di un soggiorno country di medie dimensioni e aperto con sala della musica, pareti bianche, pavimento in legno massello medio, nessun camino, nessuna TV e pavimento marrone
Immagine di un soggiorno country di medie dimensioni e aperto con sala della musica, pareti bianche, pavimento in legno massello medio, nessun camino, nessuna TV e pavimento marrone
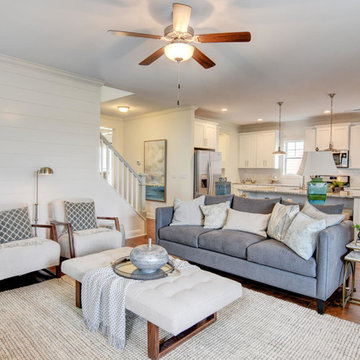
Immagine di un soggiorno moderno di medie dimensioni e aperto con pareti bianche, pavimento in legno massello medio, nessun camino, nessuna TV e pavimento marrone

MODERN ORGANIC UPDATED FAMILY ROOM
LUXE LIVING SPACE
NEUTRAL COLOR PALETTE
GRAYS
TEXTURE
CORAL
ORGANIC ACCESSORIES
ACCESSORIES
HERRINGBONE WOOD WALLPAPER
CHEVRON WOOD WALLPAPER
MODERN RUG
METALLIC CORK CEILING WALLPAPER
MIXED METALS
SCULPTURED GLASS CEILING LIGHT
MODERN ART
GRAY SHAGREEN CABINET
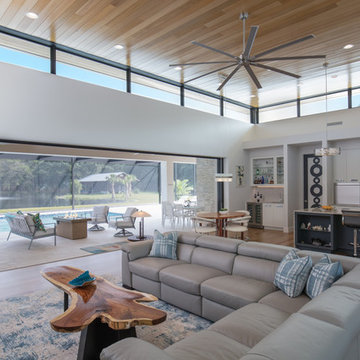
Ryan Gamma Photography
Immagine di un soggiorno design di medie dimensioni e aperto con pareti bianche, parquet chiaro, camino lineare Ribbon, cornice del camino piastrellata, TV a parete e pavimento marrone
Immagine di un soggiorno design di medie dimensioni e aperto con pareti bianche, parquet chiaro, camino lineare Ribbon, cornice del camino piastrellata, TV a parete e pavimento marrone
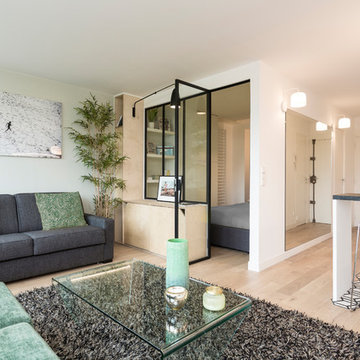
Idee per un soggiorno minimalista aperto e di medie dimensioni con pareti bianche, parquet chiaro, pavimento beige, nessun camino e TV autoportante

mid century modern house locate north of san antonio texas
house designed by oscar e flores design studio
photos by lauren keller
Ispirazione per un soggiorno moderno di medie dimensioni e aperto con sala formale, pareti bianche, pavimento in cemento, camino lineare Ribbon, cornice del camino piastrellata, TV a parete e pavimento grigio
Ispirazione per un soggiorno moderno di medie dimensioni e aperto con sala formale, pareti bianche, pavimento in cemento, camino lineare Ribbon, cornice del camino piastrellata, TV a parete e pavimento grigio

For the living room, we chose to keep it open and airy. The large fan adds visual interest while all of the furnishings remained neutral. The wall color is Functional Gray from Sherwin Williams. The fireplace was covered in American Clay in order to give it the look of concrete. We had custom benches made out of reclaimed barn wood that flank either side of the fireplace. The TV is on a mount that can be pulled out from the wall and swivels, when the TV is not being watched, it can easily be pushed back away.

Foto di un piccolo soggiorno chic aperto con pareti bianche, parquet chiaro, camino lineare Ribbon, cornice del camino in pietra, parete attrezzata e pavimento beige
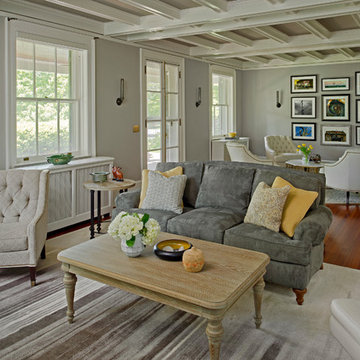
This living room needed both a TV viewing and a conversation area. With three entrances into the room, we designed the space to maintain traffic flow. Dividing the room in half allows access to the doorways and space to walk between each side. The TV area has seating for 5 with casual, drop-a-drink or put-your-feet-up tables and lots of texture and comfort.
Soggiorni aperti - Foto e idee per arredare
4