Soggiorni aperti - Foto e idee per arredare
Filtra anche per:
Budget
Ordina per:Popolari oggi
81 - 100 di 74.350 foto
1 di 3
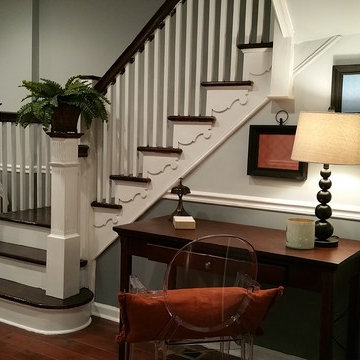
Reinvention Intentions, LLC
Esempio di un soggiorno moderno di medie dimensioni e aperto con pareti grigie, parquet scuro, camino classico e cornice del camino in pietra
Esempio di un soggiorno moderno di medie dimensioni e aperto con pareti grigie, parquet scuro, camino classico e cornice del camino in pietra

Mid Century Modern Renovation - nestled in the heart of Arapahoe Acres. This home was purchased as a foreclosure and needed a complete renovation. To complete the renovation - new floors, walls, ceiling, windows, doors, electrical, plumbing and heating system were redone or replaced. The kitchen and bathroom also underwent a complete renovation - as well as the home exterior and landscaping. Many of the original details of the home had not been preserved so Kimberly Demmy Design worked to restore what was intact and carefully selected other details that would honor the mid century roots of the home. Published in Atomic Ranch - Fall 2015 - Keeping It Small.
Daniel O'Connor Photography
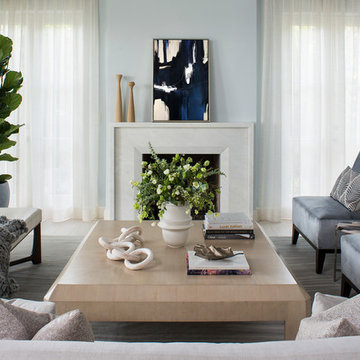
The residence received a full gut renovation to create a modern coastal retreat vacation home. This was achieved by using a neutral color pallet of sands and blues with organic accents juxtaposed with custom furniture’s clean lines and soft textures.
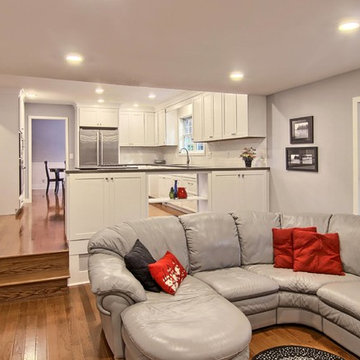
the outdated kitchen with old railing were remodeled to the current design. The old turned spindle rail was replaced with cabinetry and open shelving - the old fireplace now holds a flat screen tv which matches the space with the needs of today's family
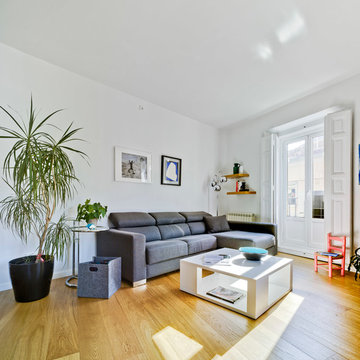
David Frutos
Idee per un soggiorno contemporaneo di medie dimensioni e aperto con pareti bianche, parquet chiaro, sala formale, nessun camino, nessuna TV e pavimento marrone
Idee per un soggiorno contemporaneo di medie dimensioni e aperto con pareti bianche, parquet chiaro, sala formale, nessun camino, nessuna TV e pavimento marrone
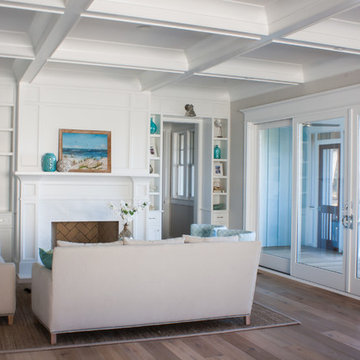
Open floor plan concept family room. Missing Console and end table in this photo. Furniture is Lee Industries. Interior Design and Styling by Christyn Dunning of The Guest House Studio. Photo by Amanda Keough
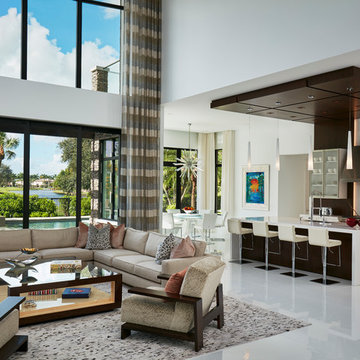
Brantley Photography
Esempio di un grande soggiorno minimal aperto con pareti bianche, nessuna TV, pavimento grigio, pavimento con piastrelle in ceramica, camino lineare Ribbon e cornice del camino in pietra
Esempio di un grande soggiorno minimal aperto con pareti bianche, nessuna TV, pavimento grigio, pavimento con piastrelle in ceramica, camino lineare Ribbon e cornice del camino in pietra
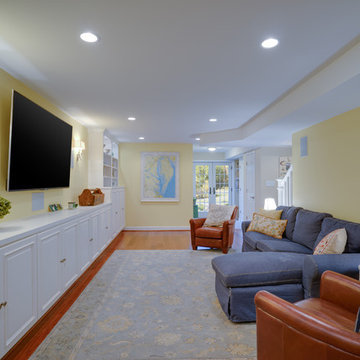
Jason Flakes
Immagine di un soggiorno minimal di medie dimensioni e aperto con libreria, pareti gialle e TV a parete
Immagine di un soggiorno minimal di medie dimensioni e aperto con libreria, pareti gialle e TV a parete

Located in a seaside village on the Gold Coast of Long Island, NY, this home was renovated with all eco-friendly products. The 90+ year old douglas fir wood floors were stained with Bona Drifast Stain - Provincial and finished with Bona Traffic Semi-Gloss.
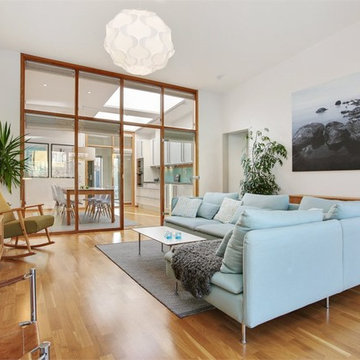
Ispirazione per un grande soggiorno nordico aperto con pareti bianche, pavimento in legno massello medio, nessun camino e nessuna TV
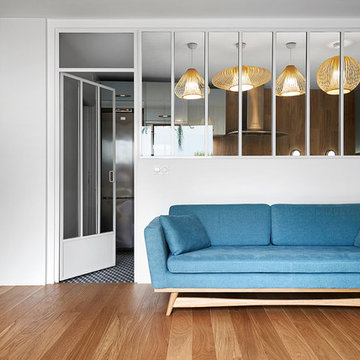
Esempio di un soggiorno nordico di medie dimensioni e aperto con pareti bianche, pavimento in legno massello medio e nessun camino

A modern rustic great room connected to a board and battened hallway. The great room features medium hard wood floors, white cabinets, serine furnishings and a traditional fireplace.
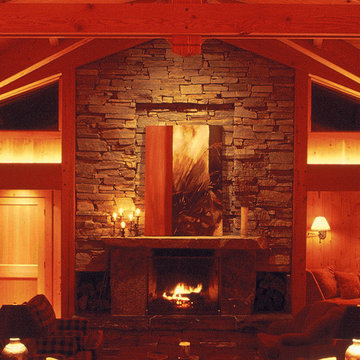
Idee per un soggiorno american style di medie dimensioni e aperto con pareti marroni, pavimento in legno massello medio, sala formale, camino classico, cornice del camino in pietra, nessuna TV e pavimento marrone
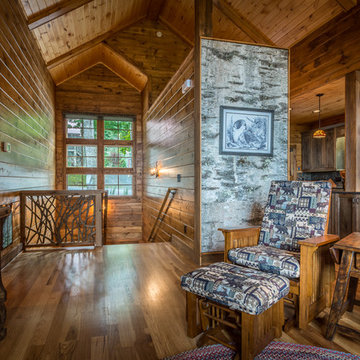
Foto di un soggiorno stile rurale di medie dimensioni e aperto con pareti marroni, pavimento in legno massello medio, camino classico, cornice del camino in pietra, TV a parete e pavimento marrone
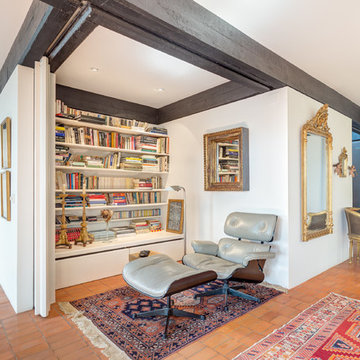
Oksana Krichman
Esempio di un piccolo soggiorno mediterraneo aperto con libreria, pareti bianche, nessun camino, pavimento in terracotta e nessuna TV
Esempio di un piccolo soggiorno mediterraneo aperto con libreria, pareti bianche, nessun camino, pavimento in terracotta e nessuna TV
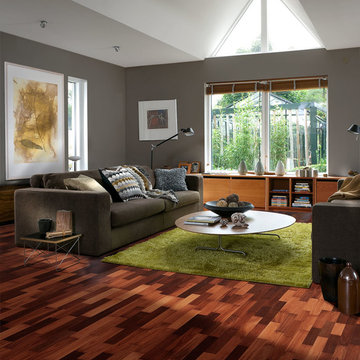
Color:World-Jarrah-Sydney
Immagine di un piccolo soggiorno design aperto con libreria, pareti bianche, pavimento in legno massello medio, nessun camino e nessuna TV
Immagine di un piccolo soggiorno design aperto con libreria, pareti bianche, pavimento in legno massello medio, nessun camino e nessuna TV
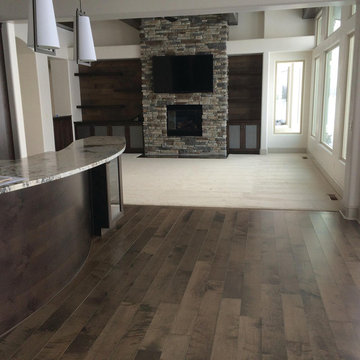
This photo came to us from Intermountain Wood Products, in Meridian Idaho.
Here's a shot of the Great room featuring Moderno: Camden on the floors and back accent wall. A vast stone firplace reaches the ceiling, elavating the room to a contemporary upscale living area. Hallmark Floors' Darker color of Camden, from the Engineered Hardwood Collection - Moderno meeting the white carpet adds beautiful contrast.
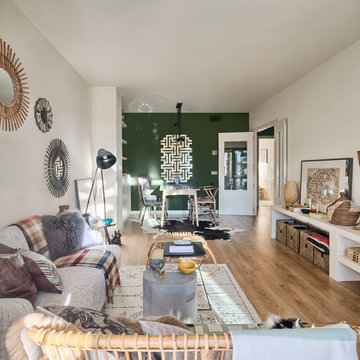
masfotogenica fotografía
Esempio di un soggiorno eclettico di medie dimensioni e aperto con sala formale, pavimento in legno massello medio e pareti verdi
Esempio di un soggiorno eclettico di medie dimensioni e aperto con sala formale, pavimento in legno massello medio e pareti verdi
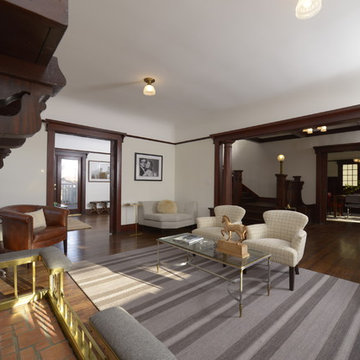
Restoration and remodel of a historic 1901 English Arts & Crafts home in the West Adams neighborhood of Los Angeles by Tim Braseth of ArtCraft Homes, completed in 2013. Space reconfiguration enabled an enlarged vintage-style kitchen and two additional bathrooms for a total of 3. Special features include a pivoting bookcase connecting the library with the kitchen and an expansive deck overlooking the backyard with views to downtown L.A. Renovation by ArtCraft Homes. Staging by Jennifer Giersbrook. Photos by Larry Underhill.
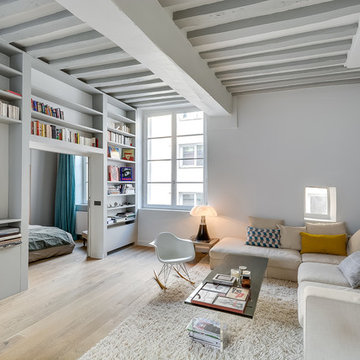
Meero
Immagine di un grande soggiorno nordico aperto con pareti bianche, parquet chiaro, libreria, nessun camino e nessuna TV
Immagine di un grande soggiorno nordico aperto con pareti bianche, parquet chiaro, libreria, nessun camino e nessuna TV
Soggiorni aperti - Foto e idee per arredare
5