Soggiorni aperti con pavimento grigio - Foto e idee per arredare
Filtra anche per:
Budget
Ordina per:Popolari oggi
101 - 120 di 25.089 foto
1 di 3
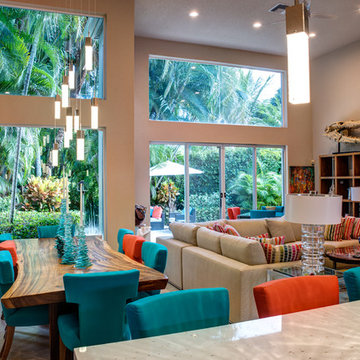
Foto di un grande soggiorno eclettico aperto con sala formale, pareti beige, pavimento con piastrelle in ceramica, nessuna TV, nessun camino e pavimento grigio

All Cedar Log Cabin the beautiful pines of AZ
Photos by Mark Boisclair
Idee per un grande soggiorno stile rurale aperto con pavimento in ardesia, camino classico, cornice del camino in pietra, pareti marroni, TV a parete e pavimento grigio
Idee per un grande soggiorno stile rurale aperto con pavimento in ardesia, camino classico, cornice del camino in pietra, pareti marroni, TV a parete e pavimento grigio
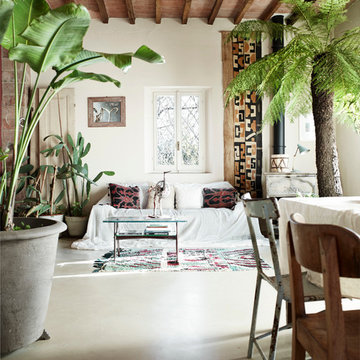
fotografia: fabrizio ciccconi
anche piante alte, come piccoli alberi, dove la casa ha soffitti alti possono creare effetti suggestivi.
Idee per un soggiorno country aperto con pavimento in cemento, pareti bianche, stufa a legna e pavimento grigio
Idee per un soggiorno country aperto con pavimento in cemento, pareti bianche, stufa a legna e pavimento grigio

Andrew Pogue Photography
Foto di un grande soggiorno design aperto con pavimento con piastrelle in ceramica, camino lineare Ribbon, cornice del camino in metallo, TV a parete, pareti multicolore e pavimento grigio
Foto di un grande soggiorno design aperto con pavimento con piastrelle in ceramica, camino lineare Ribbon, cornice del camino in metallo, TV a parete, pareti multicolore e pavimento grigio

Gorgeous Modern Waterfront home with concrete floors,
walls of glass, open layout, glass stairs,
Ispirazione per un grande soggiorno design aperto con pareti bianche, pavimento in cemento, sala formale, camino classico, cornice del camino piastrellata, nessuna TV e pavimento grigio
Ispirazione per un grande soggiorno design aperto con pareti bianche, pavimento in cemento, sala formale, camino classico, cornice del camino piastrellata, nessuna TV e pavimento grigio
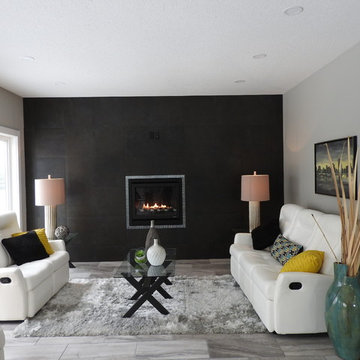
Living room with full tile wall and fireplace.
Immagine di un soggiorno contemporaneo di medie dimensioni e aperto con sala formale, pareti grigie, camino lineare Ribbon, cornice del camino piastrellata, pavimento con piastrelle in ceramica e pavimento grigio
Immagine di un soggiorno contemporaneo di medie dimensioni e aperto con sala formale, pareti grigie, camino lineare Ribbon, cornice del camino piastrellata, pavimento con piastrelle in ceramica e pavimento grigio

Layering neutrals, textures, and materials creates a comfortable, light elegance in this seating area. Featuring pieces from Ligne Roset, Gubi, Meridiani, and Moooi.
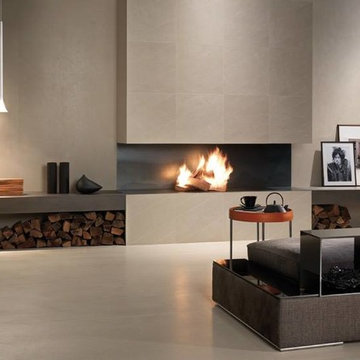
Immagine di un grande soggiorno moderno aperto con pareti grigie, pavimento in cemento, camino lineare Ribbon, cornice del camino piastrellata e pavimento grigio
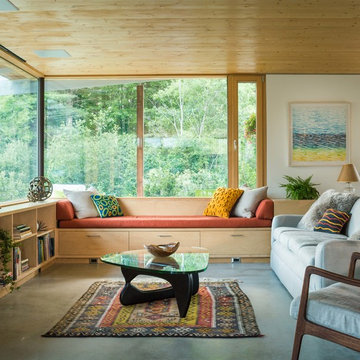
Photo-Jim Westphalen
Idee per un soggiorno minimal di medie dimensioni e aperto con pareti bianche, stufa a legna, sala formale, pavimento in cemento, nessuna TV e pavimento grigio
Idee per un soggiorno minimal di medie dimensioni e aperto con pareti bianche, stufa a legna, sala formale, pavimento in cemento, nessuna TV e pavimento grigio

Foto di un soggiorno minimal di medie dimensioni e aperto con sala formale, pareti bianche, pavimento in cemento, camino bifacciale, cornice del camino in pietra, TV a parete e pavimento grigio
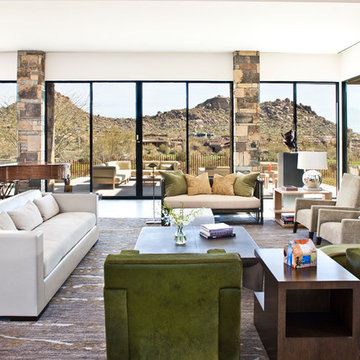
Designed to embrace an extensive and unique art collection including sculpture, paintings, tapestry, and cultural antiquities, this modernist home located in north Scottsdale’s Estancia is the quintessential gallery home for the spectacular collection within. The primary roof form, “the wing” as the owner enjoys referring to it, opens the home vertically to a view of adjacent Pinnacle peak and changes the aperture to horizontal for the opposing view to the golf course. Deep overhangs and fenestration recesses give the home protection from the elements and provide supporting shade and shadow for what proves to be a desert sculpture. The restrained palette allows the architecture to express itself while permitting each object in the home to make its own place. The home, while certainly modern, expresses both elegance and warmth in its material selections including canterra stone, chopped sandstone, copper, and stucco.
Project Details | Lot 245 Estancia, Scottsdale AZ
Architect: C.P. Drewett, Drewett Works, Scottsdale, AZ
Interiors: Luis Ortega, Luis Ortega Interiors, Hollywood, CA
Publications: luxe. interiors + design. November 2011.
Featured on the world wide web: luxe.daily
Photo by Grey Crawford.
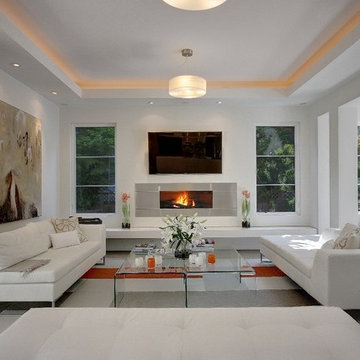
Foto di un soggiorno contemporaneo di medie dimensioni e aperto con pareti bianche, TV a parete, pavimento in cemento, camino lineare Ribbon, cornice del camino piastrellata, pavimento grigio e tappeto
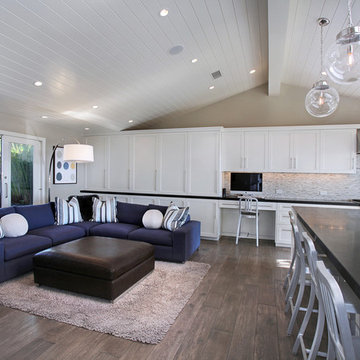
A modern and transitional beach cottage, filled with light and smiles. Perfect for easy family living, California style. Architecture by Anders Lasater Architects. Interior Design by Exotica Design Group. Photos by Jeri Koegel

The goal of this project was to build a house that would be energy efficient using materials that were both economical and environmentally conscious. Due to the extremely cold winter weather conditions in the Catskills, insulating the house was a primary concern. The main structure of the house is a timber frame from an nineteenth century barn that has been restored and raised on this new site. The entirety of this frame has then been wrapped in SIPs (structural insulated panels), both walls and the roof. The house is slab on grade, insulated from below. The concrete slab was poured with a radiant heating system inside and the top of the slab was polished and left exposed as the flooring surface. Fiberglass windows with an extremely high R-value were chosen for their green properties. Care was also taken during construction to make all of the joints between the SIPs panels and around window and door openings as airtight as possible. The fact that the house is so airtight along with the high overall insulatory value achieved from the insulated slab, SIPs panels, and windows make the house very energy efficient. The house utilizes an air exchanger, a device that brings fresh air in from outside without loosing heat and circulates the air within the house to move warmer air down from the second floor. Other green materials in the home include reclaimed barn wood used for the floor and ceiling of the second floor, reclaimed wood stairs and bathroom vanity, and an on-demand hot water/boiler system. The exterior of the house is clad in black corrugated aluminum with an aluminum standing seam roof. Because of the extremely cold winter temperatures windows are used discerningly, the three largest windows are on the first floor providing the main living areas with a majestic view of the Catskill mountains.

The 16-foot high living-dining area opens up on three sides: to the lap pool on the west with sliding glass doors; to the north courtyard with pocketing glass doors; and to the garden and guest house to the south through pivoting glass doors. (Photo: Grey Crawford)

Our clients desired an organic and airy look for their kitchen and living room areas. Our team began by painting the entire home a creamy white and installing all new white oak floors throughout. The former dark wood kitchen cabinets were removed to make room for the new light wood and white kitchen. The clients originally requested an "all white" kitchen, but the designer suggested bringing in light wood accents to give the kitchen some additional contrast. The wood ceiling cloud helps to anchor the space and echoes the new wood ceiling beams in the adjacent living area. To further incorporate the wood into the design, the designer framed each cabinetry wall with white oak "frames" that coordinate with the wood flooring. Woven barstools, textural throw pillows and olive trees complete the organic look. The original large fireplace stones were replaced with a linear ripple effect stone tile to add modern texture. Cozy accents and a few additional furniture pieces were added to the clients existing sectional sofa and chairs to round out the casually sophisticated space.
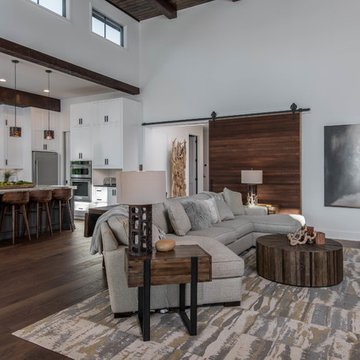
Ispirazione per un soggiorno stile rurale di medie dimensioni e aperto con pareti bianche, moquette, nessun camino e pavimento grigio

Idee per un grande soggiorno minimalista aperto con pareti nere, pavimento grigio e pavimento in cemento
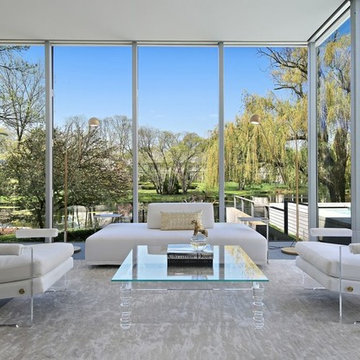
Idee per un soggiorno contemporaneo di medie dimensioni e aperto con sala formale, nessun camino, pavimento grigio, pareti bianche, nessuna TV e tappeto

Esempio di un grande soggiorno tradizionale aperto con pareti grigie, camino classico, cornice del camino in intonaco, TV a parete, sala formale, moquette e pavimento grigio
Soggiorni aperti con pavimento grigio - Foto e idee per arredare
6