Soggiorni aperti con pavimento grigio - Foto e idee per arredare
Filtra anche per:
Budget
Ordina per:Popolari oggi
61 - 80 di 25.089 foto
1 di 3
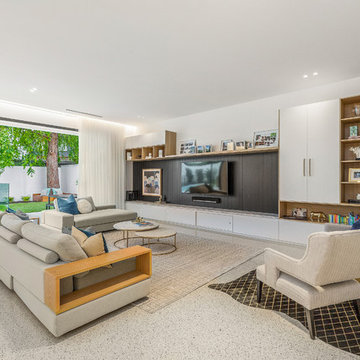
Sam Martin - 4 Walls Media
Ispirazione per un grande soggiorno minimalista aperto con pareti bianche, pavimento in cemento, camino bifacciale, cornice del camino in cemento, TV a parete e pavimento grigio
Ispirazione per un grande soggiorno minimalista aperto con pareti bianche, pavimento in cemento, camino bifacciale, cornice del camino in cemento, TV a parete e pavimento grigio
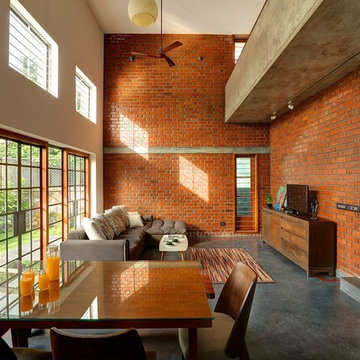
Esempio di un soggiorno industriale aperto con pareti rosse, pavimento in cemento, TV autoportante e pavimento grigio
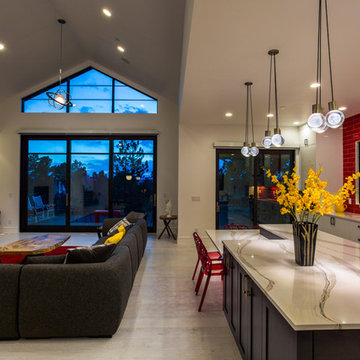
Playful colors jump out from their white background, cozy outdoor spaces contrast with widescreen mountain panoramas, and industrial metal details find their home on light stucco facades. Elements that might at first seem contradictory have been combined into a fresh, harmonized whole. Welcome to Paradox Ranch.
Photos by: J. Walters Photography

Esempio di un grande soggiorno moderno aperto con pareti bianche, pavimento in laminato, camino classico, cornice del camino piastrellata, TV a parete, pavimento grigio e tappeto
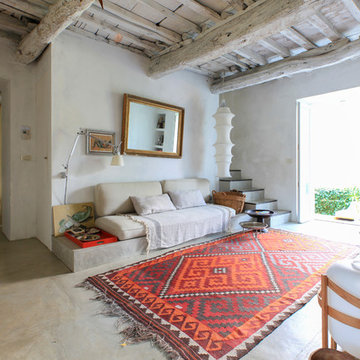
Adriano Castelli © 2018 Houzz
Ispirazione per un soggiorno mediterraneo aperto con pareti bianche, pavimento in cemento e pavimento grigio
Ispirazione per un soggiorno mediterraneo aperto con pareti bianche, pavimento in cemento e pavimento grigio
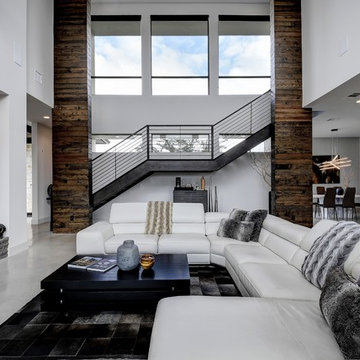
Foto di un grande soggiorno design aperto con pareti bianche, pavimento in cemento, TV a parete e pavimento grigio

Stephen Fiddes
Immagine di un grande soggiorno design aperto con sala formale, pareti multicolore, pavimento in cemento, camino ad angolo, cornice del camino piastrellata, TV a parete e pavimento grigio
Immagine di un grande soggiorno design aperto con sala formale, pareti multicolore, pavimento in cemento, camino ad angolo, cornice del camino piastrellata, TV a parete e pavimento grigio
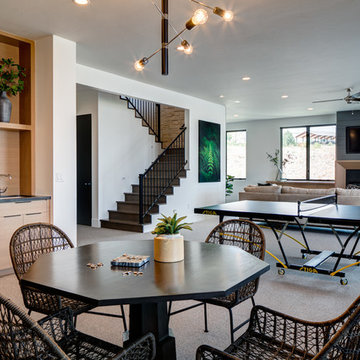
Beautiful home in Salt Lake County. Photo Cred: Alan Blakely Photography.
Idee per un grande soggiorno country aperto con pareti grigie, moquette, camino classico, cornice del camino in legno, TV a parete, pavimento grigio e sala giochi
Idee per un grande soggiorno country aperto con pareti grigie, moquette, camino classico, cornice del camino in legno, TV a parete, pavimento grigio e sala giochi

Foto di un soggiorno stile rurale di medie dimensioni e aperto con pareti bianche, pavimento in legno massello medio, camino lineare Ribbon, cornice del camino piastrellata, TV a parete, pavimento grigio e angolo bar
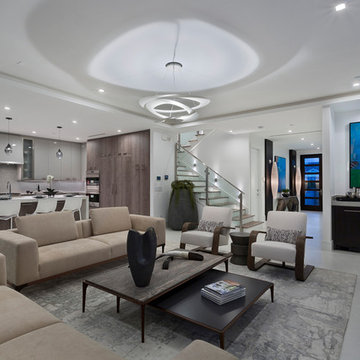
Living room
Foto di un soggiorno contemporaneo aperto e di medie dimensioni con sala formale, pareti bianche, pavimento in gres porcellanato, TV a parete, pavimento grigio e nessun camino
Foto di un soggiorno contemporaneo aperto e di medie dimensioni con sala formale, pareti bianche, pavimento in gres porcellanato, TV a parete, pavimento grigio e nessun camino

The Living Room and Lounge areas are separated by a double sided custom steel fireplace, that creates two almost cube spaces on each side of it. The spaces are unified by a continuous cove ceiling finished in hand troweled white Venetian plaster. The wall is the Lounge area is a reclaimed wood sculpture by artist Peter Glassford. The Living room Pelican chairs by Finn Juhl sit atop custom "Labyrinth" wool and silk rugs by FORMA Design. The furniture in the Lounge area are by Stephen Ken, and a custom console by Tod Von Mertens sits under a Venetian Glass chandelier that is reimagined as a glass wall sculpture.
Photography: Geoffrey Hodgdon

Living Room
Ispirazione per un soggiorno moderno di medie dimensioni e aperto con sala formale, pareti bianche, cornice del camino in cemento, pavimento grigio, nessuna TV, pavimento in ardesia e nessun camino
Ispirazione per un soggiorno moderno di medie dimensioni e aperto con sala formale, pareti bianche, cornice del camino in cemento, pavimento grigio, nessuna TV, pavimento in ardesia e nessun camino
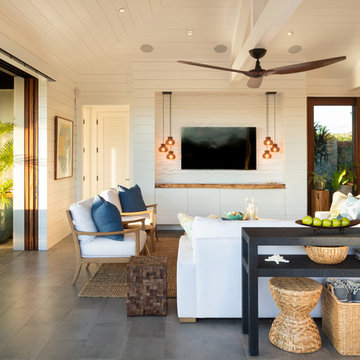
The living room has a built-in media niche. The cabinet doors are paneled in white to match the walls while the top is a natural live edge in Monkey Pod wood. The feature wall was highlighted by the use of modular arts in the same color as the walls but with a texture reminiscent of ripples on water. On either side of the TV hang a cluster of wooden pendants. The paneled walls and ceiling are painted white creating a seamless design. The teak glass sliding doors pocket into the walls creating an indoor-outdoor space. The great room is decorated in blues, greens and whites, with a jute rug on the floor, a solid log coffee table, slip covered white sofa, and custom blue and green throw pillows.
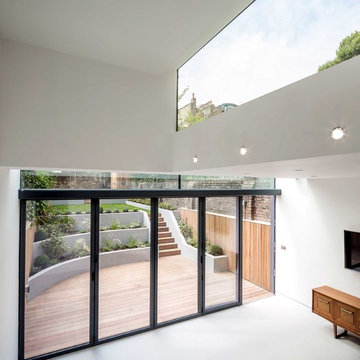
A comprehensive renovation and extension of a Grade 2 Listed Building within the Cross Street Conservation Area in Islington, London.
The extension of this listed property involved sensitive negotiations with the planning authorities to secure a successful outcome. Once secured, this project involved extensive remodelling throughout and the construction of a part two storey extension to the rear to create dramatic living accommodation that spills out into the garden behind. The renovation and terracing of the garden adds to the spatial qualities of the internal and external living space. A master suite in the converted loft completed the works, releasing views across the surrounding London rooftops.

Q: Which of these floors are made of actual "Hardwood" ?
A: None.
They are actually Luxury Vinyl Tile & Plank Flooring skillfully engineered for homeowners who desire authentic design that can withstand the test of time. We brought together the beauty of realistic textures and inspiring visuals that meet all your lifestyle demands.
Ultimate Dent Protection – commercial-grade protection against dents, scratches, spills, stains, fading and scrapes.
Award-Winning Designs – vibrant, realistic visuals with multi-width planks for a custom look.
100% Waterproof* – perfect for any room including kitchens, bathrooms, mudrooms and basements.
Easy Installation – locking planks with cork underlayment easily installs over most irregular subfloors and no acclimation is needed for most installations. Coordinating trim and molding available.

Mel Carll
Esempio di un grande soggiorno american style aperto con pareti beige, pavimento in gres porcellanato, camino classico, cornice del camino in pietra, nessuna TV e pavimento grigio
Esempio di un grande soggiorno american style aperto con pareti beige, pavimento in gres porcellanato, camino classico, cornice del camino in pietra, nessuna TV e pavimento grigio
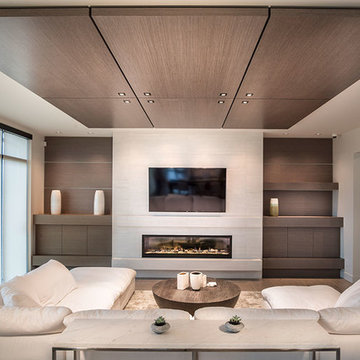
Dale Klippenstein Photography
Idee per un grande soggiorno minimal aperto con pareti beige, parquet chiaro, camino classico, cornice del camino piastrellata, TV a parete e pavimento grigio
Idee per un grande soggiorno minimal aperto con pareti beige, parquet chiaro, camino classico, cornice del camino piastrellata, TV a parete e pavimento grigio

Emilio Collavino
Idee per un ampio soggiorno design aperto con pareti grigie, pavimento in gres porcellanato, nessun camino, nessuna TV e pavimento grigio
Idee per un ampio soggiorno design aperto con pareti grigie, pavimento in gres porcellanato, nessun camino, nessuna TV e pavimento grigio
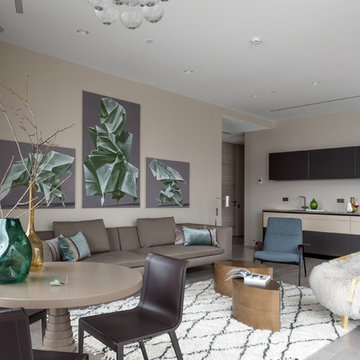
PropertyLab+art
Foto di un soggiorno minimal di medie dimensioni e aperto con sala formale, pareti beige, parquet chiaro e pavimento grigio
Foto di un soggiorno minimal di medie dimensioni e aperto con sala formale, pareti beige, parquet chiaro e pavimento grigio

Interior Designer Rebecca Robeson designed this downtown loft to reflect the homeowners LOVE FOR THE LOFT! With an energetic look on life, this homeowner wanted a high-quality home with casual sensibility. Comfort and easy maintenance were high on the list...
Rebecca and team went to work transforming this 2,000-sq.ft. condo in a record 6 months.
Contractor Ryan Coats (Earthwood Custom Remodeling, Inc.) lead a team of highly qualified sub-contractors throughout the project and over the finish line.
8" wide hardwood planks of white oak replaced low quality wood floors, 6'8" French doors were upgraded to 8' solid wood and frosted glass doors, used brick veneer and barn wood walls were added as well as new lighting throughout. The outdated Kitchen was gutted along with Bathrooms and new 8" baseboards were installed. All new tile walls and backsplashes as well as intricate tile flooring patterns were brought in while every countertop was updated and replaced. All new plumbing and appliances were included as well as hardware and fixtures. Closet systems were designed by Robeson Design and executed to perfection. State of the art sound system, entertainment package and smart home technology was integrated by Ryan Coats and his team.
Exquisite Kitchen Design, (Denver Colorado) headed up the custom cabinetry throughout the home including the Kitchen, Lounge feature wall, Bathroom vanities and the Living Room entertainment piece boasting a 9' slab of Fumed White Oak with a live edge. Paul Anderson of EKD worked closely with the team at Robeson Design on Rebecca's vision to insure every detail was built to perfection.
The project was completed on time and the homeowners are thrilled... And it didn't hurt that the ball field was the awesome view out the Living Room window.
In this home, all of the window treatments, built-in cabinetry and many of the furniture pieces, are custom designs by Interior Designer Rebecca Robeson made specifically for this project.
Rocky Mountain Hardware
Earthwood Custom Remodeling, Inc.
Exquisite Kitchen Design
Rugs - Aja Rugs, LaJolla
Photos by Ryan Garvin Photography
Soggiorni aperti con pavimento grigio - Foto e idee per arredare
4