Soggiorni aperti con pavimento grigio - Foto e idee per arredare
Filtra anche per:
Budget
Ordina per:Popolari oggi
161 - 180 di 25.089 foto
1 di 3
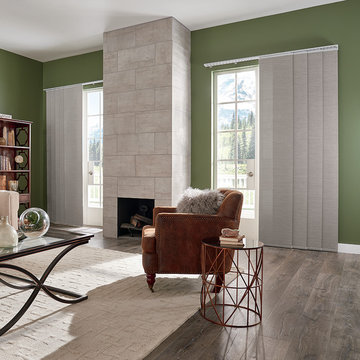
Idee per un grande soggiorno design aperto con sala formale, pavimento in legno massello medio, nessun camino, pareti verdi e pavimento grigio
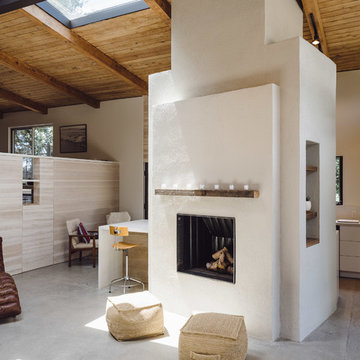
Paul Schefz
Idee per un soggiorno design di medie dimensioni e aperto con pareti bianche, pavimento in cemento, camino classico, cornice del camino in intonaco, nessuna TV e pavimento grigio
Idee per un soggiorno design di medie dimensioni e aperto con pareti bianche, pavimento in cemento, camino classico, cornice del camino in intonaco, nessuna TV e pavimento grigio
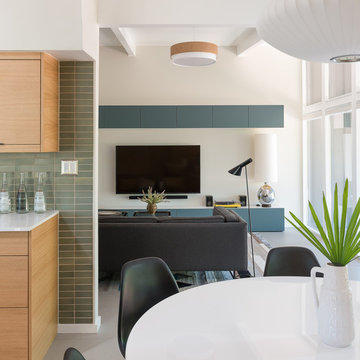
Matt Vacca
Ispirazione per un soggiorno minimalista di medie dimensioni e aperto con pareti bianche, pavimento in gres porcellanato, nessun camino, TV a parete e pavimento grigio
Ispirazione per un soggiorno minimalista di medie dimensioni e aperto con pareti bianche, pavimento in gres porcellanato, nessun camino, TV a parete e pavimento grigio

Living room with continuous burnished concrete floor extending to external living area and outdoor kitchen with barbeque. stacking full height steel framed doors and windows maximise exposure to outdoor space and allow for maximum light to fill the living area. Built in joinery.
Image by: Jack Lovel Photography
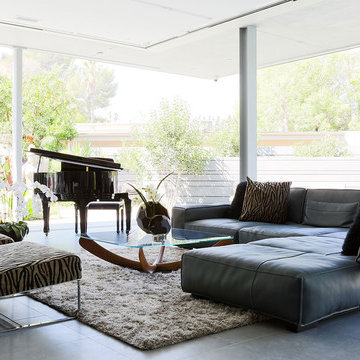
A longtime Cantoni client works with design consultant Bernadette Capellaro to bring a boundless approach to natural living in Beverly Hills. To read the full story, click here: https://www.cantoni.com/topic/serene-sanctuary.do?sortby=ourPicks
Photos By: Amy Bartlam

Tim Burleson
Immagine di un soggiorno minimal aperto con sala formale, pareti bianche, pavimento in cemento, camino classico, cornice del camino in metallo, nessuna TV e pavimento grigio
Immagine di un soggiorno minimal aperto con sala formale, pareti bianche, pavimento in cemento, camino classico, cornice del camino in metallo, nessuna TV e pavimento grigio
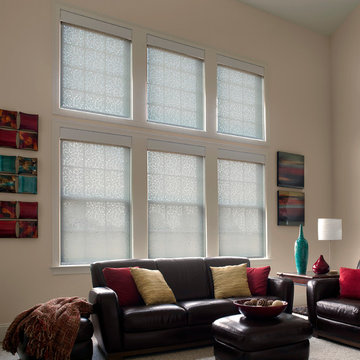
Immagine di un grande soggiorno classico aperto con pareti beige, moquette, nessun camino, nessuna TV e pavimento grigio
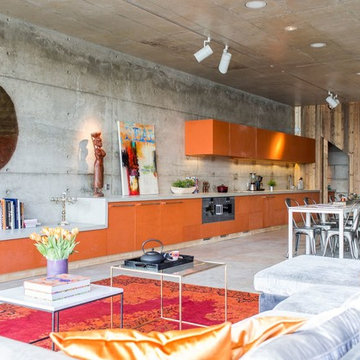
Waterfront house Archipelago
Ispirazione per un grande soggiorno boho chic aperto con pareti grigie, pavimento in cemento e pavimento grigio
Ispirazione per un grande soggiorno boho chic aperto con pareti grigie, pavimento in cemento e pavimento grigio

Esempio di un ampio soggiorno minimal aperto con camino classico, cornice del camino piastrellata, pareti marroni, pavimento in gres porcellanato, nessuna TV e pavimento grigio
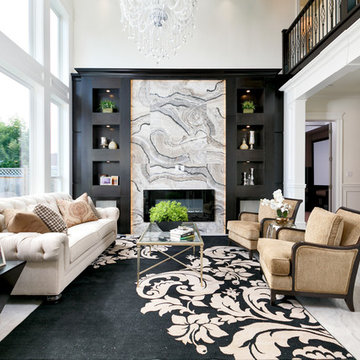
Francis Lai Photography
Foto di un soggiorno classico aperto con pareti bianche, pavimento in marmo, camino classico, cornice del camino in pietra e pavimento grigio
Foto di un soggiorno classico aperto con pareti bianche, pavimento in marmo, camino classico, cornice del camino in pietra e pavimento grigio
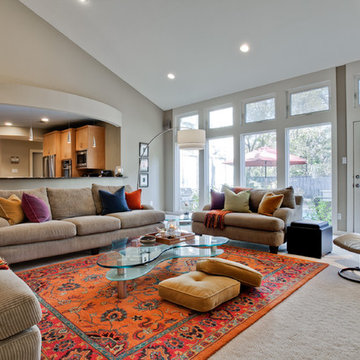
Living area looking through to the eat in kitchen. Photo by shoot2sell.
Esempio di un grande soggiorno minimal aperto con pareti beige, moquette, camino classico, cornice del camino piastrellata, nessuna TV, pavimento grigio e tappeto
Esempio di un grande soggiorno minimal aperto con pareti beige, moquette, camino classico, cornice del camino piastrellata, nessuna TV, pavimento grigio e tappeto

The goal of this project was to build a house that would be energy efficient using materials that were both economical and environmentally conscious. Due to the extremely cold winter weather conditions in the Catskills, insulating the house was a primary concern. The main structure of the house is a timber frame from an nineteenth century barn that has been restored and raised on this new site. The entirety of this frame has then been wrapped in SIPs (structural insulated panels), both walls and the roof. The house is slab on grade, insulated from below. The concrete slab was poured with a radiant heating system inside and the top of the slab was polished and left exposed as the flooring surface. Fiberglass windows with an extremely high R-value were chosen for their green properties. Care was also taken during construction to make all of the joints between the SIPs panels and around window and door openings as airtight as possible. The fact that the house is so airtight along with the high overall insulatory value achieved from the insulated slab, SIPs panels, and windows make the house very energy efficient. The house utilizes an air exchanger, a device that brings fresh air in from outside without loosing heat and circulates the air within the house to move warmer air down from the second floor. Other green materials in the home include reclaimed barn wood used for the floor and ceiling of the second floor, reclaimed wood stairs and bathroom vanity, and an on-demand hot water/boiler system. The exterior of the house is clad in black corrugated aluminum with an aluminum standing seam roof. Because of the extremely cold winter temperatures windows are used discerningly, the three largest windows are on the first floor providing the main living areas with a majestic view of the Catskill mountains.
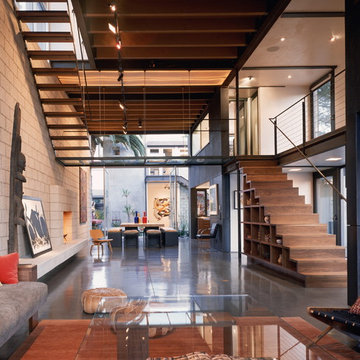
The 16-foot high living-dining area opens up on three sides: to the lap pool on the west with sliding glass doors; to the north courtyard with pocketing glass doors; and to the garden and guest house to the south through pivoting glass doors. When open to the elements, the living area is transformed into an airy pavilion. (Photo: Erhard Pfeiffer)

Level Three: We selected a suspension light (metal, glass and silver-leaf) as a key feature of the living room seating area to counter the bold fireplace. It lends drama (albeit, subtle) to the room with its abstract shapes. The silver planes become ephemeral when they reflect and refract the environment: high storefront windows overlooking big blue skies, roaming clouds and solid mountain vistas.
Photograph © Darren Edwards, San Diego

PNW Modern living room with a tongue & groove ceiling detail, floor to ceiling windows and La Cantina doors that extend to the balcony. Bellevue, WA remodel on Lake Washington.

LIVING ROOM OPEN FLOOR PLAN
Ispirazione per un grande soggiorno chic aperto con pareti grigie, parquet chiaro, camino classico, cornice del camino piastrellata, TV a parete e pavimento grigio
Ispirazione per un grande soggiorno chic aperto con pareti grigie, parquet chiaro, camino classico, cornice del camino piastrellata, TV a parete e pavimento grigio

Open Plan Kitchen + Dining + Family Room
Idee per un grande soggiorno design aperto con camino classico, cornice del camino in mattoni e pavimento grigio
Idee per un grande soggiorno design aperto con camino classico, cornice del camino in mattoni e pavimento grigio

Designed to embrace an extensive and unique art collection including sculpture, paintings, tapestry, and cultural antiquities, this modernist home located in north Scottsdale’s Estancia is the quintessential gallery home for the spectacular collection within. The primary roof form, “the wing” as the owner enjoys referring to it, opens the home vertically to a view of adjacent Pinnacle peak and changes the aperture to horizontal for the opposing view to the golf course. Deep overhangs and fenestration recesses give the home protection from the elements and provide supporting shade and shadow for what proves to be a desert sculpture. The restrained palette allows the architecture to express itself while permitting each object in the home to make its own place. The home, while certainly modern, expresses both elegance and warmth in its material selections including canterra stone, chopped sandstone, copper, and stucco.
Project Details | Lot 245 Estancia, Scottsdale AZ
Architect: C.P. Drewett, Drewett Works, Scottsdale, AZ
Interiors: Luis Ortega, Luis Ortega Interiors, Hollywood, CA
Publications: luxe. interiors + design. November 2011.
Featured on the world wide web: luxe.daily
Photos by Grey Crawford

Living Room with four custom moveable sofas able to be moved to accommodate large cocktail parties and events. A custom-designed firebox with the television concealed behind eucalyptus pocket doors with a wenge trim. Pendant light mirrors the same fixture which is in the adjoining dining room.
Photographer: Angie Seckinger

Contemporary formal living room. JL Interiors is a LA-based creative/diverse firm that specializes in residential interiors. JL Interiors empowers homeowners to design their dream home that they can be proud of! The design isn’t just about making things beautiful; it’s also about making things work beautifully. Contact us for a free consultation Hello@JLinteriors.design _ 310.390.6849
Soggiorni aperti con pavimento grigio - Foto e idee per arredare
9