Soggiorni aperti con pareti rosa - Foto e idee per arredare
Filtra anche per:
Budget
Ordina per:Popolari oggi
221 - 240 di 884 foto
1 di 3
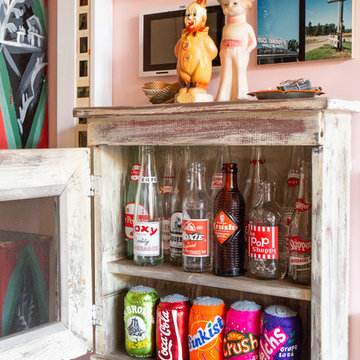
Esempio di un soggiorno eclettico di medie dimensioni e aperto con pareti rosa e TV a parete
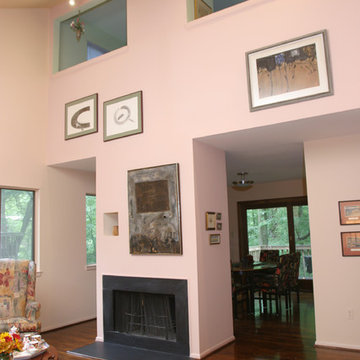
The vaulted ceiling rises up to open windows from the loft above. Two-story walls always are challenging to make interesting. The couple's collection of contemporary artwork was used to create balance for this wall, and to draw the eye into the dining room beyond. Photo: Chrystopher Robinson
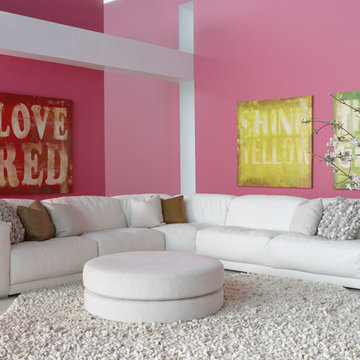
Ispirazione per un grande soggiorno contemporaneo aperto con sala formale, pareti rosa, moquette, nessun camino, nessuna TV e pavimento bianco
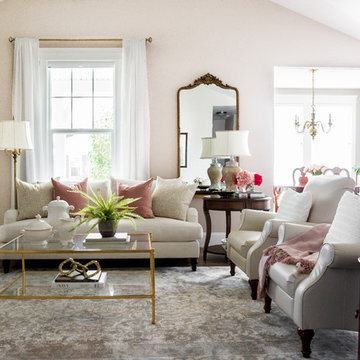
Lindsay Salazar Photography
Esempio di un soggiorno tradizionale di medie dimensioni e aperto con pareti rosa, cornice del camino piastrellata, TV a parete e pavimento grigio
Esempio di un soggiorno tradizionale di medie dimensioni e aperto con pareti rosa, cornice del camino piastrellata, TV a parete e pavimento grigio
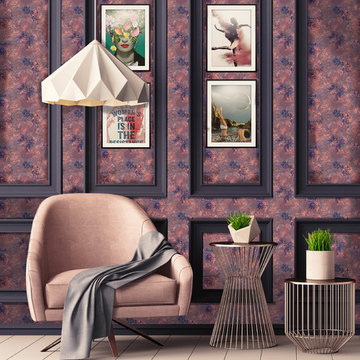
‘Willmo’ is a contemporary floral collection inspired by the works of the original trail blazer William Morris, with a modern day twist, creating a symphonic harmony between old and new. A sophisticated vintage design, full of depth and intricate ethereal layers, adding a touch of elegance to your interior. Perfect for adorning the walls of your bedroom, living room and/or hallways. Additional colourways coming soon.
Be bold and hang me on all four walls, or make me ‘pop’ with a feature wall and a complementary hue.
All of our wallpapers are printed right here in the UK; printed on the highest quality substrate. With each roll measuring 52cms by 10 metres. This is a paste the wall product with a straight repeat. Due to the bespoke nature of our product we strongly recommend the purchase of a 17cm by 20cm sample through our shop, prior to purchase to ensure you are happy with the colours.
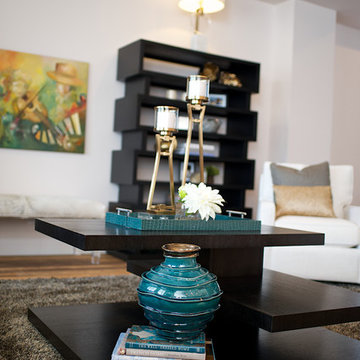
Natasha Dixon
Idee per un soggiorno minimal di medie dimensioni e aperto con pareti rosa, pavimento in legno massello medio, nessun camino e nessuna TV
Idee per un soggiorno minimal di medie dimensioni e aperto con pareti rosa, pavimento in legno massello medio, nessun camino e nessuna TV
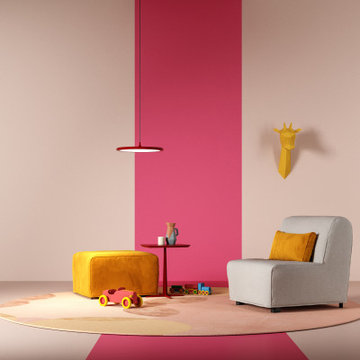
studi di interior styling, attraverso l'uso di colore, texture, materiali
Ispirazione per un soggiorno boho chic di medie dimensioni e aperto con pareti rosa, pavimento rosa, carta da parati e pavimento in vinile
Ispirazione per un soggiorno boho chic di medie dimensioni e aperto con pareti rosa, pavimento rosa, carta da parati e pavimento in vinile
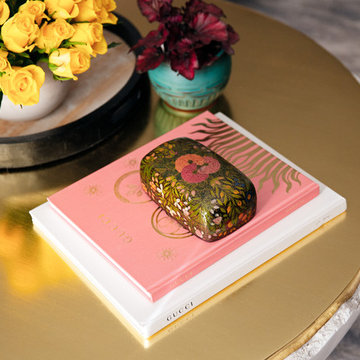
This chic couple from Manhattan requested for a fashion-forward focus for their new Boston condominium. Textiles by Christian Lacroix, Faberge eggs, and locally designed stilettos once owned by Lady Gaga are just a few of the inspirations they offered.
Project designed by Boston interior design studio Dane Austin Design. They serve Boston, Cambridge, Hingham, Cohasset, Newton, Weston, Lexington, Concord, Dover, Andover, Gloucester, as well as surrounding areas.
For more about Dane Austin Design, click here: https://daneaustindesign.com/
To learn more about this project, click here:
https://daneaustindesign.com/seaport-high-rise
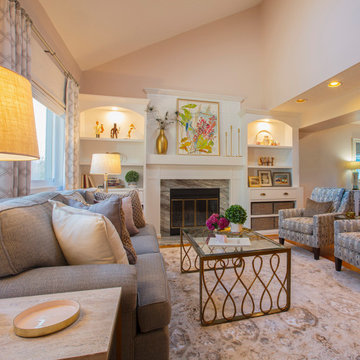
This complete room design was featured in Annapolis Home Magazine Design Talk. The varying lines of the vaulted ceiling, the lower soffet and windows created a challenge of designing a room that feels balanced. We began by creating a strong architectural line around the room starting with new built-ins flanking the fireplace and continued with the decorative drapery rod of the custom window treatments.
The woven wood roman shades and drapery panels were designed and installed to give the illusion of larger and taller windows. A room refresh included updating the wall color to an on trend millennial pink, a neutral gray tweed sofa, a subtle but fun pattern for their accent chairs, and a beautiful wool and silk rug to anchor the seating area. New lamps, coffee table, and accent tables with metallic, glass, and marble connect beautifully with the fireplace’s new stone surround.
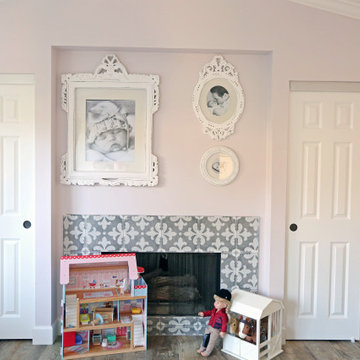
Kids family room with custom fireplace surrounded with mosaic tile.
Foto di un piccolo soggiorno stile shabby aperto con pareti rosa, camino classico e cornice del camino piastrellata
Foto di un piccolo soggiorno stile shabby aperto con pareti rosa, camino classico e cornice del camino piastrellata

ダイニングキッチンとの間に壁を設け、緩やかなつながりに
構造的にも配慮した設計
Esempio di un grande soggiorno minimalista aperto con pareti rosa, pavimento in legno massello medio, nessun camino, TV a parete e pavimento marrone
Esempio di un grande soggiorno minimalista aperto con pareti rosa, pavimento in legno massello medio, nessun camino, TV a parete e pavimento marrone
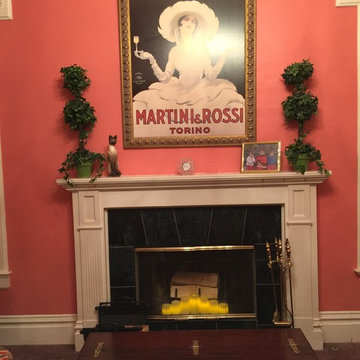
Ispirazione per un grande soggiorno vittoriano aperto con pareti rosa, moquette, camino classico, cornice del camino in intonaco e nessuna TV
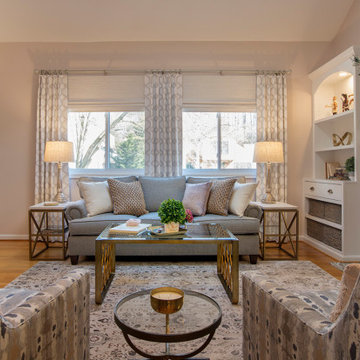
This complete room design was featured in Annapolis Home Magazine Design Talk. The varying lines of the vaulted ceiling, the lower soffet and windows created a challenge of designing a room that feels balanced. We began by creating a strong architectural line around the room starting with new built-ins flanking the fireplace and continued with the decorative drapery rod of the custom window treatments.
The woven wood roman shades and drapery panels were designed and installed to give the illusion of larger and taller windows. A room refresh included updating the wall color to an on trend millennial pink, a neutral gray tweed sofa, a subtle but fun pattern for their accent chairs, and a beautiful wool and silk rug to anchor the seating area. New lamps, coffee table, and accent tables with metallic, glass, and marble connect beautifully with the fireplace’s new stone surround.
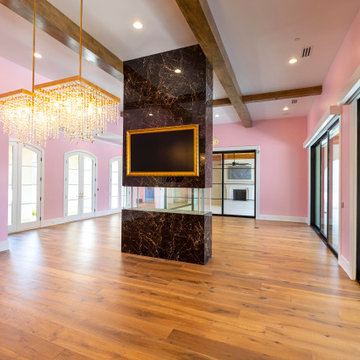
Ispirazione per un grande soggiorno aperto con pareti rosa, parquet chiaro, camino bifacciale e cornice del camino in pietra
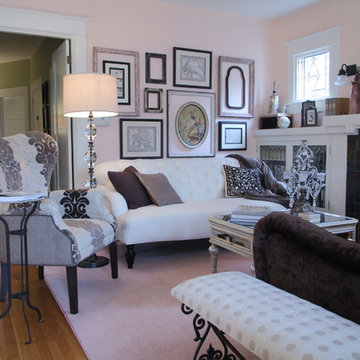
Photo: Teness Herman Photography © 2015 Houzz
Foto di un piccolo soggiorno boho chic aperto con sala formale, pareti rosa, camino classico e cornice del camino piastrellata
Foto di un piccolo soggiorno boho chic aperto con sala formale, pareti rosa, camino classico e cornice del camino piastrellata
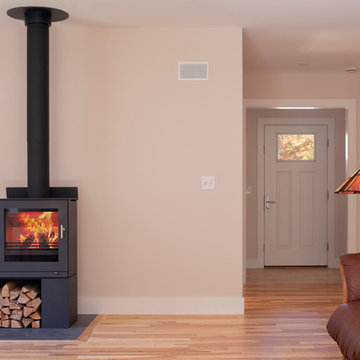
This airy open concept living room is inside a high performance home that is powered by 100% solar energy. The flooring is Pacific grade ash, cabinets are red alder, living room tables are cherry, and the bar stool is Thos. Moser. The wood stove is a high efficiency Rais Q-Tee II.
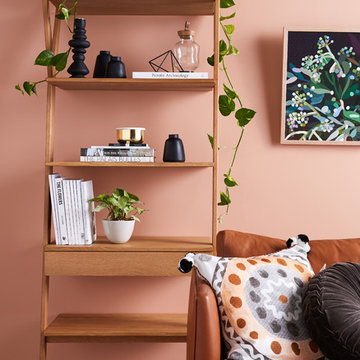
Citizens of Style
Foto di un soggiorno minimal di medie dimensioni e aperto con pareti rosa, pavimento in vinile, nessun camino e pavimento marrone
Foto di un soggiorno minimal di medie dimensioni e aperto con pareti rosa, pavimento in vinile, nessun camino e pavimento marrone
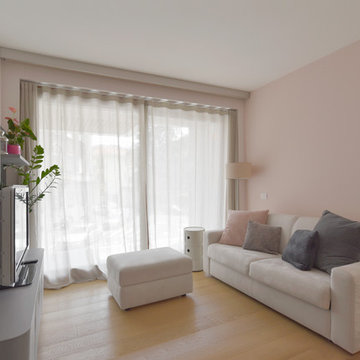
©martina mambrin
Foto di un piccolo soggiorno contemporaneo aperto con libreria, pareti rosa, parquet chiaro e parete attrezzata
Foto di un piccolo soggiorno contemporaneo aperto con libreria, pareti rosa, parquet chiaro e parete attrezzata
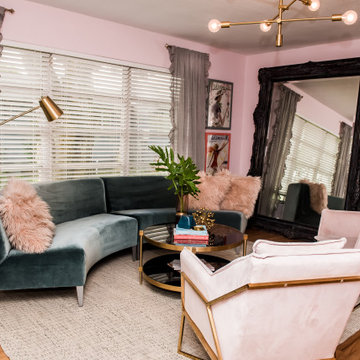
A touch of Paris was the inspiration for the design of our client's 1957 pool bungalow. Being a single female executive she was excited to have us to incorporate the right amount of femininity. Pink is on trend right now and we thought this was the perfect project to use soft hues and pair it with shades of gray and teal.
It was important to the client to preserve some of the history of the home. We loved the idea of doing this while coordinating it with modern, clean-line furniture and decor pieces.
The main living area needed to serve multiple purposes, from seating for entertaining and relaxing while watching TV alone. Selecting a curved sofa helped maximized seating while lending itself to the client's goal of creating a feminine space. The hardwood floors were refinished to bring back their original charm. The artwork and oversized French mirror were a nod to the Paris inspiration. While the large windows add great natural light to the room, they also created the design challenge for TV placement. To solve this, we chose a modern easel meant to hold a TV. Hints of brass and marble finish the room with a glitzy flare.
We encountered a second design challenge directly off the living room: a long, narrow room that served no real purpose. To create a more open floor-plan we removed a kitchen wall and incorporated a bar area for entertaining. We furnished the space with a refinished vintage art deco buffet converted to a bar. Room styling included vintage glasses and decanters as well as a touch of coastal art for the home's nearness to the beach. We accented the kitchen and bar area with stone countertops that held the perfect amount of pinks and grays in the veining.
Our client was committed to preserving the original pink tile in the home's bathroom. We achieved a more updated feel by pairing it with a beautiful, bold, floral-print wallpaper, a glamorous mirror, and modern brass sconces. This proves that demolition isn't always necessary for an outdated bathroom.
The homeowner now loves entertaining in her updated space
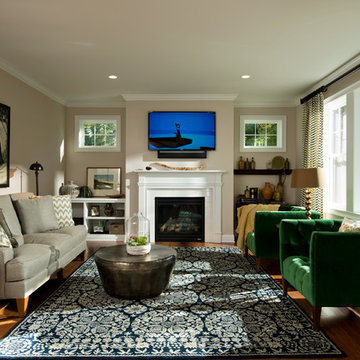
Immagine di un soggiorno tradizionale di medie dimensioni e aperto con pareti rosa, pavimento in legno massello medio, camino classico, cornice del camino in pietra e TV a parete
Soggiorni aperti con pareti rosa - Foto e idee per arredare
12