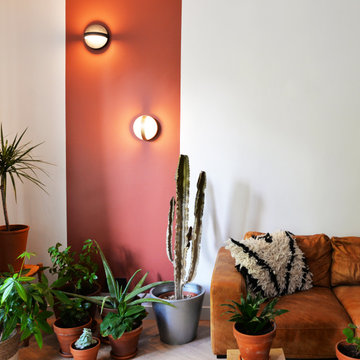Soggiorni aperti con pareti rosa - Foto e idee per arredare
Filtra anche per:
Budget
Ordina per:Popolari oggi
161 - 180 di 884 foto
1 di 3
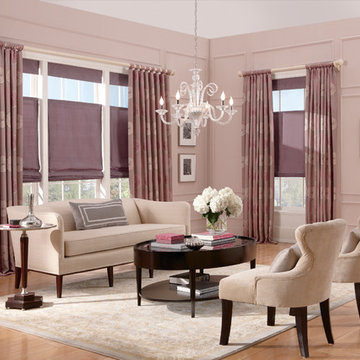
Artisan Drapery
Drawn with Detail
Graber Artisan Drapery is created with elegant details - double-turned hems, mitered corners, sewn-in liners, and bottom weights to ensure that your drapes hang beautifully. Choose from an exclusive collection of sophisticated fabrics, including solids, prints, stripes, jacquards, and sheers. Then add a touch of designer style to your décor with coordinating top treatments or pillows.
Great Lengths
Frame your windows with drapery that either falls straight down, hovers near a sill, or puddles on the floor.
Heading Up Your Look
Our drapery fabric can take on the structure of a sturdy pleat, the flat profile of a classic tab, the modern look of grommets, or the ruched gathers of rod pockets.
A Full Line of Liners
Your drapes hang more beautifully with the body and substance that liners provide. Choose from a variety of lining options to protect fabric from outside elements, regulate the light, and insulate your windows.
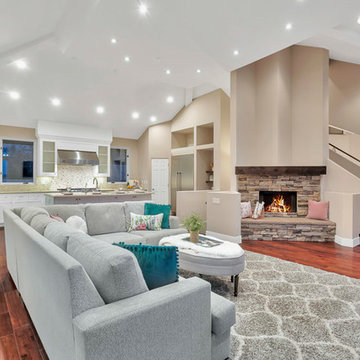
Foto di un grande soggiorno minimalista aperto con sala formale, pareti rosa, pavimento in legno massello medio, camino ad angolo, cornice del camino in pietra, TV a parete e pavimento marrone
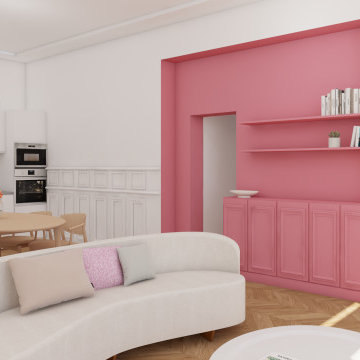
Coin salon avec niche peinte dans les tons roses et aménagée en bibliothèque. Les moulures ont été reprises sur le meuble bas pour créer une cohérence à l'ensemble. Les fauteuils et canapés ronds permettent de casser la structure stricte des moulures
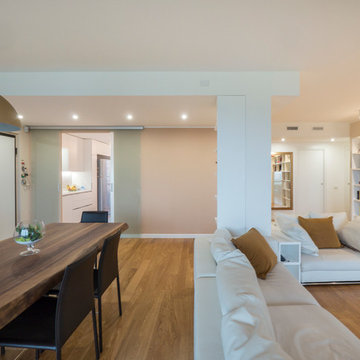
Liadesign
Foto di un grande soggiorno minimal aperto con libreria, pareti rosa, parquet chiaro e parete attrezzata
Foto di un grande soggiorno minimal aperto con libreria, pareti rosa, parquet chiaro e parete attrezzata
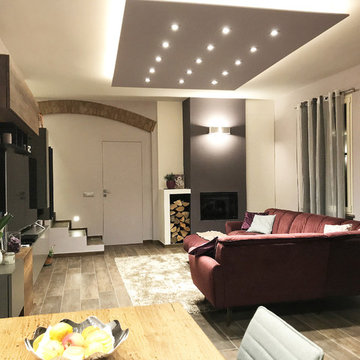
Una stanza è riuscita se hai voglia di sederti e stare semplicemente a guardare. Ed è proprio quello che succede nel living di Sonia e Majcol.
Non sai se lasciarti catturare dal gioco di grigio e rovere del soggiorno, dal colore del divano o dall’open space che trapela la fantastica cucina… Qui tutto “chiama“.
L’ambiente è stato progettato per avvicinare le persone immaginando un posto dove passare volentieri molte ore della giornata.
È proprio stata questa l’idea del living, inteso come “involucro multifunzionale“.
Oggi diventa sempre più uno spazio ibrido, tanto domestico e intimo quanto luogo di idee, creazione e incontri.
L’ampia composizione dalla forma irregolare ruota attorno alla Tv (pensa che è un 65″ ), e caratterizza l’intera stanza. Sopra di essa trovano spazio pensili e gli elementi Raster a giorno, utilissimi come sostegno per le foto ricordo.
È l’ideale, sfruttando l’intera parete è super capiente, con finiture al tatto differenti e vetri vedo-non-vedo questo soggiorno non passa di certo inosservato.
Colori tenui, un’illuminazione accurata, tappeti che giocano in sovrapposizione tra divano in velluto e cuscini colorati sono particolari che incorniciano al meglio questa splendida casa.
E il relax? Lo condividi con i cari, con i quali ami accoccolarti sul divano e goderti un bel film.
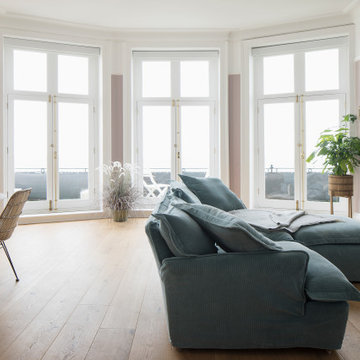
L shape sofa
engineered wood flooring
balcony
sea view
wall mounted tv
enclosed storage
hidden storage
dining table
rattan chairs
rattan pendant
automatic blinds
sea view
mylands soho house wall colour
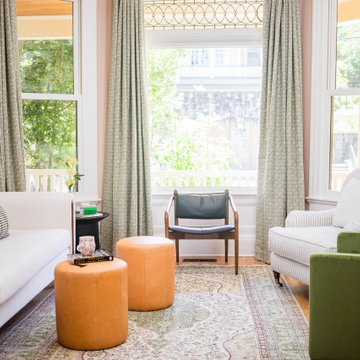
Settled in the Forest Heights neighborhood, lays a home that was once owned by Portland’s two most notable artists, Sally Haley and Michele Russo. The new owners wanted to pay homage to this incredible couple in the design of their home. Basing the color palette off of Haley’s art pieces, we transformed their dining and living spaces into a modern art boheme retreat.
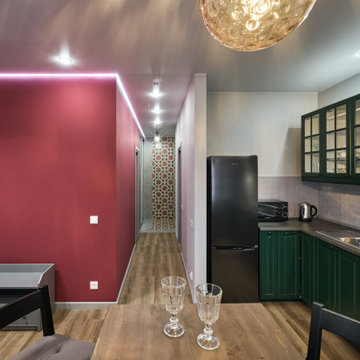
Idee per un piccolo soggiorno design aperto con angolo bar, pareti rosa, pavimento in vinile, TV a parete e pavimento marrone
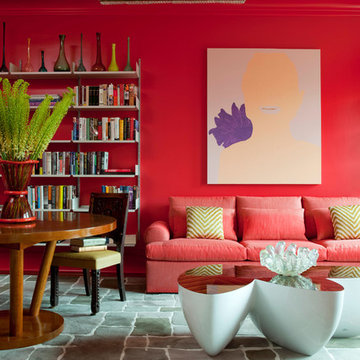
Peter Murdock
Esempio di un soggiorno contemporaneo aperto con libreria, pareti rosa, nessun camino e nessuna TV
Esempio di un soggiorno contemporaneo aperto con libreria, pareti rosa, nessun camino e nessuna TV
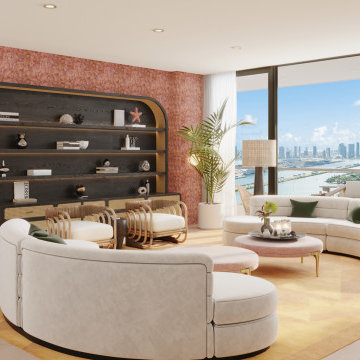
A tropical penthouse retreat that is the epitome of Miami luxury. With stylish bohemian influences, a vibrant and colorful palette, and sultry textures blended into every element.
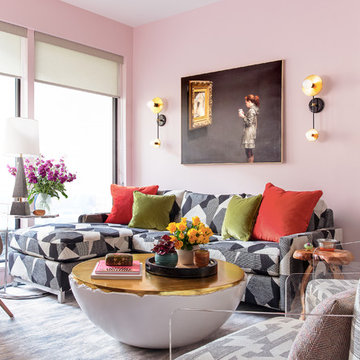
“It’s such a great reflection of their fun personalities; smart and stylish with a playful edge,” says Dane as he recalls the chic couple from Manhattan, who requested a fashion-forward focus for their new Boston condominium. Textiles by Christian Lacroix, Faberge eggs, and locally designed stilettos once owned by Lady Gaga are just of a few of the inspirations they offered. The collaboration resulted in a finished confection with all the sparkle and shine of a David LaChapelle stage set.
Project designed by Boston interior design Dane Austin Design. Dane serves Boston, Cambridge, Hingham, Cohasset, Newton, Weston, Lexington, Concord, Dover, Andover, Gloucester, as well as surrounding areas.
For more about Dane Austin Design, click here: https://daneaustindesign.com/
To learn more about this project, click here:
https://daneaustindesign.com/seaport-high-rise
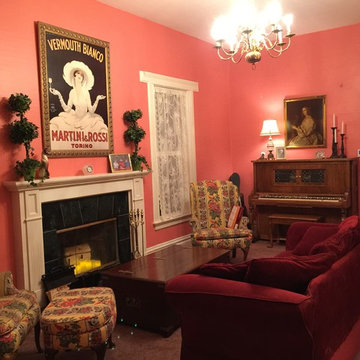
AFTER WITH Feng Shui - room transformed with better use and feel. Client loves the newly arranged space and cannot wait to decorate and use this room for upcoming holidays. I'm so glad that just using what we had in the room , not buying anything new to reach the result .
I love what I do . Believe it or not FENG SHUI works !
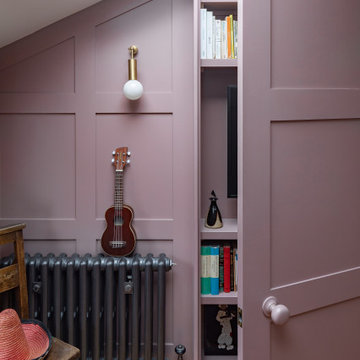
Moving walls adapt the privacy levels of this panelled family room.
Idee per un soggiorno boho chic di medie dimensioni e aperto con libreria, pareti rosa, pavimento in legno massello medio, TV nascosta e pannellatura
Idee per un soggiorno boho chic di medie dimensioni e aperto con libreria, pareti rosa, pavimento in legno massello medio, TV nascosta e pannellatura
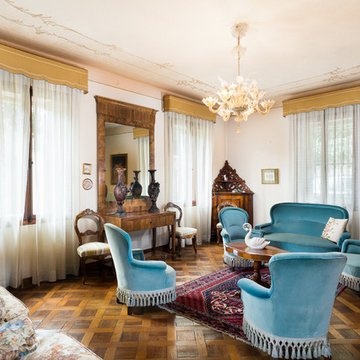
Matteo Crema Fotografo
Foto di un soggiorno tradizionale aperto con pareti rosa, parquet scuro, nessun camino e nessuna TV
Foto di un soggiorno tradizionale aperto con pareti rosa, parquet scuro, nessun camino e nessuna TV
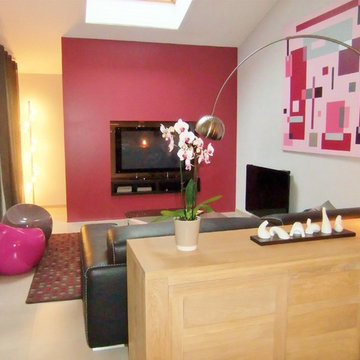
Salon avec rangements invisibles intégrés dans une cloison
Ispirazione per un soggiorno minimal di medie dimensioni e aperto con libreria, pareti rosa, pavimento in laminato, parete attrezzata e pavimento grigio
Ispirazione per un soggiorno minimal di medie dimensioni e aperto con libreria, pareti rosa, pavimento in laminato, parete attrezzata e pavimento grigio
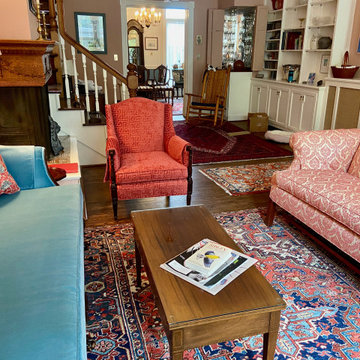
The furniture was timeless and of high quality so we chose to reupholster everything in fresh yet traditional fabrics to complement her collection of oriental carpets and Americana quilts.
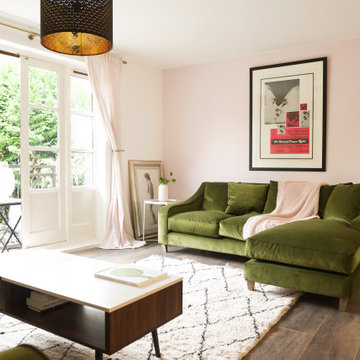
Idee per un soggiorno minimal di medie dimensioni e aperto con pareti rosa, parquet scuro e pavimento marrone
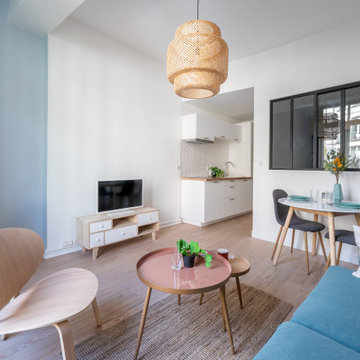
Rénovation complète et redistribution totale pour ce studio transformé en T2 lumineux. La belle hauteur sous plafond est conservée dans la pièce de vie pour un rendu spacieux et confortable !
La lumière naturelle se glisse jusqu’à la chambre grâce à la grande verrière qui ouvre l’espace.
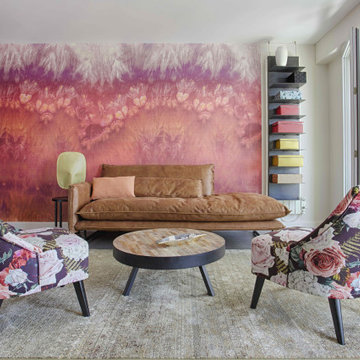
M. P. m’a contactée afin d’avoir des idées de réaménagement de son espace, lors d’une visite conseil. Et chemin faisant, le projet a évolué: il a alors souhaité me confier la restructuration totale de son espace, pour une rénovation en profondeur.
Le souhait: habiter confortablement, créer une vraie chambre, une salle d’eau chic digne d’un hôtel, une cuisine pratique et agréable, et des meubles adaptés sans surcharger. Le tout dans une ambiance fleurie, colorée, qui lui ressemble!
L’étude a donc démarré en réorganisant l’espace: la salle de bain s’est largement agrandie, une vraie chambre séparée de la pièce principale, avec un lit confort +++, et (magie de l’architecture intérieure!) l’espace principal n’a pas été réduit pour autant, il est même beaucoup plus spacieux et confortable!
Tout ceci avec un dressing conséquent, et une belle entrée!
Durant le chantier, nous nous sommes rendus compte que l’isolation du mur extérieur était inefficace, la laine de verre était complètement affaissée suite à un dégat des eaux. Tout a été refait, du sol au plafond, l’appartement en plus d’être tout beau, offre un vrai confort thermique à son propriétaire.
J’ai pris beaucoup de plaisir à travailler sur ce projet, j’espère que vous en aurez tout autant à le découvrir!
Soggiorni aperti con pareti rosa - Foto e idee per arredare
9
