Soggiorni aperti con camino bifacciale - Foto e idee per arredare
Filtra anche per:
Budget
Ordina per:Popolari oggi
161 - 180 di 11.491 foto
1 di 3

This built-in entertainment center is a perfect focal point for any family room. With bookshelves, storage and a perfect fit for your TV, there is nothing else you need besides some family photos to complete the look.
Blackstock Photography
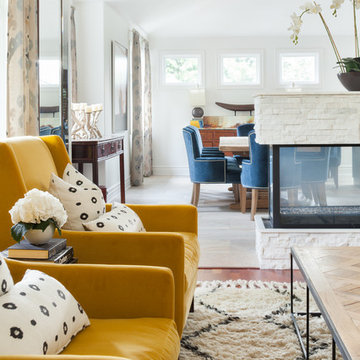
Immagine di un soggiorno chic di medie dimensioni e aperto con pareti bianche, camino bifacciale, sala formale, parquet scuro, cornice del camino in pietra e pavimento marrone
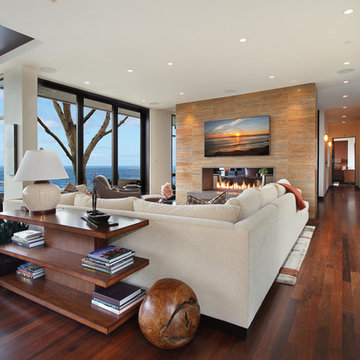
Ispirazione per un grande soggiorno minimal aperto con camino bifacciale e pareti bianche
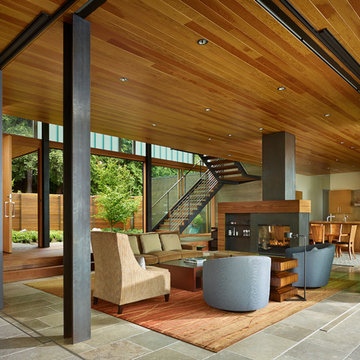
Contractor: Prestige Residential Construction
Architects: DeForest Architects;
Interior Design: NB Design Group;
Photo: Benjamin Benschneider
Foto di un soggiorno minimal aperto con pareti beige e camino bifacciale
Foto di un soggiorno minimal aperto con pareti beige e camino bifacciale

Exposed wood beams and split faced scabbos clad fireplace add character and personality to this gorgeous space.
Builder: Wamhoff Development
Designer: Erika Barczak, Allied ASID - By Design Interiors, Inc.
Photography by: Brad Carr - B-Rad Studios
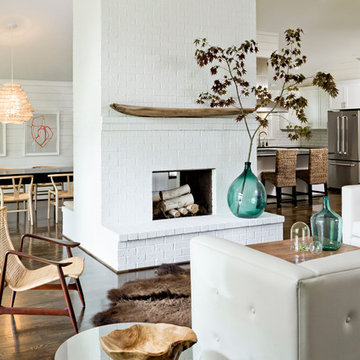
Immagine di un soggiorno minimal aperto con pareti bianche, camino bifacciale e cornice del camino in mattoni
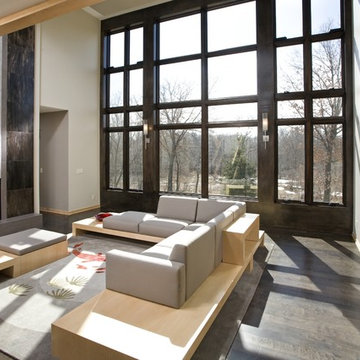
We used black stained windows to give a “punched hole” appearance. The interior of the home was kept very contemporary with the use of natural flat maple trim, with many contrasting colors. Displayed in the photo is the fireplace wall w/ Loewen window wall. | Photography: Landmark Photography

Custom glass mosaic tile and a mix of natural materials bring an wow feature to this bar face.
Immagine di un soggiorno minimalista di medie dimensioni e aperto con angolo bar, pareti beige, pavimento in travertino, camino bifacciale, cornice del camino in metallo e pavimento beige
Immagine di un soggiorno minimalista di medie dimensioni e aperto con angolo bar, pareti beige, pavimento in travertino, camino bifacciale, cornice del camino in metallo e pavimento beige
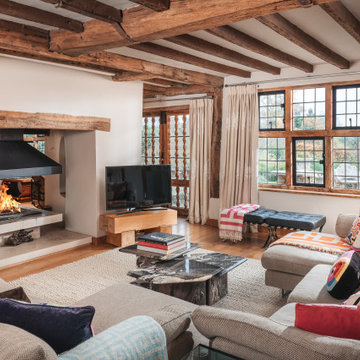
Idee per un ampio soggiorno country aperto con sala della musica, pareti bianche, pavimento in legno massello medio, camino bifacciale, cornice del camino in pietra e pavimento beige

Den
Idee per un ampio soggiorno mediterraneo aperto con sala formale, pareti bianche, pavimento in legno massello medio, camino bifacciale, cornice del camino in pietra, TV autoportante, pavimento marrone, soffitto a cassettoni e pareti in mattoni
Idee per un ampio soggiorno mediterraneo aperto con sala formale, pareti bianche, pavimento in legno massello medio, camino bifacciale, cornice del camino in pietra, TV autoportante, pavimento marrone, soffitto a cassettoni e pareti in mattoni
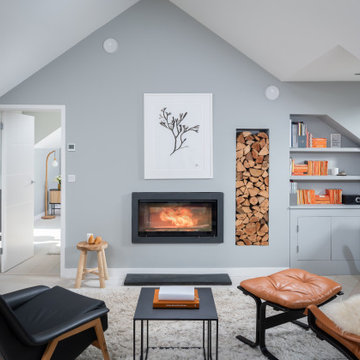
Immagine di un soggiorno stile marino di medie dimensioni e aperto con pareti grigie e camino bifacciale

Foto di un grande soggiorno costiero aperto con sala formale, pareti grigie, parquet chiaro, cornice del camino in legno, parete attrezzata, pavimento grigio, soffitto a cassettoni e camino bifacciale

This library space, opposite the great room, can serve multiple purposes and still remain beautiful while functioning as a multi-purpose room.
Esempio di un grande soggiorno contemporaneo aperto con libreria, pareti beige, parquet chiaro, camino bifacciale, cornice del camino in pietra, nessuna TV, pavimento marrone e soffitto a cassettoni
Esempio di un grande soggiorno contemporaneo aperto con libreria, pareti beige, parquet chiaro, camino bifacciale, cornice del camino in pietra, nessuna TV, pavimento marrone e soffitto a cassettoni
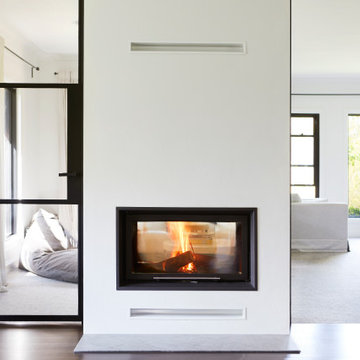
This 90's home received a complete transformation. A renovation on a tight timeframe meant we used our designer tricks to create a home that looks and feels completely different while keeping construction to a bare minimum. This beautiful Dulux 'Currency Creek' kitchen was custom made to fit the original kitchen layout. Opening the space up by adding glass steel framed doors and a double sided Mt Blanc fireplace allowed natural light to flood through.
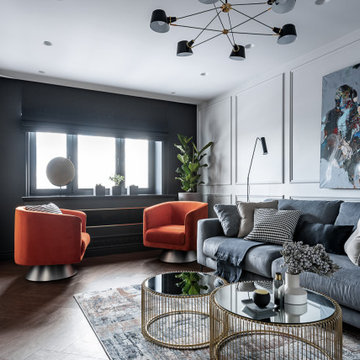
Immagine di un piccolo soggiorno contemporaneo aperto con sala formale, pareti grigie, pavimento in vinile, camino bifacciale, cornice del camino in metallo, TV a parete e pavimento beige
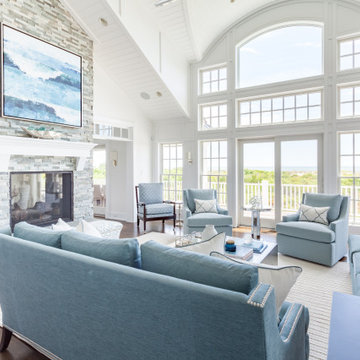
Contemporary blue & white living room overlooking the beach with expansive 2-story views
Foto di un ampio soggiorno stile marino aperto con sala formale, pareti bianche, pavimento in legno massello medio, camino bifacciale, cornice del camino in pietra, nessuna TV e pavimento marrone
Foto di un ampio soggiorno stile marino aperto con sala formale, pareti bianche, pavimento in legno massello medio, camino bifacciale, cornice del camino in pietra, nessuna TV e pavimento marrone

Douglas Fir tongue and groove + beams and two sided fireplace highlight this cozy, livable great room
Ispirazione per un soggiorno country di medie dimensioni e aperto con pareti bianche, parquet chiaro, camino bifacciale, cornice del camino in cemento, porta TV ad angolo e pavimento marrone
Ispirazione per un soggiorno country di medie dimensioni e aperto con pareti bianche, parquet chiaro, camino bifacciale, cornice del camino in cemento, porta TV ad angolo e pavimento marrone
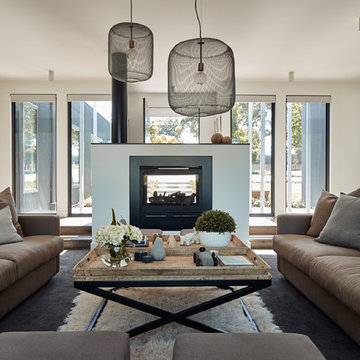
Peter Bennetts
Immagine di un grande soggiorno contemporaneo aperto con sala formale, pareti bianche, moquette, camino bifacciale, cornice del camino in intonaco, nessuna TV e pavimento grigio
Immagine di un grande soggiorno contemporaneo aperto con sala formale, pareti bianche, moquette, camino bifacciale, cornice del camino in intonaco, nessuna TV e pavimento grigio

2019--Brand new construction of a 2,500 square foot house with 4 bedrooms and 3-1/2 baths located in Menlo Park, Ca. This home was designed by Arch Studio, Inc., David Eichler Photography
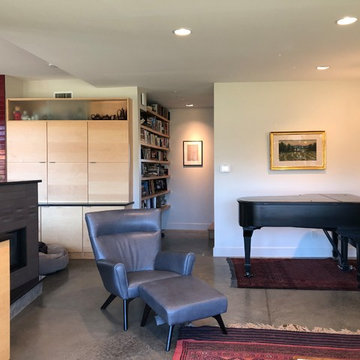
Esempio di un piccolo soggiorno nordico aperto con pareti bianche, pavimento in cemento, camino bifacciale, cornice del camino in cemento, TV a parete e pavimento grigio
Soggiorni aperti con camino bifacciale - Foto e idee per arredare
9