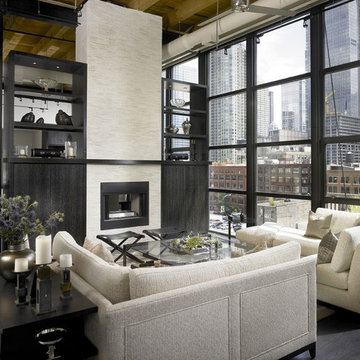Soggiorni aperti con camino bifacciale - Foto e idee per arredare
Filtra anche per:
Budget
Ordina per:Popolari oggi
181 - 200 di 11.492 foto
1 di 3
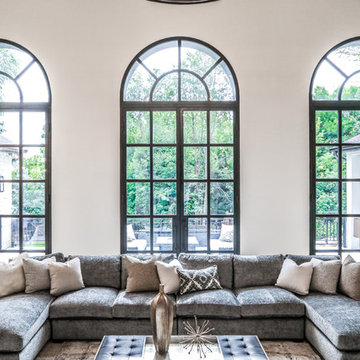
Brad Montgomery, tym.
Ispirazione per un grande soggiorno mediterraneo aperto con pareti beige, camino bifacciale, cornice del camino in pietra, TV a parete, pavimento marrone e pavimento con piastrelle in ceramica
Ispirazione per un grande soggiorno mediterraneo aperto con pareti beige, camino bifacciale, cornice del camino in pietra, TV a parete, pavimento marrone e pavimento con piastrelle in ceramica
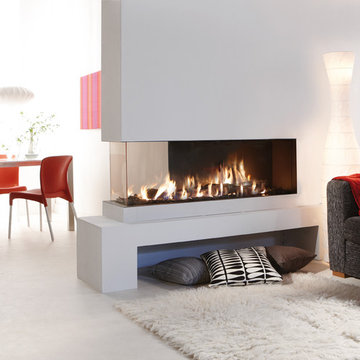
The Lucius 140 1/3 by Element4 is a stunning peninsula fireplace. With the 1/3 option, only 1/3 of the fire is shown from the other side, creating drama on one side of the fireplace while the other is remains subdued.

Glass Mosaic Fireplace
Multiple size Floor Tile
Immagine di un grande soggiorno design aperto con sala formale, pavimento con piastrelle in ceramica, camino bifacciale, cornice del camino piastrellata e pavimento beige
Immagine di un grande soggiorno design aperto con sala formale, pavimento con piastrelle in ceramica, camino bifacciale, cornice del camino piastrellata e pavimento beige
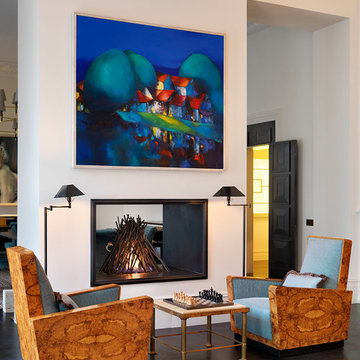
Double Sided fireplace and chessboard
Idee per un ampio soggiorno vittoriano aperto con sala formale, pareti bianche, parquet scuro, camino bifacciale, cornice del camino in pietra e nessuna TV
Idee per un ampio soggiorno vittoriano aperto con sala formale, pareti bianche, parquet scuro, camino bifacciale, cornice del camino in pietra e nessuna TV

Located overlooking the ski resorts of Big Sky, Montana, this MossCreek custom designed mountain home responded to a challenging site, and the desire to showcase a stunning timber frame element.
Utilizing the topography to its fullest extent, the designers of MossCreek provided their clients with beautiful views of the slopes, unique living spaces, and even a secluded grotto complete with indoor pool.
This is truly a magnificent, and very livable home for family and friends.
Photos: R. Wade
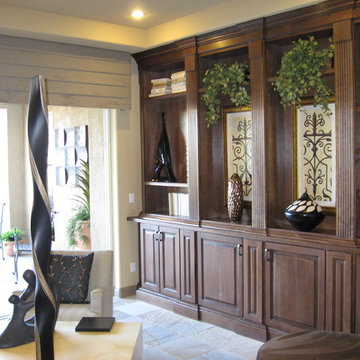
Aaron Vry
Foto di un grande soggiorno classico aperto con libreria, pareti beige, pavimento in ardesia, camino bifacciale, cornice del camino piastrellata e nessuna TV
Foto di un grande soggiorno classico aperto con libreria, pareti beige, pavimento in ardesia, camino bifacciale, cornice del camino piastrellata e nessuna TV
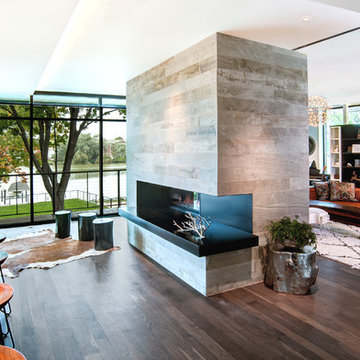
Immagine di un soggiorno contemporaneo di medie dimensioni e aperto con pavimento in legno massello medio, camino bifacciale e cornice del camino in pietra

Peter Vanderwarker
View towards ocean
Esempio di un soggiorno minimalista di medie dimensioni e aperto con pareti bianche, parquet chiaro, cornice del camino in pietra, nessuna TV, camino bifacciale, sala formale e pavimento marrone
Esempio di un soggiorno minimalista di medie dimensioni e aperto con pareti bianche, parquet chiaro, cornice del camino in pietra, nessuna TV, camino bifacciale, sala formale e pavimento marrone
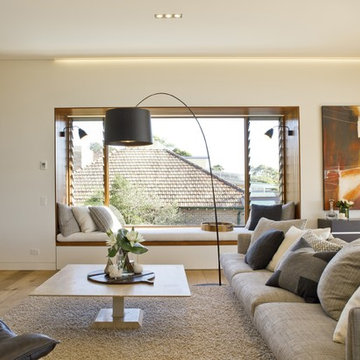
Simon Wood
Foto di un grande soggiorno minimal aperto con pareti bianche, pavimento in legno massello medio, camino bifacciale, cornice del camino in pietra e TV a parete
Foto di un grande soggiorno minimal aperto con pareti bianche, pavimento in legno massello medio, camino bifacciale, cornice del camino in pietra e TV a parete

A contemplative space and lovely window seat
Idee per un soggiorno minimal di medie dimensioni e aperto con pareti blu, parquet chiaro, sala formale, camino bifacciale, cornice del camino in legno e nessuna TV
Idee per un soggiorno minimal di medie dimensioni e aperto con pareti blu, parquet chiaro, sala formale, camino bifacciale, cornice del camino in legno e nessuna TV

Level Three: Two chairs, arranged in the Penthouse office nook space, create an intimate seating area. These swivel chairs are perfect in a setting where one can choose to enjoy wonderful mountain vistas from so many vantage points!
Photograph © Darren Edwards, San Diego

Esempio di un grande soggiorno country aperto con pareti bianche, pavimento in legno massello medio, camino bifacciale, cornice del camino in pietra, nessuna TV, pavimento marrone e soffitto in perlinato

Ispirazione per un soggiorno chic aperto con pareti bianche, pavimento in legno massello medio, camino bifacciale, cornice del camino in mattoni e soffitto a volta

Idee per un soggiorno minimalista di medie dimensioni e aperto con libreria, pavimento in gres porcellanato, camino bifacciale, cornice del camino in cemento, TV a parete e pavimento grigio

The great room provides stunning views of iconic Camelback Mountain while the cooking and entertaining are underway. A neutral and subdued color palette makes nature the art on the wall.
Project Details // White Box No. 2
Architecture: Drewett Works
Builder: Argue Custom Homes
Interior Design: Ownby Design
Landscape Design (hardscape): Greey | Pickett
Landscape Design: Refined Gardens
Photographer: Jeff Zaruba
See more of this project here: https://www.drewettworks.com/white-box-no-2/

This 4,500 square foot custom home in Tamarack Resort includes a large open living room graced with a timber truss and timber accents and a double sided fireplace between the kitchen and living room and loft above. Other features include a large kitchen island with sushi-bar style island, hidden butler’s pantry, library with built-in shelving, master suite with see-thru fireplace to master tub, guest suite and an apartment with full living quarters above the garage. The exterior includes a large partially covered wrap around deck with an outdoor fireplace. There is also a carport for easy parking along with the 2 car garage.

Stunning living room with vaulted ceiling adorned with pine beams. Hardscraped rift and quarter sawn white oak floors. Two-sided stained white brick fireplace with limestone hearth. Beautiful built-in custom cabinets by Ayr Cabinet Company.
General contracting by Martin Bros. Contracting, Inc.; Architecture by Helman Sechrist Architecture; Home Design by Maple & White Design; Photography by Marie Kinney Photography.
Images are the property of Martin Bros. Contracting, Inc. and may not be used without written permission. — with Hoosier Hardwood Floors, Quality Window & Door, Inc., JCS Fireplace, Inc. and J&N Stone, Inc..

Dan Brunn Architecture prides itself on the economy and efficiency of its designs, so the firm was eager to incorporate BONE Structure’s steel system in Bridge House. Combining classic post-and-beam structure with energy-efficient solutions, BONE Structure delivers a flexible, durable, and sustainable product. “Building construction technology is so far behind, and we haven’t really progressed,” says Brunn, “so we were excited by the prospect working with BONE Structure.”

David Frechette
Esempio di un soggiorno tradizionale aperto con pareti grigie, pavimento in vinile, camino bifacciale, cornice del camino in legno, TV a parete e pavimento marrone
Esempio di un soggiorno tradizionale aperto con pareti grigie, pavimento in vinile, camino bifacciale, cornice del camino in legno, TV a parete e pavimento marrone
Soggiorni aperti con camino bifacciale - Foto e idee per arredare
10
