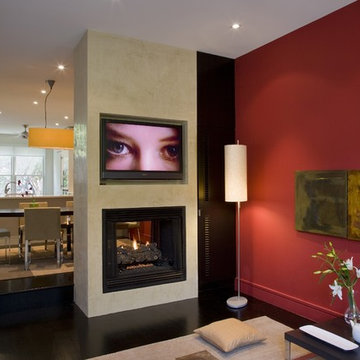Soggiorni aperti con camino bifacciale - Foto e idee per arredare
Filtra anche per:
Budget
Ordina per:Popolari oggi
81 - 100 di 11.491 foto
1 di 3
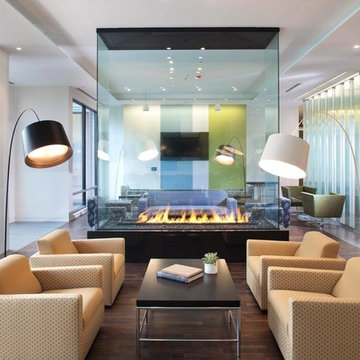
Custom gas fireplace. The slightly tinted glass runs around the entire enclosure and all the way to the ceiling.
Idee per un soggiorno contemporaneo aperto con sala formale, pareti bianche, parquet scuro e camino bifacciale
Idee per un soggiorno contemporaneo aperto con sala formale, pareti bianche, parquet scuro e camino bifacciale
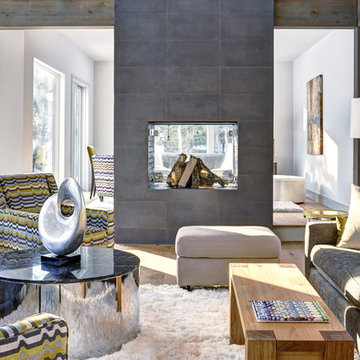
Yankee Barn Homes - the living room has a modern double-sided limestone fireplace. Chris Foster Photographer
Idee per un grande soggiorno design aperto con pareti bianche, parquet chiaro, camino bifacciale e cornice del camino in pietra
Idee per un grande soggiorno design aperto con pareti bianche, parquet chiaro, camino bifacciale e cornice del camino in pietra
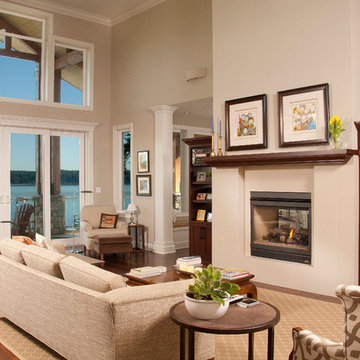
Foto di un grande soggiorno chic aperto con pareti beige, parquet scuro, camino bifacciale, cornice del camino in pietra, TV nascosta e sala formale

photo by Audrey Rothers
Immagine di un soggiorno minimal di medie dimensioni e aperto con pareti verdi, pavimento in legno massello medio, camino bifacciale e cornice del camino in pietra
Immagine di un soggiorno minimal di medie dimensioni e aperto con pareti verdi, pavimento in legno massello medio, camino bifacciale e cornice del camino in pietra

Idee per un ampio soggiorno minimal aperto con pareti beige, pavimento in cemento, camino bifacciale, cornice del camino in pietra e TV autoportante
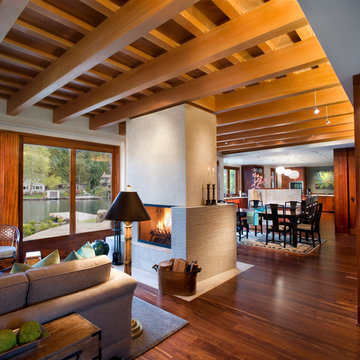
Our client’s modest, three-bedroom house occupies a beautiful, small site having views down the length of Lake Oswego. The design responded to their appreciation of Hawaiian Island/Pacific Rim architecture and to the strict limitation to construction imposed by local zoning. We worked with Forsgren Design Studio on the selection of materials and finishes.
Michael Mathers Photography
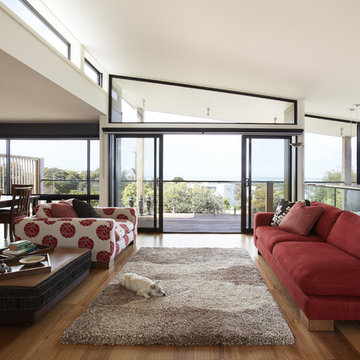
Generous, down-filled lounge suites accommodate family and friends whilst offering ocean views of Bass Strait from the open plan lounge room.
Photography by Sam Penninger - Styling by Selena White
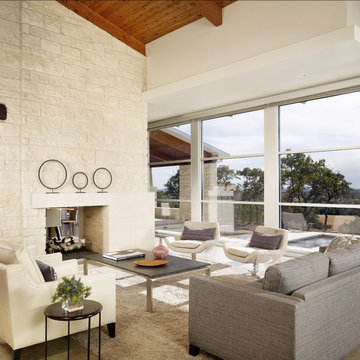
Ispirazione per un grande soggiorno minimalista aperto con pareti beige, camino bifacciale e cornice del camino in pietra

Idee per un ampio soggiorno country aperto con libreria, camino bifacciale, cornice del camino in pietra ricostruita, pavimento marrone, travi a vista e pannellatura

Chillen und die Natur genießen wird in diesem Wohnzimmer möglich. Setzen Sie sich in das Panoramafenster und lesen Sie gemütlich ein Buch - hier kommen Sie zur Ruhe.

This project incorporated the main floor of the home. The existing kitchen was narrow and dated, and closed off from the rest of the common spaces. The client’s wish list included opening up the space to combine the dining room and kitchen, create a more functional entry foyer, and update the dark sunporch to be more inviting.
The concept resulted in swapping the kitchen and dining area, creating a perfect flow from the entry through to the sunporch.
A double-sided stone-clad fireplace divides the great room and sunporch, highlighting the new vaulted ceiling. The old wood paneling on the walls was removed and reclaimed wood beams were added to the ceiling. The single door to the patio was replaced with a double door. New furniture and accessories in shades of blue and gray is at home in this bright and airy family room.

Nestled into a hillside, this timber-framed family home enjoys uninterrupted views out across the countryside of the North Downs. A newly built property, it is an elegant fusion of traditional crafts and materials with contemporary design.
Our clients had a vision for a modern sustainable house with practical yet beautiful interiors, a home with character that quietly celebrates the details. For example, where uniformity might have prevailed, over 1000 handmade pegs were used in the construction of the timber frame.
The building consists of three interlinked structures enclosed by a flint wall. The house takes inspiration from the local vernacular, with flint, black timber, clay tiles and roof pitches referencing the historic buildings in the area.
The structure was manufactured offsite using highly insulated preassembled panels sourced from sustainably managed forests. Once assembled onsite, walls were finished with natural clay plaster for a calming indoor living environment.
Timber is a constant presence throughout the house. At the heart of the building is a green oak timber-framed barn that creates a warm and inviting hub that seamlessly connects the living, kitchen and ancillary spaces. Daylight filters through the intricate timber framework, softly illuminating the clay plaster walls.
Along the south-facing wall floor-to-ceiling glass panels provide sweeping views of the landscape and open on to the terrace.
A second barn-like volume staggered half a level below the main living area is home to additional living space, a study, gym and the bedrooms.
The house was designed to be entirely off-grid for short periods if required, with the inclusion of Tesla powerpack batteries. Alongside underfloor heating throughout, a mechanical heat recovery system, LED lighting and home automation, the house is highly insulated, is zero VOC and plastic use was minimised on the project.
Outside, a rainwater harvesting system irrigates the garden and fields and woodland below the house have been rewilded.

Contemporary living room
Immagine di un grande soggiorno tradizionale aperto con pareti bianche, parquet chiaro, camino bifacciale, cornice del camino in legno e pavimento marrone
Immagine di un grande soggiorno tradizionale aperto con pareti bianche, parquet chiaro, camino bifacciale, cornice del camino in legno e pavimento marrone

Custom built furniture Houston Tx
Immagine di un ampio soggiorno moderno aperto con pareti bianche, pavimento in gres porcellanato, camino bifacciale, cornice del camino piastrellata, parete attrezzata e carta da parati
Immagine di un ampio soggiorno moderno aperto con pareti bianche, pavimento in gres porcellanato, camino bifacciale, cornice del camino piastrellata, parete attrezzata e carta da parati

Esempio di un grande soggiorno design aperto con pareti bianche, pavimento in cemento, camino bifacciale, cornice del camino in metallo, pavimento grigio e travi a vista

Ispirazione per un soggiorno minimalista di medie dimensioni e aperto con libreria, pareti bianche, pavimento in legno massello medio, camino bifacciale, cornice del camino in mattoni, pavimento marrone e carta da parati
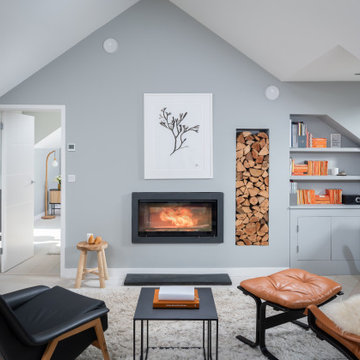
Immagine di un soggiorno stile marino di medie dimensioni e aperto con pareti grigie e camino bifacciale

Foto di un grande soggiorno industriale aperto con pareti grigie, pavimento in gres porcellanato, camino bifacciale, cornice del camino piastrellata, TV a parete, pavimento grigio, soffitto a volta e pareti in mattoni

Large white media wall built-in provides ample storage and familiar comfort to this beachy family gathering space.
Photo by Ashley Avila Photography
Soggiorni aperti con camino bifacciale - Foto e idee per arredare
5
