Soggiorni ampi con camino sospeso - Foto e idee per arredare
Filtra anche per:
Budget
Ordina per:Popolari oggi
161 - 180 di 367 foto
1 di 3
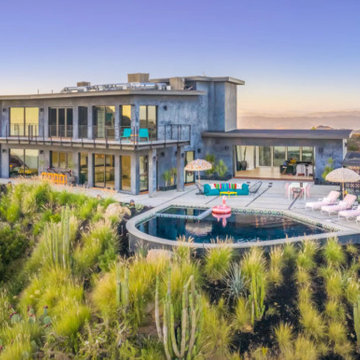
Company:
Handsome Salt - Interior Design
Location:
Malibu, CA
Fireplace:
Flare Fireplace
Size:
80"L x 16"H
Type:
Front Facing
Media:
Gray Rocks
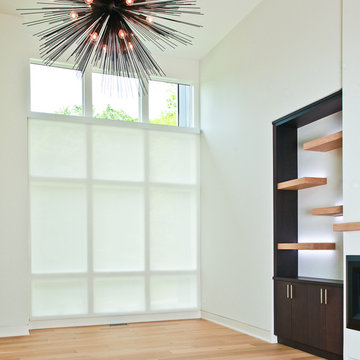
Oversized Roller Solar Shade. Sleek shade compliments minimalist design.
Ispirazione per un ampio soggiorno nordico aperto con pareti bianche, parquet chiaro, camino sospeso e cornice del camino in metallo
Ispirazione per un ampio soggiorno nordico aperto con pareti bianche, parquet chiaro, camino sospeso e cornice del camino in metallo
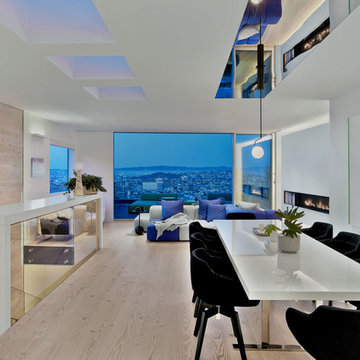
This space opens up on both ends – with the living room to city views one way and with the kitchen to the terraced yard at the other. Within this main space are three notable design elements: the floating fireplace wall, the polished stainless steel ceiling over the dining table, and the steel/glass/wood staircase, which drops down thru all of the floors and acts as a vertical counterpoint. Overall, it’s restrained white minimalism balanced with wood, color, and the city beyond.
Photography by Eric Laignel.
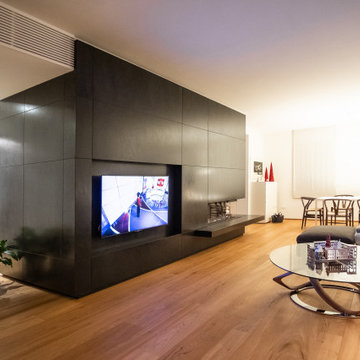
Mobile con struttura metallica rivestito in ceramica laminam con caminetto e televisore integrato
contenitori a comparsa su 4 lati
condizionatore integrato con griglia in corian
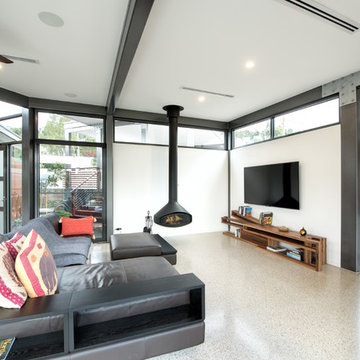
The distinctive design is reflective of the corner block position and the need for the prevailing views. A steel portal frame allowed the build to progress quickly once the excavations and slab was prepared. An important component was the large commercial windows and connection details were vital along with the fixings of the striking Corten cladding. Given the feature Porte Cochere, Entry Bridge, main deck and horizon pool, the external design was to feature exceptional timber work, stone and other natural materials to blend into the landscape. Internally, the first amongst many eye grabbing features is the polished concrete floor. This then moves through to magnificent open kitchen with its sleek design utilising space and allowing for functionality. Floor to ceiling double glazed windows along with clerestory highlight glazing accentuates the openness via outstanding natural light. Appointments to ensuite, bathrooms and powder rooms mean that expansive bedrooms are serviced to the highest quality. The integration of all these features means that from all areas of the home, the exceptional outdoor locales are experienced on every level
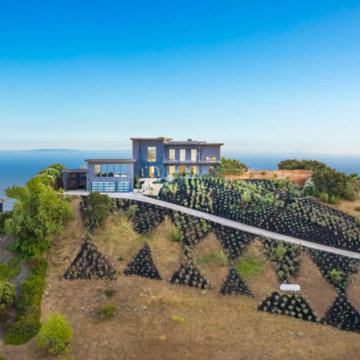
Company:
Handsome Salt - Interior Design
Location:
Malibu, CA
Fireplace:
Flare Fireplace
Size:
80"L x 16"H
Type:
Front Facing
Media:
Gray Rocks
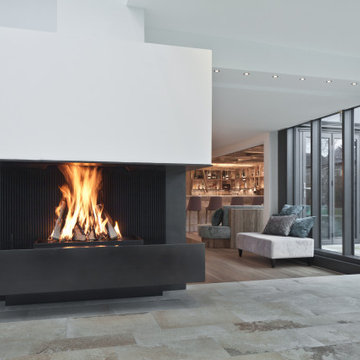
Esempio di un ampio soggiorno minimal aperto con angolo bar, pareti bianche, pavimento con piastrelle in ceramica, camino sospeso, cornice del camino in intonaco e pavimento grigio
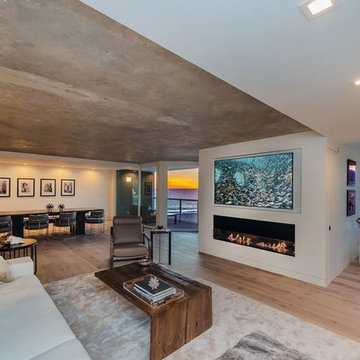
Candy
Ispirazione per un ampio soggiorno contemporaneo aperto con libreria, pareti bianche, pavimento in laminato, camino sospeso, cornice del camino in metallo, TV a parete e pavimento beige
Ispirazione per un ampio soggiorno contemporaneo aperto con libreria, pareti bianche, pavimento in laminato, camino sospeso, cornice del camino in metallo, TV a parete e pavimento beige
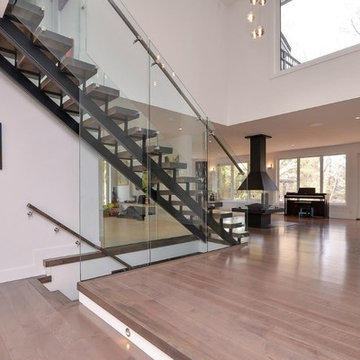
Immagine di un ampio soggiorno minimalista aperto con pareti grigie, pavimento in legno massello medio, camino sospeso e nessuna TV
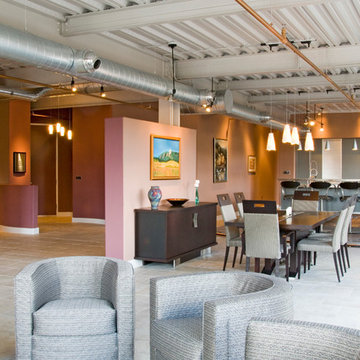
Featured on the cover of Boulder Homes & Lifestyles, this contemporary residence, in the One Boulder Loft building, was designed around openness and simplicity. The three bed, three bath homes has commanding views of the Flatirons and downtown Boulder.
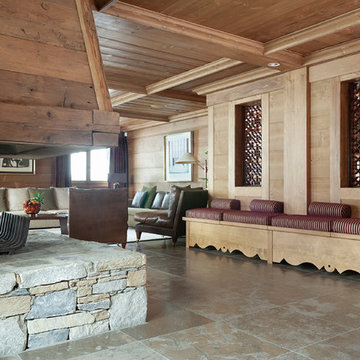
neil davis
Idee per un ampio soggiorno bohémian aperto con camino sospeso e cornice del camino in legno
Idee per un ampio soggiorno bohémian aperto con camino sospeso e cornice del camino in legno
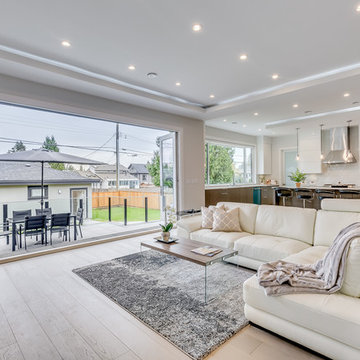
Immagine di un ampio soggiorno design aperto con pareti bianche, parquet chiaro, camino sospeso, cornice del camino in intonaco e TV a parete
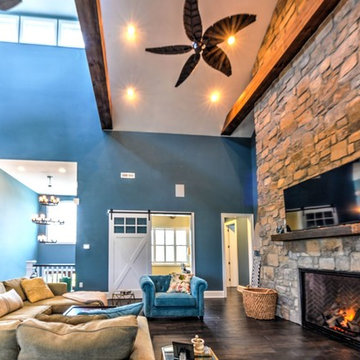
Esempio di un ampio soggiorno contemporaneo aperto con sala formale, pareti blu, parquet scuro, camino sospeso, cornice del camino in pietra, TV a parete e pavimento marrone
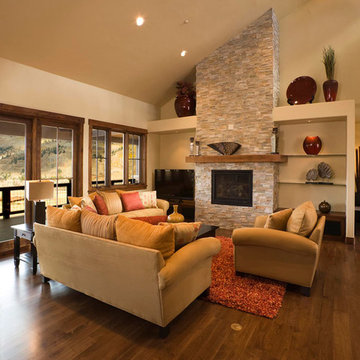
Great room is completed with American Black Walnut Floors, Split Faced Limestone Fireplace and walks out onto decks that wrap the width of the home.
Idee per un ampio soggiorno aperto con pavimento in legno massello medio, camino sospeso, cornice del camino in pietra e TV autoportante
Idee per un ampio soggiorno aperto con pavimento in legno massello medio, camino sospeso, cornice del camino in pietra e TV autoportante
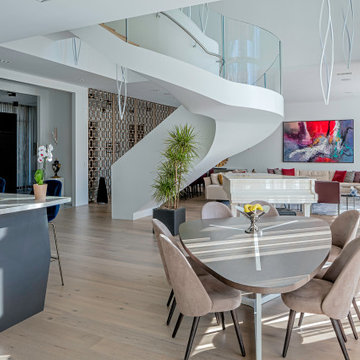
blond hardwood floors, modern staircase, floor to ceiling windows and glass walls, open concept family
Esempio di un ampio soggiorno minimalista aperto con pareti bianche, parquet chiaro e camino sospeso
Esempio di un ampio soggiorno minimalista aperto con pareti bianche, parquet chiaro e camino sospeso
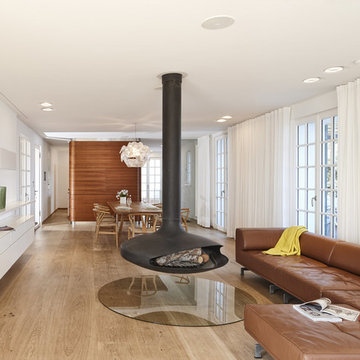
Sanierung denkmalgeschützter Villa von Barry Dierks
Das Gebäude aus dem Jahr 1926 beeindruckt nicht nur durch seine herrliche Lage an der französischen Riviera, sondern ist auch im Hinblick auf seine Historie etwas Besonderes. Die Villa Le Trident ist die erste von zahlreichen Villen, die der amerikanische Architekt Barry Dierks an der Mittelmeerküste gebaut und auch selbst bewohnt hat. Im Vordergrund der Sanierung stand, dieses architektonische Erbe zu wahren und dem Gebäude zugleich ein modernes Ambiente zu verleihen. Von außen besticht die Villa von Barry Dierks nach wie vor mit ihrer „weißen Architektur“. Weiträumig, lichtdurchflutet und von schlichter Eleganz ist der vorherrschende Raumeindruck seit der Umgestaltung. Für einen fließenden Übergang der unterschiedlichen Bereiche wurden bestehende Innenwände im Erd- und Obergeschoss entfernt. Lange Fensterfronten, weiße Möbel, weiß lasierte Eichenmassivholzdielen und Glaselemente verleihen den Räumen eine helle und ruhige Atmosphäre. Markante Akzente in diesem reduziert gestalteten Ambiente setzen einzelne Elemente wie Möbel, ein von der Decke abgehängter Kamin sowie das von den Architekten gestaltete Wandelement in der Bibliothek. Blickfang auf beiden Ebenen sind die mit Teakholz verkleideten, frei stehenden Kuben. Sie erinnern in ihrer Materialität an einen Schiffsrumpf und stellen so einen lokalen Bezug her.
Bauleitung
OLAN Office Architectes, Théoule-sur-Mer/F
Bauzeit
2012 bis 2014
Bruttogrundfläche
ca. 330 m²
Bruttorauminhalt
1.155 m³
Leistungsphase
1 bis 8
Projektteam
Anke Pfudel-Tillmanns (Projektleitung), Simone Stich
Fotograf/en
Uwe Ditz
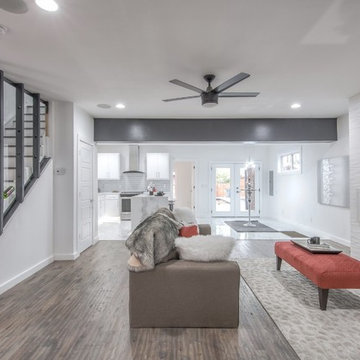
View from Entryway into Living Room & Kitchen. Hand-scraped hardwood floors. Mounted fireplace. Concealed sound system shelving behind fireplace outcropping. Surround sound throughout downstairs.
Camera lens used to shrink width to allow fireplace & wine rack to appear in same photo.
Credit: Green Country Real Estate Photography
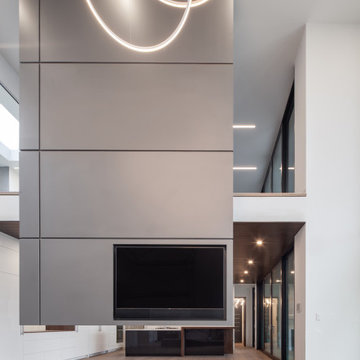
Esempio di un ampio soggiorno moderno aperto con camino sospeso, cornice del camino in metallo e TV a parete
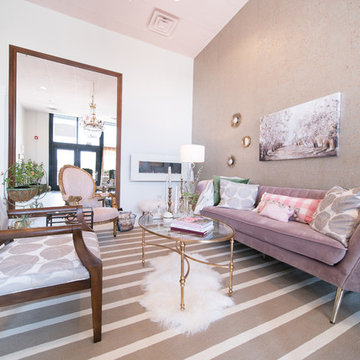
This lush lounge all decked out in a mauve velvet sofa with custom pillows and cork and gold lame wallpaper is a welcoming backdrop for this elegant spa setting in Chattanooga, TN. The entire design was a complete surprise to the owner that just said, go ahead and make it happen!
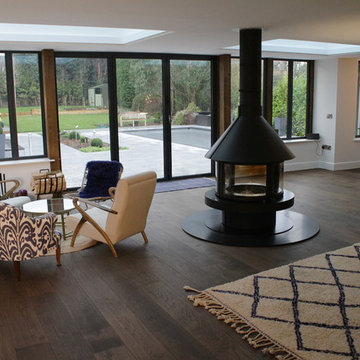
This beautiful living room has traditional hand painted in frame base cupboards with dark stained oak shelves.
Idee per un ampio soggiorno eclettico aperto con pareti bianche, parquet scuro, camino sospeso e pavimento marrone
Idee per un ampio soggiorno eclettico aperto con pareti bianche, parquet scuro, camino sospeso e pavimento marrone
Soggiorni ampi con camino sospeso - Foto e idee per arredare
9