Soggiorni ampi con camino sospeso - Foto e idee per arredare
Filtra anche per:
Budget
Ordina per:Popolari oggi
101 - 120 di 367 foto
1 di 3
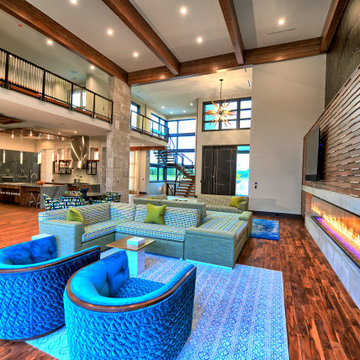
This amazing area combines a huge number of different materials to create on expansive and cohesive space... Hardwood, Glass, Limestone, Marble, Stainless Steel, Copper, Wallpaper, Concrete, and more.
The ceiling sores to well over twenty feet and features massive wood beams. One whole wall features a custom fifteen foot glass fireplace. Surrounded by faux limestone, there is a wooden wall that is topped by a modern yet retro mural.
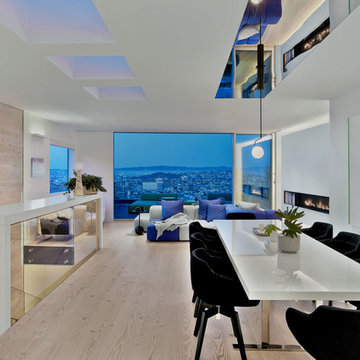
This space opens up on both ends – with the living room to city views one way and with the kitchen to the terraced yard at the other. Within this main space are three notable design elements: the floating fireplace wall, the polished stainless steel ceiling over the dining table, and the steel/glass/wood staircase, which drops down thru all of the floors and acts as a vertical counterpoint. Overall, it’s restrained white minimalism balanced with wood, color, and the city beyond.
Photography by Eric Laignel.
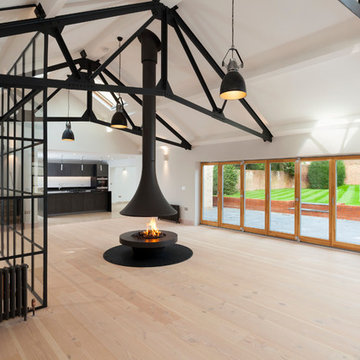
Open Plan Living
Chris Kemp
Esempio di un ampio soggiorno minimalista aperto con sala formale, pareti bianche, parquet chiaro, camino sospeso, cornice del camino in metallo e nessuna TV
Esempio di un ampio soggiorno minimalista aperto con sala formale, pareti bianche, parquet chiaro, camino sospeso, cornice del camino in metallo e nessuna TV
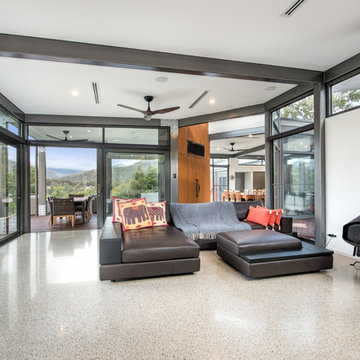
The distinctive design is reflective of the corner block position and the need for the prevailing views. A steel portal frame allowed the build to progress quickly once the excavations and slab was prepared. An important component was the large commercial windows and connection details were vital along with the fixings of the striking Corten cladding. Given the feature Porte Cochere, Entry Bridge, main deck and horizon pool, the external design was to feature exceptional timber work, stone and other natural materials to blend into the landscape. Internally, the first amongst many eye grabbing features is the polished concrete floor. This then moves through to magnificent open kitchen with its sleek design utilising space and allowing for functionality. Floor to ceiling double glazed windows along with clerestory highlight glazing accentuates the openness via outstanding natural light. Appointments to ensuite, bathrooms and powder rooms mean that expansive bedrooms are serviced to the highest quality. The integration of all these features means that from all areas of the home, the exceptional outdoor locales are experienced on every level
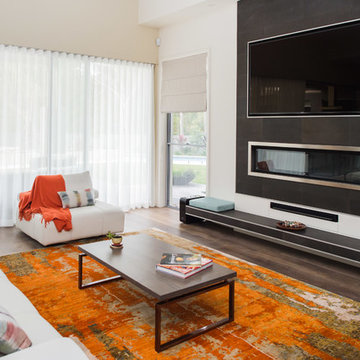
This was a very large modern architectural interior design project that we were involved in from drawing design stage to furnishing the entire home
Photography by Todd Hunter Photography
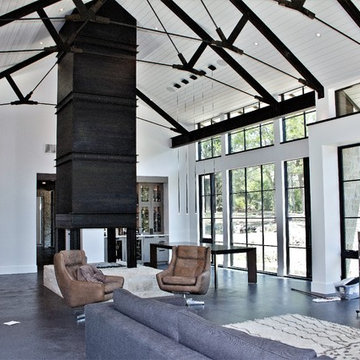
Modern Farmhouse Family room
Ispirazione per un ampio soggiorno moderno chiuso con pareti bianche, pavimento in cemento, camino sospeso, cornice del camino in cemento e pavimento nero
Ispirazione per un ampio soggiorno moderno chiuso con pareti bianche, pavimento in cemento, camino sospeso, cornice del camino in cemento e pavimento nero
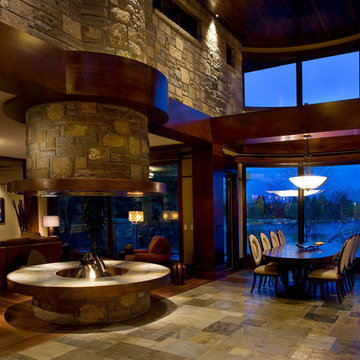
Esempio di un ampio soggiorno moderno aperto con sala formale, pareti beige, pavimento in ardesia, camino sospeso, cornice del camino in pietra e TV a parete
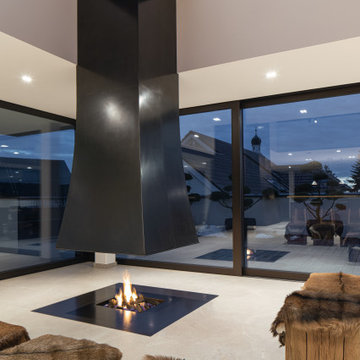
Immagine di un ampio soggiorno aperto con sala formale, pareti bianche, camino sospeso, cornice del camino in metallo e pavimento grigio
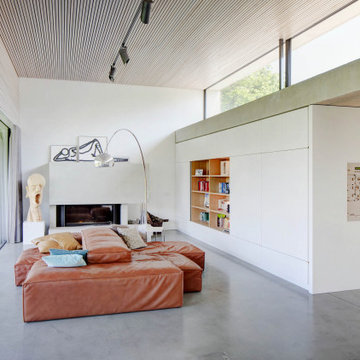
Ispirazione per un ampio soggiorno design aperto con pareti bianche, pavimento in cemento, camino sospeso, cornice del camino in intonaco e pavimento grigio
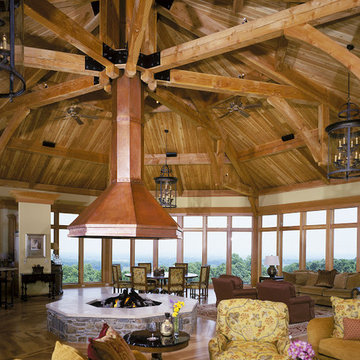
The fireplace design is accented by stone and supported by the timber frame.
Ispirazione per un ampio soggiorno minimal chiuso con sala formale, pareti beige, pavimento con piastrelle in ceramica, camino sospeso e cornice del camino in pietra
Ispirazione per un ampio soggiorno minimal chiuso con sala formale, pareti beige, pavimento con piastrelle in ceramica, camino sospeso e cornice del camino in pietra
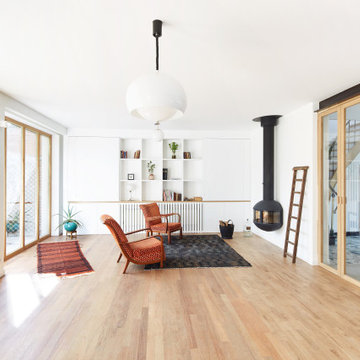
Esempio di un ampio soggiorno minimal aperto con sala formale, pareti bianche, parquet chiaro, camino sospeso, cornice del camino in metallo, nessuna TV e pavimento marrone
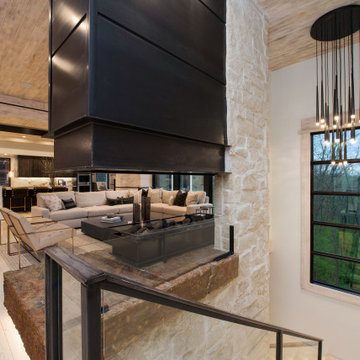
Ispirazione per un ampio soggiorno moderno aperto con sala formale, pareti bianche, pavimento in legno verniciato, camino sospeso, cornice del camino in metallo e pavimento bianco
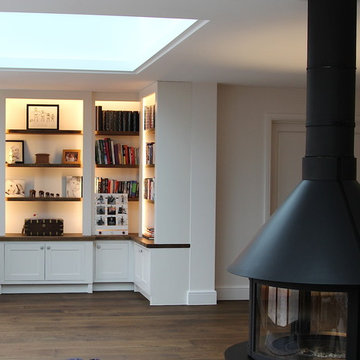
This beautiful living room has traditional hand painted in frame base cupboards with dark stained oak shelves.
Foto di un ampio soggiorno bohémian aperto con pareti bianche, parquet scuro, camino sospeso e pavimento marrone
Foto di un ampio soggiorno bohémian aperto con pareti bianche, parquet scuro, camino sospeso e pavimento marrone
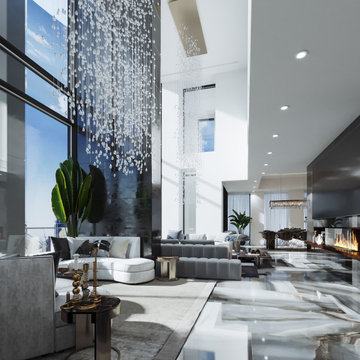
Idee per un ampio soggiorno contemporaneo aperto con sala formale, pareti bianche, pavimento in gres porcellanato, camino sospeso, cornice del camino in pietra, TV a parete e pavimento grigio
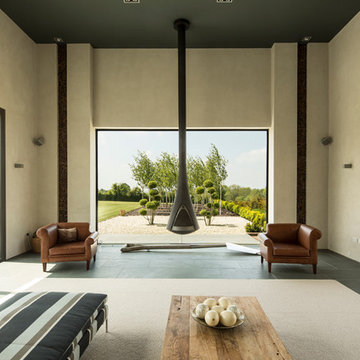
Esempio di un ampio soggiorno minimal aperto con sala giochi, pareti beige, pavimento in ardesia, camino sospeso e nessuna TV
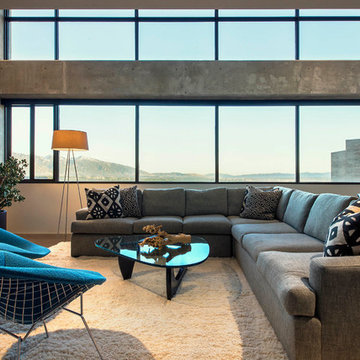
living room - looking south to wasatch mounatins -- Imbue Design
Ispirazione per un ampio soggiorno minimalista stile loft con pareti bianche, pavimento in cemento, camino sospeso, TV a parete e pavimento grigio
Ispirazione per un ampio soggiorno minimalista stile loft con pareti bianche, pavimento in cemento, camino sospeso, TV a parete e pavimento grigio
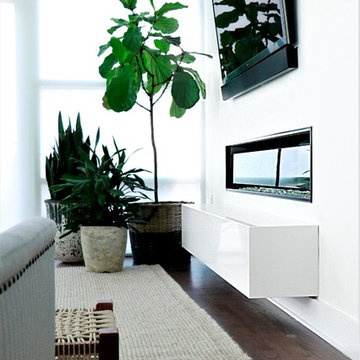
Stunning open, fresh and clean high rise condo renovation does not disappoint. Our clients wanted a chic urban oasis they could call home. Featuring multiple lounge spaces, open to the modern kitchen and waterfall edge 10 foot marble island. This space is truly unique.
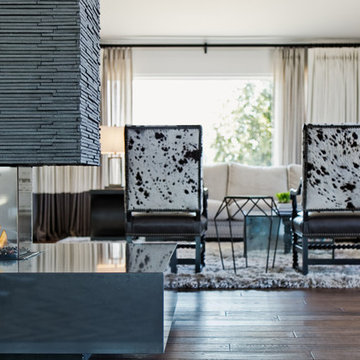
Idee per un ampio soggiorno minimal con camino sospeso e parete attrezzata
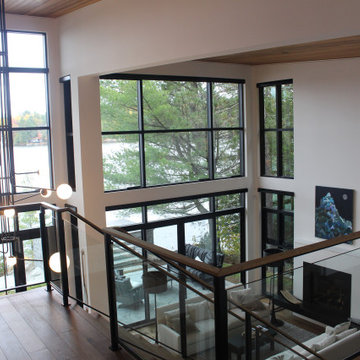
Ispirazione per un ampio soggiorno chic aperto con pareti bianche, pavimento in laminato, camino sospeso, cornice del camino in pietra e pavimento marrone
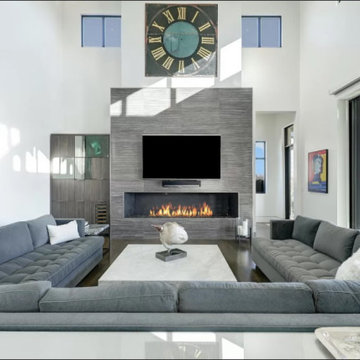
Ispirazione per un ampio soggiorno classico aperto con pareti bianche, camino sospeso, cornice del camino in pietra, TV a parete e pavimento grigio
Soggiorni ampi con camino sospeso - Foto e idee per arredare
6