Soggiorni ampi con camino sospeso - Foto e idee per arredare
Filtra anche per:
Budget
Ordina per:Popolari oggi
141 - 160 di 367 foto
1 di 3
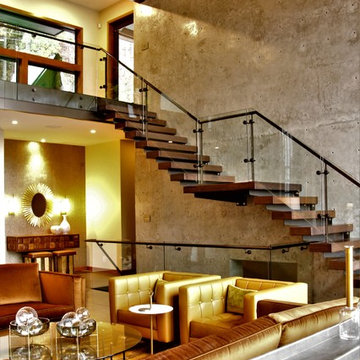
Foto di un ampio soggiorno minimalista stile loft con sala formale, pareti grigie, pavimento in laminato, camino sospeso, cornice del camino in metallo, nessuna TV e pavimento grigio
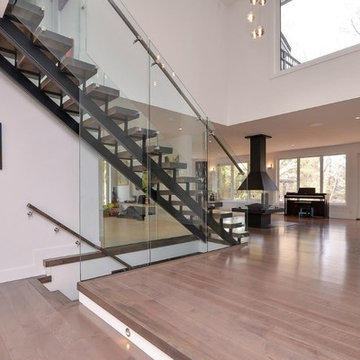
Immagine di un ampio soggiorno minimalista aperto con pareti grigie, pavimento in legno massello medio, camino sospeso e nessuna TV
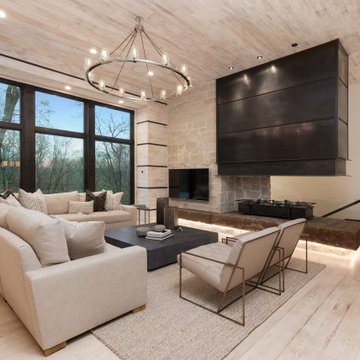
Immagine di un ampio soggiorno minimalista aperto con sala formale, pareti bianche, pavimento in legno verniciato, camino sospeso, cornice del camino in metallo e pavimento bianco
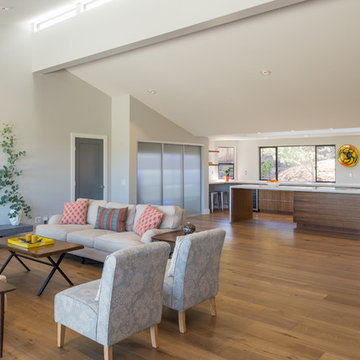
vaulted ceiling. Fleetwood 1000 series doors provide access to the rooftop deck. The fireplace features a floating hearth extension.
Flooring is European oak in a UV oil finish by Amazon wood flooring - Modani series
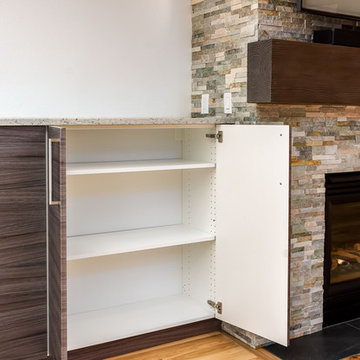
This complete home remodel was complete by taking the early 1990's home and bringing it into the new century with opening up interior walls between the kitchen, dining, and living space, remodeling the living room/fireplace kitchen, guest bathroom, creating a new master bedroom/bathroom floor plan, and creating an outdoor space for any sized party!
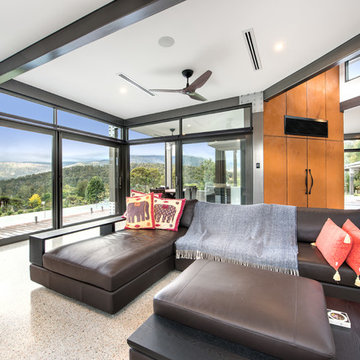
The distinctive design is reflective of the corner block position and the need for the prevailing views. A steel portal frame allowed the build to progress quickly once the excavations and slab was prepared. An important component was the large commercial windows and connection details were vital along with the fixings of the striking Corten cladding. Given the feature Porte Cochere, Entry Bridge, main deck and horizon pool, the external design was to feature exceptional timber work, stone and other natural materials to blend into the landscape. Internally, the first amongst many eye grabbing features is the polished concrete floor. This then moves through to magnificent open kitchen with its sleek design utilising space and allowing for functionality. Floor to ceiling double glazed windows along with clerestory highlight glazing accentuates the openness via outstanding natural light. Appointments to ensuite, bathrooms and powder rooms mean that expansive bedrooms are serviced to the highest quality. The integration of all these features means that from all areas of the home, the exceptional outdoor locales are experienced on every level
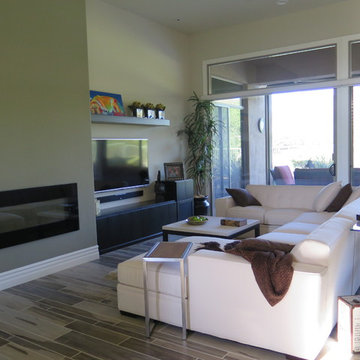
the wall was brought out to make space for a new electric fireplace and custom cabinets that house the audio/visual equipment. motorized shades were installed to maximize the views to the patio, pool and golf course. two desks with glass tops were used behind the large ivory sectional. Terry Harrison
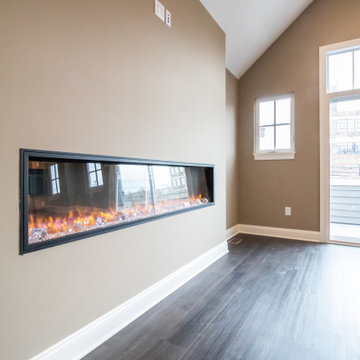
Living room, new custom designed city planned home built in the Detroit-Shoreway neighborhood ???? More photos coming soon to the gallery on payne-payne.com!
.
.
.
#payneandpaynebuilders #payneandpayne #familyowned #customhomebuilders #customdesignedcityplan #customhomes #dreamhome #homedesign #AtHomeCLE #buildersofinsta #clevelandbuilders #ohiohomes #clevelandhomes #homesweethome #cityplanned #detroitshoreway #urbanhome . ? @paulceroky
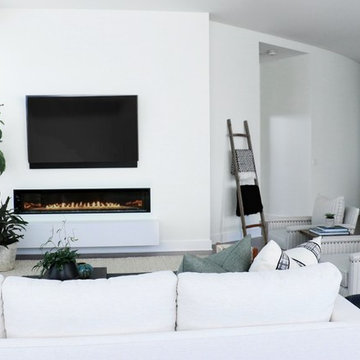
Stunning open, fresh and clean high rise condo renovation does not disappoint. Our clients wanted a chic urban oasis they could call home. Featuring multiple lounge spaces, open to the modern kitchen and waterfall edge 10 foot marble island. This space is truly unique.
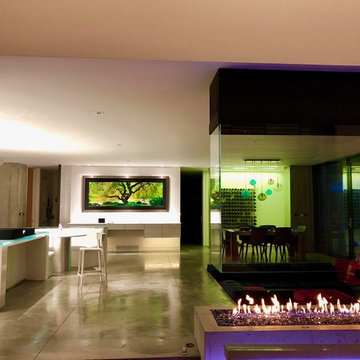
Acucraft custom gas four sided indoor fire pit with suspended glass and open reveal.
Esempio di un ampio soggiorno minimalista aperto con pareti beige, pavimento in ardesia, camino sospeso, cornice del camino in cemento e pavimento beige
Esempio di un ampio soggiorno minimalista aperto con pareti beige, pavimento in ardesia, camino sospeso, cornice del camino in cemento e pavimento beige
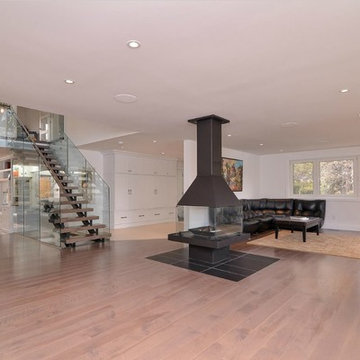
Foto di un ampio soggiorno minimalista aperto con pareti grigie, pavimento in legno massello medio, camino sospeso e nessuna TV
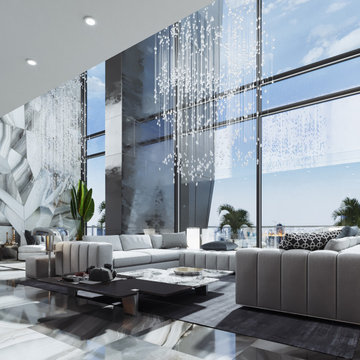
Ispirazione per un ampio soggiorno design aperto con sala formale, pareti bianche, pavimento in gres porcellanato, camino sospeso, cornice del camino in pietra, TV a parete e pavimento grigio
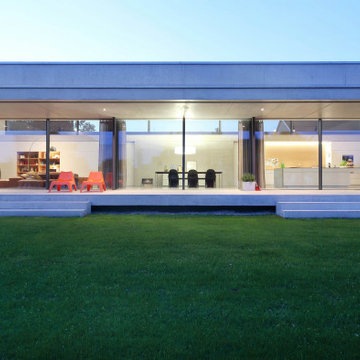
Foto di un ampio soggiorno contemporaneo aperto con pareti bianche, pavimento in cemento, camino sospeso, cornice del camino in intonaco e pavimento grigio
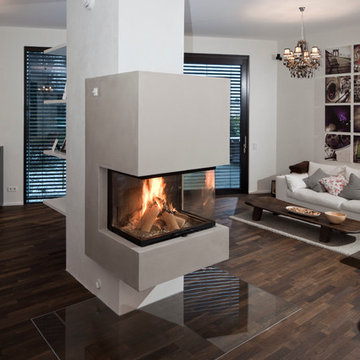
Esempio di un ampio soggiorno design aperto con libreria, pareti bianche, parquet scuro, camino sospeso, cornice del camino in cemento, nessuna TV e pavimento marrone
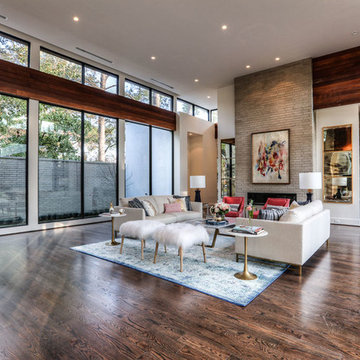
Foto di un ampio soggiorno contemporaneo aperto con sala formale, pareti bianche, parquet scuro, camino sospeso, cornice del camino in mattoni e nessuna TV
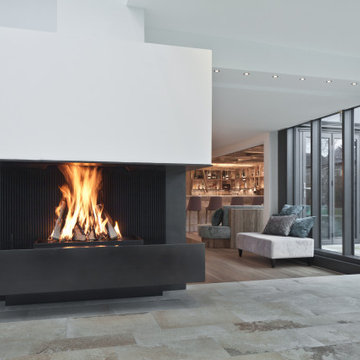
Esempio di un ampio soggiorno minimal aperto con angolo bar, pareti bianche, pavimento con piastrelle in ceramica, camino sospeso, cornice del camino in intonaco e pavimento grigio
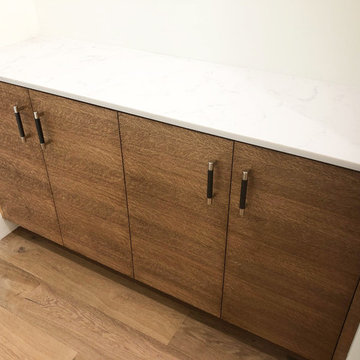
Immagine di un ampio soggiorno design aperto con pareti bianche, pavimento in legno massello medio, camino sospeso e pavimento marrone
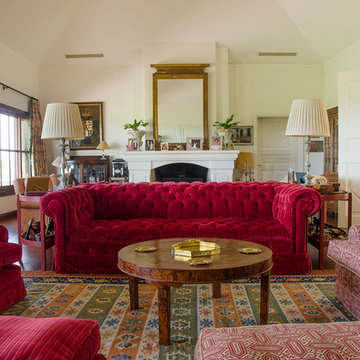
Immagine di un ampio soggiorno stile rurale chiuso con sala formale, pareti beige e camino sospeso
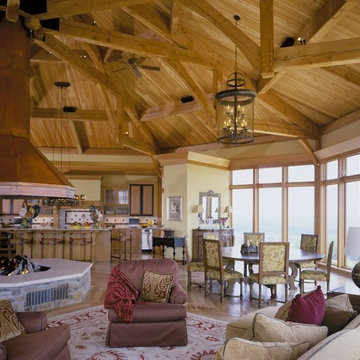
Tall ceilings and skylights make this room look extra large.
Esempio di un ampio soggiorno contemporaneo chiuso con sala formale, pareti beige, pavimento con piastrelle in ceramica, camino sospeso e cornice del camino in pietra
Esempio di un ampio soggiorno contemporaneo chiuso con sala formale, pareti beige, pavimento con piastrelle in ceramica, camino sospeso e cornice del camino in pietra
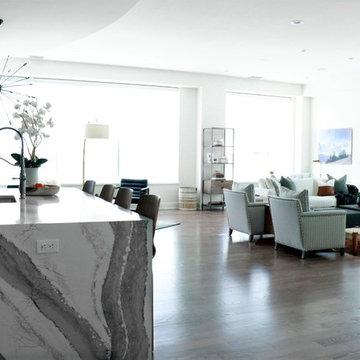
Stunning open, fresh and clean high rise condo renovation does not disappoint. Our clients wanted a chic urban oasis they could call home. Featuring multiple lounge spaces, open to the modern kitchen and waterfall edge 10 foot marble island. This space is truly unique.
Cure Design Group (636) 294-2343 https://curedesigngroup.com/
Soggiorni ampi con camino sospeso - Foto e idee per arredare
8