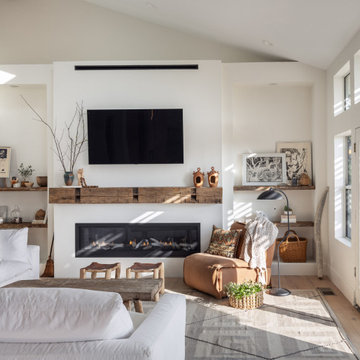Soggiorni american style grigi - Foto e idee per arredare
Filtra anche per:
Budget
Ordina per:Popolari oggi
21 - 40 di 4.392 foto
1 di 3
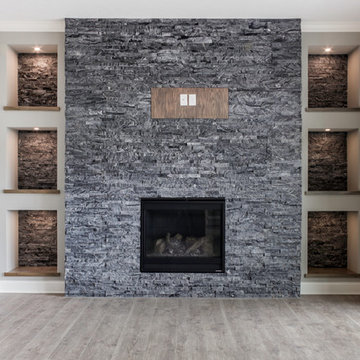
Ispirazione per un soggiorno american style aperto con pareti grigie, pavimento in legno massello medio, camino classico, cornice del camino in pietra, TV a parete e pavimento marrone
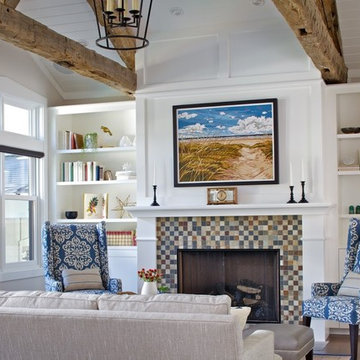
Ispirazione per un soggiorno stile americano aperto con pareti bianche, parquet scuro, camino classico e cornice del camino piastrellata
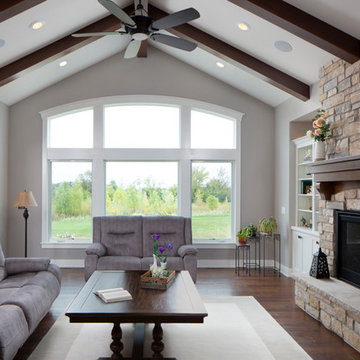
Vaulted stained beamed ceiling with arched grand window and the Chilton Brown stone fireplace draws your attention into this great room. Side built in inset flat panel cabinets mimic the kitchen cabinets with open shelving for collectables. The character grade hickory hardwood floors provide a warmth to this vast room. (Ryan Hainey)
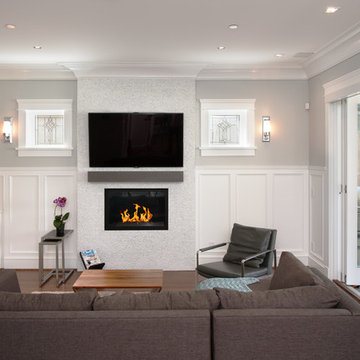
Photographer: Reuben Krabbe
Foto di un soggiorno american style di medie dimensioni e aperto con pareti grigie, pavimento in legno massello medio, camino classico, cornice del camino piastrellata e TV a parete
Foto di un soggiorno american style di medie dimensioni e aperto con pareti grigie, pavimento in legno massello medio, camino classico, cornice del camino piastrellata e TV a parete
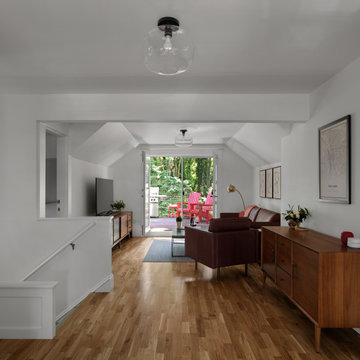
To maximize the area, a door opening in the living room was created to recapture an unusable storage space and turn it into a small bedroom with a single bed. This modification transformed a cramped one-bedroom apartment into a comfortable and spacious two bedroom apartment.
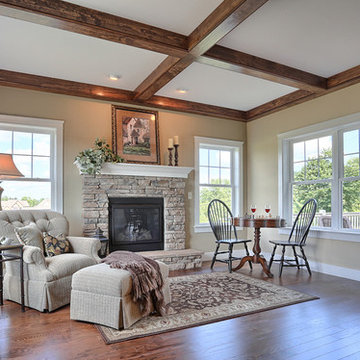
Hearth room with stone surround gas fireplace.
Immagine di un soggiorno stile americano di medie dimensioni e chiuso con camino classico, cornice del camino in pietra, sala formale, pareti beige, parquet scuro, nessuna TV e pavimento marrone
Immagine di un soggiorno stile americano di medie dimensioni e chiuso con camino classico, cornice del camino in pietra, sala formale, pareti beige, parquet scuro, nessuna TV e pavimento marrone
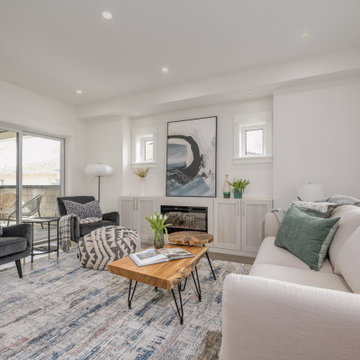
Esempio di un soggiorno stile americano di medie dimensioni e aperto con sala formale, pareti bianche, pavimento in legno massello medio, camino classico, cornice del camino in legno, TV a parete e pavimento grigio
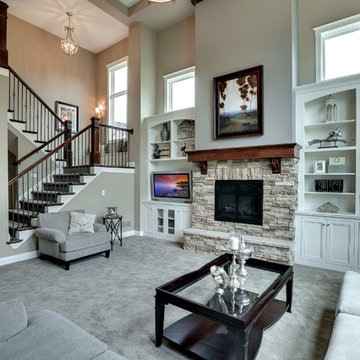
With an indoor basketball court, and a no-holds-barred floor plan, we're calling Exclusive House Plan 73356HS "Big Daddy".
Ready when you are! Where do YOU want to play indoor hoops in your own home?
Specs-at-a-glance
5 beds
4.5 baths
6,300+ sq. ft.
Includes an indoor basketball court
Plans: http://bit.ly/73356hs
#readywhenyouare
#houseplan
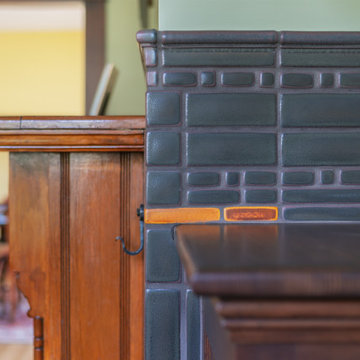
Photo by Tina Witherspoon.
Idee per un soggiorno stile americano di medie dimensioni con pareti verdi, cornice del camino in legno e camino classico
Idee per un soggiorno stile americano di medie dimensioni con pareti verdi, cornice del camino in legno e camino classico
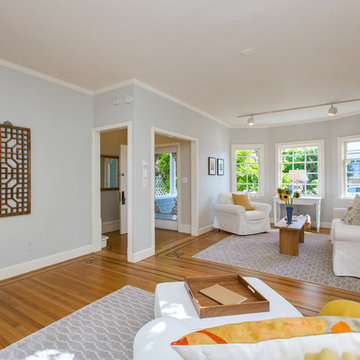
Listing Agent: Dianna Wyman | Bayside Real Estate
Staging: Dianna Wyman | Bayside Real Estate
Photo Credit: Sean Poreda | Luxe Home Tours
Idee per un piccolo soggiorno american style con sala formale, parquet chiaro e nessun camino
Idee per un piccolo soggiorno american style con sala formale, parquet chiaro e nessun camino
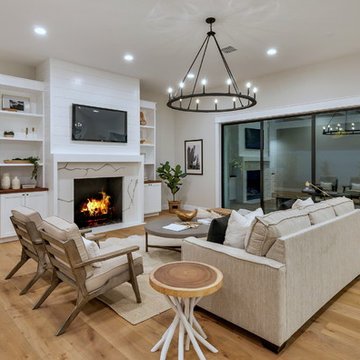
Immagine di un grande soggiorno american style aperto con pareti grigie, parquet chiaro, camino classico, cornice del camino in pietra, TV a parete e pavimento marrone
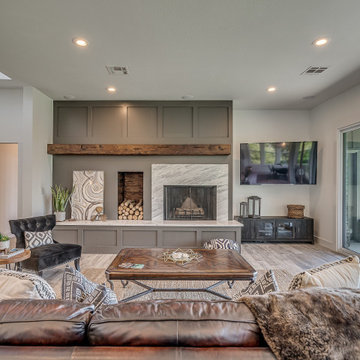
Living room with a view of the lake - featuring a modern fireplace with Quartzite surround, distressed beam, and firewood storage.
Foto di un grande soggiorno stile americano aperto con pareti bianche, pavimento con piastrelle in ceramica, camino classico, cornice del camino in pietra, porta TV ad angolo e pavimento grigio
Foto di un grande soggiorno stile americano aperto con pareti bianche, pavimento con piastrelle in ceramica, camino classico, cornice del camino in pietra, porta TV ad angolo e pavimento grigio
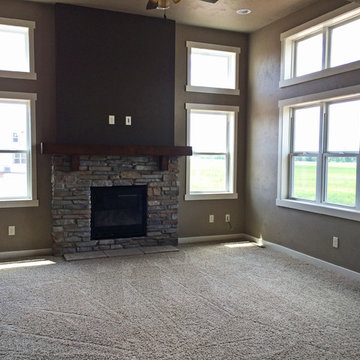
Great room with 11' tall ceiling and plenty of natural light from an abundance of windows. Gas fireplace with mantel high stone and wood mantel. TV mounting above fireplace with electronics chase for wiring.
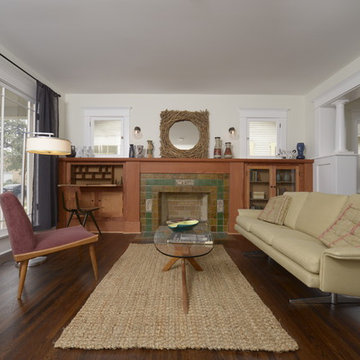
A classic 1925 Colonial Revival bungalow in the Jefferson Park neighborhood of Los Angeles restored and enlarged by Tim Braseth of ArtCraft Homes completed in 2013. Originally a 2 bed/1 bathroom house, it was enlarged with the addition of a master suite for a total of 3 bedrooms and 2 baths. Original vintage details such as a Batchelder tile fireplace with flanking built-ins and original oak flooring are complemented by an all-new vintage-style kitchen with butcher block countertops, hex-tiled bathrooms with beadboard wainscoting and subway tile showers, and French doors leading to a redwood deck overlooking a fully-fenced and gated backyard. The new master retreat features a vaulted ceiling, oversized walk-in closet, and French doors to the backyard deck. Remodeled by ArtCraft Homes. Staged by ArtCraft Collection. Photography by Larry Underhill.
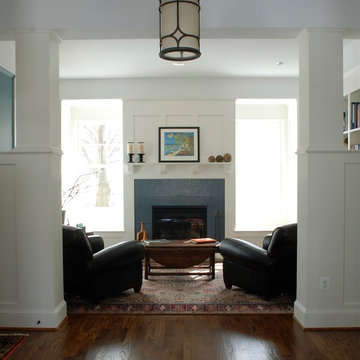
Foto di un soggiorno american style di medie dimensioni e chiuso con pareti bianche, pavimento in legno massello medio, camino classico, cornice del camino piastrellata e sala formale
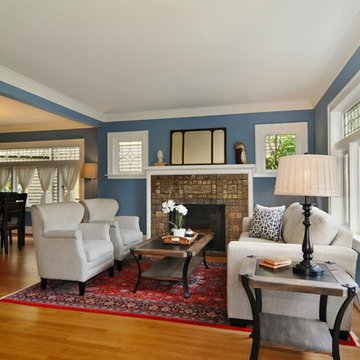
Idee per un soggiorno stile americano con pareti blu e cornice del camino piastrellata
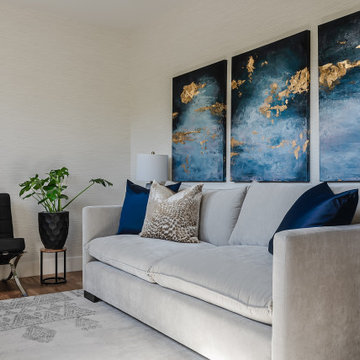
Idee per un grande soggiorno stile americano chiuso con libreria, pareti grigie, parquet chiaro e carta da parati

Vaulted Ceiling - Large double slider - Panoramic views of Columbia River - LVP flooring - Custom Concrete Hearth - Southern Ledge Stone Echo Ridge - Capstock windows - Custom Built-in cabinets - Custom Beam Mantel
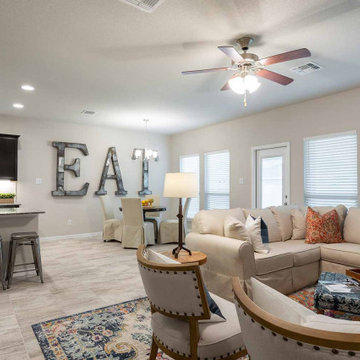
Idee per un soggiorno american style di medie dimensioni e aperto con pareti beige, pavimento con piastrelle in ceramica, nessun camino e pavimento beige
Soggiorni american style grigi - Foto e idee per arredare
2
