Soggiorni american style - Foto e idee per arredare
Filtra anche per:
Budget
Ordina per:Popolari oggi
161 - 180 di 5.378 foto
1 di 3
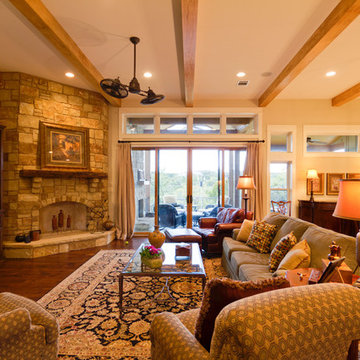
Spacious living area
Idee per un grande soggiorno stile americano aperto con pareti beige, pavimento in legno massello medio, camino ad angolo, cornice del camino in pietra, parete attrezzata e pavimento marrone
Idee per un grande soggiorno stile americano aperto con pareti beige, pavimento in legno massello medio, camino ad angolo, cornice del camino in pietra, parete attrezzata e pavimento marrone

Completed living space boasting a bespoke fireplace, charming shiplap feature wall, airy skylights, and a striking exposed beam ceiling.
Idee per un grande soggiorno american style aperto con pareti beige, pavimento in legno massello medio, camino classico, cornice del camino in pietra, TV a parete, pavimento marrone, travi a vista e pareti in perlinato
Idee per un grande soggiorno american style aperto con pareti beige, pavimento in legno massello medio, camino classico, cornice del camino in pietra, TV a parete, pavimento marrone, travi a vista e pareti in perlinato
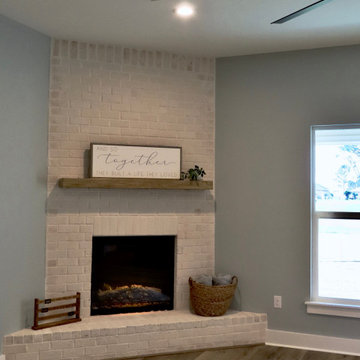
Immagine di un soggiorno american style di medie dimensioni e aperto con pareti verdi, pavimento in vinile, camino ad angolo, cornice del camino in mattoni, TV a parete e pavimento beige
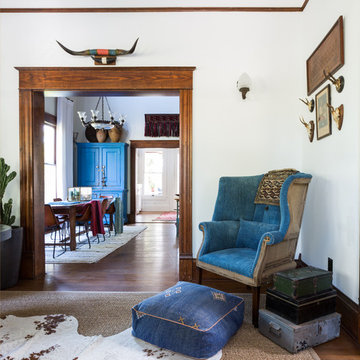
Idee per un soggiorno stile americano di medie dimensioni e chiuso con sala formale, pavimento in legno massello medio e pavimento marrone
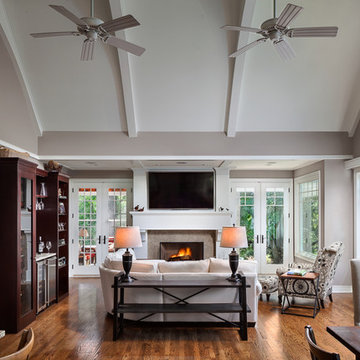
http://www.pickellbuilders.com. The great room/family room features a vaulted ceiling accented with painted beams. Room features a pair of 8' french doors. One set leads to the screen porch, the other to the outdoors. Photo by Paul Schlismann.
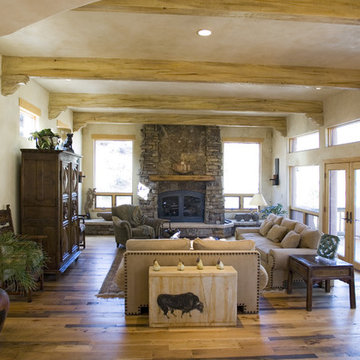
Southwestern style home in Vail, Colorado. Features adobe walls, deep set windows, and timber latillos. Living room has full height stone fireplace and rustic hardwood flooring.
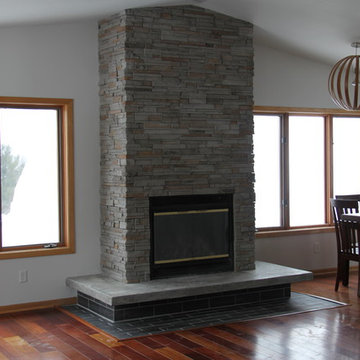
This is part of a whole home remodel we completed and featured in the Home Builder's Association Showcase of Remodeled Homes.
The tile flooring in the kitchen and dining room was removed and matching Brazillian Cherry wood flooring was tied into the existing. The flooring around the fireplace was also removed and replaced with tile that was used throughout the house, Galvano Charcoal porcelain tile, cut to 4"x12" and laid in a brick pattern.
The fireplace was stripped down and rebuilt with Boral Ledge Platinum ledgestone and the hearth was rebuilt as a poured polished concrete in a light grey.
The whole kitchen was taken down to nothing and rebuilt with Ikea Ramsjo cabinetry, Bianco Antiquo granite counters from Nature's Edge Stone Products, a butcher block counter for the upper edge of the island resting on a new half wall that was finished with white washed veneered plywood and trim to match the cabinets.
New lighting and fans were selected by the homeowner from West Elm and Home Depot and the walls have all been painted Cobblestone or Painter's White. The ceiling texture was stripped and sanded and repainted white.
The trim was one of the only things that was reused from the existing home, due to budget restrictions.
Photo by Laura Cavendish
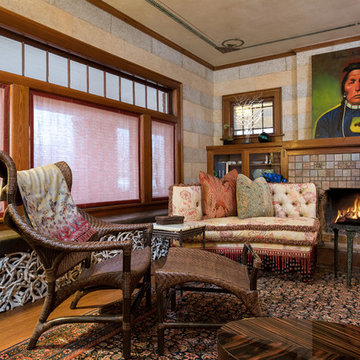
"I have about 25 of my closest friends to seat in this room every Friday evening after dinner," she reported, "not sure how to pull that off..."
I do. ...Gotta have a bit of Western Lodge Style in the mix, do you? What would the Metropolitan Museum of Art find interesting as a nod to that aesthetic, only modernized in some way? Maybe if I take sustainably harvested deer antlers and compact them tightly, then section off the whole piece like a long rice crispy treat, capped with leather that's adorned with gilded tooling to match the stencil work on the ceiling recreated from photo documents?
Done. Pack 'em in, Nancy! Plenty of room for everyone.
Photography by Steve Voelker
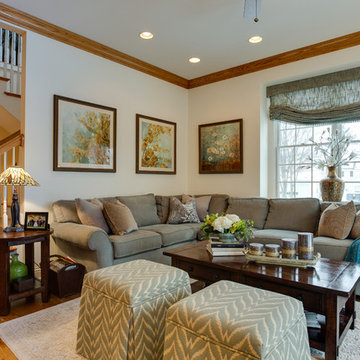
As part of our Desk Area Remodel project we also updated this Palatine living room as well. Using all custom fabrics we added a sectional sofa, the two ottomans, the roman shade, drapery panels and area rug, The staircase is visible to the rest of the home so we add wallpaper to the window wall as a nice eye-catching accent. New artwork, lighting and accessories completed the space.
K & G Photography
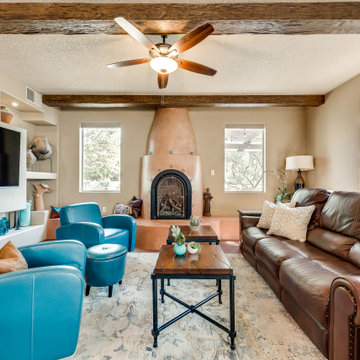
This is a living room space that has been remodeled with a kiva and banco to replace an outdated fireplace, a built in entertainment center, faux wood beams and herringbone brick floors. It was staged with leather, rustic wood and wrought iron furnishings and then softened with a wool area rug.
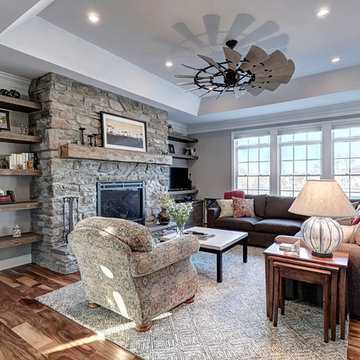
Esempio di un grande soggiorno american style aperto con pareti grigie, pavimento in legno massello medio, camino classico, cornice del camino in pietra, porta TV ad angolo e pavimento marrone
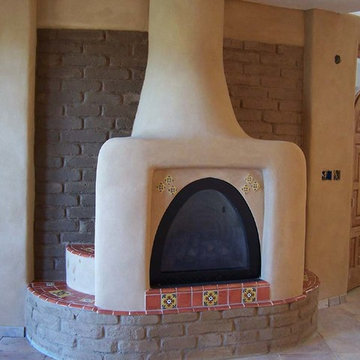
earthen touch natural builders, llc
Idee per un grande soggiorno american style aperto con pareti beige, pavimento in gres porcellanato, camino sospeso e cornice del camino in intonaco
Idee per un grande soggiorno american style aperto con pareti beige, pavimento in gres porcellanato, camino sospeso e cornice del camino in intonaco
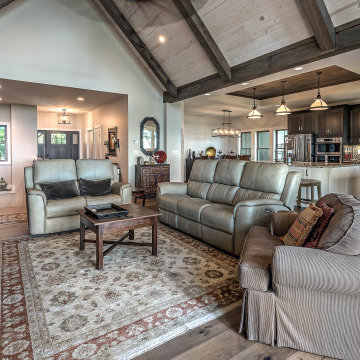
Open Family Room
Idee per un grande soggiorno american style con sala formale, parquet chiaro, camino classico, cornice del camino in pietra ricostruita, TV autoportante, pavimento marrone e soffitto a volta
Idee per un grande soggiorno american style con sala formale, parquet chiaro, camino classico, cornice del camino in pietra ricostruita, TV autoportante, pavimento marrone e soffitto a volta
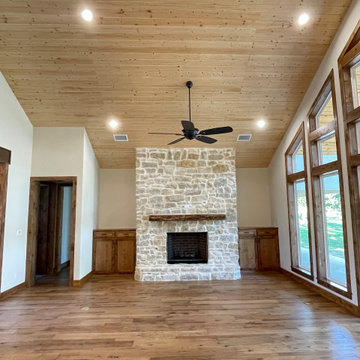
Beautiful vaulted living/dining room with wood floors, wood ceiling, wood wrapped windows and wood cabinetry. The large vaulted area is warmed by the use of stain grade woods. The oversized wood burning fireplace with a stone facade at another focal point.
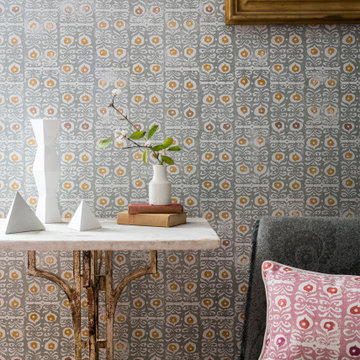
Product shoot on location for Rapture & Wright fabric, wallpaper and lighting.
Foto di un grande soggiorno stile americano
Foto di un grande soggiorno stile americano
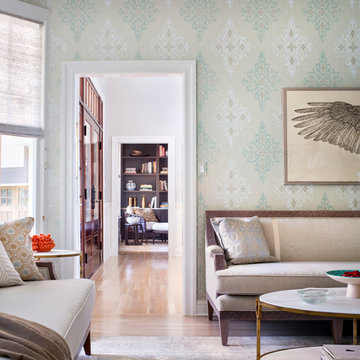
Ispirazione per un grande soggiorno stile americano aperto con sala formale, parquet chiaro, nessuna TV e pavimento marrone
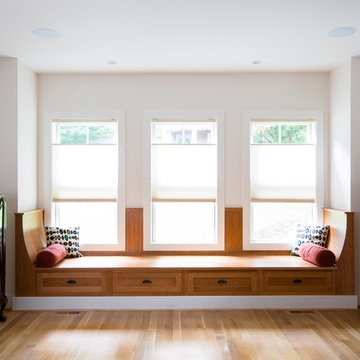
Idee per un soggiorno stile americano di medie dimensioni e aperto con libreria, nessuna TV, pavimento in legno massello medio, camino classico e cornice del camino in pietra
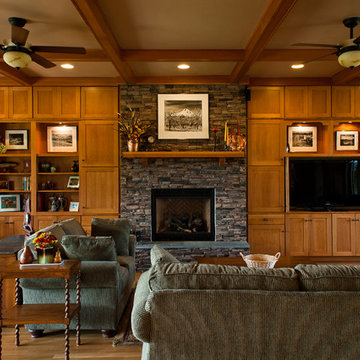
This beautiful entertainment center and bookcase feature Medallion Cabinetry's Mission style door in Quartersawn Oak with a hazelnut stain. What a statement they make in this amazing great room. Photos by Zach Luellen Photography.
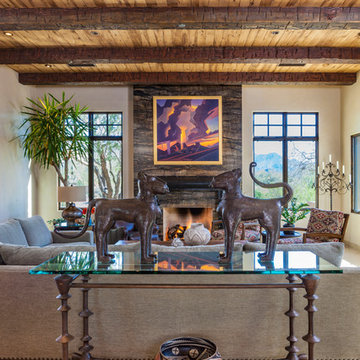
Bright spacious living room with large sectional and cozy fireplace. This contemporary-eclectic living room features cultural patterns, warm rustic woods, slab stone fireplace, vibrant artwork, and unique sculptures. The contrast between traditional wood accents and clean, tailored furnishings creates a surprising balance of urban design and country charm.
Designed by Design Directives, LLC., who are based in Scottsdale and serving throughout Phoenix, Paradise Valley, Cave Creek, Carefree, and Sedona.
For more about Design Directives, click here: https://susanherskerasid.com/
To learn more about this project, click here: https://susanherskerasid.com/urban-ranch
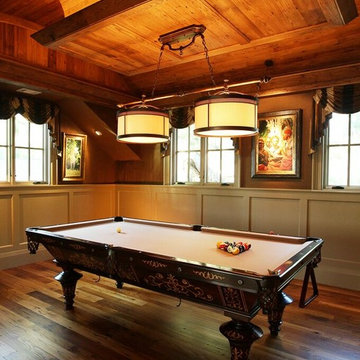
Idee per un soggiorno stile americano di medie dimensioni e chiuso con sala giochi, pareti marroni, parquet scuro, nessun camino, nessuna TV e pavimento marrone
Soggiorni american style - Foto e idee per arredare
9