Soggiorni american style - Foto e idee per arredare
Filtra anche per:
Budget
Ordina per:Popolari oggi
121 - 140 di 5.376 foto
1 di 3
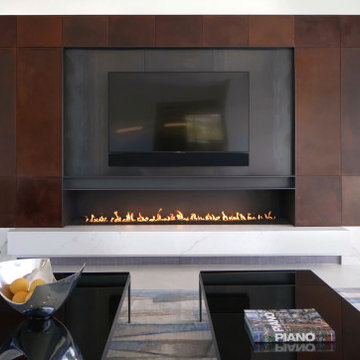
Immagine di un grande soggiorno stile americano con pareti rosse, pavimento in gres porcellanato, camino lineare Ribbon, cornice del camino in metallo e pavimento bianco
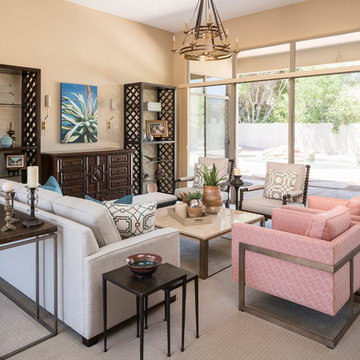
A perfect harmony of his love for modern architectural lines and her love for Spanish and territorial styling, this contemporary southwest abode is fit for family entertaining, evening chats and a spot to feature a plethora of the clients' own artwork, antiques and well-travelled mementos.
Shown in this photo: great room, living room, metal nesting tables, metal sofa table, hacienda chandelier, travertine coffee table, sideboard, etagere, sconce, artwork, bench seating, bobbin chairs, custom pillows, metal framed chair, wall art, accessories, antiques & finishing touches designed by LMOH Home. | Photography Joshua Caldwell.
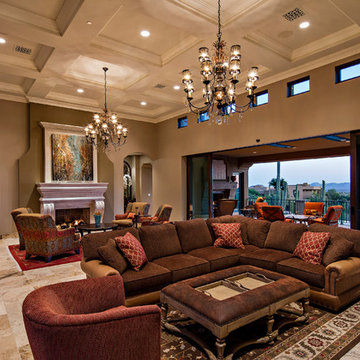
Idee per un grande soggiorno stile americano aperto con pareti beige, pavimento con piastrelle in ceramica, camino classico e cornice del camino in pietra
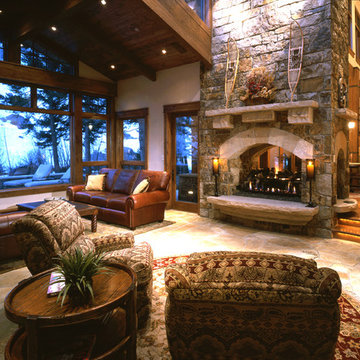
Foto di un grande soggiorno american style aperto con sala formale, pareti beige, pavimento in travertino, camino bifacciale e cornice del camino in pietra
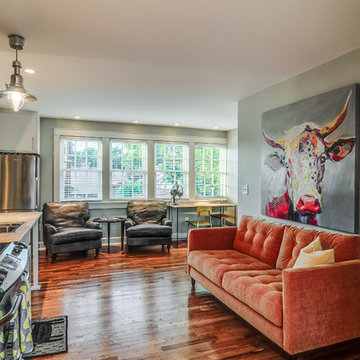
Garrett Buell
Idee per un piccolo soggiorno stile americano aperto con pareti grigie e pavimento in legno massello medio
Idee per un piccolo soggiorno stile americano aperto con pareti grigie e pavimento in legno massello medio
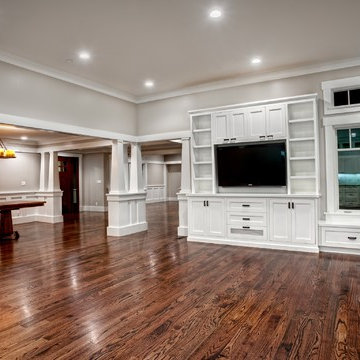
Idee per un grande soggiorno stile americano aperto con pareti grigie, pavimento in legno massello medio, camino classico e cornice del camino piastrellata
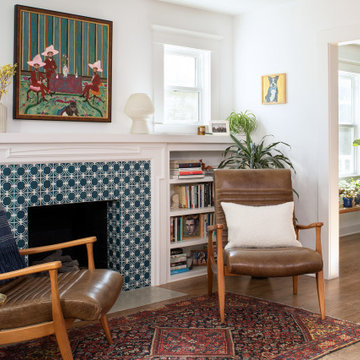
This living room was opened up in the remodel to double the living space. We tiled the surround of the fireplace in a encaustic cement tile. The fireplace shelves and mantle were original in this Craftsman home.

The large living space is ready for making plenty of family memories in a welcoming atmosphere with shiplap around the fireplace and in the built-in bookshelves, rustic ceiling beams, a rustic wood mantel, and a beautiful marble-tiled fireplace surround.
From this room, you can also see the fireplace outside on the back porch.
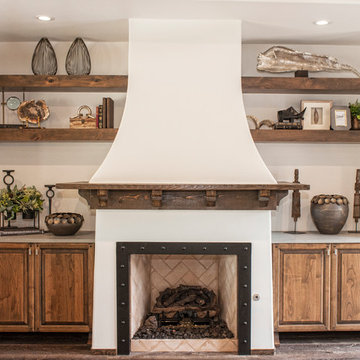
Modern furnishings take this Spanish inspired great room to the next level of high design. Each accesorry has been hand selected to add character and style to this living space.
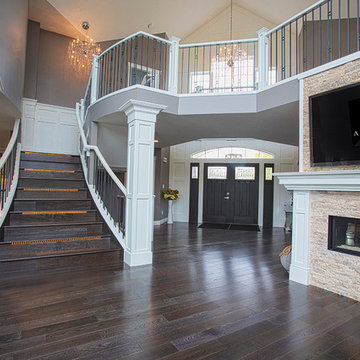
This open concept entrance way makes the home feel so large and inviting! Walking into the home with the dining to the left with a double sided fireplace.
Loving the continuing wainscoting throughout this space as it is an open concept home, the details must be fluid with the open transition from room to room and wainscoting is a great way to bring it all together without interruption.
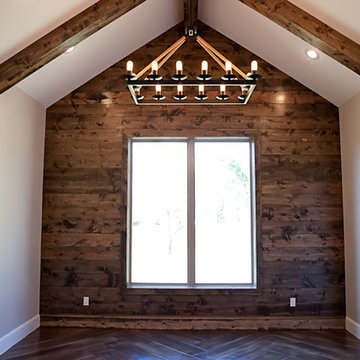
View of game room for pool table
Esempio di un grande soggiorno american style chiuso con sala giochi, pareti grigie, pavimento in cemento e TV a parete
Esempio di un grande soggiorno american style chiuso con sala giochi, pareti grigie, pavimento in cemento e TV a parete
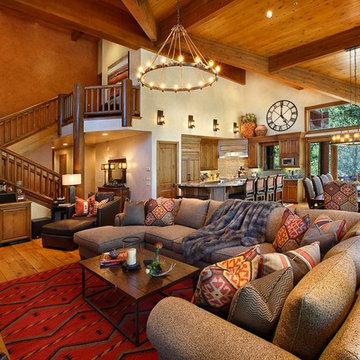
Jim Fairchild / Fairchild Creative, Inc.
Foto di un ampio soggiorno american style aperto con pareti arancioni, pavimento in legno massello medio, camino classico, cornice del camino in pietra e parete attrezzata
Foto di un ampio soggiorno american style aperto con pareti arancioni, pavimento in legno massello medio, camino classico, cornice del camino in pietra e parete attrezzata
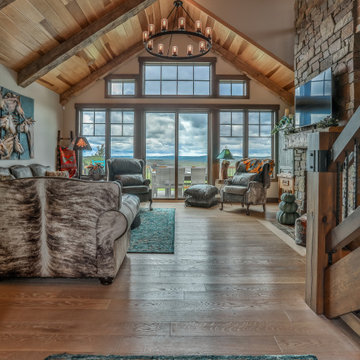
Idee per un grande soggiorno stile americano aperto con pareti beige, parquet chiaro, camino classico, cornice del camino in pietra, TV a parete, pavimento marrone e soffitto a volta
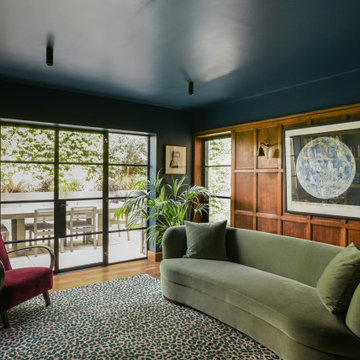
Foto di un soggiorno american style di medie dimensioni con pareti blu, parquet scuro, cornice del camino in pietra, pavimento marrone e pannellatura
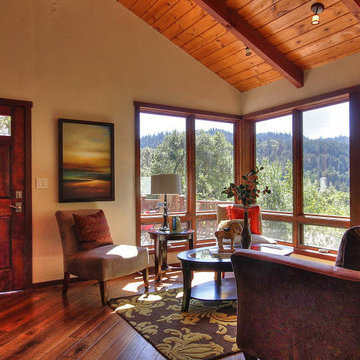
Ispirazione per un soggiorno stile americano di medie dimensioni e chiuso con sala formale, pareti beige, parquet scuro, nessun camino e pavimento marrone
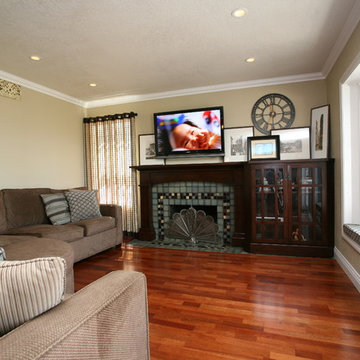
Beautiful craftsman design has influenced this fireplace surround. Shown here in maple with a rich antique walnut finish.
Foto di un soggiorno stile americano di medie dimensioni e aperto con pavimento in legno massello medio, camino classico, cornice del camino piastrellata, TV a parete e pareti beige
Foto di un soggiorno stile americano di medie dimensioni e aperto con pavimento in legno massello medio, camino classico, cornice del camino piastrellata, TV a parete e pareti beige
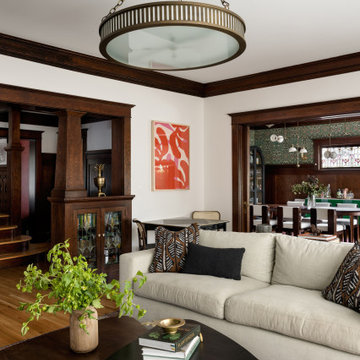
Photography by Miranda Estes
Foto di un soggiorno stile americano di medie dimensioni e chiuso con pareti bianche, pavimento in legno massello medio, camino classico, cornice del camino piastrellata e nessuna TV
Foto di un soggiorno stile americano di medie dimensioni e chiuso con pareti bianche, pavimento in legno massello medio, camino classico, cornice del camino piastrellata e nessuna TV
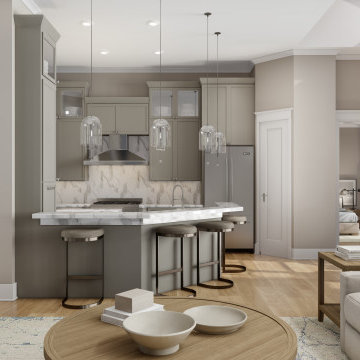
View of the wonderful kitchen of L'Attesa Di Vita II. View our Best-Selling Plan THD-1074: https://www.thehousedesigners.com/plan/lattesa-di-vita-ii-1074/

With two teen daughters, a one bathroom house isn’t going to cut it. In order to keep the peace, our clients tore down an existing house in Richmond, BC to build a dream home suitable for a growing family. The plan. To keep the business on the main floor, complete with gym and media room, and have the bedrooms on the upper floor to retreat to for moments of tranquility. Designed in an Arts and Crafts manner, the home’s facade and interior impeccably flow together. Most of the rooms have craftsman style custom millwork designed for continuity. The highlight of the main floor is the dining room with a ridge skylight where ship-lap and exposed beams are used as finishing touches. Large windows were installed throughout to maximize light and two covered outdoor patios built for extra square footage. The kitchen overlooks the great room and comes with a separate wok kitchen. You can never have too many kitchens! The upper floor was designed with a Jack and Jill bathroom for the girls and a fourth bedroom with en-suite for one of them to move to when the need presents itself. Mom and dad thought things through and kept their master bedroom and en-suite on the opposite side of the floor. With such a well thought out floor plan, this home is sure to please for years to come.
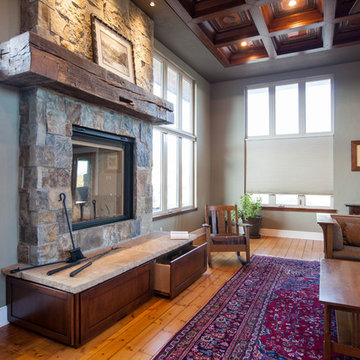
A wood burning fireplace surrounded by stone and an antique wood mantle hides storage below the hearth.
Ispirazione per un grande soggiorno american style chiuso con libreria, pareti verdi, pavimento in legno massello medio, camino classico, cornice del camino in pietra, TV a parete e pavimento giallo
Ispirazione per un grande soggiorno american style chiuso con libreria, pareti verdi, pavimento in legno massello medio, camino classico, cornice del camino in pietra, TV a parete e pavimento giallo
Soggiorni american style - Foto e idee per arredare
7